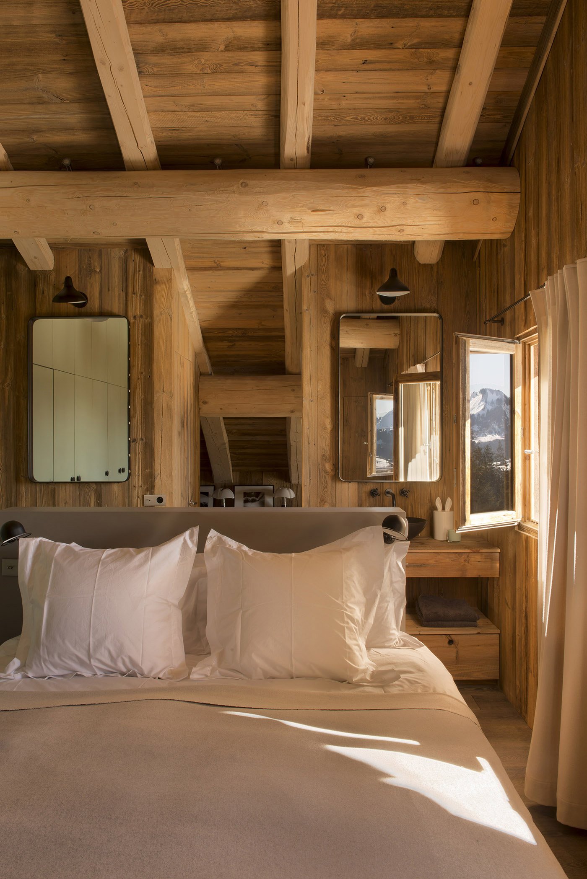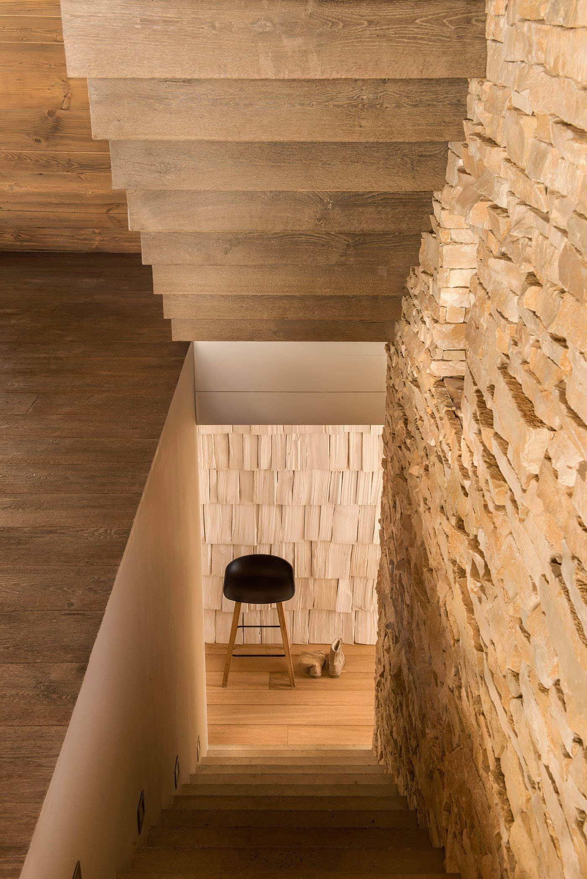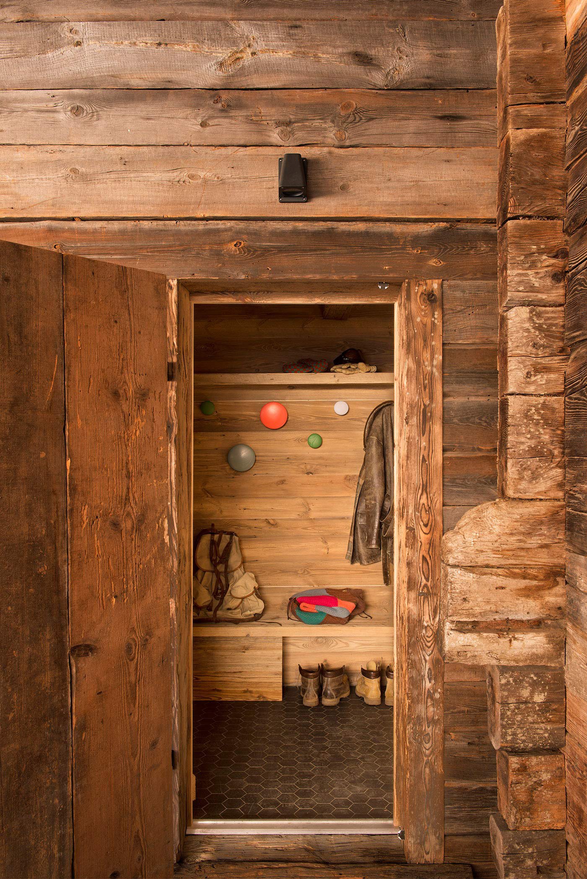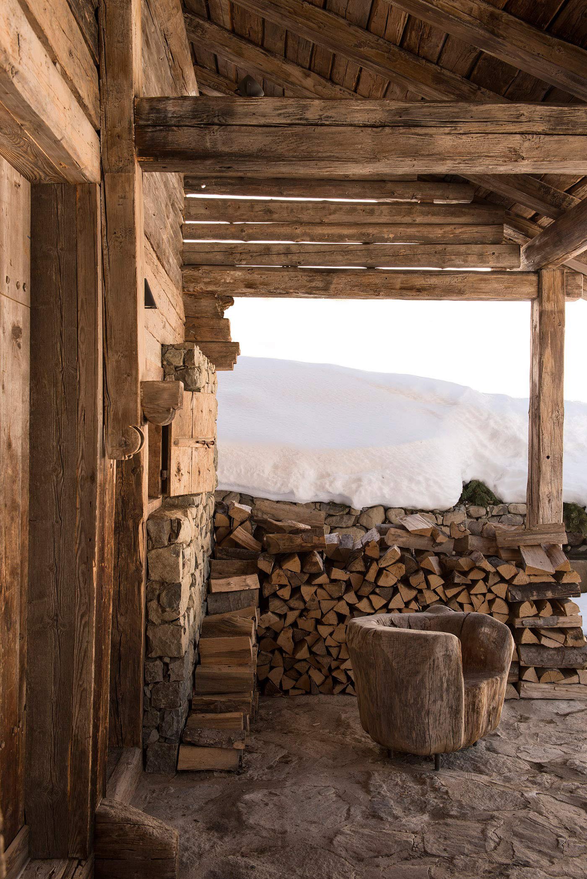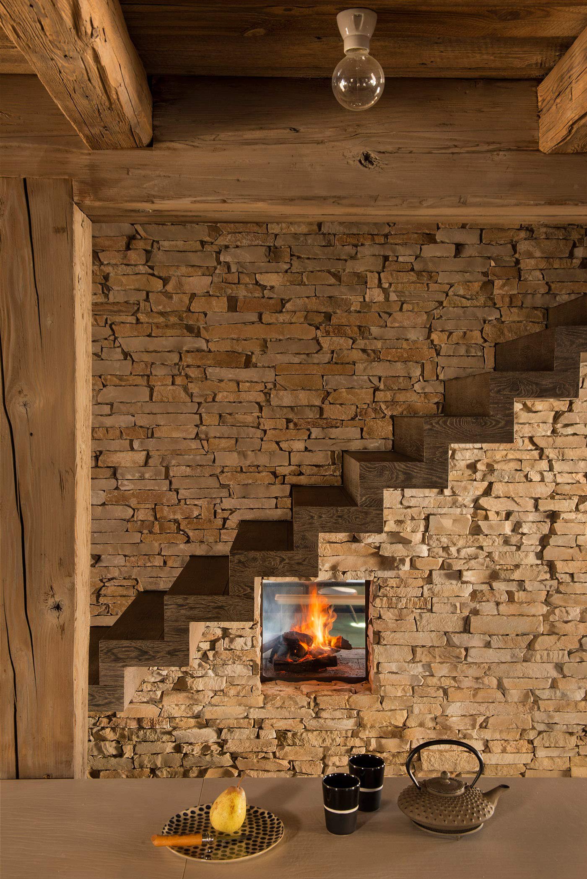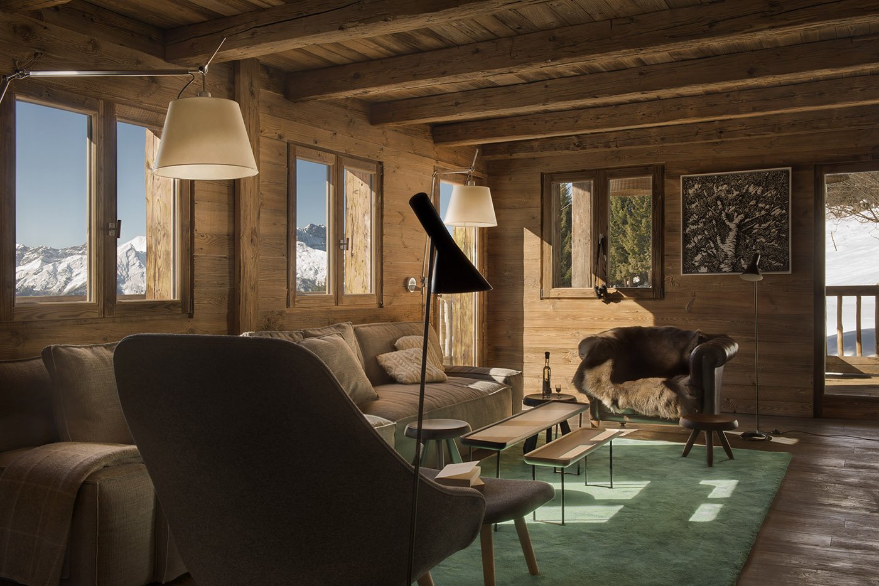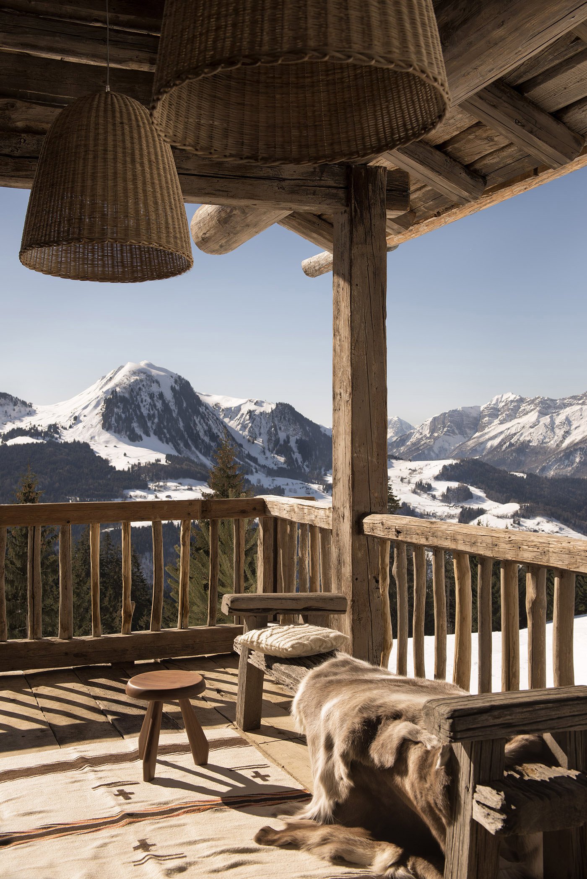In the peaceful Manigod ski resort, located in the scenic south-eastern France, you can find a wooden cabin which has been withstanding cold winter weather and snow since 1833. It’s a perfect example of vernacular architecture, yet a unique house that catches your attention immediately with its quaint allure. So it comes as no surprise that the cabin has been bought by Sylvie Blanchet, a French interior designer who fell in love with it at first sight. She took on the challenge of renovating the cabin to create a vacation home where traditional features, modern details and a timeless decor combine perfectly.
Blanchet collaborated with local craftsmen to modify the structure and to maintain its walls intact. A section of the terrace was elevated on stilts and some of the floors were carefully replaced. The cabin has now three levels and offers breathtaking 180 degrees views of the majestic Alps. Inside, the color palette is dominated by shades of brown and beige, creating a warm, comfortable, and welcoming space. The wood used throughout the interior has been exposed to the elements and then expertly hand sanded to brighten its tone, achieving a unique vintage effect that makes the beams, ceilings and floors seem like they are original features preserved from the 19th century. Light brown Bourgogne stones featuring irregular surfaces, a small fireplace integrated into a kitchen wall, wicker and fur accents, all contribute to create a timeless look and feel infused with an undeniable rustic warmth. The kitchen, bathrooms and living room have a few modern and eclectic furniture pieces, but all of them were chosen to integrate into the space and to complement the rest of the cabin with their minimalist look. This idyllic vacation house provides more than place to enjoy a break from the bustling city life, it offers a home away from home.
Photography by Vincent Thibert for Marie Claire Maison.



