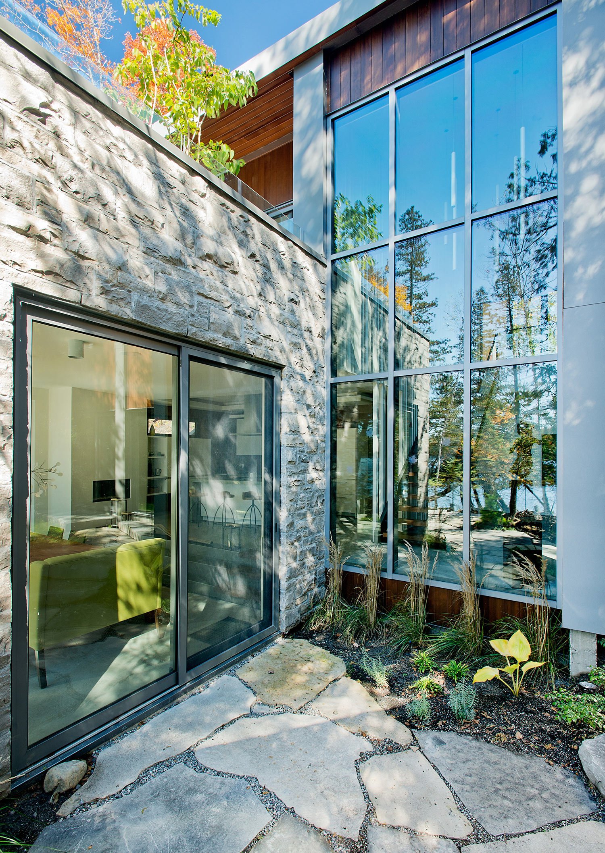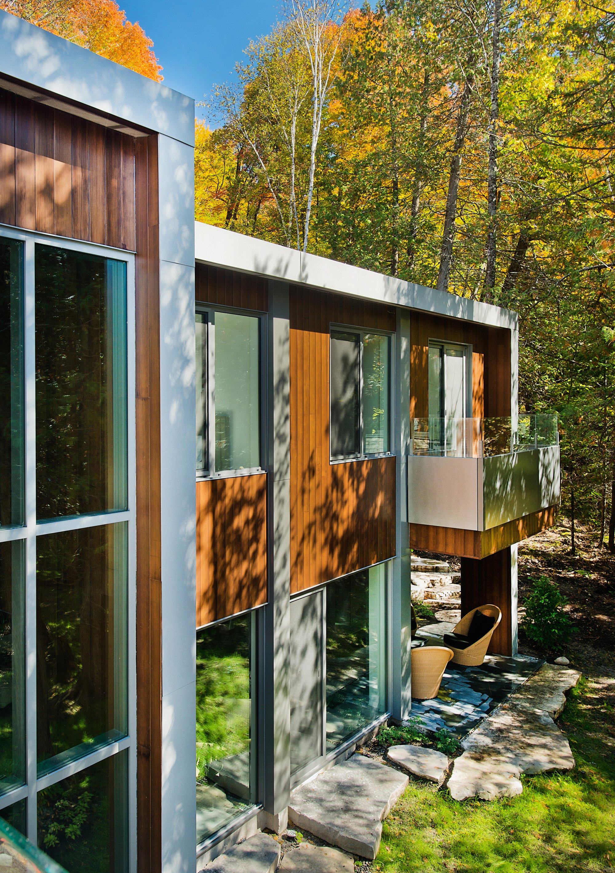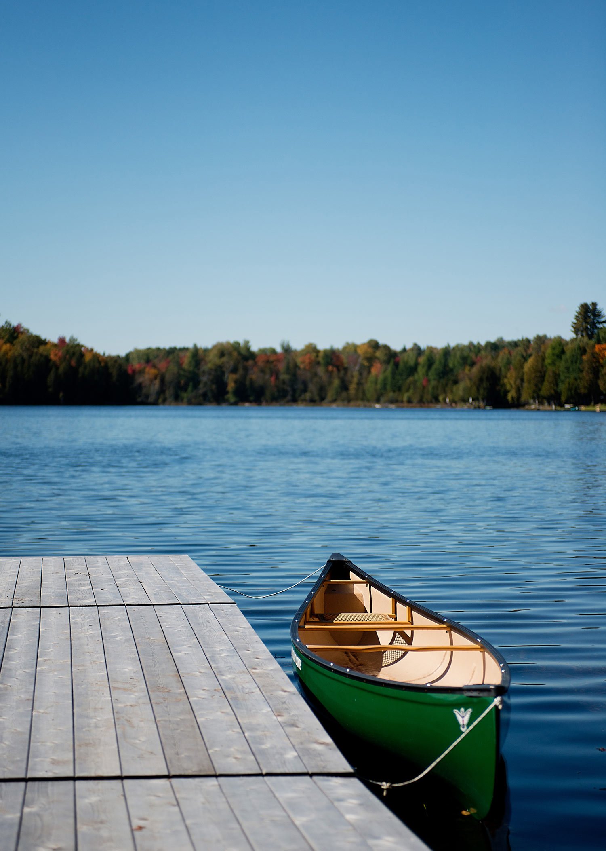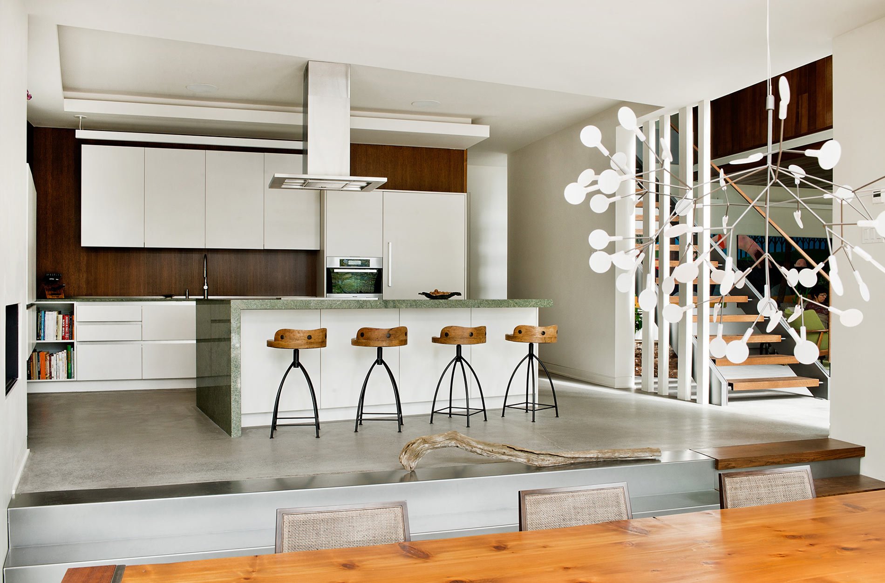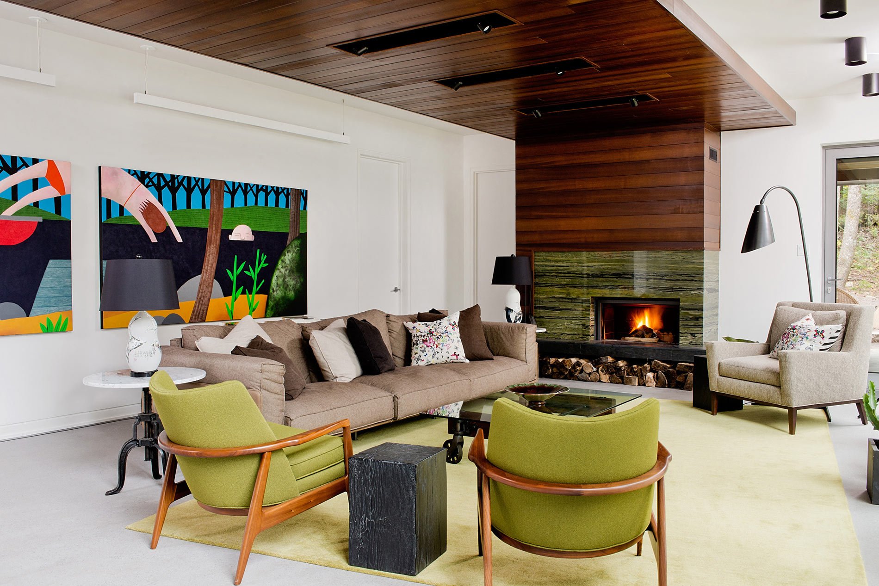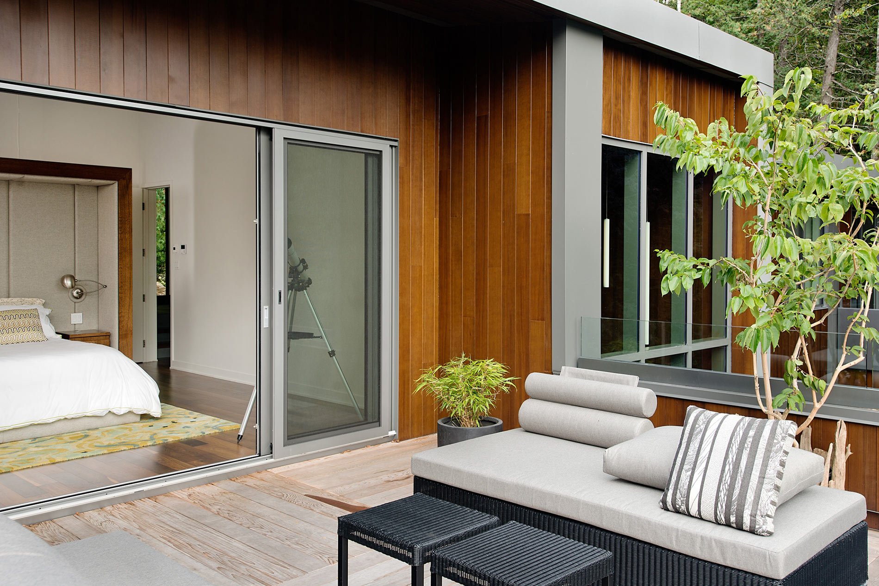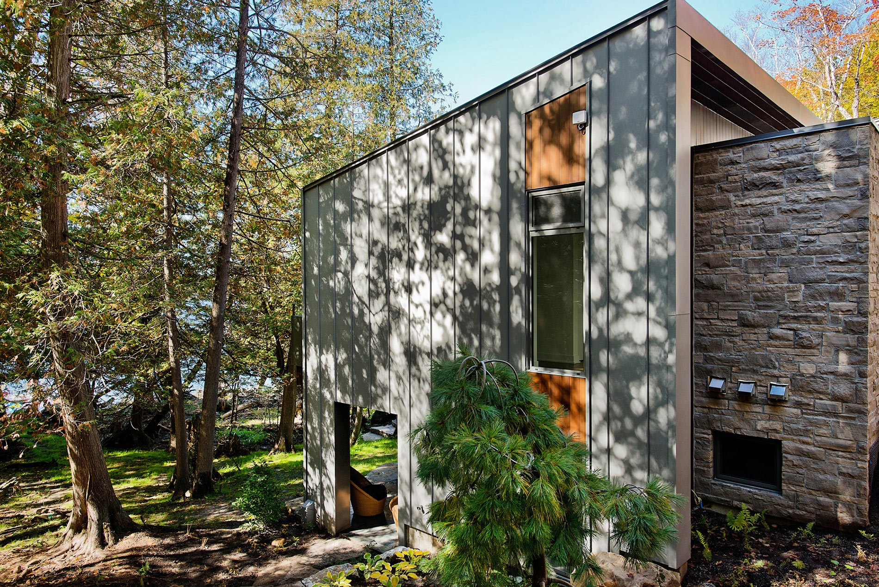Nestled on a secluded edge of a cedar forest overlooking Gate Lake in Harrington, Canada, the Chalet Lac Gate by the architecture firm Boom Town seamlessly blends into its natural surroundings thanks to a clever layout and massing scheme. Working with the slope of the land as it descends towards the lake, the home is divided in section into an upper and lower floor, both of which are accessible from the grade of the hill. While this leads to a fairly large footprint for the house to meet its programmatic needs, the clever choice to slope the roof in parallel with the hill helps mitigate the house sticking out too much. The upper level holds the main entrance, with access to a garage and several bedrooms. The master bedroom especially takes advantage of the height of the upper story, with a large porch from which one can take in the majesty of the lake below. The lower floors house the living room, kitchen and dining room, so the ability to access these parts without disturbing any late sleepers is a practical advantage of the home. Aside from the occupancy considerations, the home’s materiality recalls the rich tapestry of its surroundings, especially in the cedar cladding and dressed stones of the façade. The combination of these with large windows creates a play of negative and positive spaces that seem to mimic the space of and between the surrounding trees. The interior’s finishing shows off a contemporary aesthetic not often found in chalets, a refreshing pocket of modernity basking in the glory of nature.



