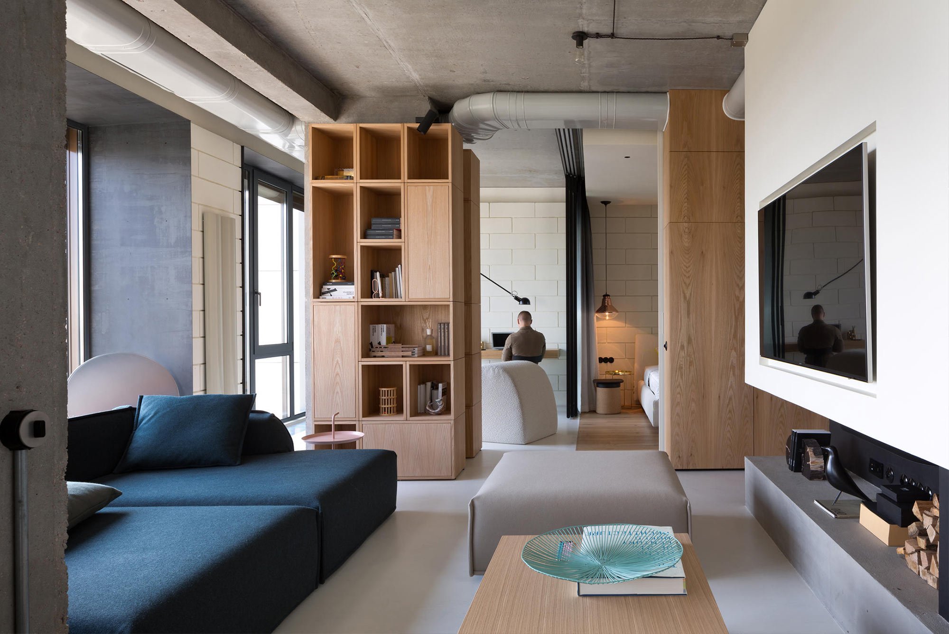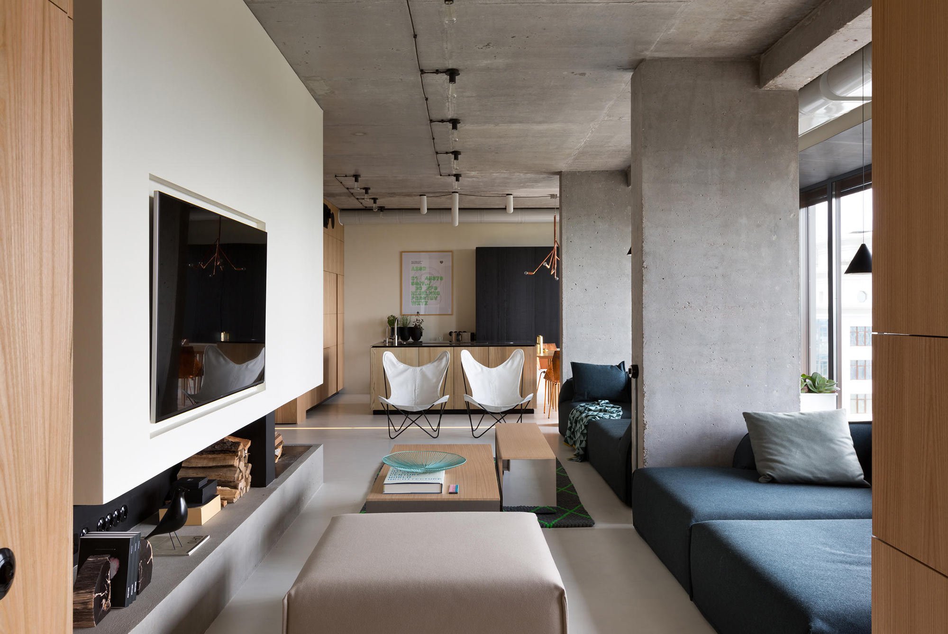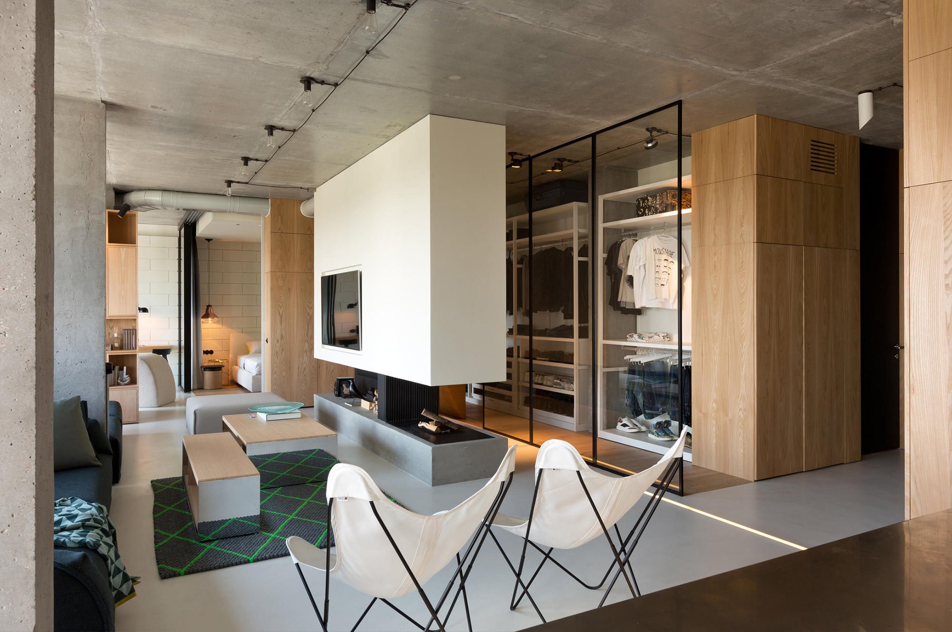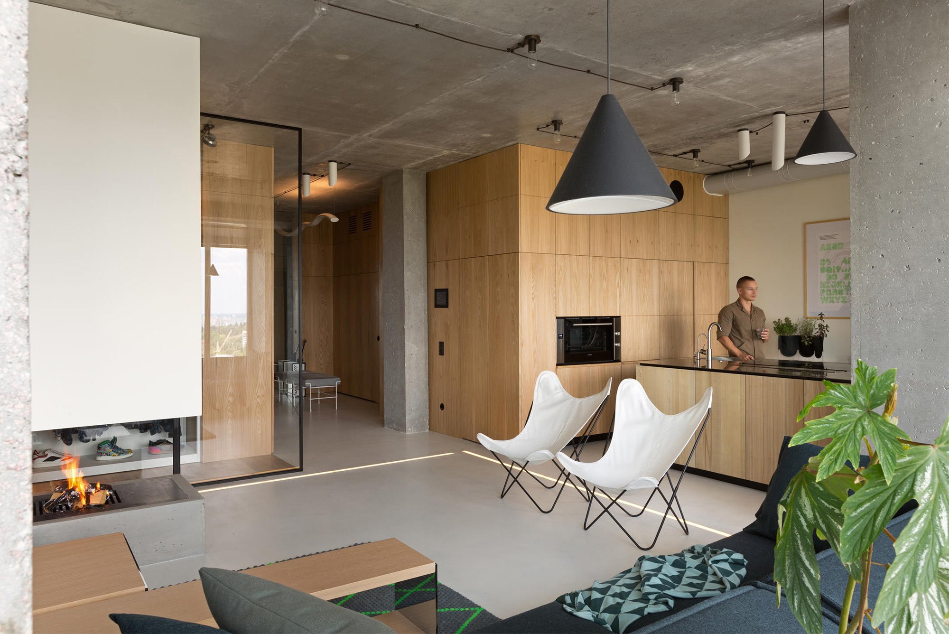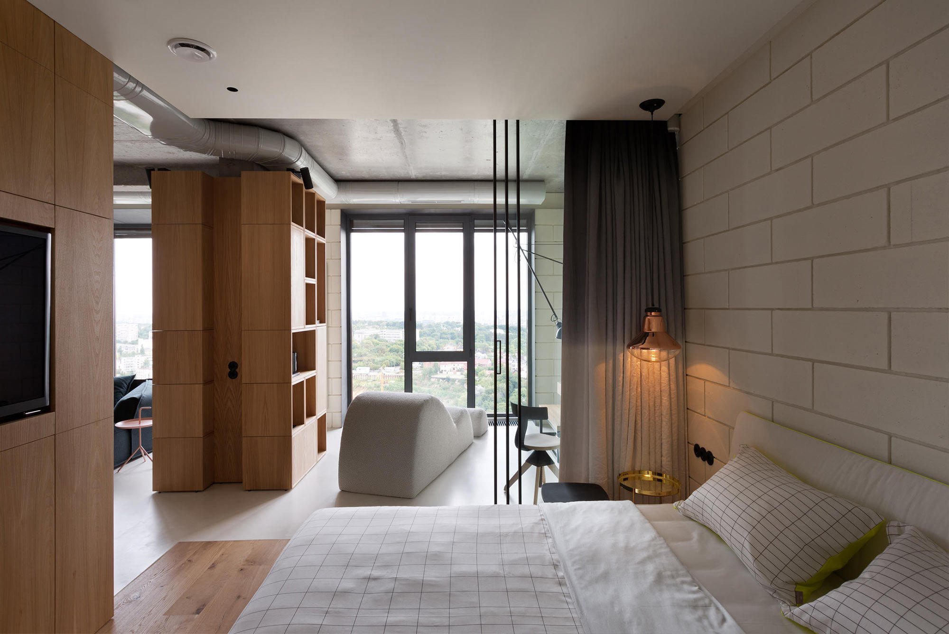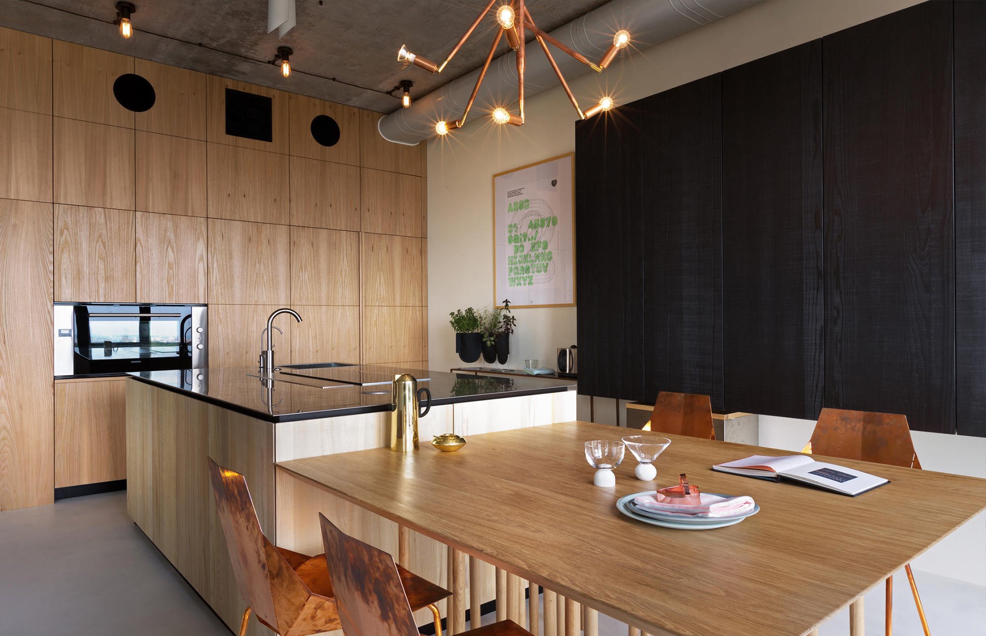The design of the NPL. Penthouse by Olga Akulova DESIGN worked with what many architects may think at first is a boon but soon would discover is a challenge: an absentee client. The client for this home, located in Kiev, Ukraine, wanted it to act as a weekend getaway and party space for himself and his few friends, but didn’t have time to be fully involved in the project. Besides a few requests at the outset (such as a detached concrete ceiling and full height window panes), all the major decisions were left to the architect. And handle it she did, as the space finds a voice that doesn’t shout the architect’s intents, but rather parrots what she inferred the client would like the home to say. This is key, as even though the client was too busy to fully contribute he will be the one occupying the space at the end of the day. It wouldn’t do the design justice to try and discuss every part in this article, so I’ll go more in-depth to some of my favorite moves the architect made.
First, the lovely living room space that utilizes the glass exterior wall to bring light into the whole penthouse, and makes a wonderful play of material through the reach of the concrete ceiling to large rectangular concrete columns and finishes in a polished concrete flooring. Nestled into these monolithic moves are well appointed pieces of furniture, centered on a white wall that contains a fireplace and hides a television. This wall also works to separate the living room from the wardrobe area, a huge walk-in closet. Deeper within the footprint of the penthouse is a Japanese influenced master bathroom, which features a gorgeous wooden bathtub (with curves like Beyoncé) and a garden on the bathroom wall that contrasts the industrious attitude of the concrete ceiling. Between these two spaces are a range of accomplished moves that solidify the home’s narrative, and even find room for an efficient “Clever House” system, that allows the client to control all aspects of the home remotely (i.e. temperature, security, lighting). It almost seems like a shame that such a well-designed space won’t be continually occupied, but it stays true to the client’s wishes to have a home away from home, which is all an architect can hope to do.



