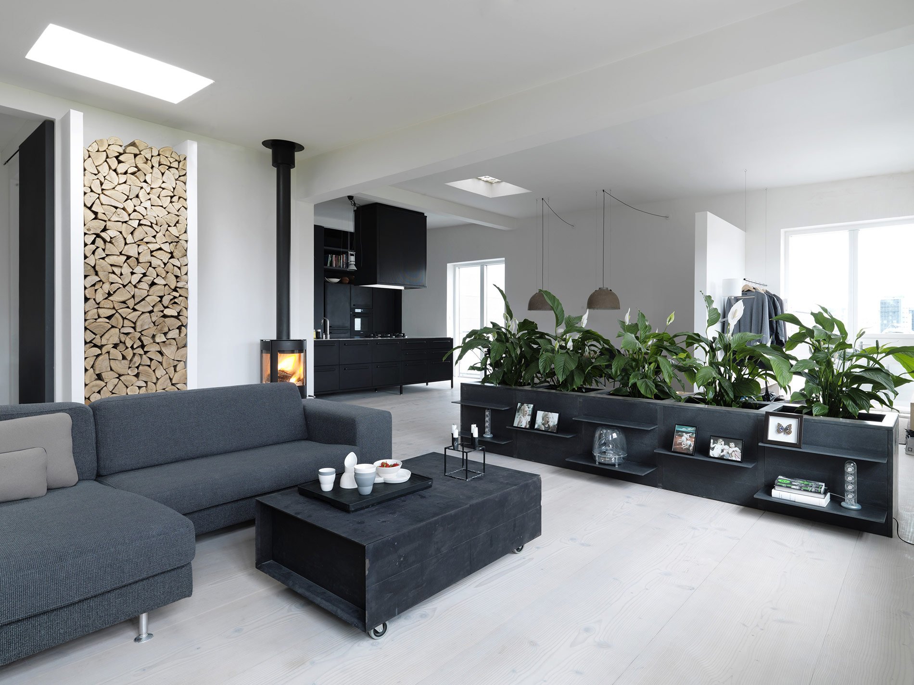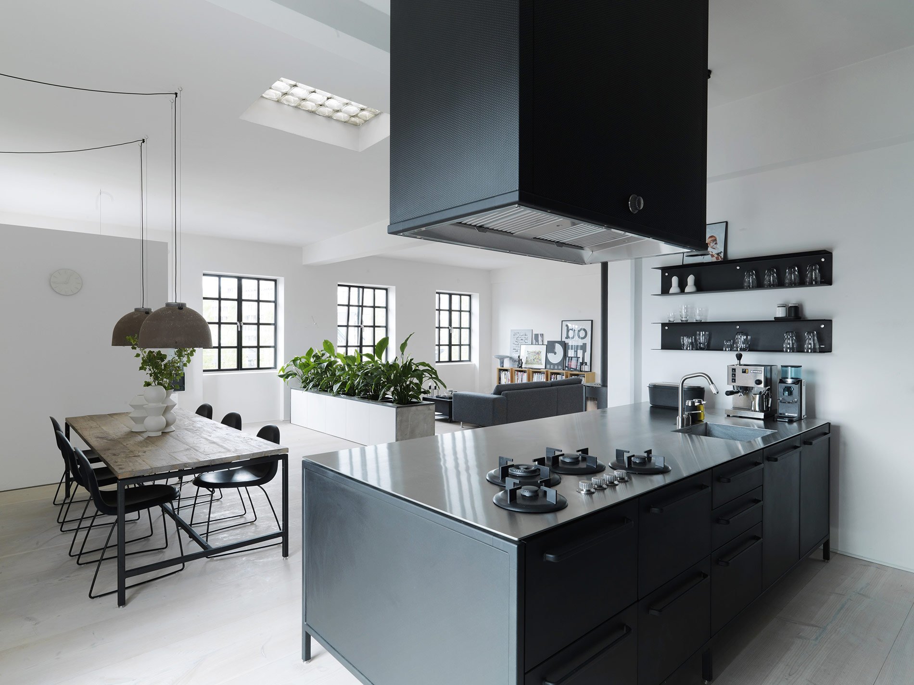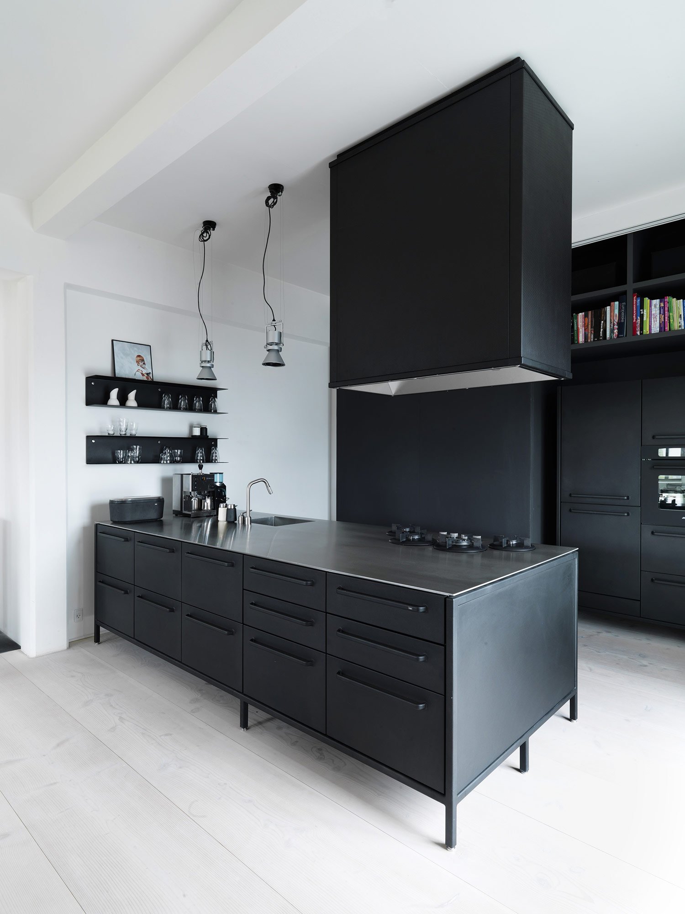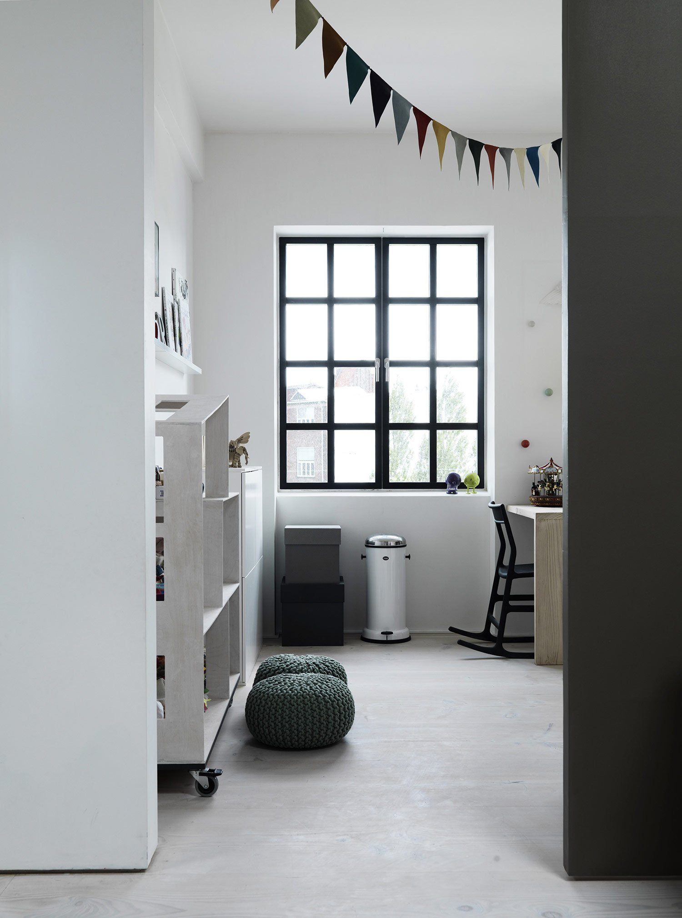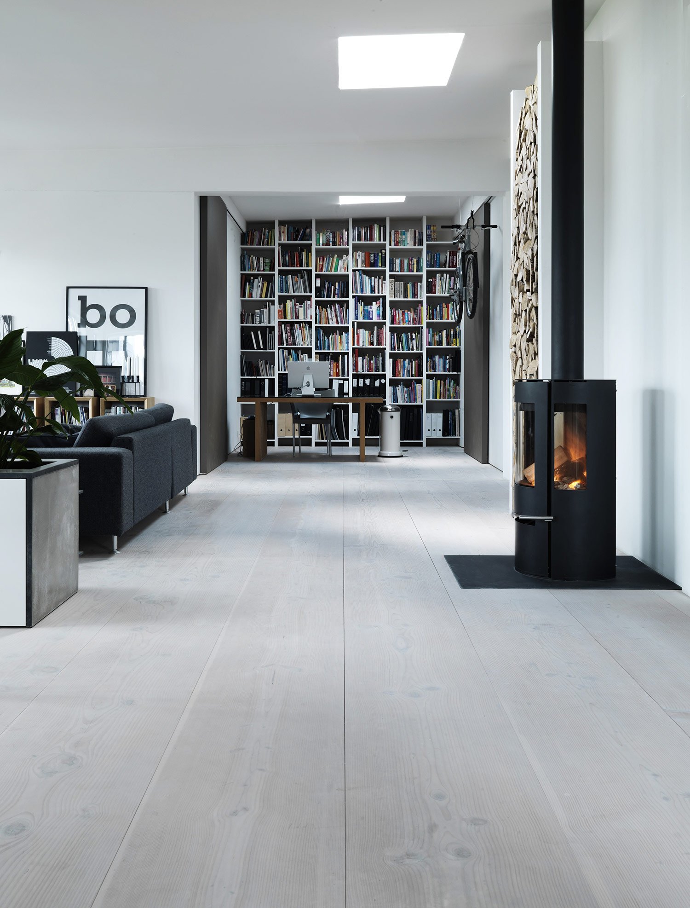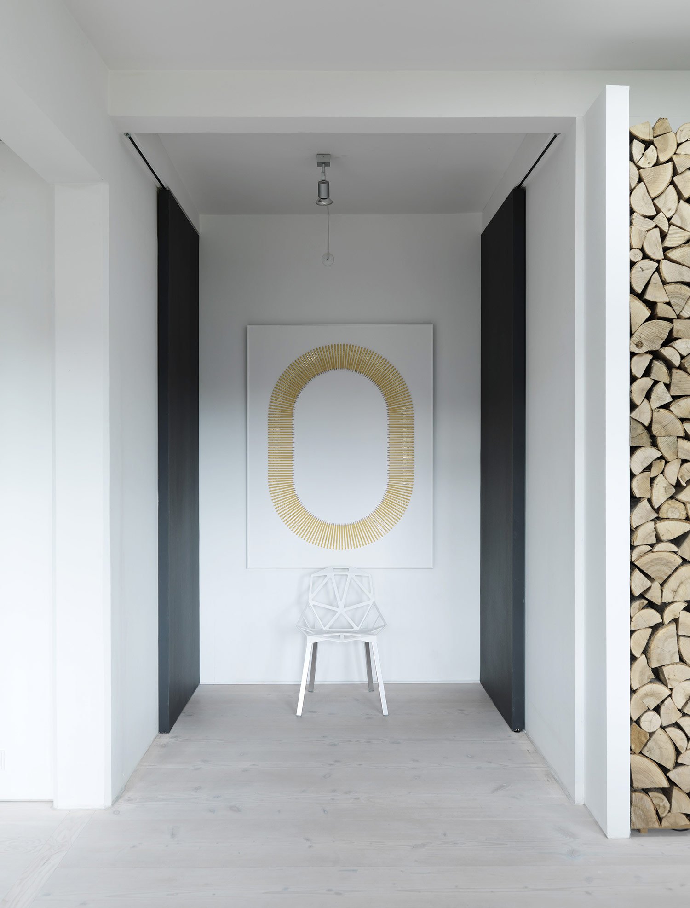What happens when an artist finally settles down? Chief designer of Danish product design firm Vipp, Morten Bo Jensen shows us in his personal Copenhagen loft. Converted from an old 1900s Viking-Pencil factory, the space – which he shares with graphic designer Kristina May Olsen and her five-year-old twins – is a virtual fantasy that reflects the immense influence of his professional philosophy on his personal life.
“The apartment was stripped to the bone; I spent a great deal of time reflecting on how I want to live. My conclusion was quite simple; function and efficiency must be the starting point, both in the architecture, the interior and in the location.” The young designer has a penchant for unique and high-quality products, many of which are his very own creations. Jensen feels that “living in your own design is a confirmation of your work and which choices you make professionally…Being surrounded by these values and using the products everyday is legitimizing why product design must start with function…I surround myself with things that are meant to be used, which only embraces the Danish concept of ‘hygge’ (cosiness).”
Just some of the Vipp products that fill his stylish home include their simple pendant lamp, waste bin, and a stainless steel kitchen island. Needless to say, there was an equal amount of attention given to the overall layout. An integrated floor-to-ceiling, wall-to-wall bookcase, sliding doors, and attractive built-in firewood storage make efficient use of the space and up the “cozy” factor while a piece of wall art made from pencils pays subtle homage to the building’s original purpose. Located in Islands Brygge, an inspiring industrial Copenhagen neighborhood, the apartment seems like a dream come true, and Jensen agrees: “I enjoy living in a space that is functionally and visually cohesive.”



