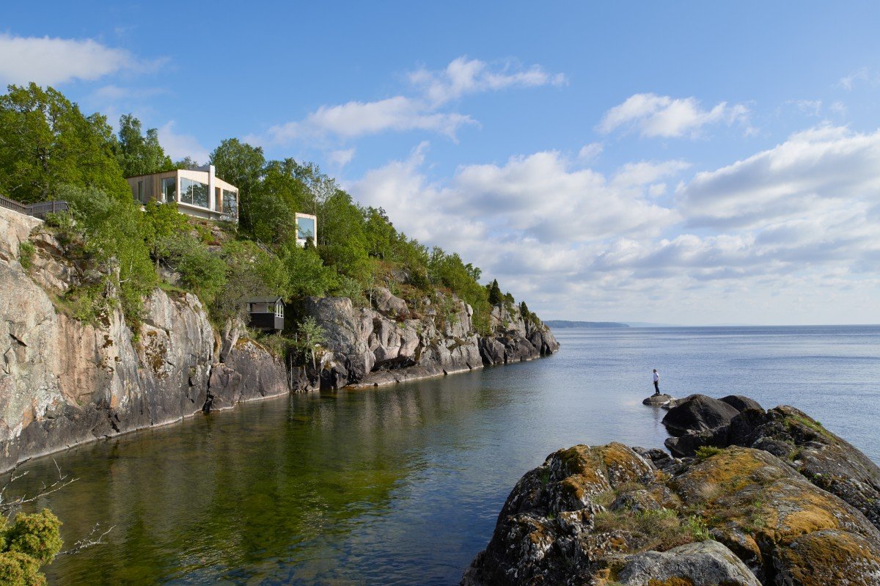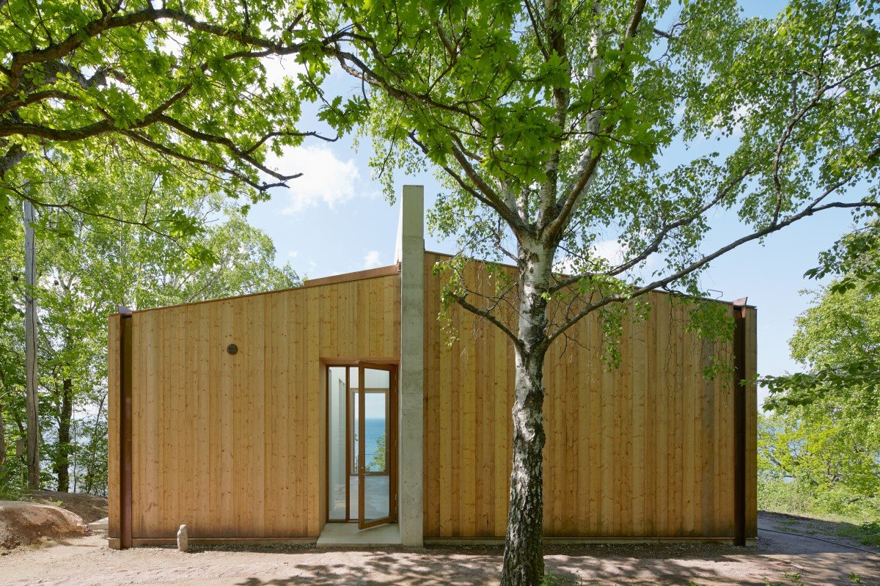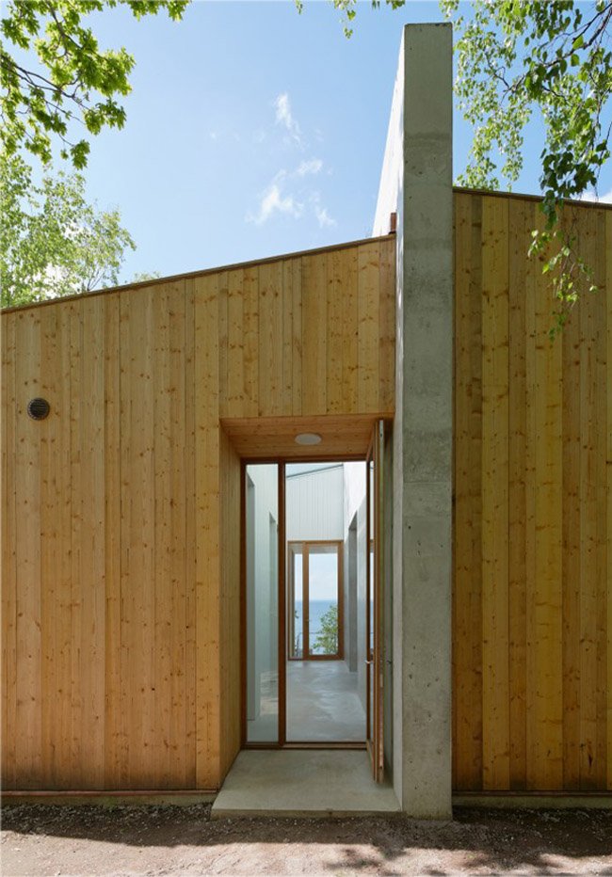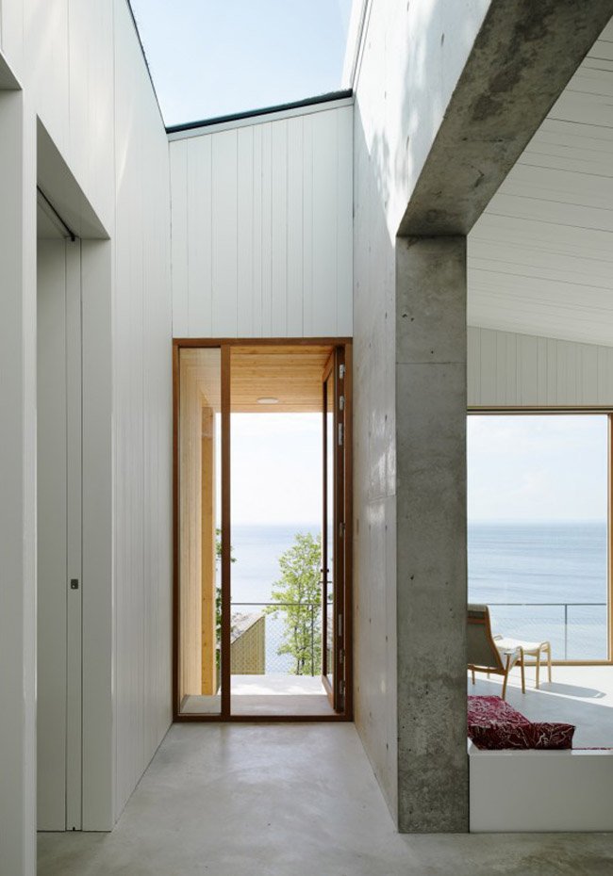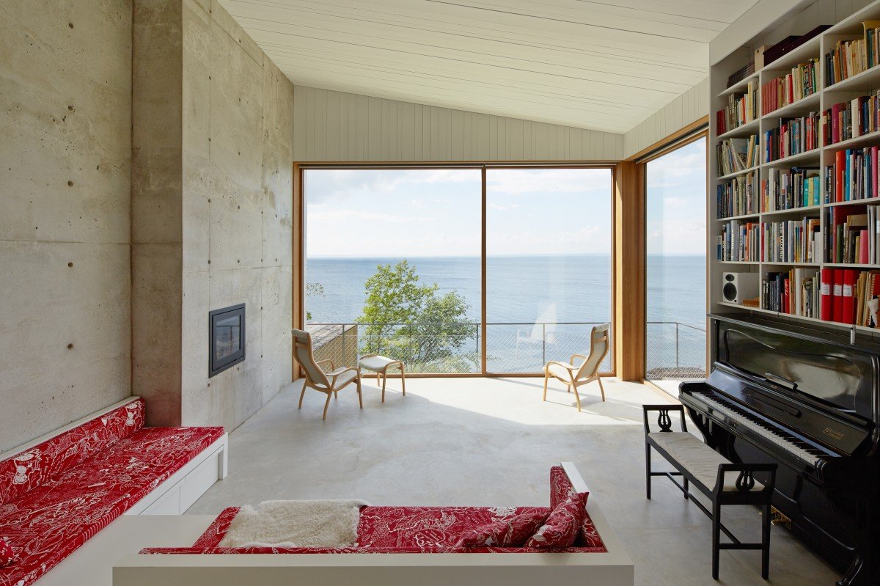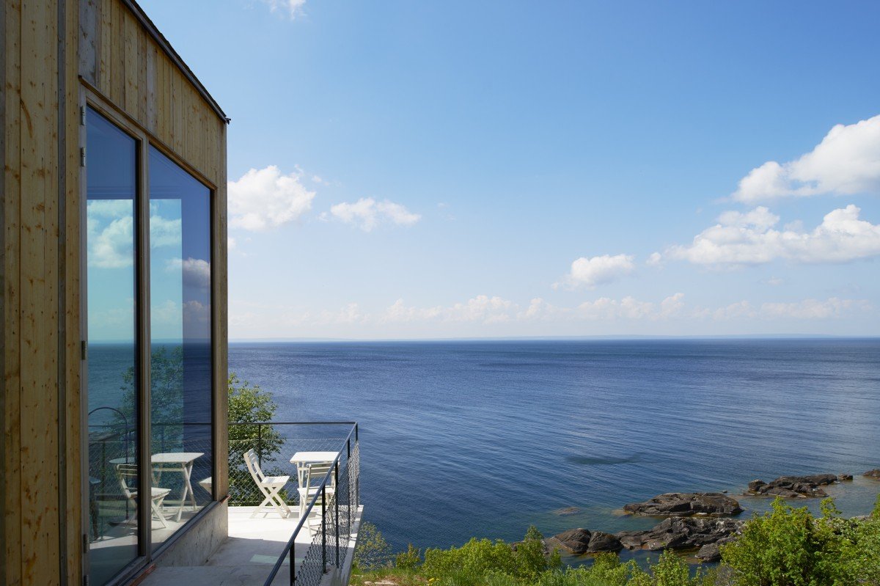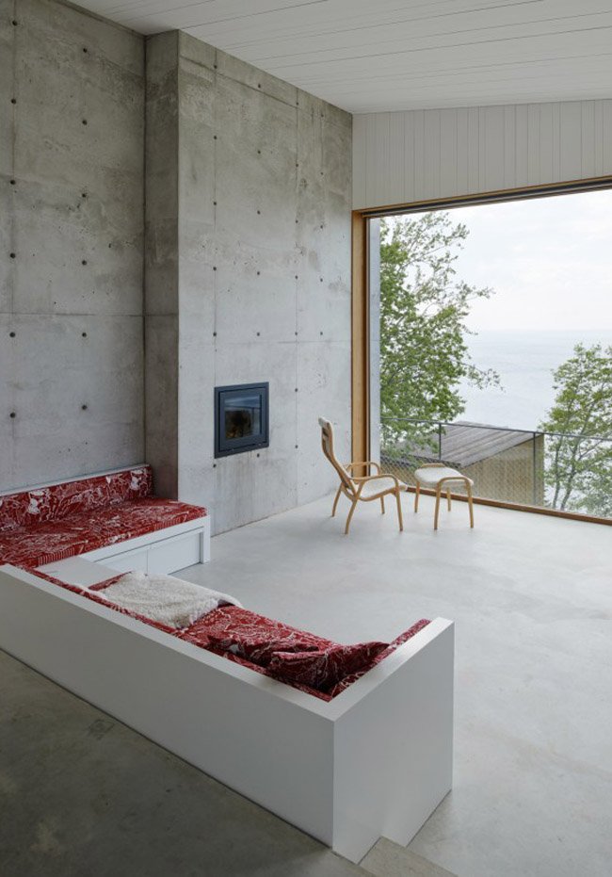Swedish architect Petra Gipp is known for her Refugium, or refuges, built in forests and on cliffs. Stupet–refugium vid en trappa, literally translated Precipice–Refuge at a Staircase, is one of her latest projects. “Precipice” places a refuge once again on the cliffs of Sweden. Just as much an artistic decision as the build of the house itself, Gipp’s choice of location defines the character of the house by influencing how it relates with its surroundings. Outside the house, there are the cliffs, a stretch of gray rock worn by the thin yet bright forest and the seemingly endless sea. The house, therefore, is built with the cliffside in mind and encourages people to take in the view, to walk outside, and to live as part of the habitat. Indeed, in one of Gipp’s pictures of the house, a man can be seen at the tail of the stair following the rocky trail down to the waterfront.
Back at the house, only a dusty plot marks the boundary between man-made and naturally formed spaces. But, the house nonetheless stands in clear contrast with its surroundings. The building’s exterior is concrete and wood and actually appears more “pristine” than the natural environment. Furthermore, the rectangular shapes that predominate in Gipp’s design are otherwise absent from the eroded cliffs. Yet, at the same time that the house simplifies its natural counterparts with clean surfaces and sharp lines, it celebrates the outside world. The speckled wood planks lining portions of the exterior stand upright like trees. The interior walls, ceiling, and floors are made of concrete, with cool grays that echo the cliffs. Large windows look out on the cliffs and sea, and it is no accident that the chairs in the den are turned to face the windows. Even the location of the fireplace in the den demands that people spend time by the windows and focus on the view beyond them. A skylight runs the length of the hallway, bringing upward views into the house as well. Outside, a porch wraps around one corner of the building, allowing for people to spend time on the border of the house and the cliffs.




