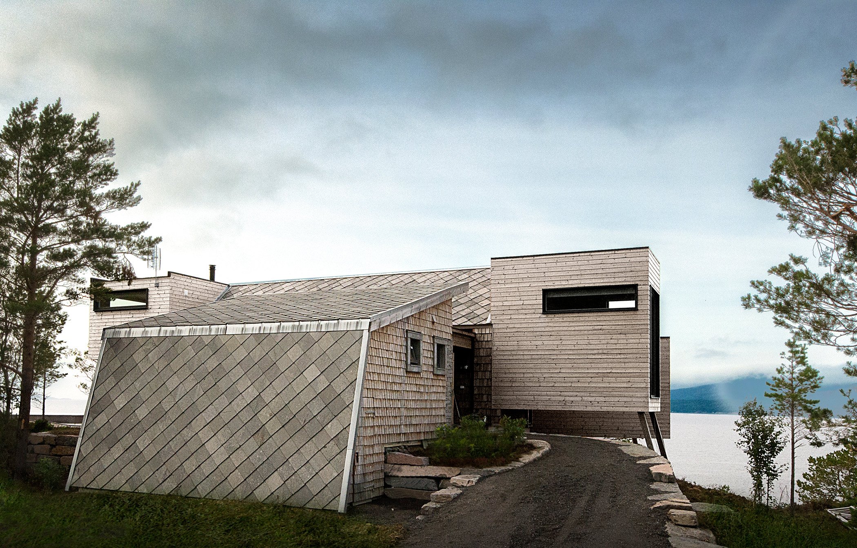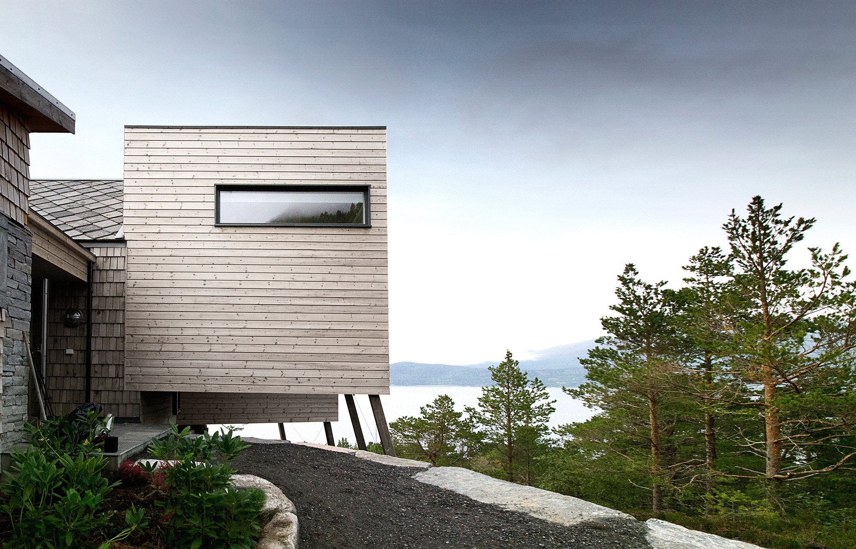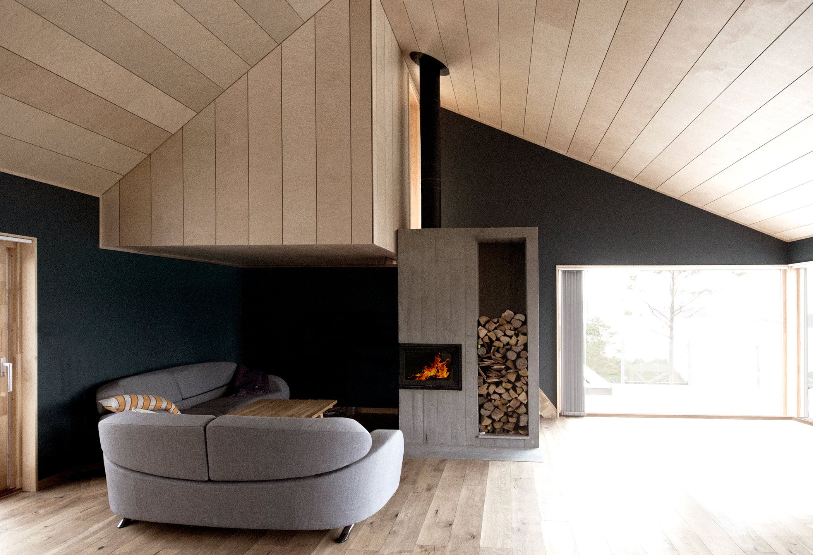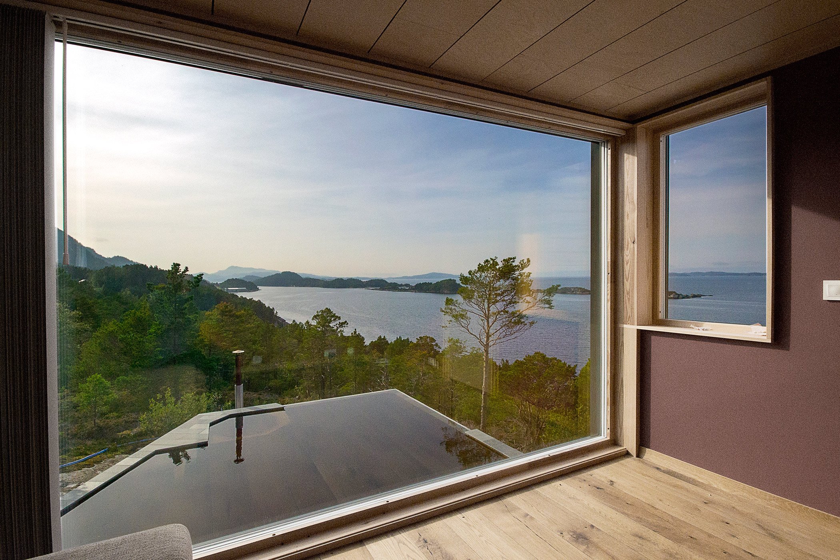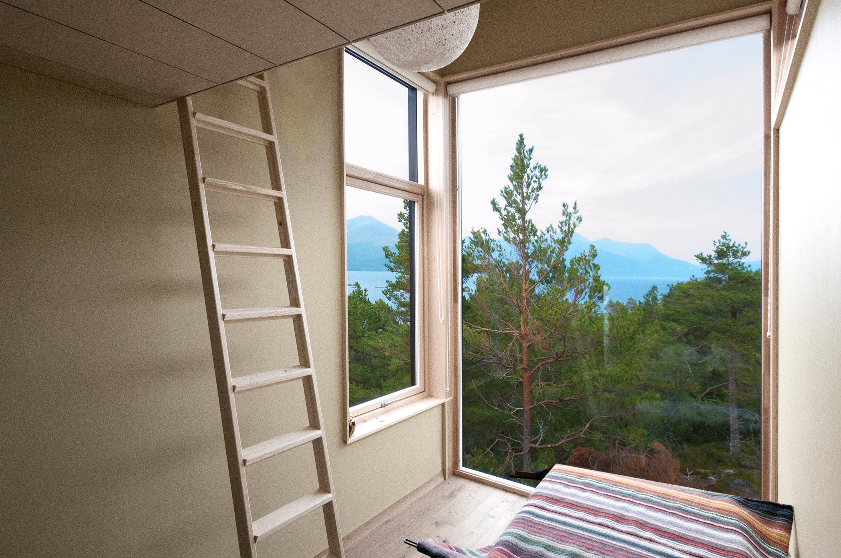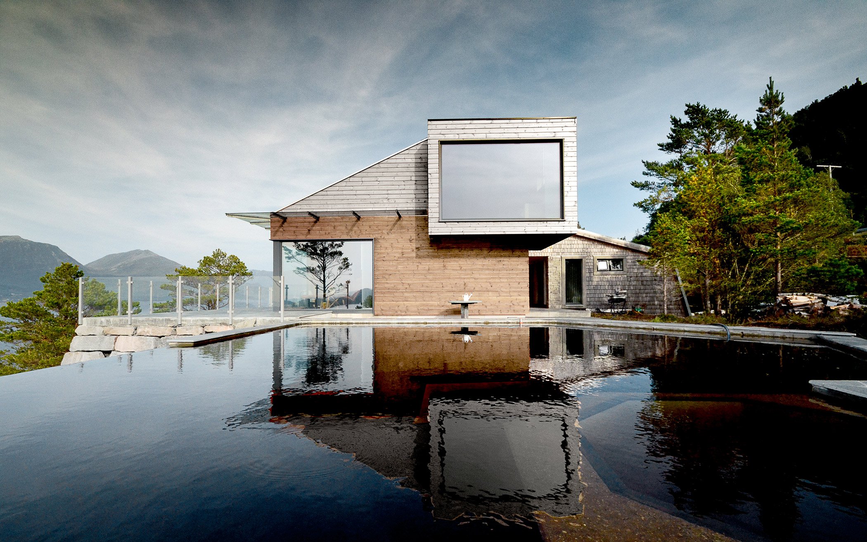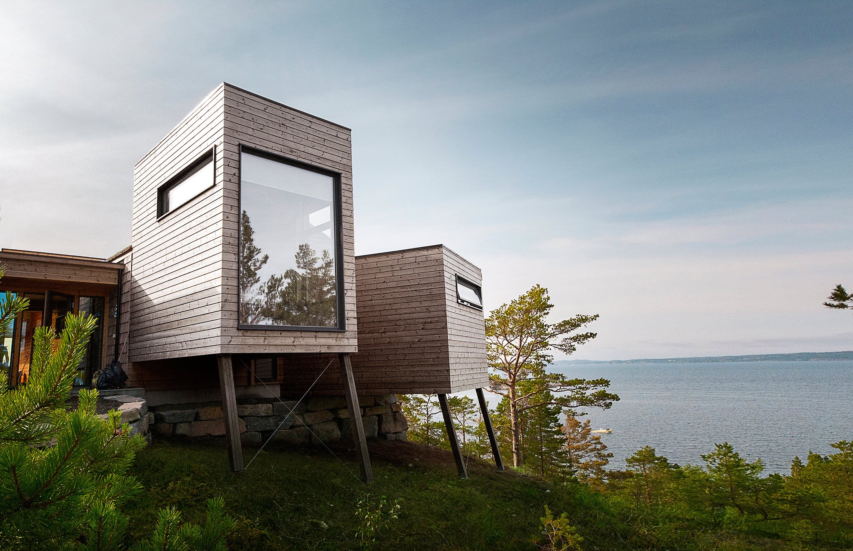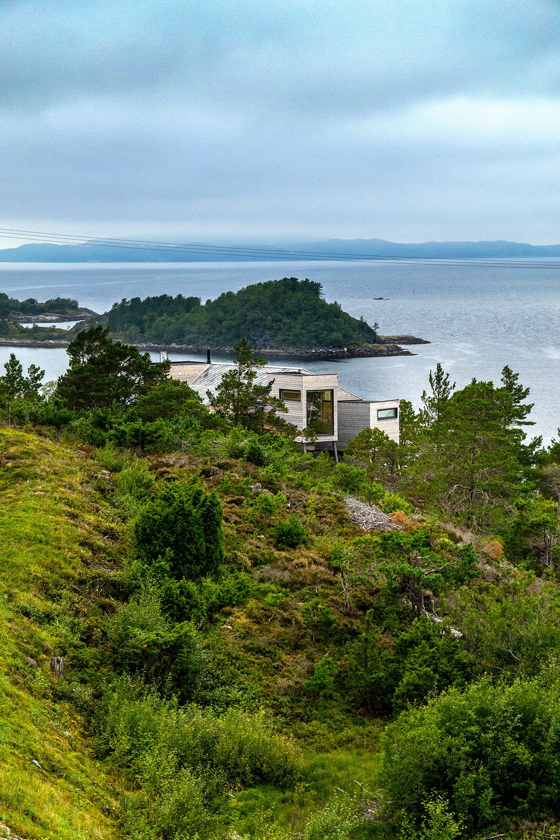A blend of rustic and contemporary, this minimalist cabin stands out from a distance thanks to its unique modular construction and modern geometric shapes softened by the use of traditional wooden shingles. The owners hired the Rever & Drage architecture studio to rebuild their holiday home, a 1950s dilapidated structure located in a breathtaking landscape on the west coast of Norway. Nestled on a gently sloping hill, the house is surrounded by trees and vegetation on one side, with spectacular views over a fjord on the other. All that remains from the former house is the swimming pool and a more recent annex which also provided the starting point for the new structure’s design and exterior materials.
The wooden shingles and the angled roof reaching the ground are mirrored by the gabled roof of the new building, creating a unitary look which is complemented by the addition of cubic shapes partially suspended on stilts. Respecting the clients’ brief, the interior is divided in two sections, one with open plan rooms that overlook the landscape, and another more secluded and private. The main socializing areas, the lounge, kitchen, and dining room have large windows to allow generous amounts of natural light inside and sliding glass doors opening towards a balcony and a decking area. Accessible via the stairs in the lounge, a studio provides the best views of the entire property through a glazed wall overlooking the pool, the sea, and the mountains rising in the distance. The bedrooms are placed on the other side of the house in two individual modules angled towards the forest to accentuate the sense of privacy. In terms of interior design, the use of furniture is minimal; the wooden ceilings and floors infuse the rooms with rustic warmth, while the large glazed areas and dark walls add a contemporary accent, creating a comfortable living space at the same time. Images courtesy of Rever & Drage.



