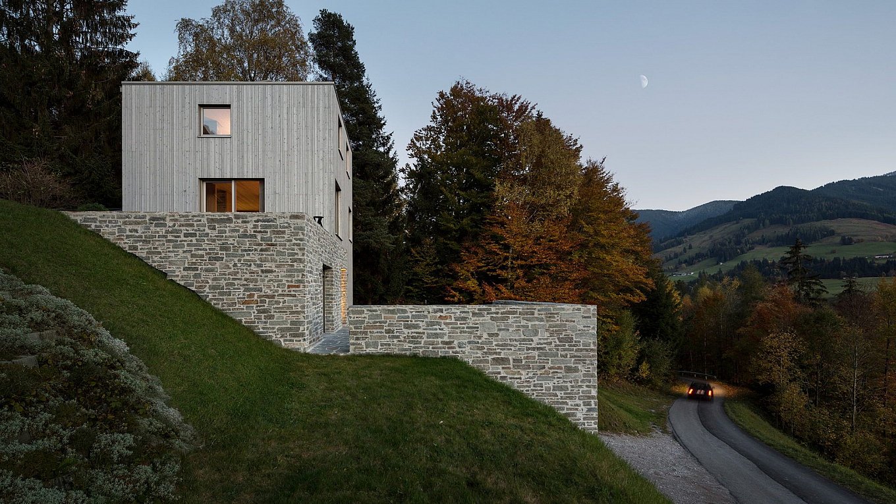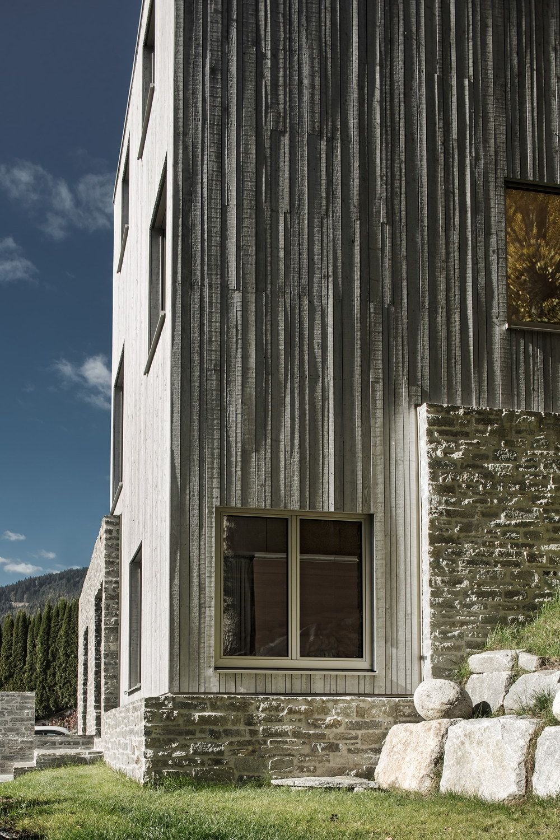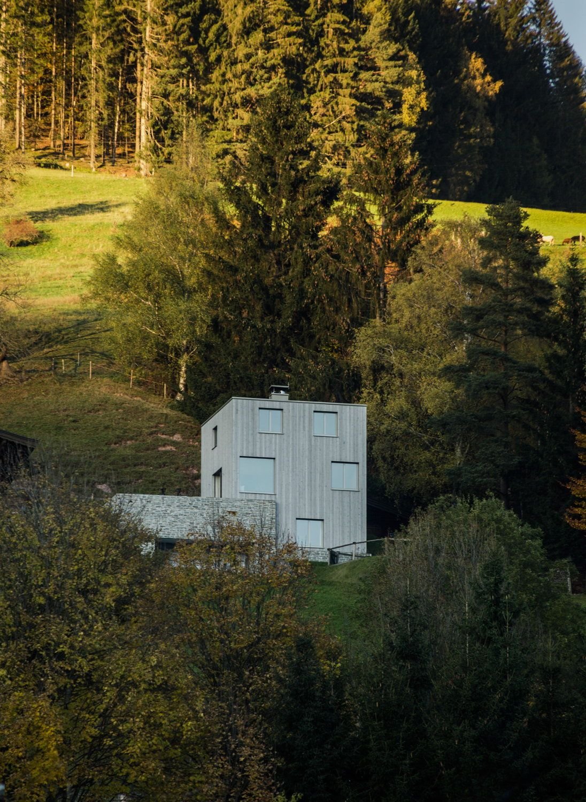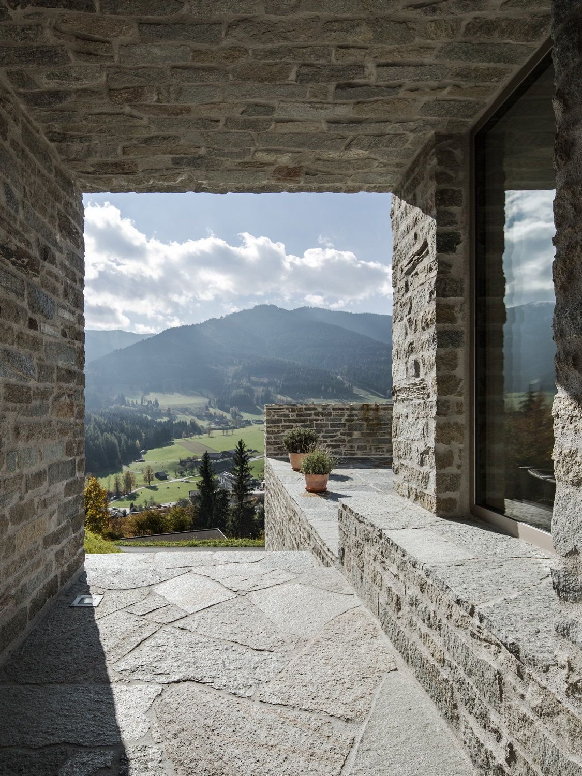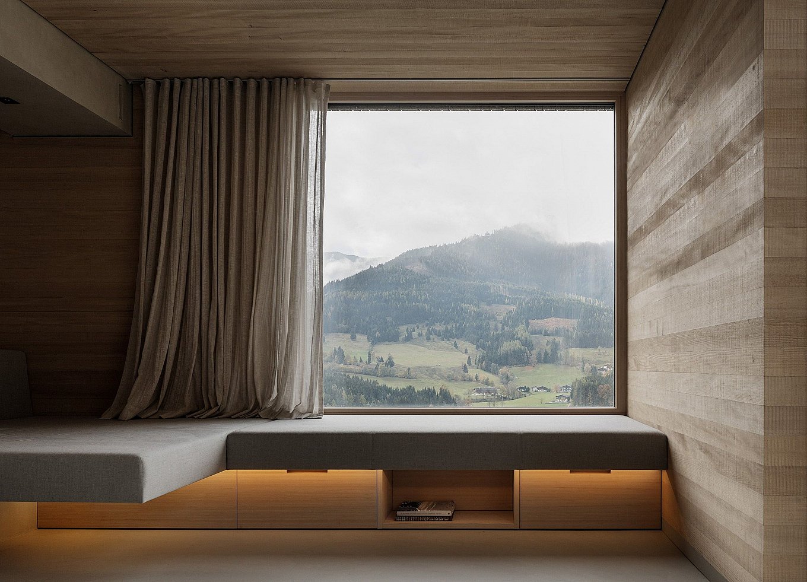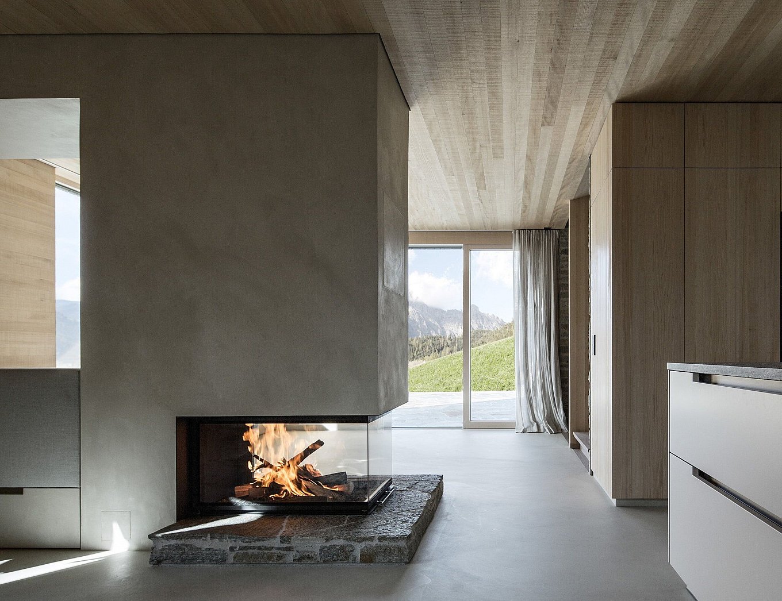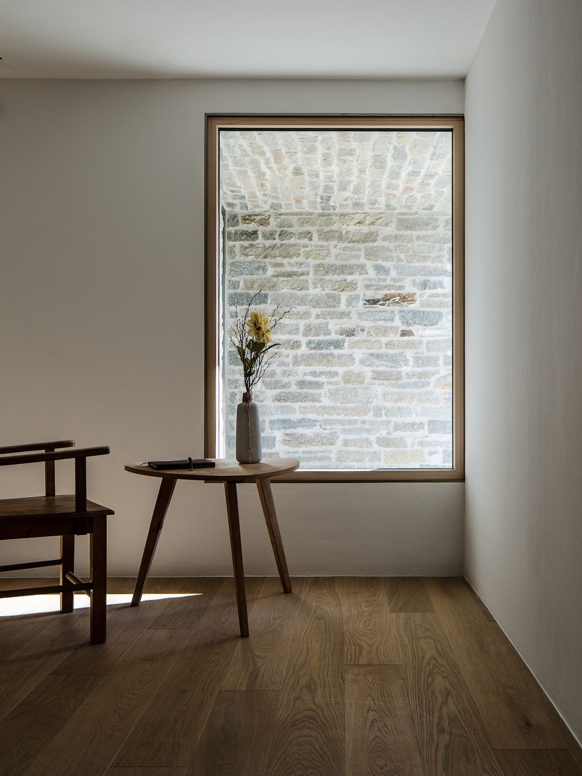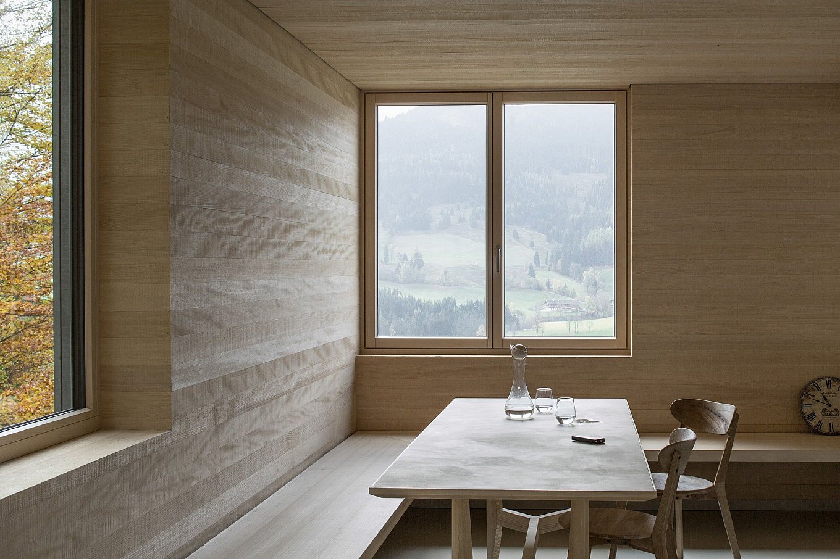Nature and clean geometry meet in the design of this striking home located in Leogang, Austria. Built on a sloped terrain, the house extends forward from the grassy hill and strikes a perfect balance between modern and minimalist on one side and organic, warm, and cozy on the other. The distinct structure was designed by the LP architektur studio. It joins two other existing buildings that are owned by the same family, complementing their more traditional rural architecture and creating a bridge between old and contemporary.
The new house is placed just above a peaceful pond and below the two other houses. The location is spectacular – the Alps rise in the distance and dominate the landscape with their imposing presence, while a dark green forest guards the back of the structures. Designed with a simple geometric shape and multi-level terraces that are reminiscent of a cliff, the house respects the topography of the site and establishes a direct relationship with the breathtaking landscape. The natural stone base anchors the structure to the land and also separates the wooden façade from the ground. Textured surfaces, natural materials and light colors used both outside and inside the home soften the modern lines and add a rustic accent to the design. Open plan rooms, a functionally divided living space and minimal use of furniture create an airy, welcoming atmosphere. The placement and size of the windows maximize both light and the incredible views, perfectly framing the mountains, forests and rural dwellings. Photography by Albrecht Imanuel Schnabel.



