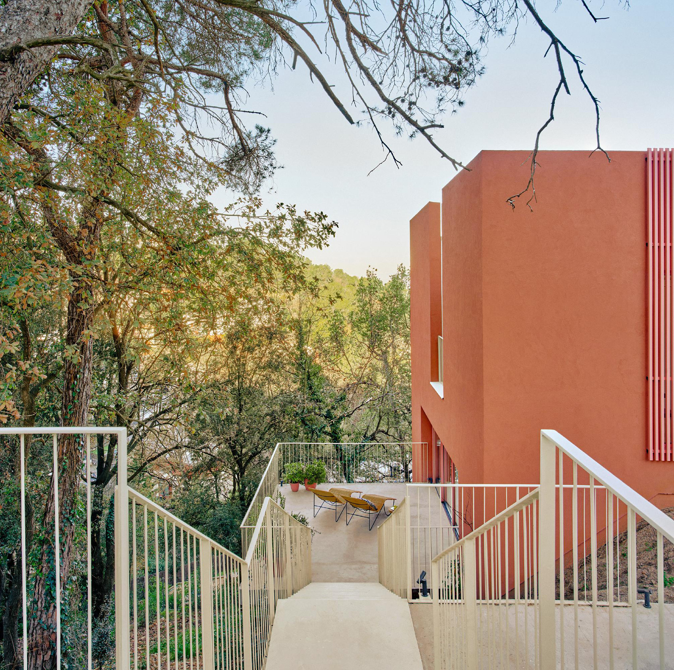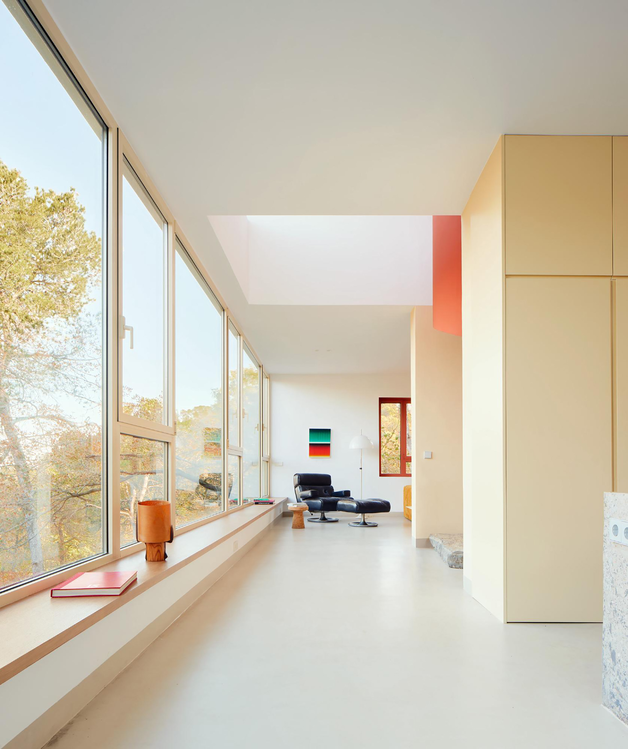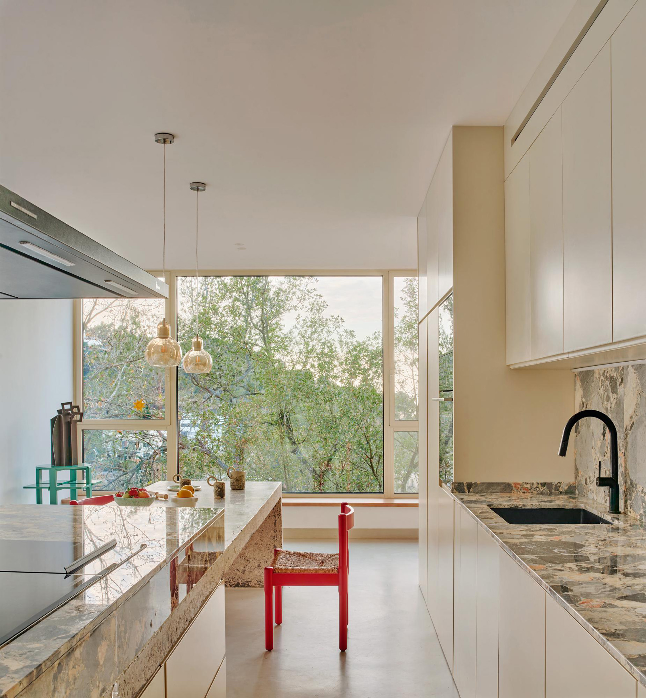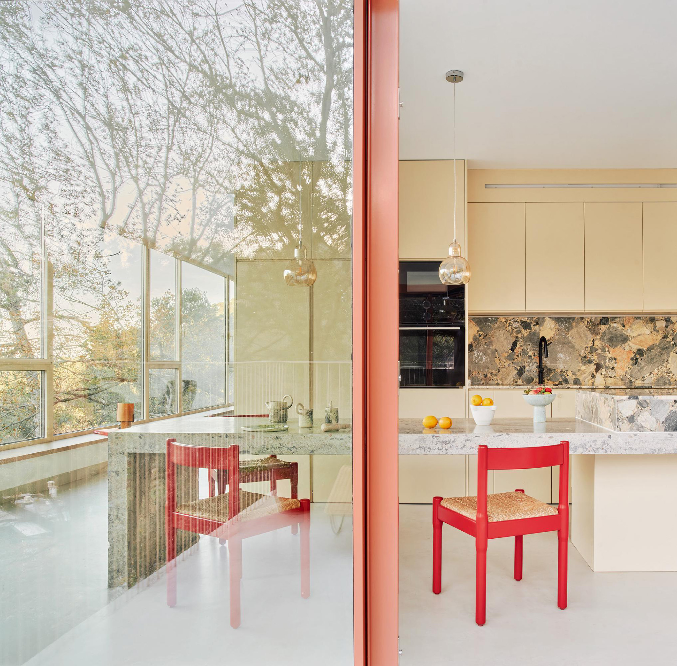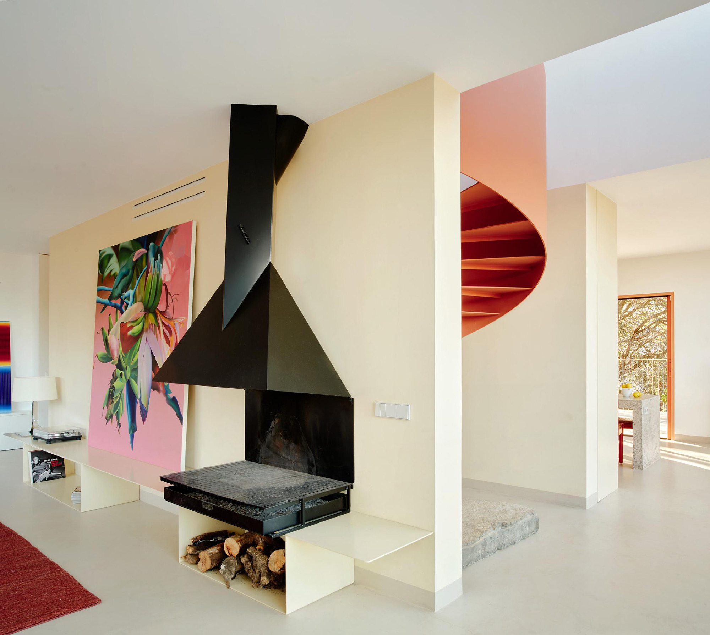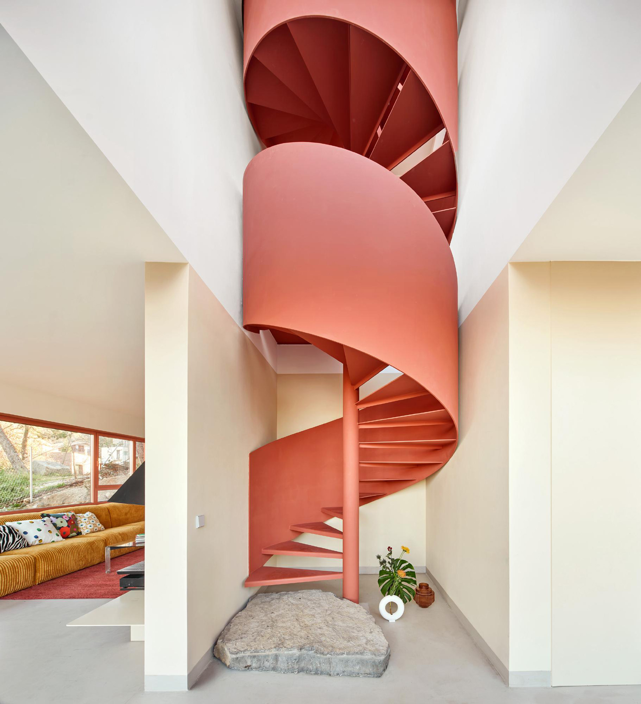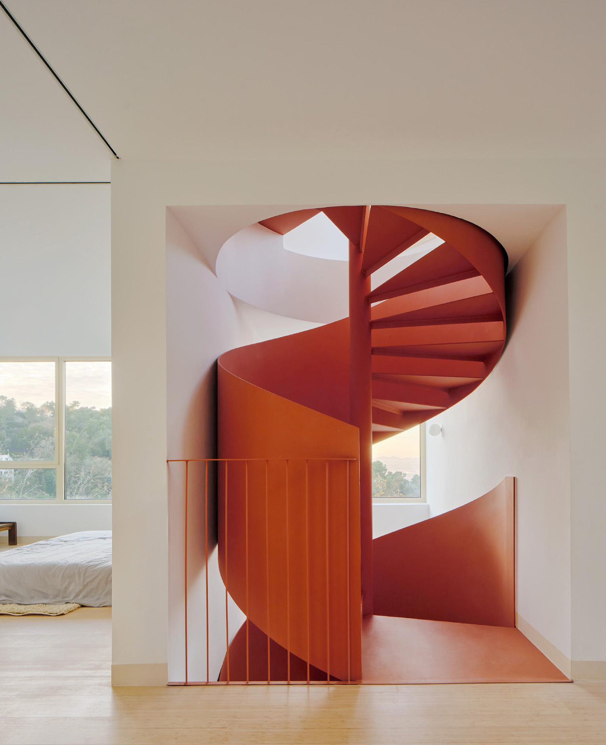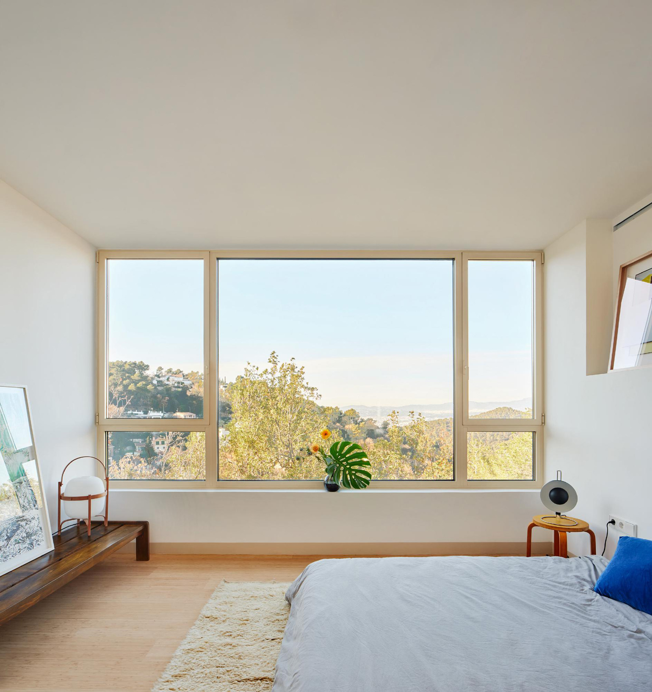Where structure becomes landscape and space invites you in with quiet confidence
At first glance, it’s a simple volume. Nothing showy. A rectangle tucked into a hillside, discreetly peeking out over the trees. But walk the cantilevered path, step onto the open terrace, and the experience shifts: this is not a house that sits on the land—it floats within it. Built on a 100% slate slope, the house responds to its precarious terrain by refusing to impose. No major excavation, no brute force—just a few slender concrete “legs” anchoring it into place like a structure learning how to perch. From the upper approach, it reads as contained and quiet. From below, it unfolds—glass, stone, air, and open sky. The main level is an exercise in openness: kitchen, dining, and terrace merge into one continuous gesture. Sliding glass disappears into walls, trees brush the façade, and distant mountains appear through every frame. Inside and outside trade places until the distinction loses meaning.
The interiors revolve around a compact core that handles the practical: staircase, pantry, bathroom. This central block frees the perimeter for everything else—movement, light, views. There’s a long built-in bench that runs the full width of the valley-facing wall, not as decoration, but as invitation. Upstairs, three bedrooms and a pair of balconies orbit a central space that captures both intimacy and openness. Sliding doors shape and reshape the master suite, while a window in the shower quietly balances privacy with perspective. Nothing feels overly designed, yet every line is considered. Even the roof continues the sequence: a turreted stair opening to a rooftop with uninterrupted views, where space flows without corners or constraints. The golden ratio guides the form, but never rigidly—it’s more sensed than seen.
Sustainability here is embedded, not advertised. Radiant floors, aerothermal systems, photovoltaic panels, rainwater reuse, and deep insulation all do their work quietly. The structure reads as light, but the engineering is deliberate—20 cm slabs, no visible supports, and careful orientation to optimize light without overheating. Materials are local and honest. Of more than forty trees on site, only two were removed. The first step into the house is a block of raw stone—left intentionally as a Scarpa-like moment, grounding the experience before anything is built. It’s a detail that says everything: this is a house that listens first, then lifts. A structure in tune with slope, seasons, and the slow logic of the land.
Photography – José Hevia




