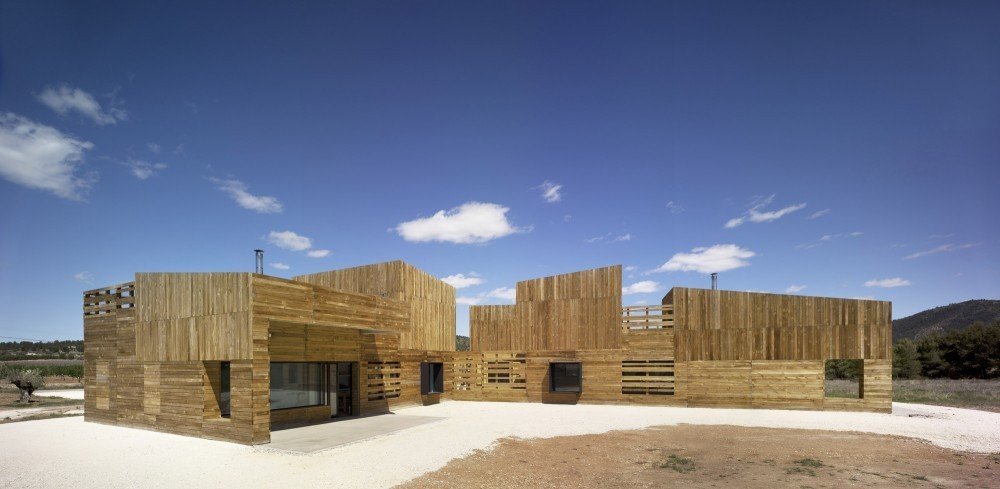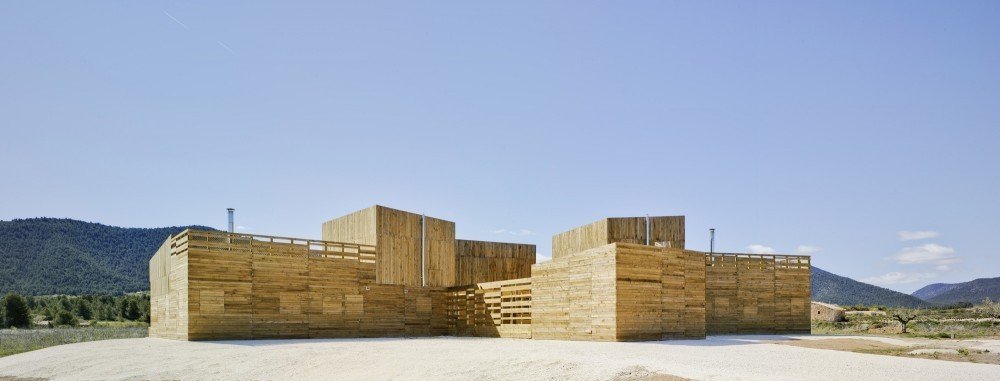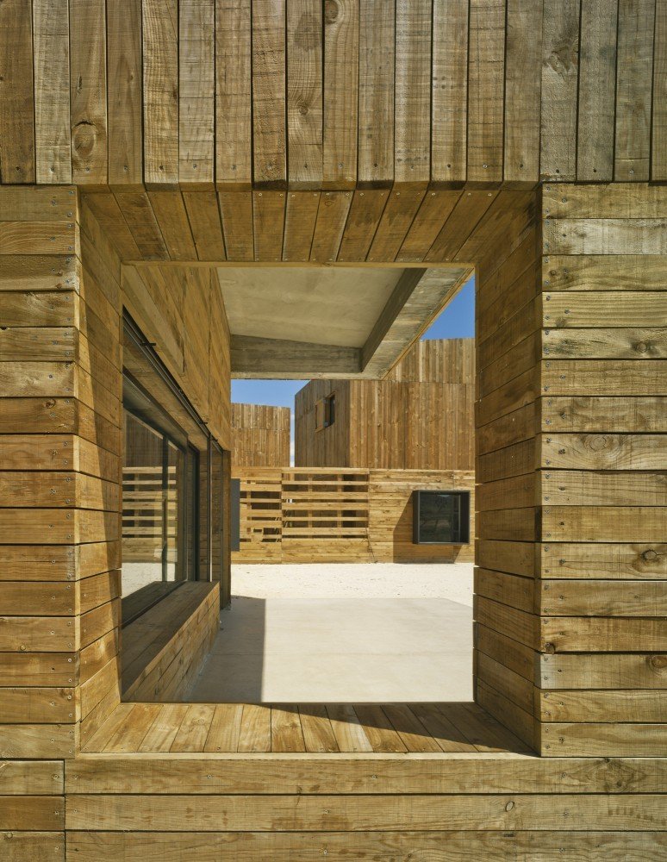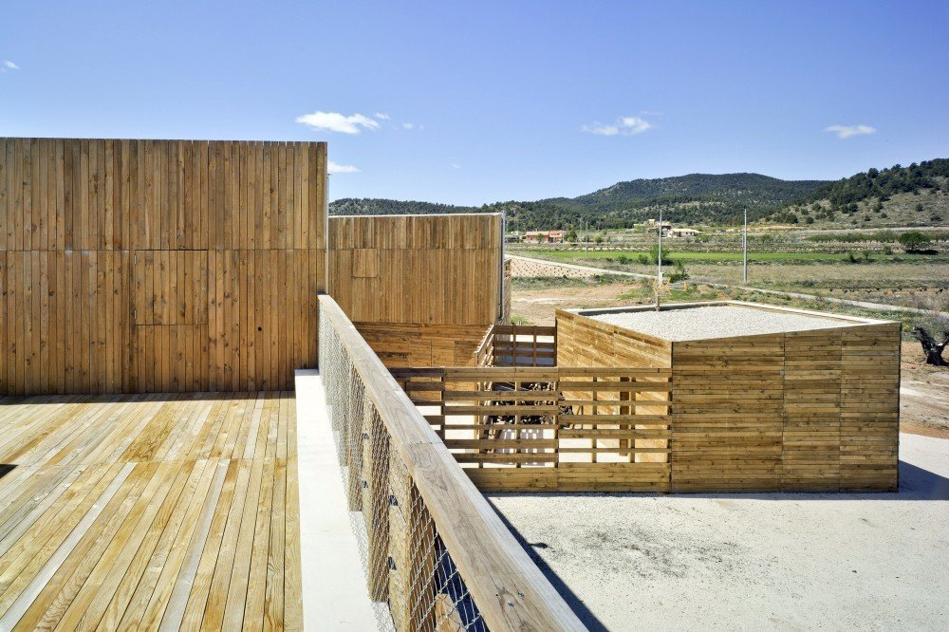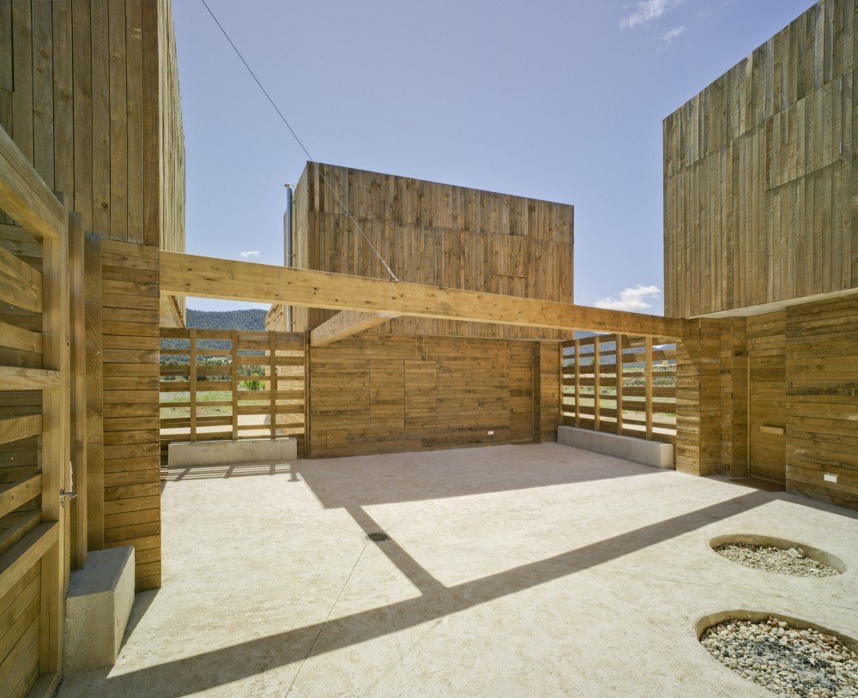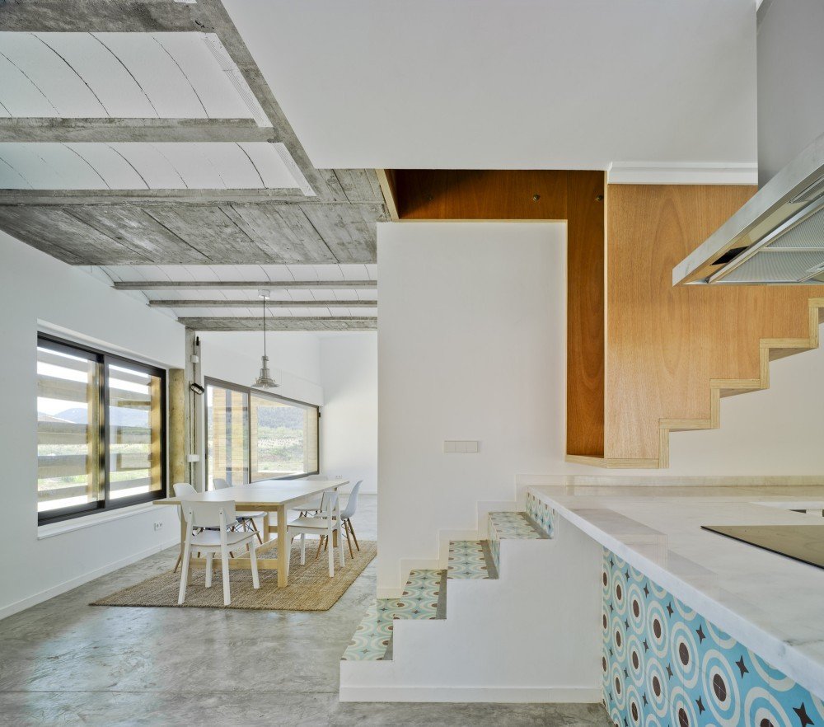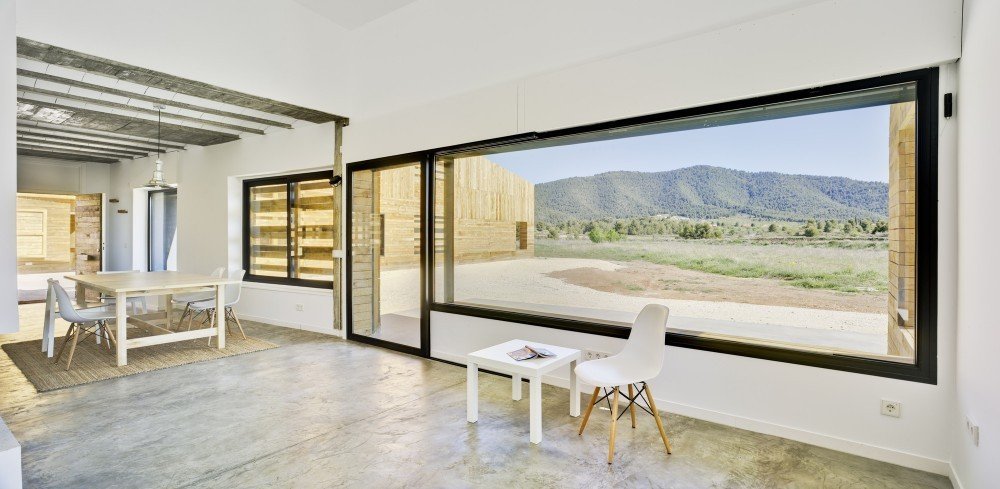Landscape and local influences are at the heart of Blancafort-Reus Arquitectura’s A House for Three Sisters. The residence accommodates three separate families, allowing each family to privately inhabit one vane of the windmill-shaped plan while leaving a shared courtyard for larger gatherings. Communal living and closeness within family is characteristic of the culture in Murcia, Spain and the design of the house pays homage to this family-oriented lifestyle. Each of the separate units features similar floor plans, with kitchen and dining on the first floor and a master bedroom on the second, though each unit has been oriented to take advantage of solar efficiency and cross-ventilation. The open plan organization makes the most of the scenic, rural plains that are visible through the large, horizontal panels of glazing. Slats of pine cover the entire exterior of the house to embrace the rustic ambience, and every family is able to enjoy a south-facing patio that continues to unite the inhabitants with the natural elements.
via – Images ©David Frutos



