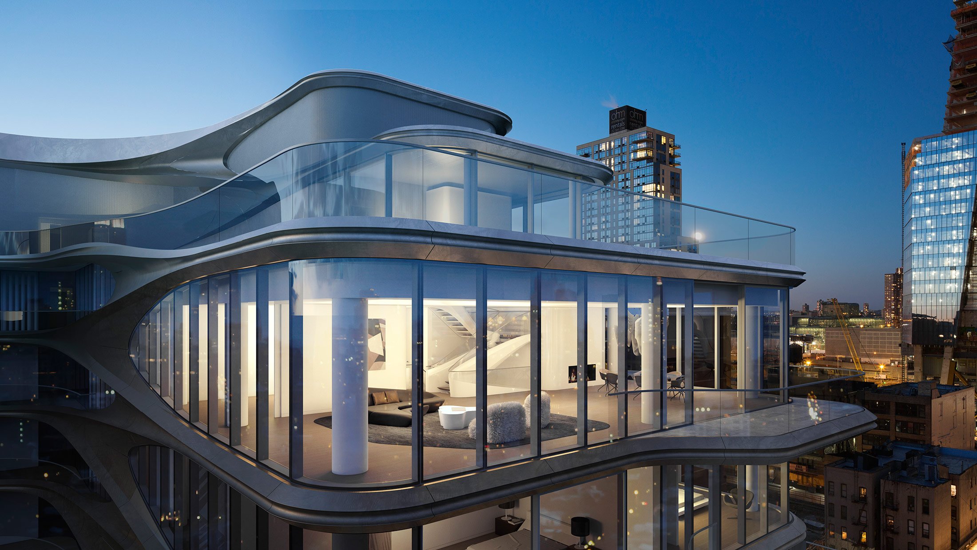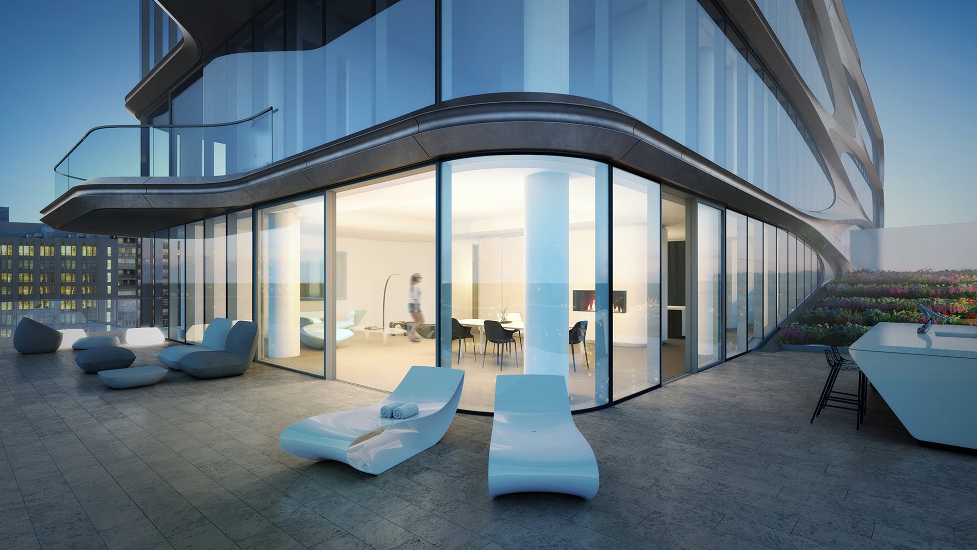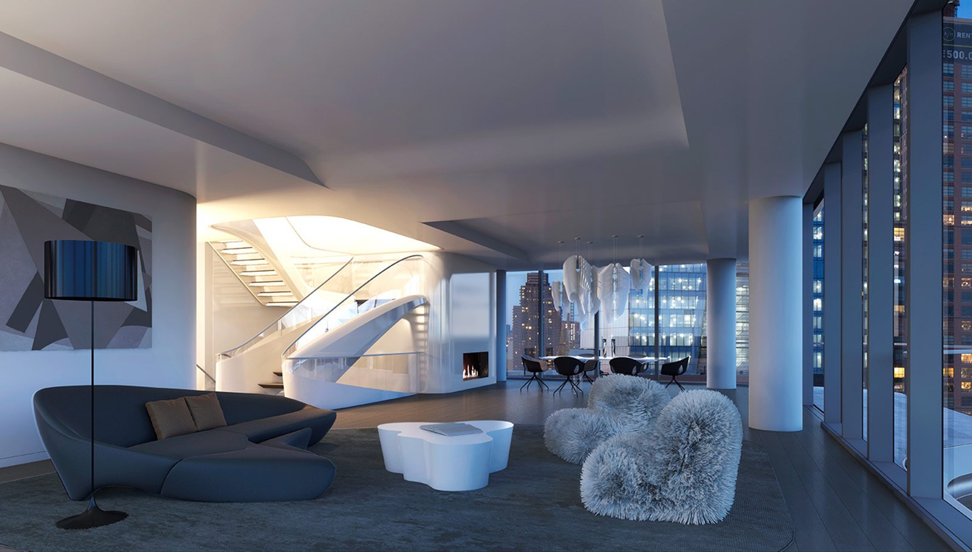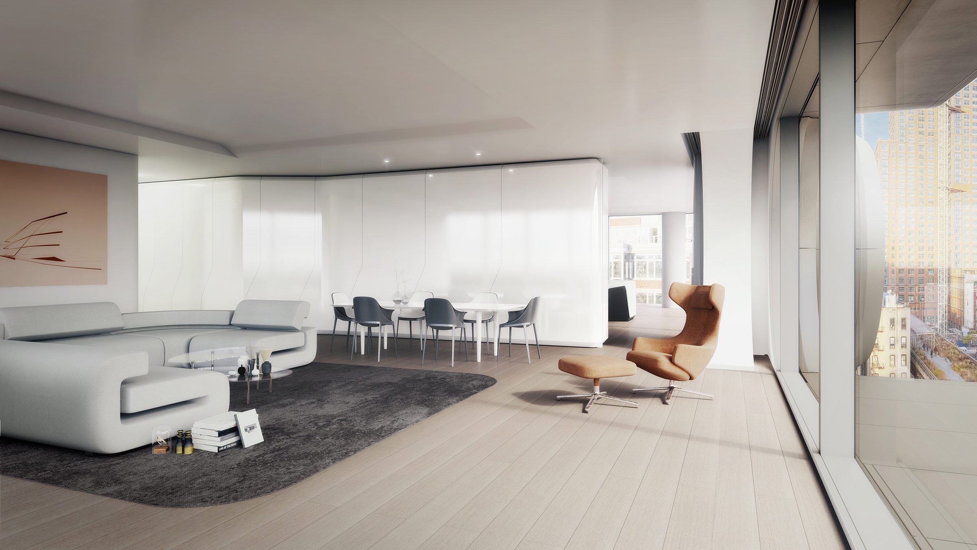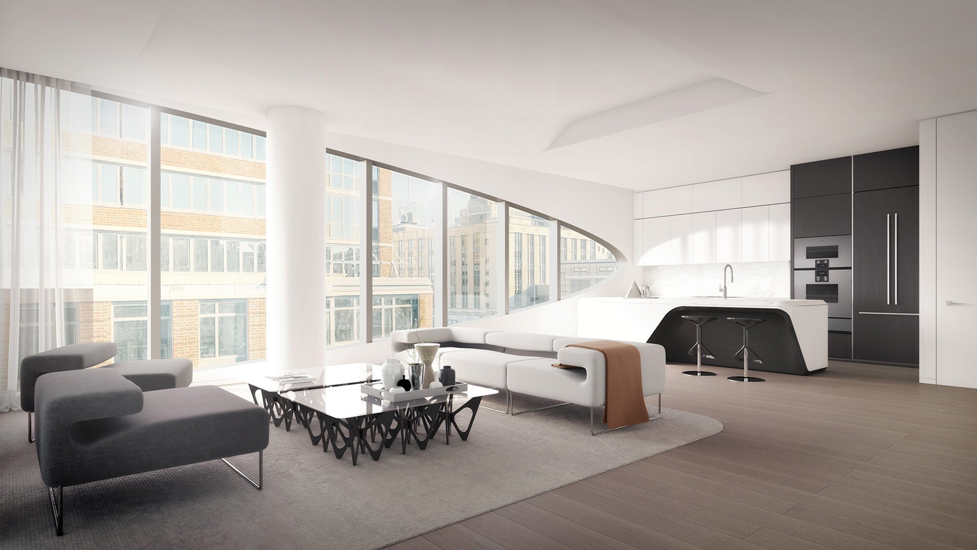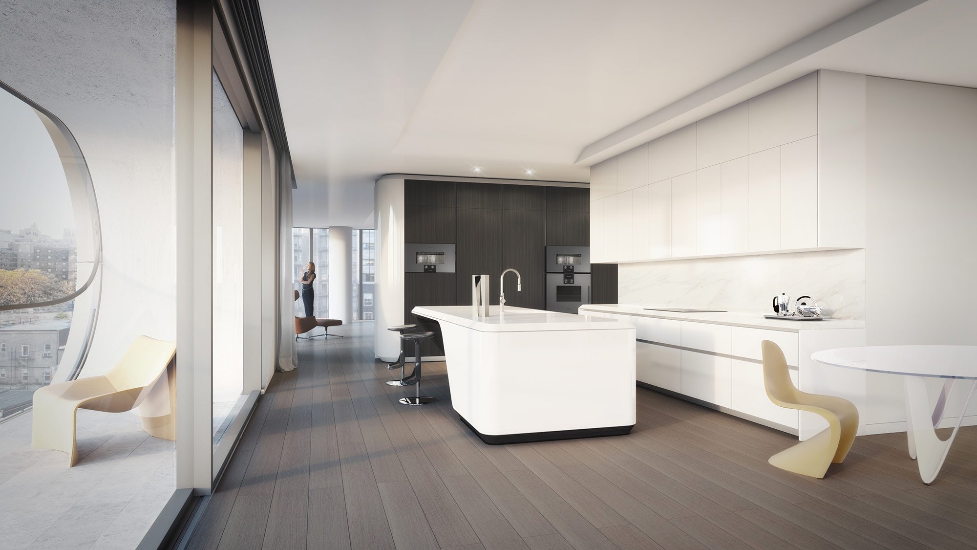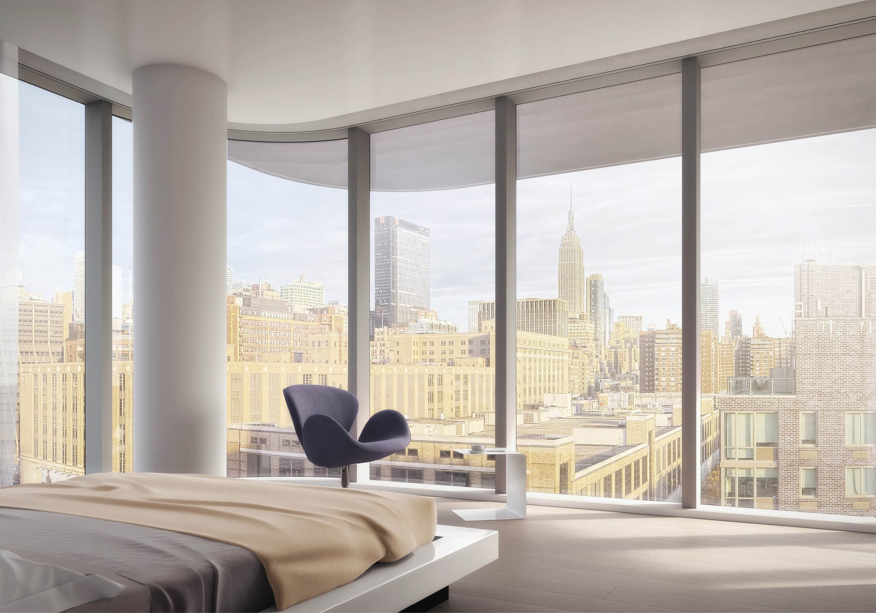Architects and designers like Zaha Hadid require no introduction. Her public, commercial, and residential projects beautify a modern concrete world and 520 West 28th is a perfect example. As one of Hadid’s final residential projects, the building illustrates the talent of a legendary architect at the height of a brilliant career. Fluid organic lines combine with curves in a signature Hadid design that puts its mark on New York and offers a creative interaction between the streetscape, the High Line, and the city.
Fluid organic lines combine with curves in a signature Hadid design that puts its mark on New York and offers a creative interaction between the streetscape, the High Line, and the city.
Located at 520 West 28th Street, the 11-story building contains 39 unique apartments which provide complete privacy through an elegant chevron shape that also connects the interior and outdoor parts of the structure. The triplex penthouse located at the top provides the best views from the rooms boasting floor-to-ceiling windows and North, East, and South views of Manhattan from the 2,218-square foot double-corner wraparound roof terrace. The apartment is structured on three levels and contains five bedrooms and six bathrooms. A signature Zaha Hadid sculptured staircase connects the levels and enhances the sense of elegance and fluidity of the interior. On the lower floor, a private elevator opens to one master suite with two dressing rooms and two master bathrooms, a wet bar, and three en-suite bedrooms. On the upper level, the impressive 1,250-square foot Great Room features a balcony, fireplaces and glass walls. Future owners will also have access to a kitchen and dining room area, a library, powder room, one bedroom, and gallery. The third floor offers a private outdoor area with a garden, wraparound terrace, kitchen, grill, as well as dining and lounge areas. Mirroring the exterior, the entire space, from the lower level to the top, is infused with organic beauty and flowing shapes which ultimately create a dynamic and unique living space. The penthouse is currently on the market, along with a few other apartments. To find out more about the triplex and to get a glimpse at the rest of the building, visit the 520 West 28th website. Images courtesy of Zaha Hadid Architects.



