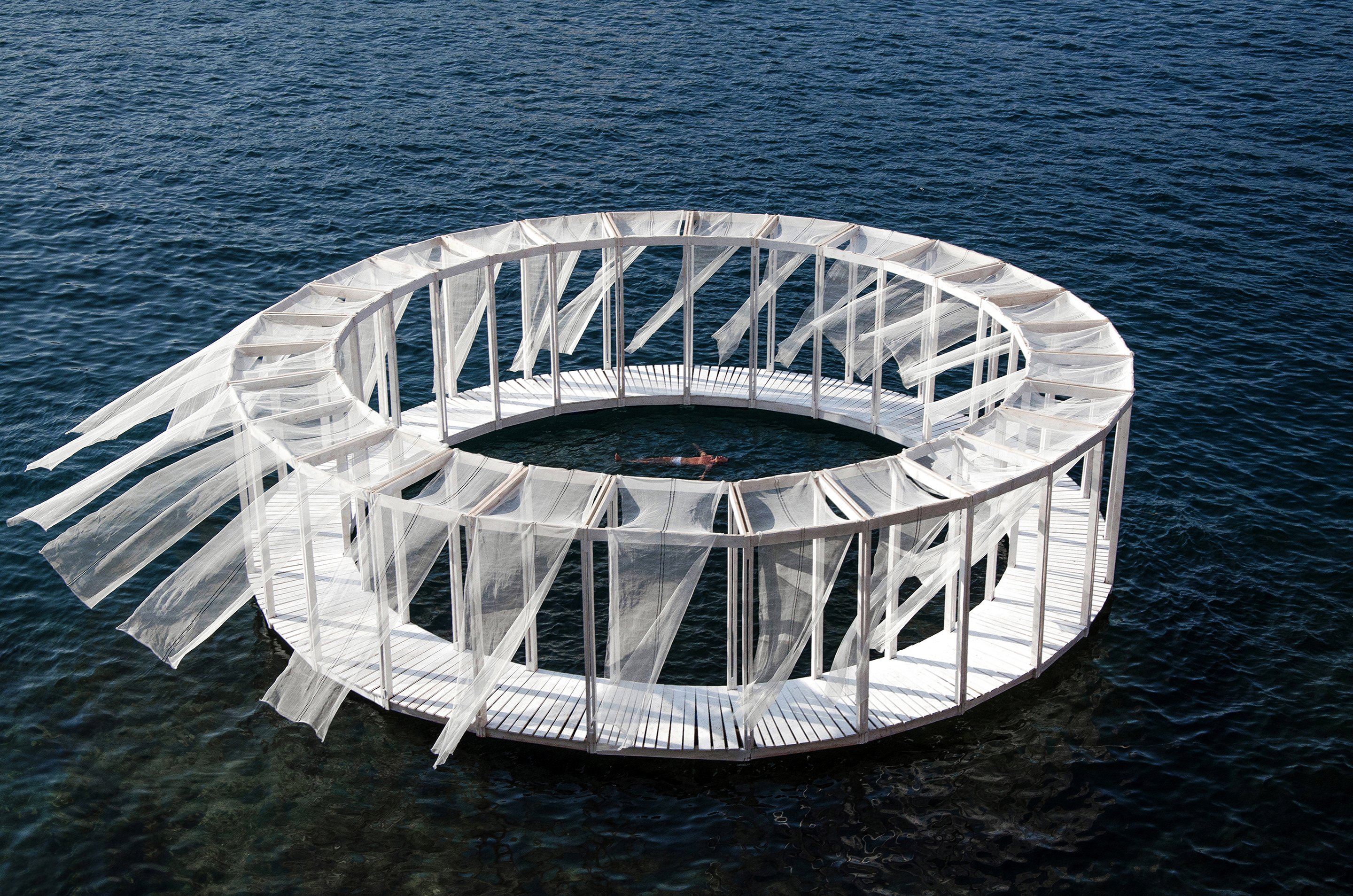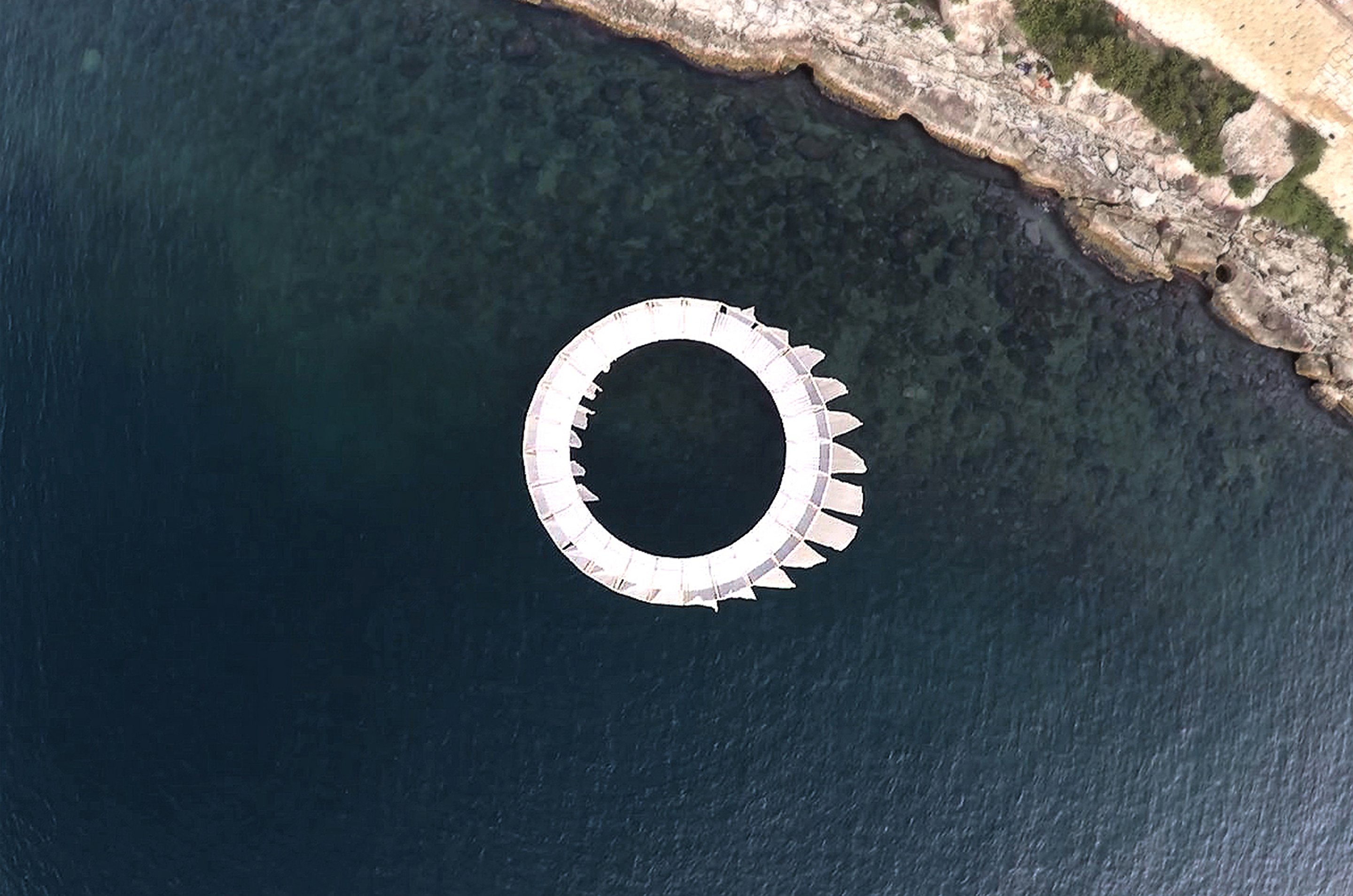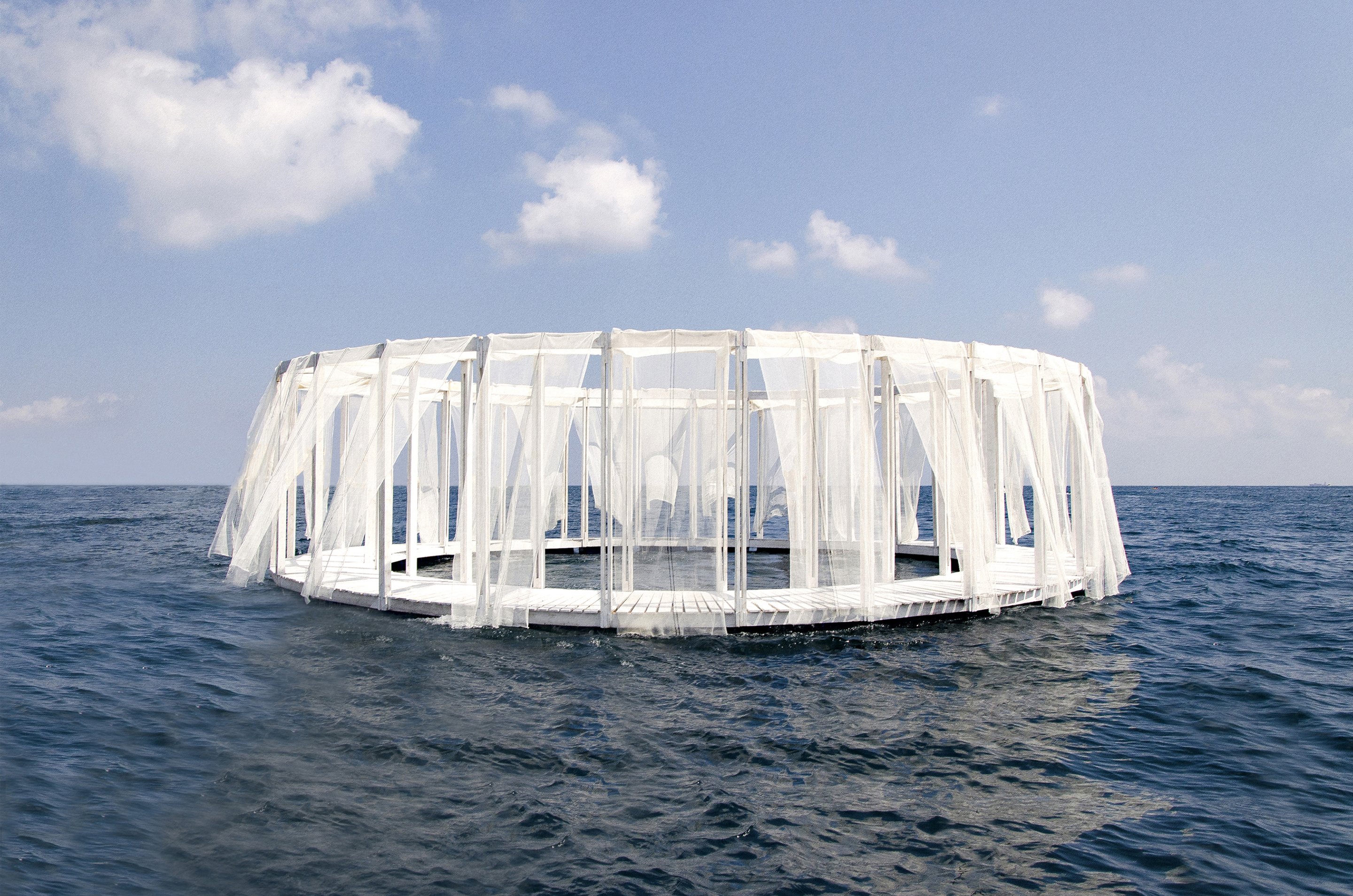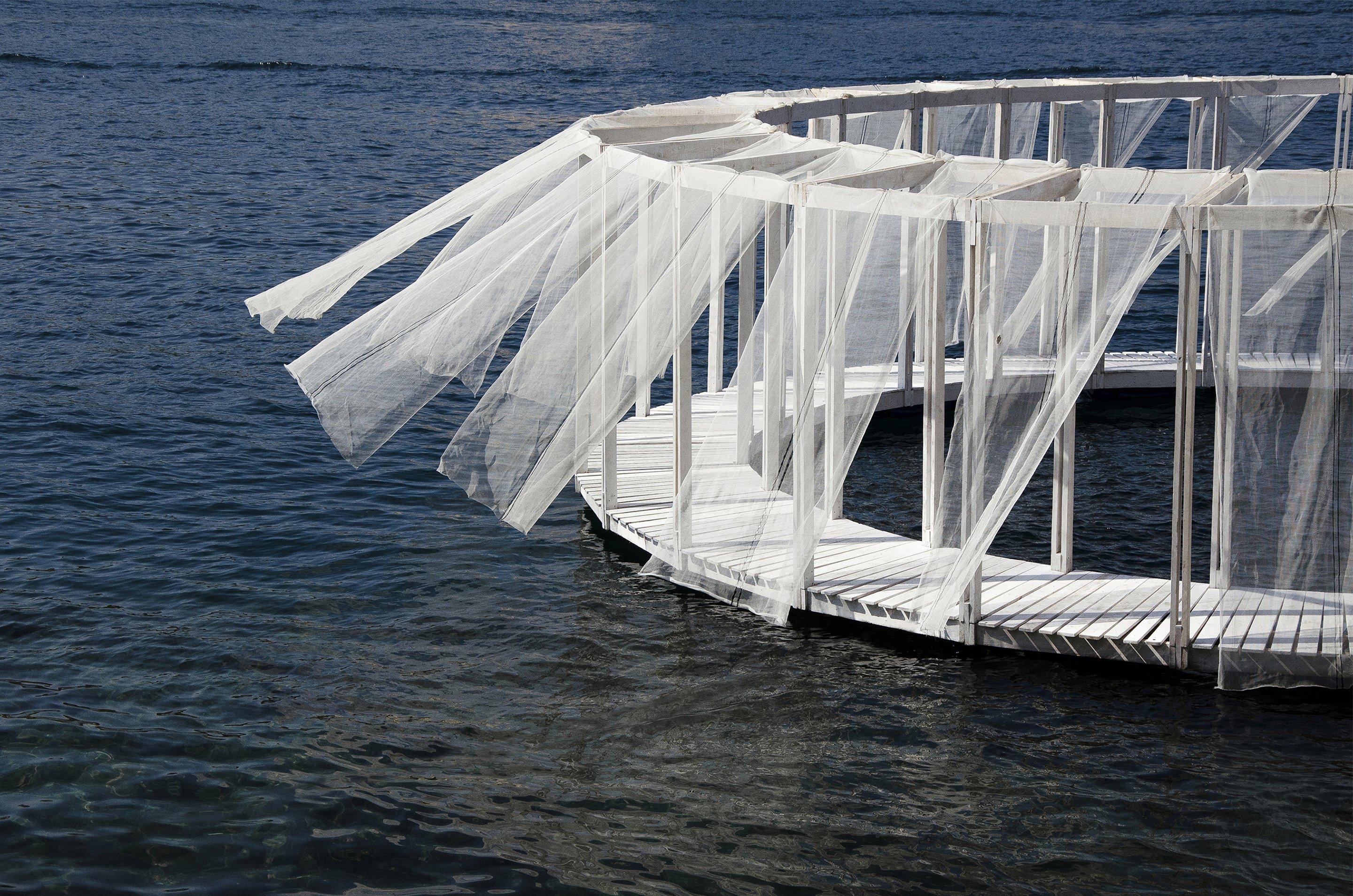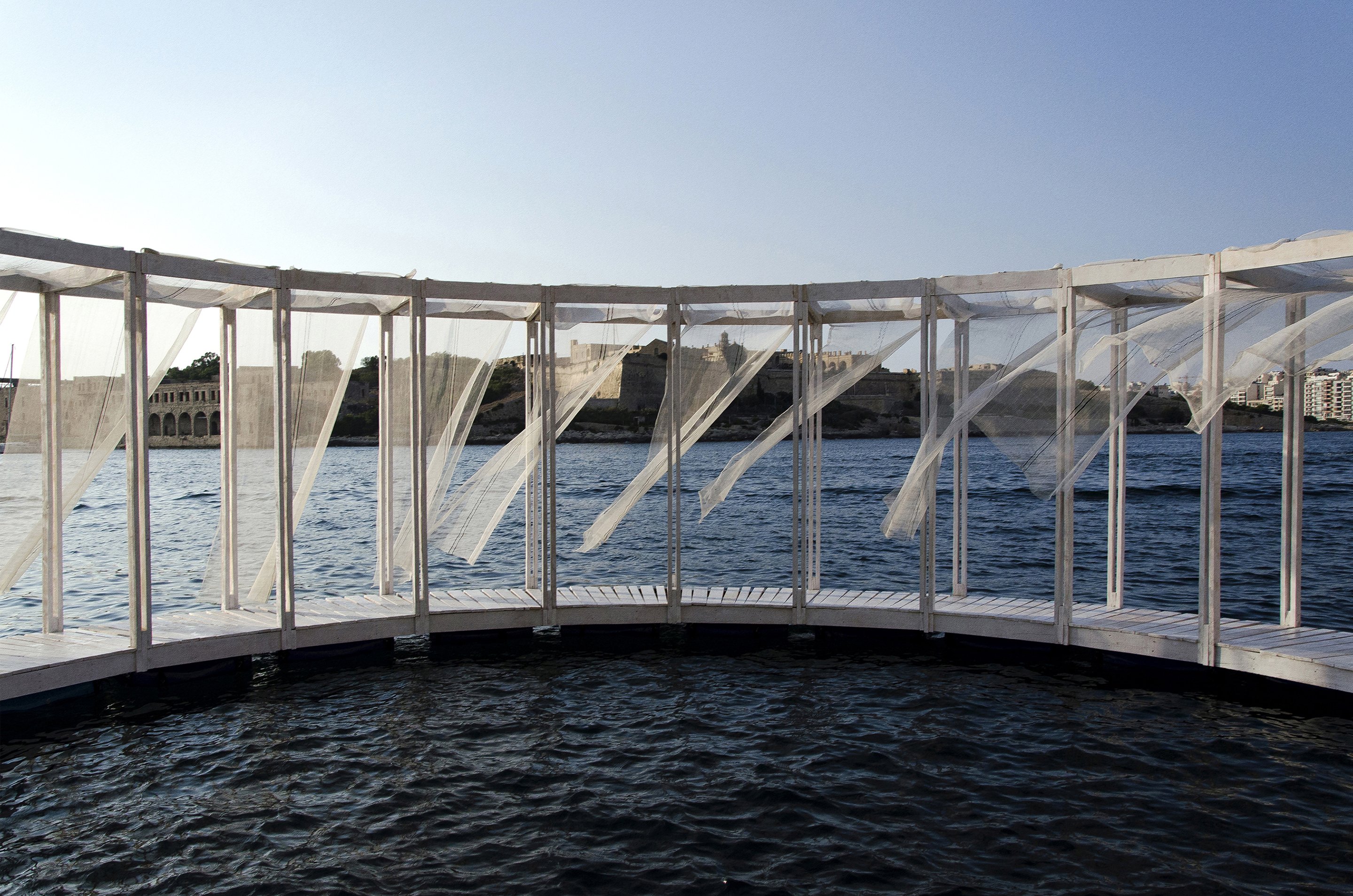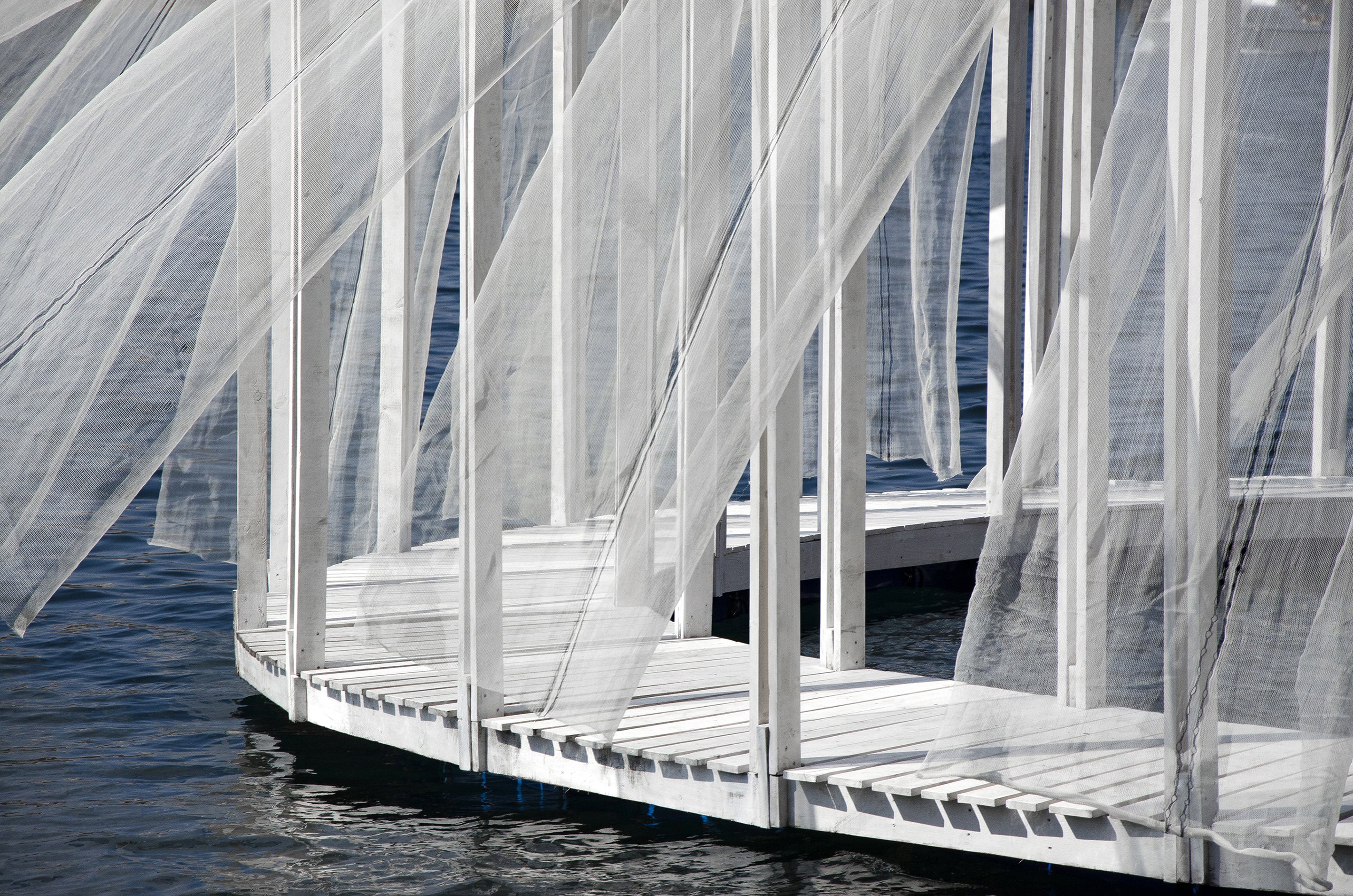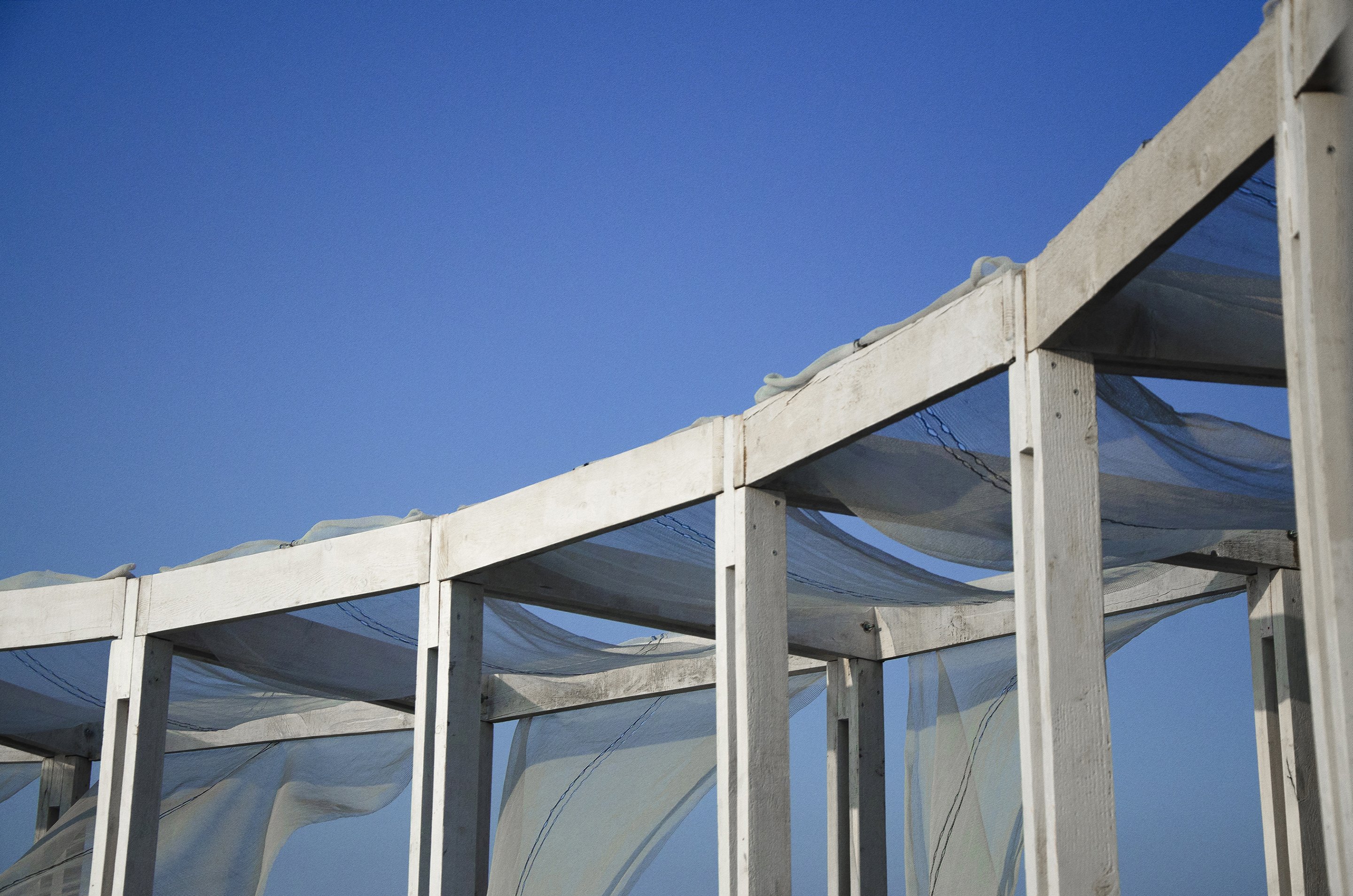Floating just a short distance away from Malta’s capital Valletta, the AntiRoom II is a unique conceptual design piece that blends both aesthetic values and philosophical meanings. The project was designed and built by three architects, Elena Chiavi, Ahmad El Mad and Matteo Goldoni, assisted by 500 students and creative professionals taking part in the EASA 2015 Link Workshop. This non-governmental organization brings together architecture students from all across Europe every year, always in a different location.
The AntiRoom II is a minimalist structure, constructed from timber and fabric. The circular shape was chosen to express the concept of timelessness, of eternity and perfection, with the organic material, wood, painted in a bright white tone to enhance the sense of purity. This floating temple features white veils that offer both privacy and add dynamism to the peaceful structure as they move gracefully with the wind. A small pool is held within the circle, providing a safe swimming space that is both separated and a part of the open sea. The entire structure encourages meditation and contemplation, of gazing across the sky above and over the waves towards the horizon, but this is not simply a conceptual piece. The design creates striking visual contrasts between the dark blue color of the Mediterranean sea and the immaculate white tones, between the fluidity of the water and the solidity of the timber planks, and also between the confined and perfectly shaped circle and the seemingly never-ending expanse of water. Accessible only by boat or by a longer swim from the coast, AntiRoom II provides a special place where one can meditate and contemplate the nature of time. Photography by Ahmad El Mad.



