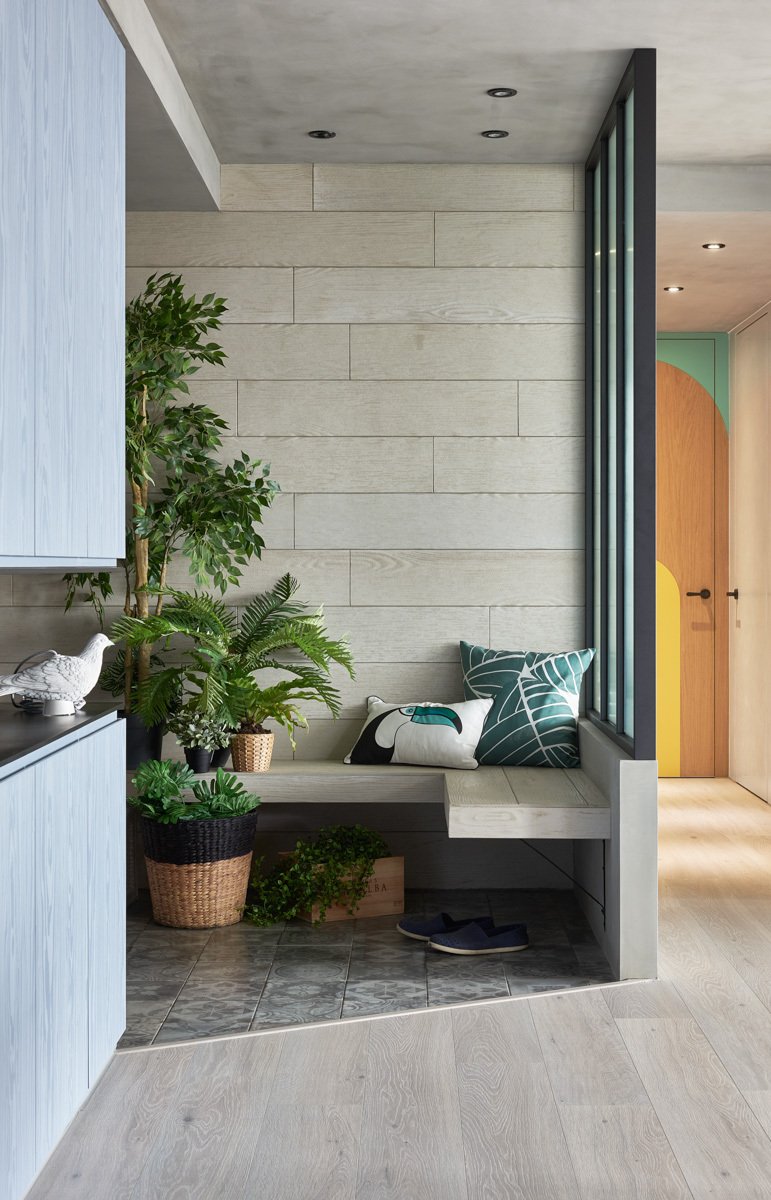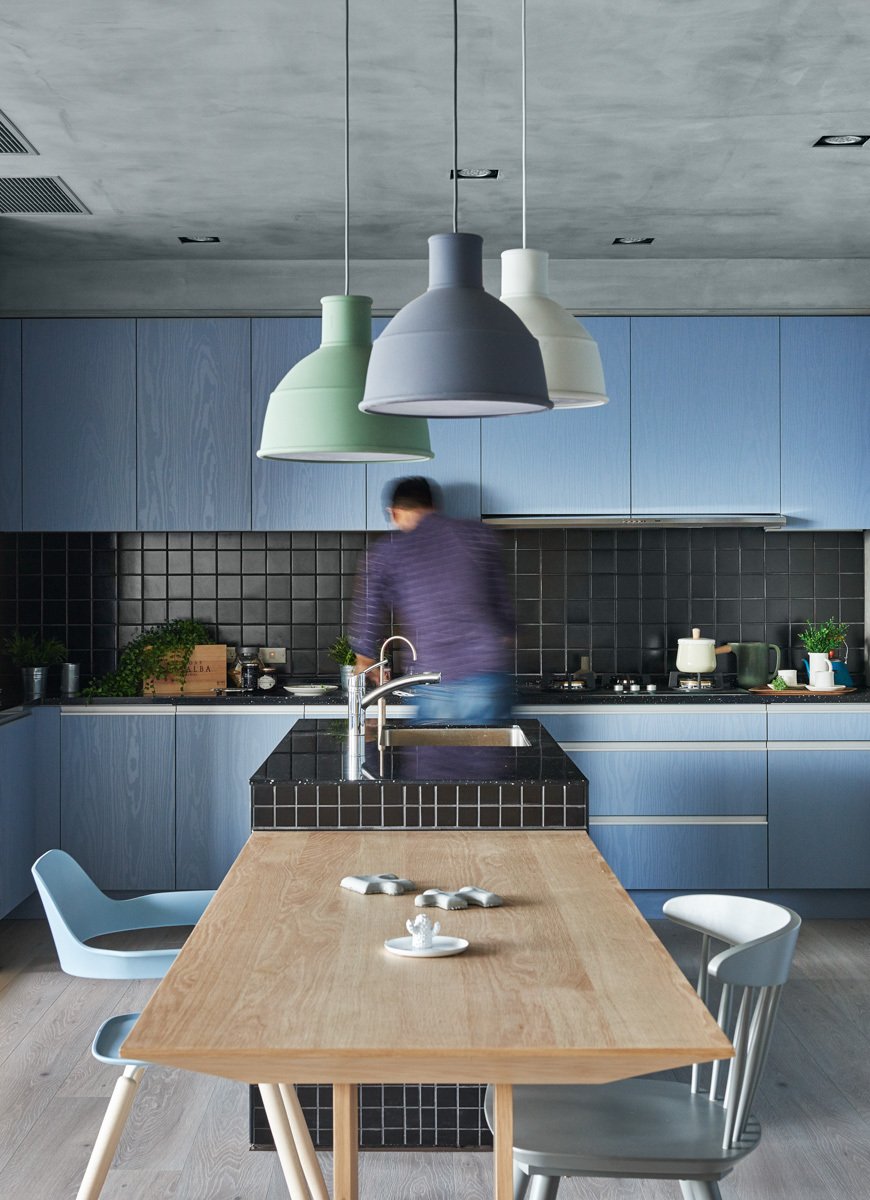Located in Kaohsiung City, Taiwan, this modern apartment is the epitome of a family home. The owners, a young couple with two preschool daughters, hired the HAO Design studio to help them bring their ideal home to life. The result is a creatively designed interior where play areas are brought to the center of the living space. The heart of the residence is the open plan living room and kitchen. Large windows offer breathtaking views of the city, green parks, mountains, and the sky, while a convenient built-in seat provides a perfect place for relaxing with a book or a cup of coffee. The living room is also the children’s play space, so the furniture has a low height, including the table, seating, and plush sofa. The kitchen offers a great area for preparing meals and socializing, as the clients are both keen cooks. The color palette blends cool and warmer tones. Black mosaic tiles and gray concrete ceiling are complemented by sky blue cabinets, while the wooden dining table and brightly colored seats and lighting in blue and green tones bring more warmth and cheerfulness. Creative features and play areas are dotted throughout the apartment, from the Lego artwork near the entrance, to the blackboard waiting for chalk drawings, or the furniture in the children’s bedroom, which allows them to express their personality and preferences, and even change as they grow older. Potted plants add a touch of natural charm and brighten up the interior further. This apartment is full of light, joy, and comfort, providing an elegant space where creativity and playfulness take center stage. Photography by Hey!Cheese.







