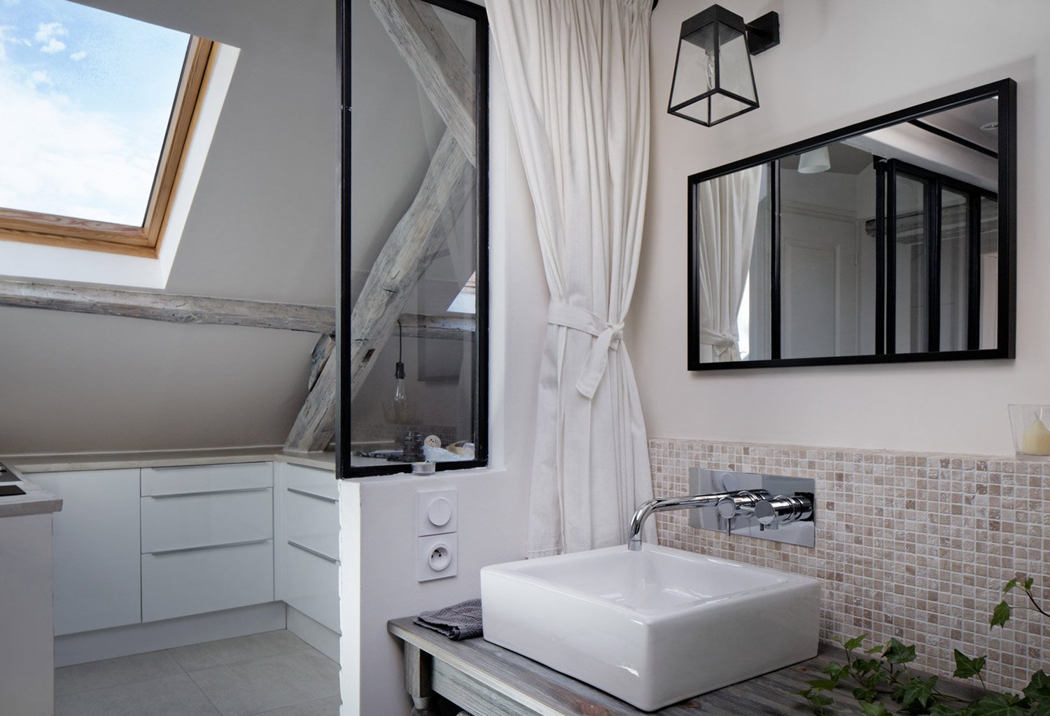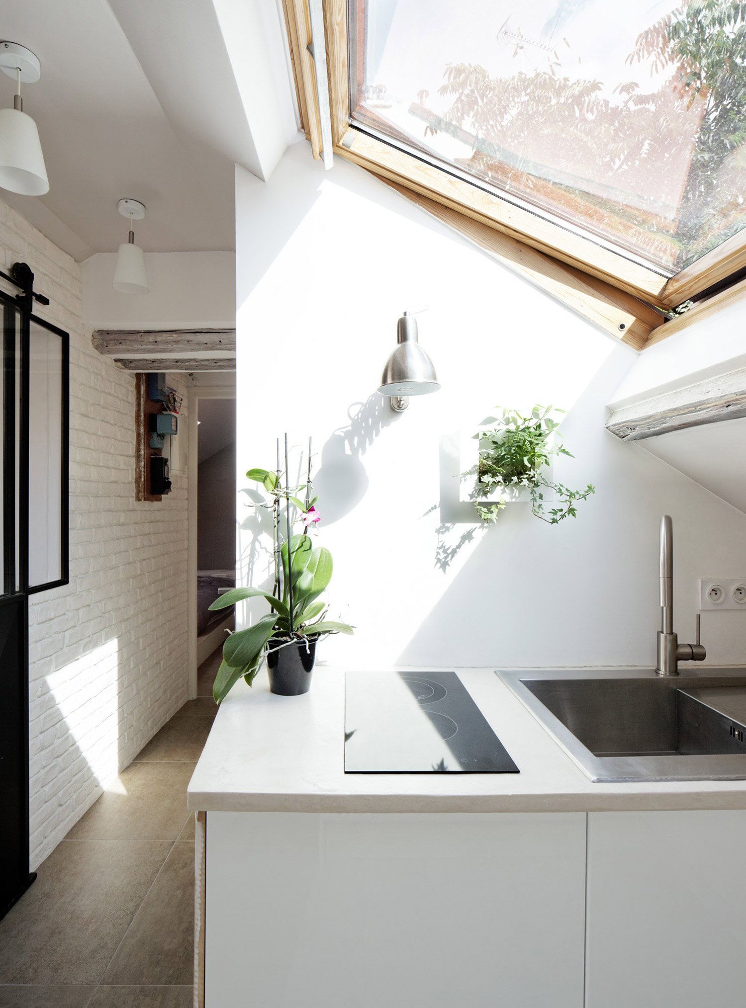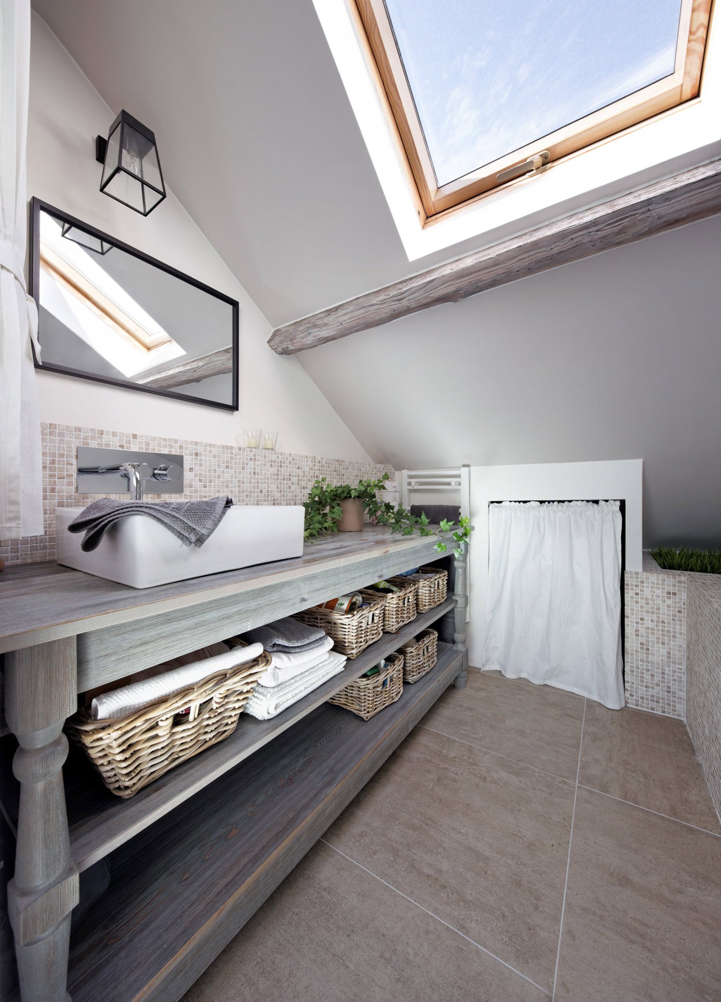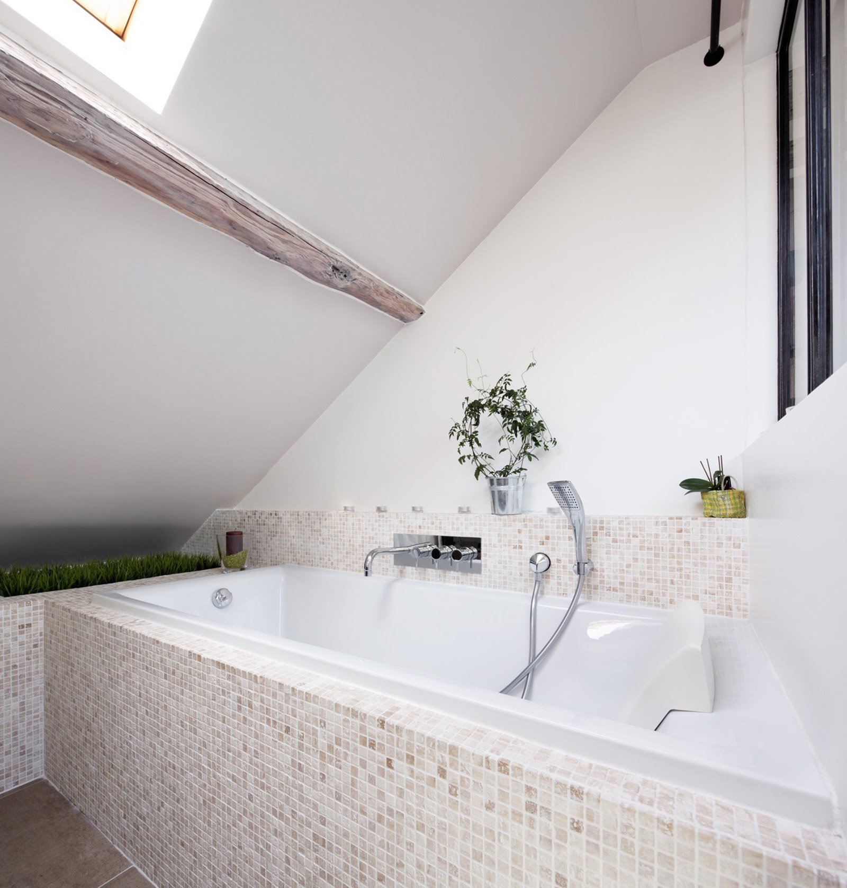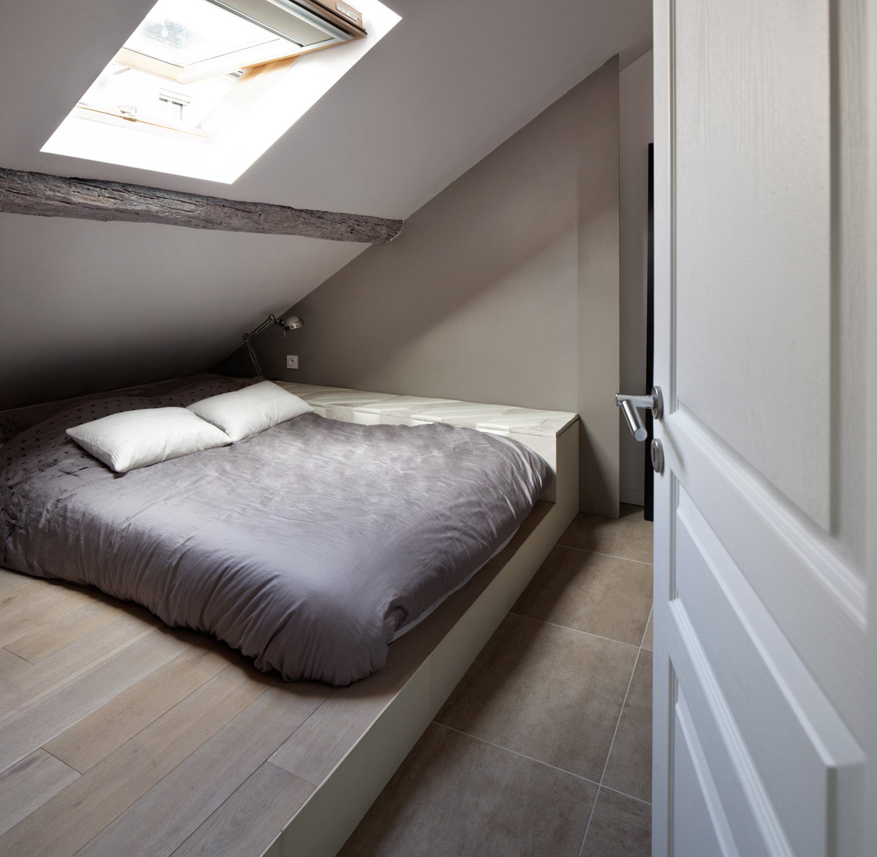Located in the suburbs of Paris, France, this 2-room apartment has gone through a necessary makeover phase to transform it from virtually inhabitable into a comfortable, bright, and chic modern home. The Prisca Pellerin studio were entrusted with this task, but the small apartment presented a few challenges for the architects, as the already limited space was inefficiently used. To solve this issue, the team removed doors to create a large, open-plan room and a long corridor linking various areas, designing custom storage spaces that are hidden from sight. The heart of the home is the large living room where modern furniture complements wooden floors which boast rich brown tones and organic grain patterns.
White walls and immaculate kitchen furniture combine with the light that floods the interior through the rooftop windows to create a bright and welcoming atmosphere. In the bedroom there is a custom-made wooden platform for the bed, to make the most of the limited head room and to provide more storage, along with stylish cupboards covered in leather and suede. Modern and spacious, the bathroom lies behind metal and glass doors. A vintage wooden table provides enough space for the minimalist sink, while the bathtub features small tiles in cream and sand tones. A wide range of materials and types of surfaces are used throughout the home; wood, concrete, brick, and glass all feature contrasting textures and finishes, from smooth and rough to glossy and matte. The exposed beams have been painted in a gray tone to soften their visual impact and to complement the apartment’s light color palette. Various plants are placed all around the interior, to add a fresh and natural touch to the décor and to brighten the entire apartment. By optimizing the living area and adding custom features, the studio has succeeded in making this small property look significantly larger than it truly is, ensuring that it feels like a relaxing and cozy home. Photography by Hugo Hébrard.



