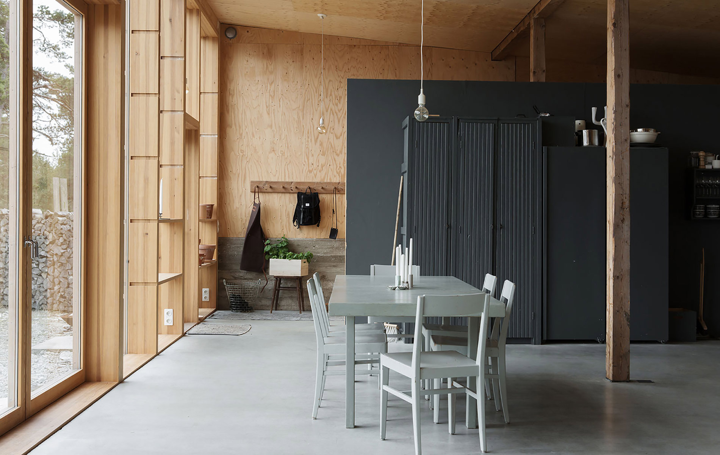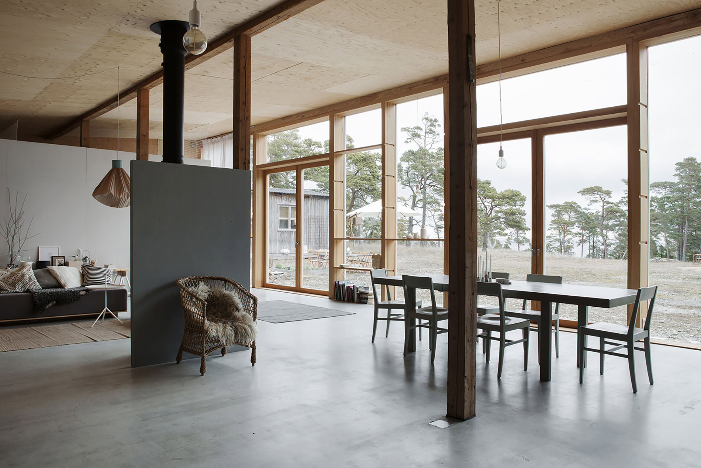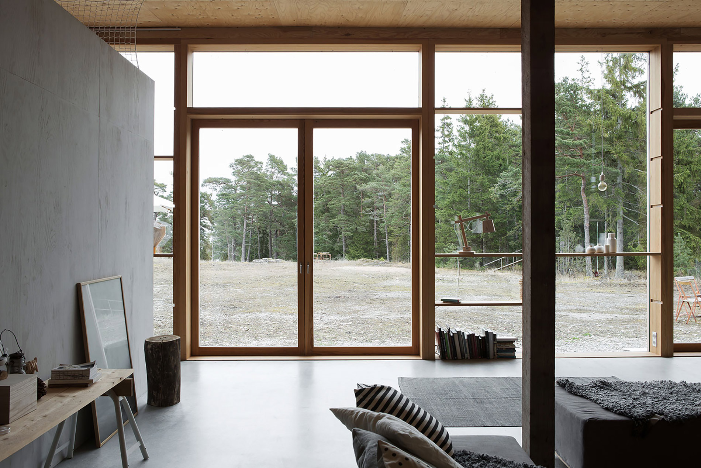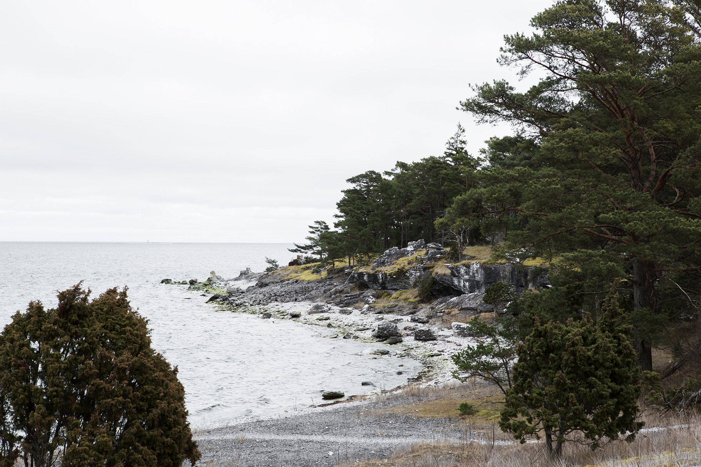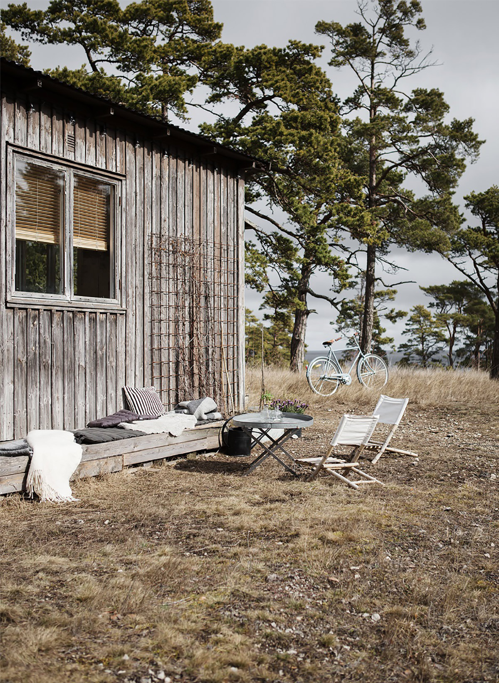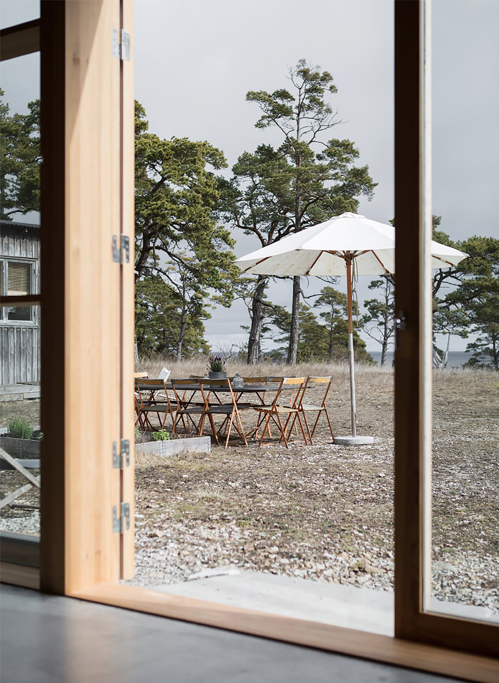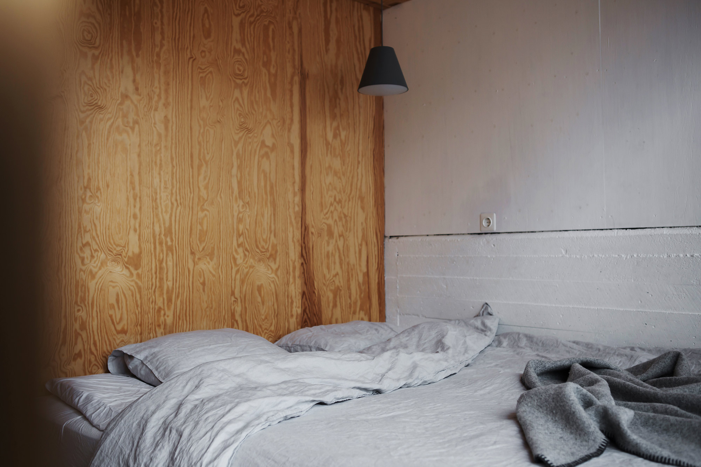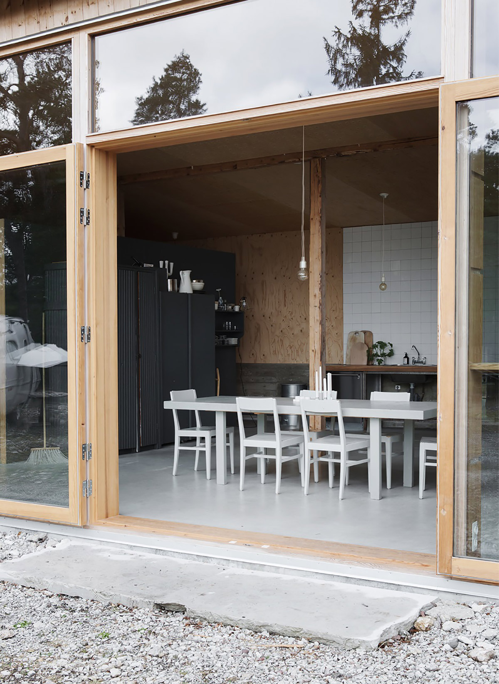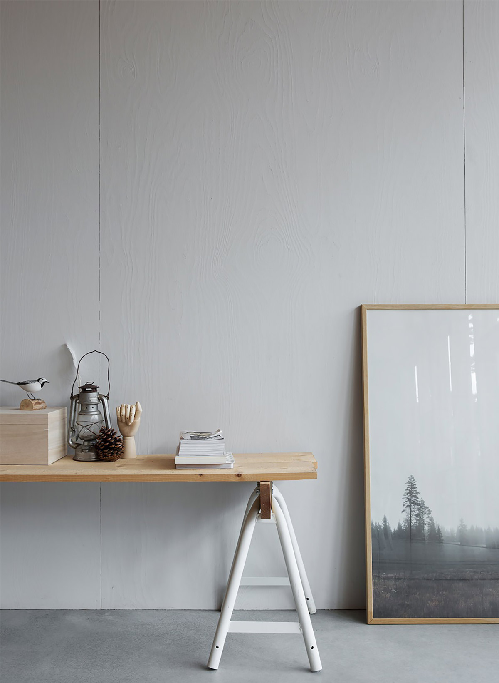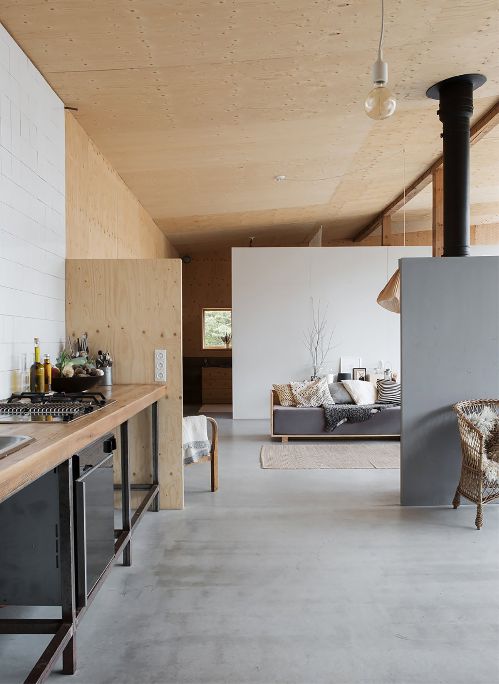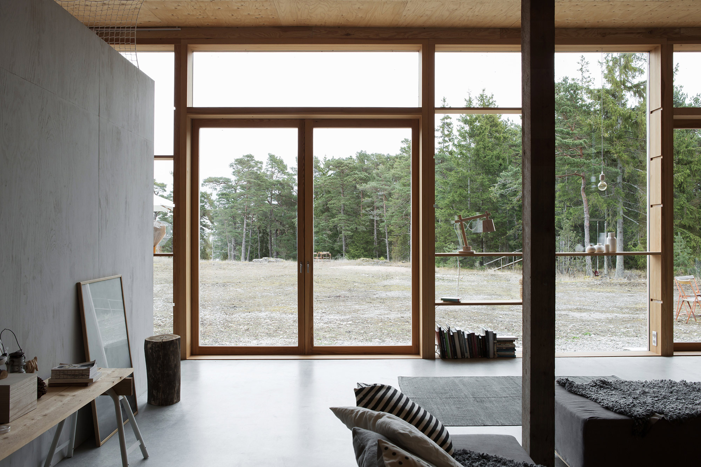On the picturesque Furillen island on the coast of Gotland, Sweden you can discover an array of quirky structures. Among them, the old limestone factory building or various remnants of the island’s past as a military base. This structure has been built in 1961, and though it may not seem likely now, its was used as a military garage. When bought by Lotta and Henrik Imberg, founders of Stockholm-based Imberg Arkitekter, the building was merely a shell, with no running water or any type of comfortable living standards. The two architects camped out in the interior, to get a feel of the location, light, surrounding views, and ultimately, of the potential of the building. To maintain the charm of the structure intact, the duo preserved most of the original elements, including the concrete beams, a lower wall bearing the marks of the garage’s military past, and the concrete floor, replacing only the roof and improving the frame. Plywood partitions are used throughout the interior, dividing the rooms and providing privacy. The color palette features gray and light brown in a perfect balance of cool tones and warmth, further opening up the space to create a relaxing summer retreat. The most striking feature of the house is the new glazed facade. It provides incredible views of the ocean and the nearby pine trees, in a stark departure from the building’s original purpose. Images courtesy of Imberg Arkitekter.
