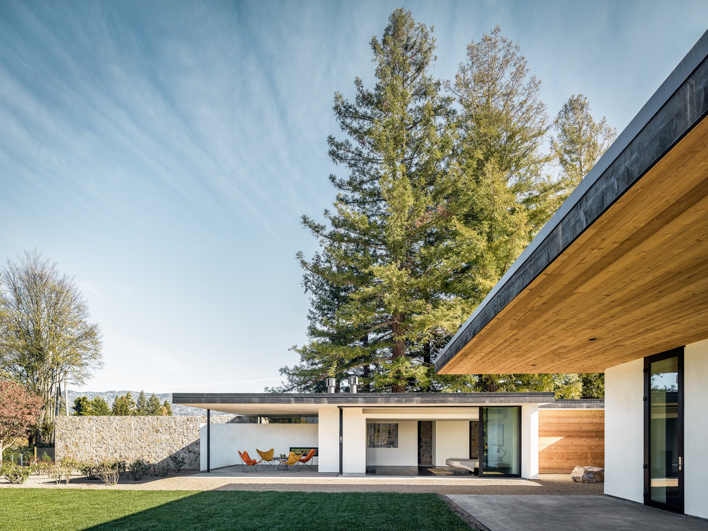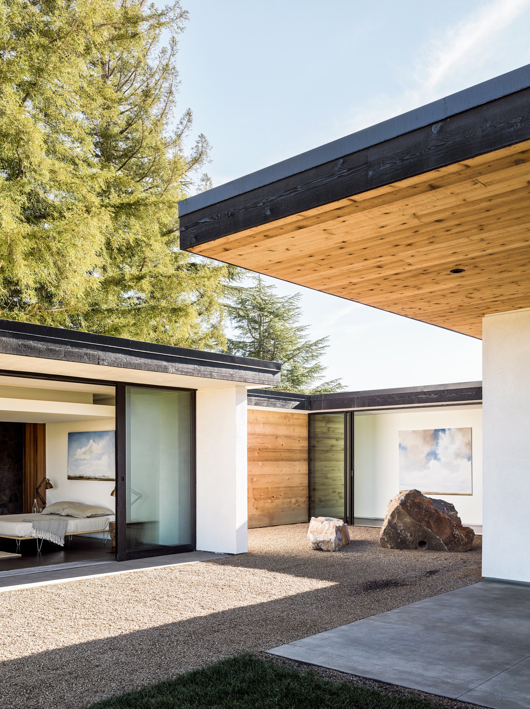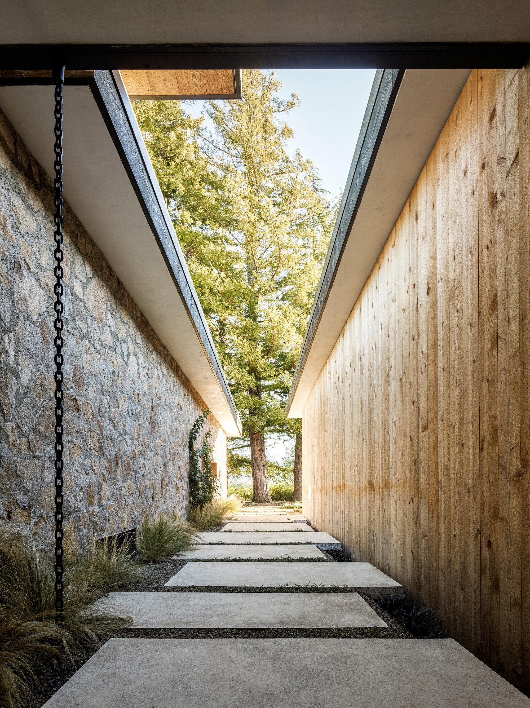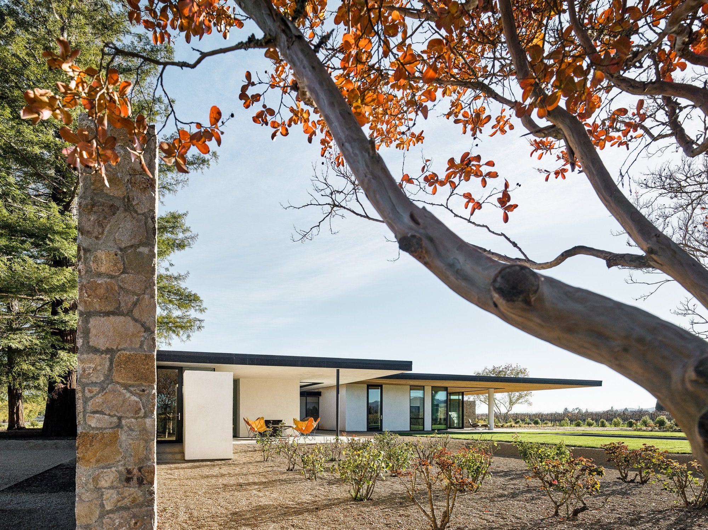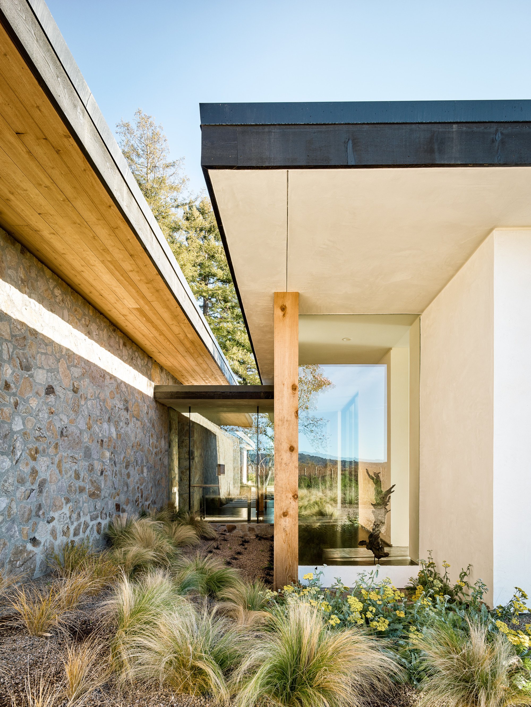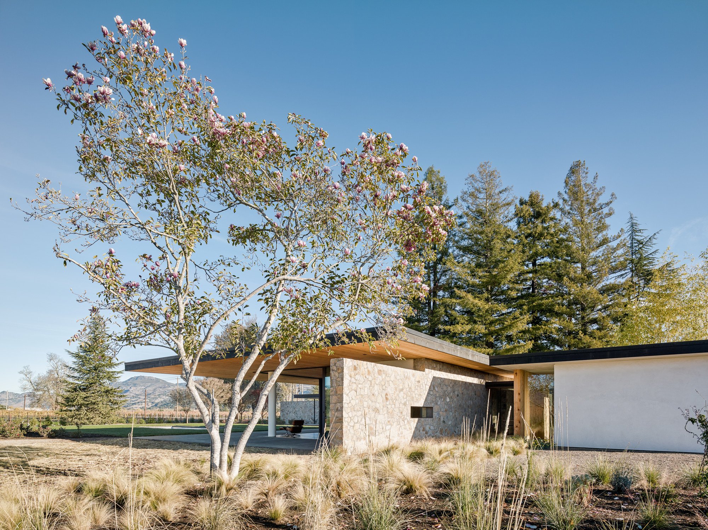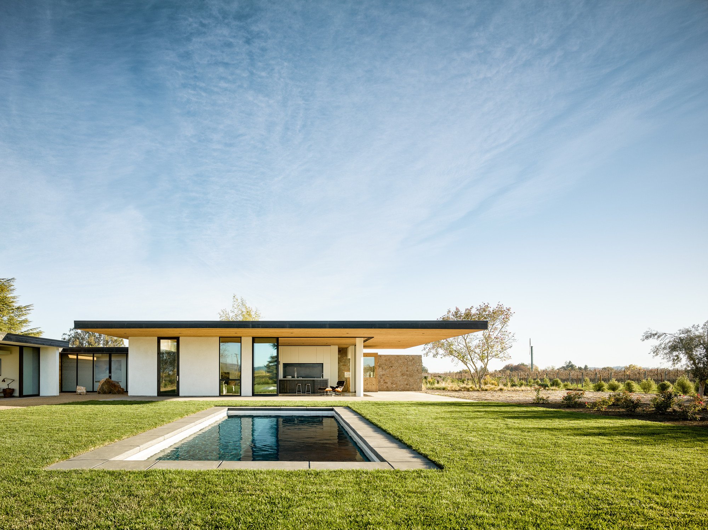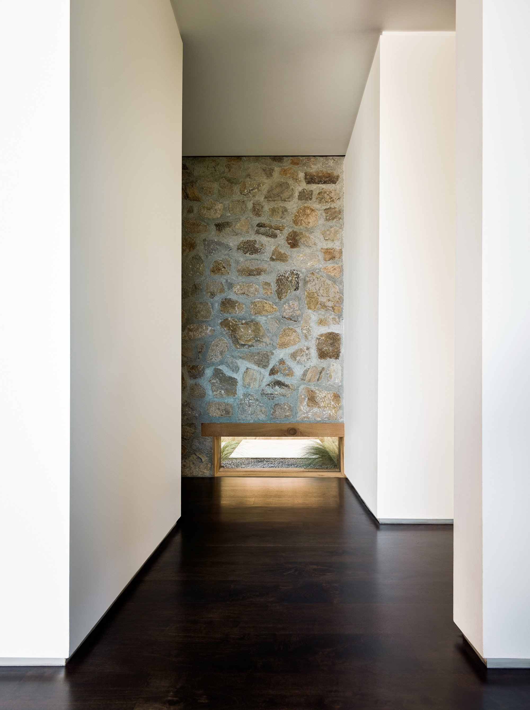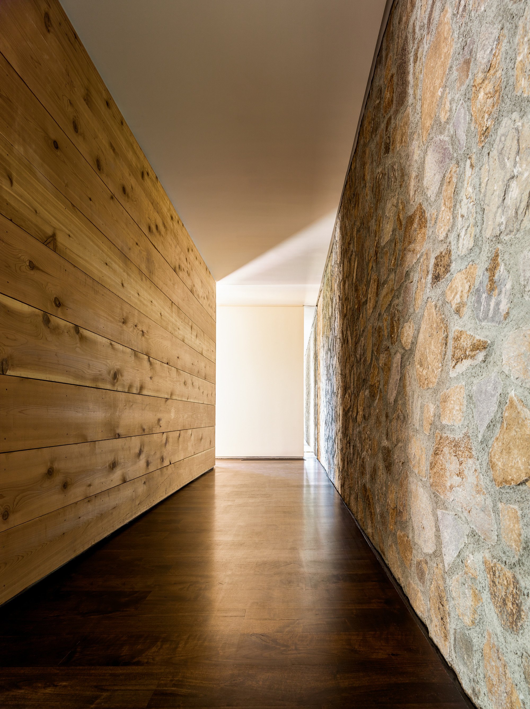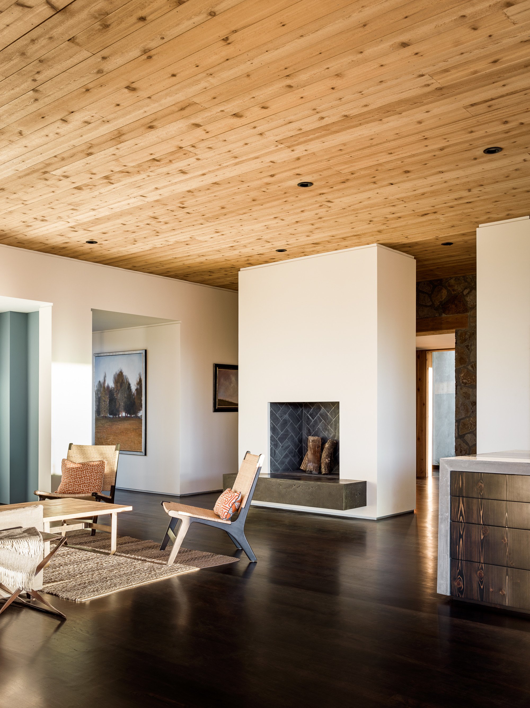Surrounded by vineyards and redwoods, the Oak Knoll Residence located in Napa Valley, California is a stylish contemporary refuge set within a beautiful natural landscape. The project was completed by the Jørgensen Design studio with the goal of creating a home that offers privacy and opens the interior to nature at the same time. Two structures connected by a glass foyer provide spacious living spaces for the owners and guests. To isolate the rooms from the busy neighboring road, the studio added two large walls that create an L-shape. One is made of stone and leads to the guest house, while the other is crafted from cedar wood and takes you to the main area of the home. Several paths and courtyards are added around the structures, leading to individually designed gardens. Large sliding doors and windows connect the rooms both to this tranquil private space and to the striking environment.
The main structure opens to 270 degree views of the Mayacamas Mountains, Mt. St. Helena, and vineyards; the guest rooms provide a view across Mt. Veeder and the nearby city. Extra large eaves create an open outdoor area where the owners can enjoy the warmth of summer, guarded from the rays of the sun. Stone, wood, and glass are used throughout the property, while bright white walls and airy, open rooms provide an ideal space to display the clients’ artwork collection. In this contemporary home, refined features and organic nature combine in perfect harmony. Photography by Joe Fletcher.



