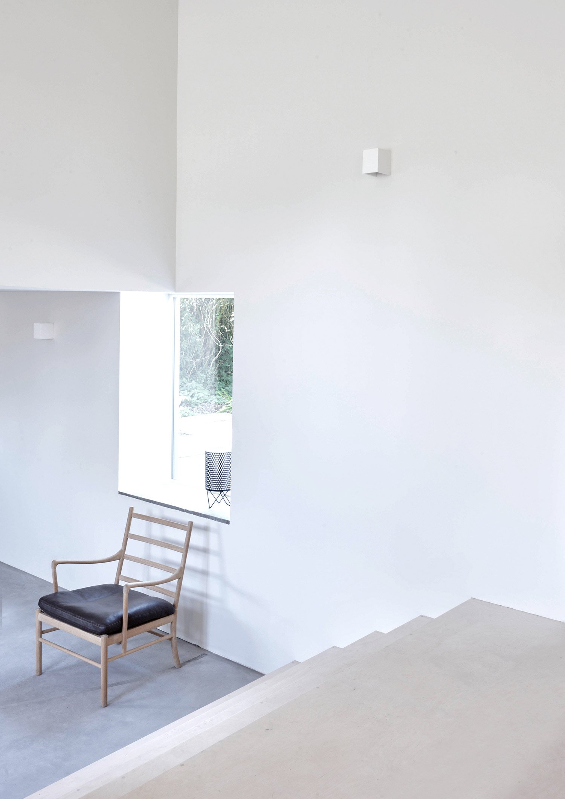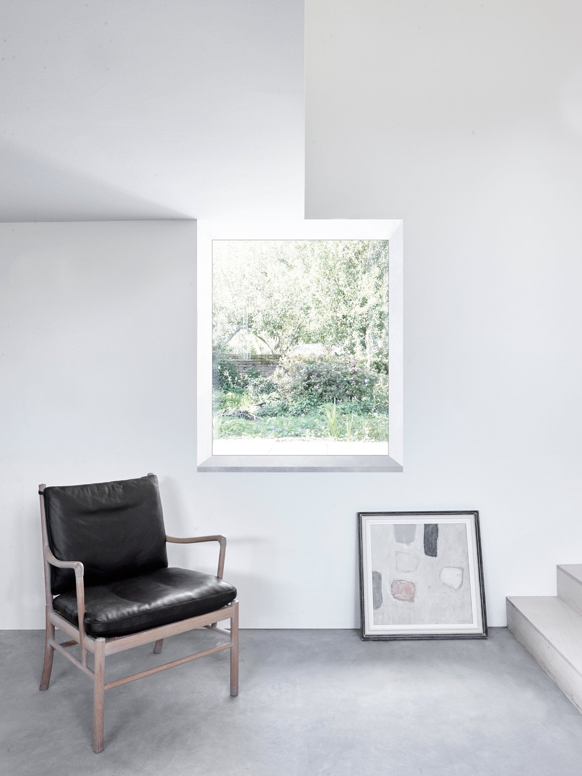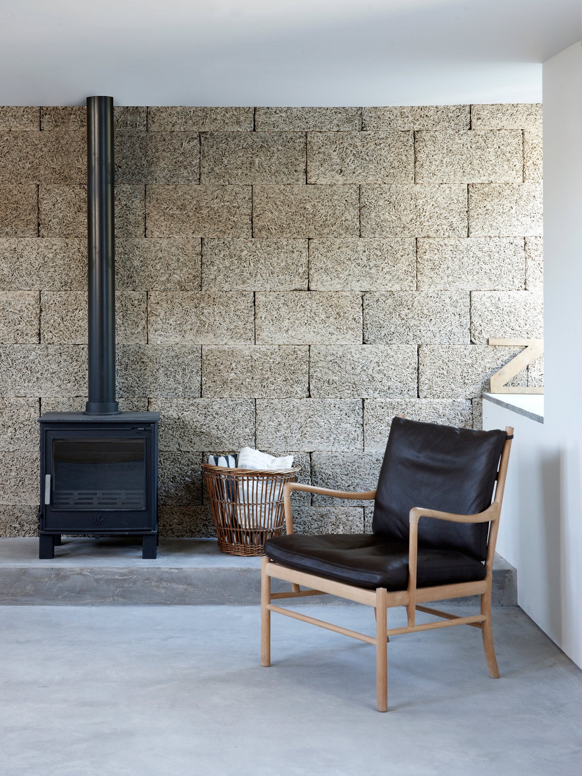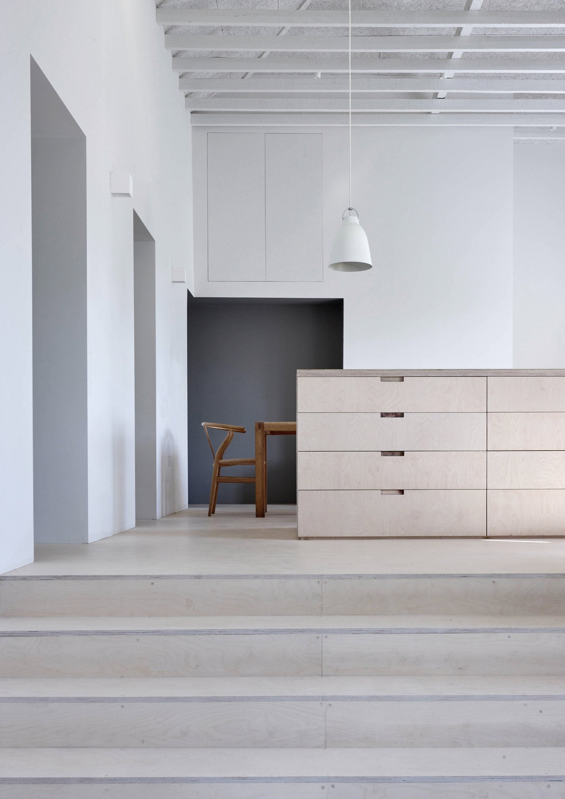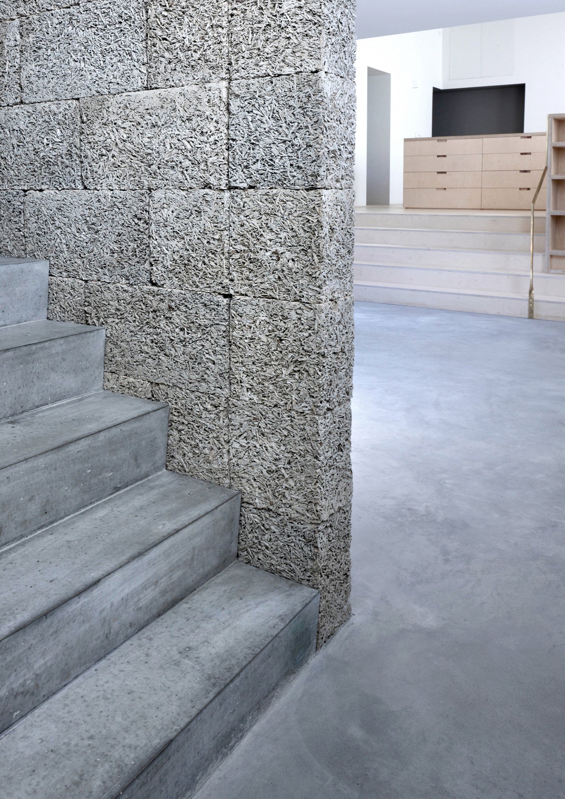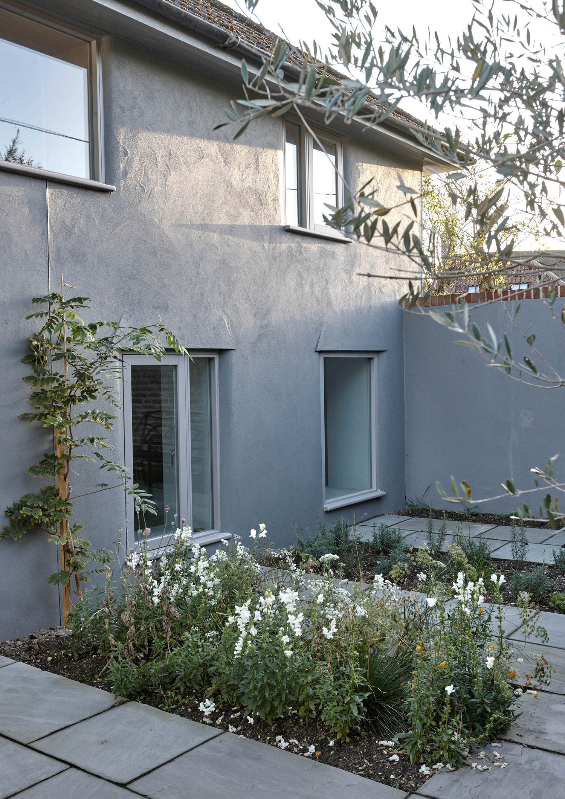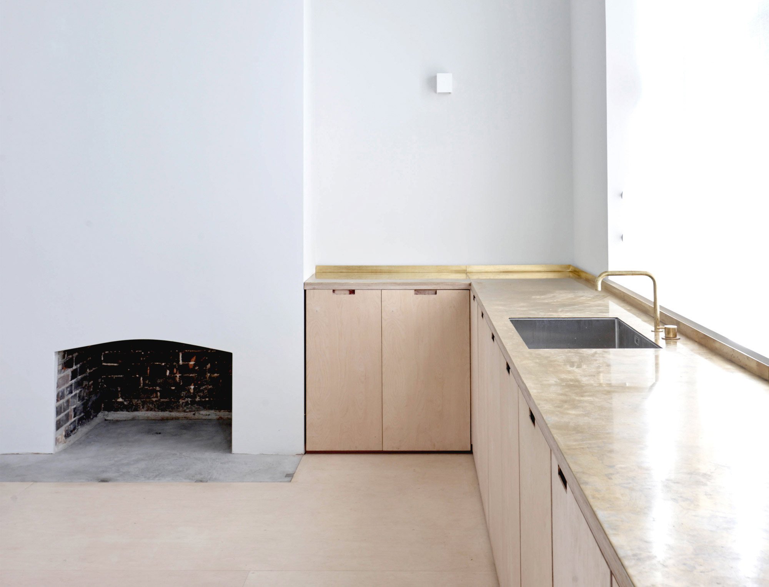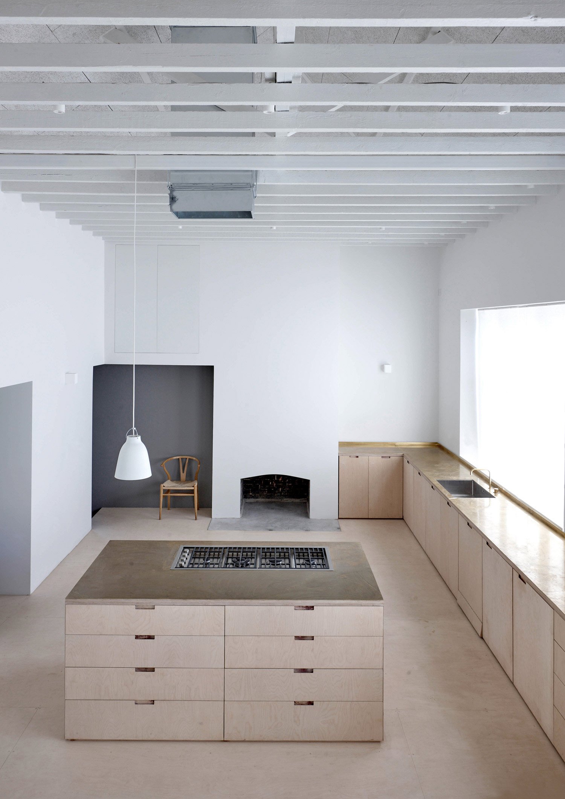Somewhere in the English countryside, there’s an inconspicuous building that hides a contemporary design gem inside its walls. The Merrydown house was used in the past as a Victorian school for girls, then converted in the 1950s into a private residence. It was renovated in 2016 by the McLaren Excell architecture studio to transform it from a simple property where space was inefficiently used into a modern home with stylish interiors and a Scandinavian feel. Founded in 2010 in London, the McLaren Excell studio has been “building a reputation for producing buildings that have a calm authority and finely nuanced sense of place.”
For the Merrydown house, the two young architects needed to find creative solutions to solve the clients’ desire for more living space, which included building two floors inside the existing one floor home. This goal was achieved by utilizing previously neglected areas: one meter of empty space below the ground level and very high ceilings of up to three meters. At the end of the project, the building featured three bedrooms, a kitchen, an open plan living room, two bathrooms, and a small office. The structure was divided into two sections, one with two floors and the other with a double-height, housing the kitchen and living room where the owners would spend most of their time. To connect these to parts of the home, the team added a unique design element. A suspended box hovers above the open plan room, a first floor bedroom cleverly built to add a surreal accent to the entire place. The materials feature light or warm tones, with birch plywood, brass and recycled concrete used throughout the house; all the furniture is designed by the studio and handmade locally. Created as a holiday home, Merrydown combines a minimalist design with clean lines and innovative details to offer a perfect getaway place for the owners and their friends. Images courtesy of McLaren Excell.



