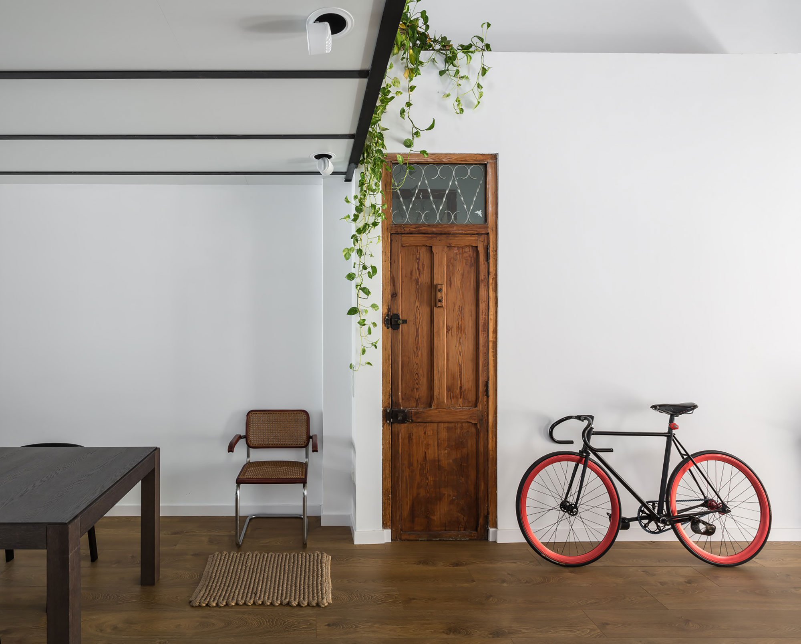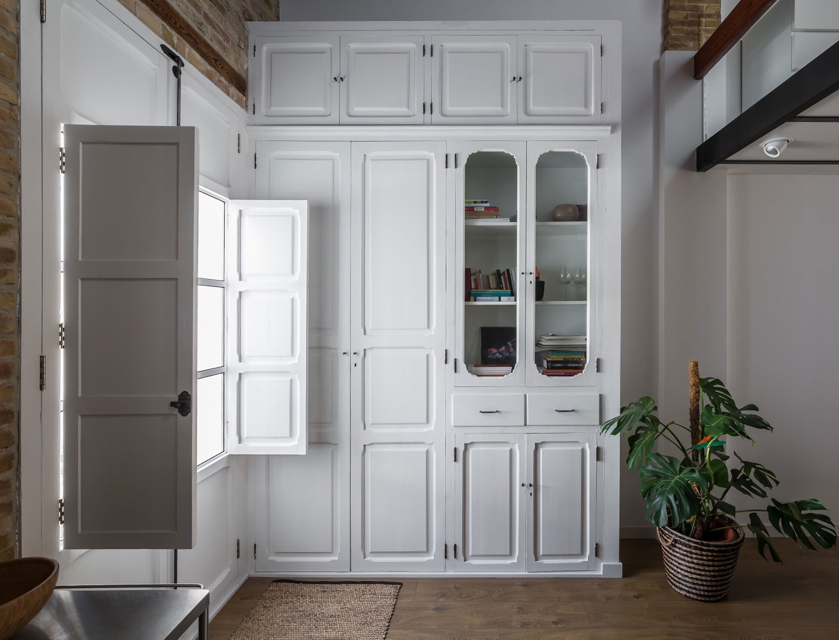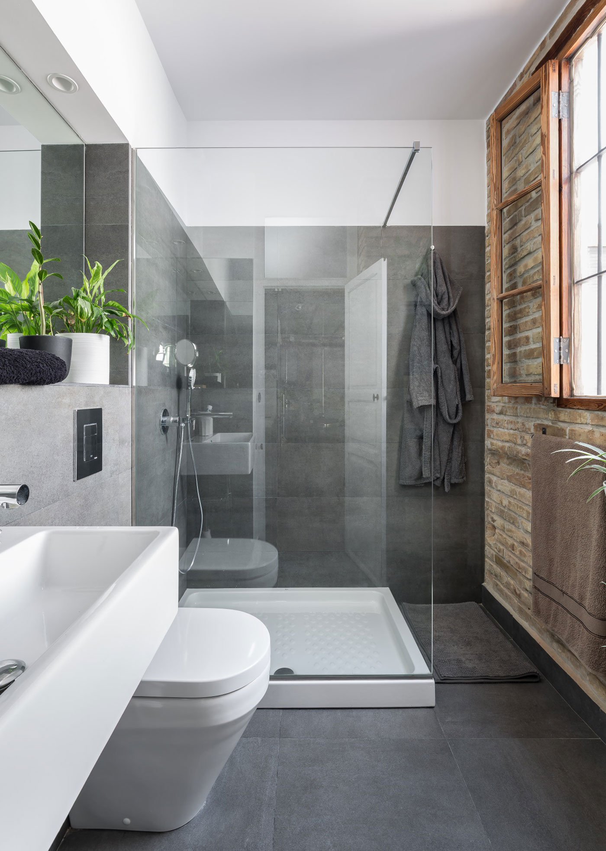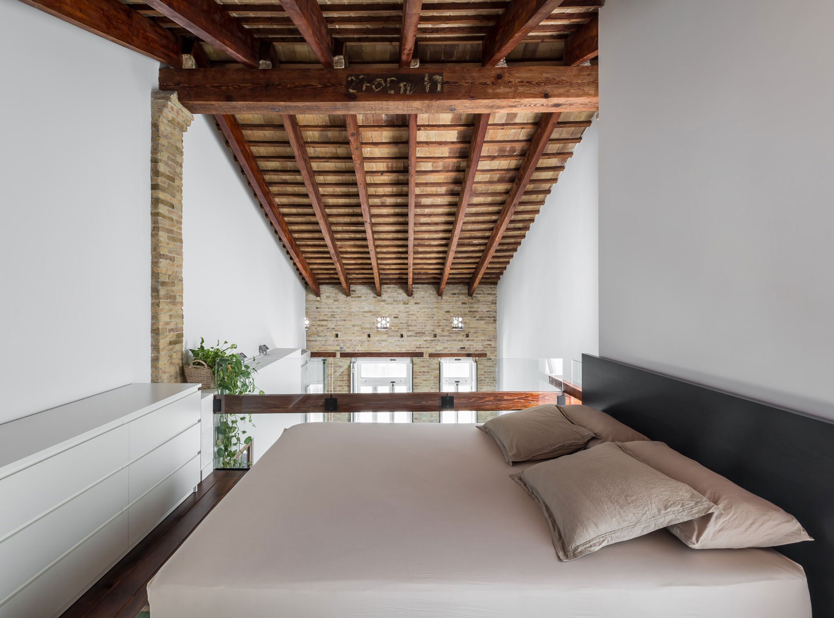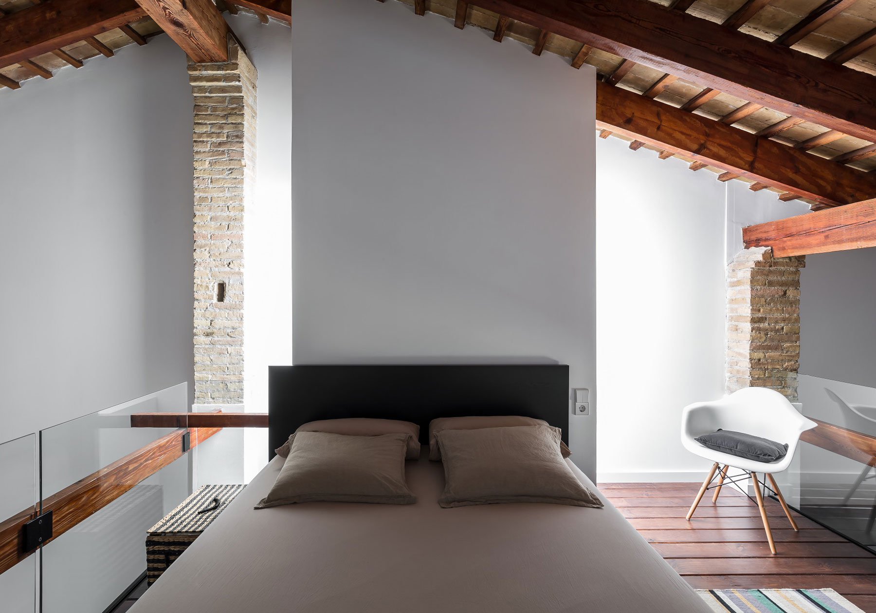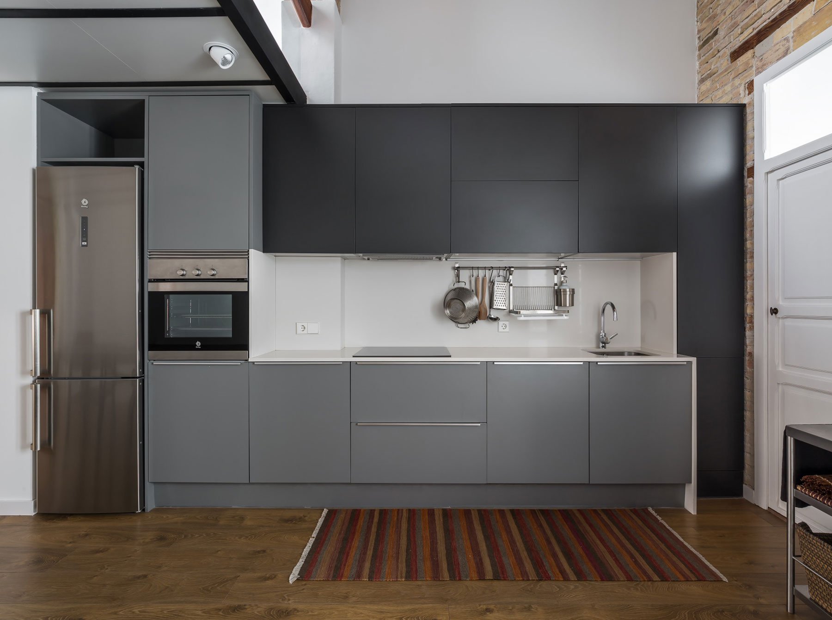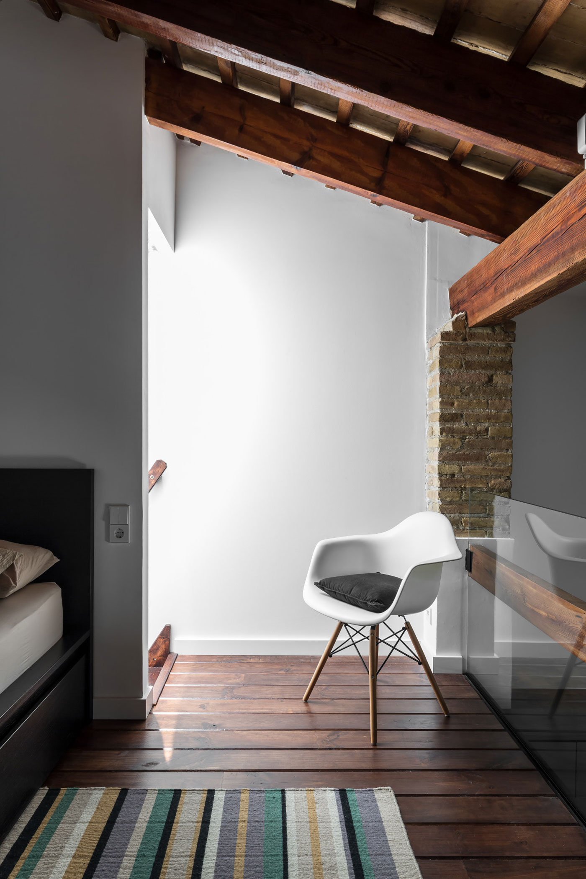Old and new along with natural and sleek combine in this compact yet airy loft in Valencia, Spain. Located in the charming ‘El Cabañal’ neighborhood, the apartment features plenty of old elements that give it a special charisma and numerous modern additions that transform it into a comfortable and welcoming home. Renovated and designed by the Ambau Taller D’Arquitectes studio, the small loft required the complete removal of partitions to enhance the living area and to maximize the potential of the existing space. The exposed brick walls were preserved and a new platform was added above the dining room. The wooden substructure of the ceiling and the restored wooden beams add rustic warmth to the entire apartment, but especially to the bedroom, which is located on the upper level. In the dining room, an old window was maintained as a decorative element along with the antique wooden cupboards; both were painted white to brighten the room. A gorgeous range of textures can be found throughout the loft, contrasting yet complementing each other. The rough surface of the brick walls and the rich brown tones of the organic wood are placed alongside gray smooth areas, sleek stainless steel accents, and glass in the kitchen and bathroom. The courtyard, which had been closed previously, is now open to the blue sky and provides the perfect place for enjoying an aromatic coffee in the morning or a dinner with friends on warm summer evenings. Photography by German Cabo



