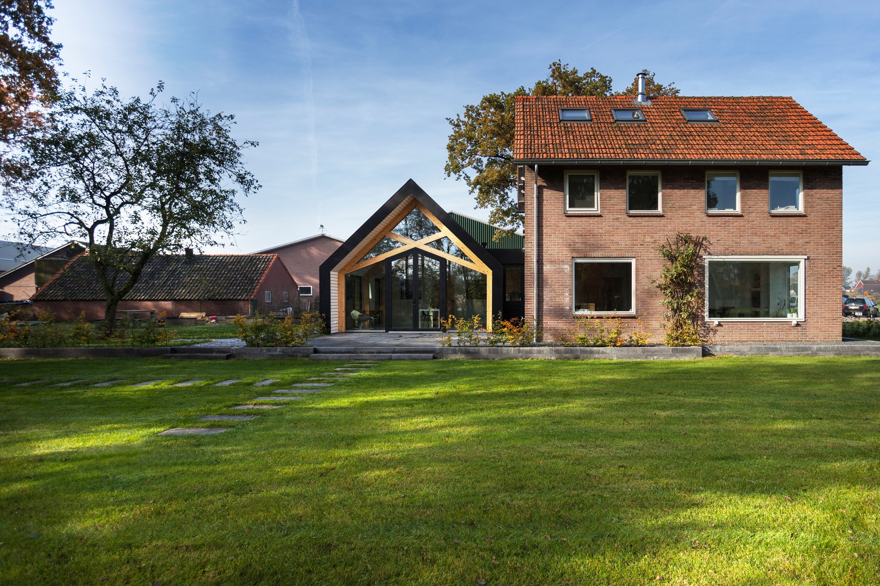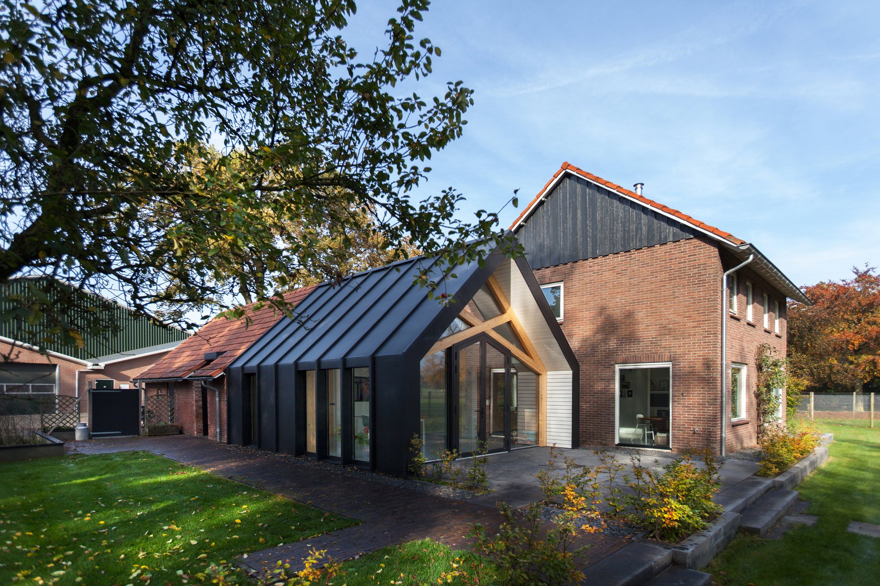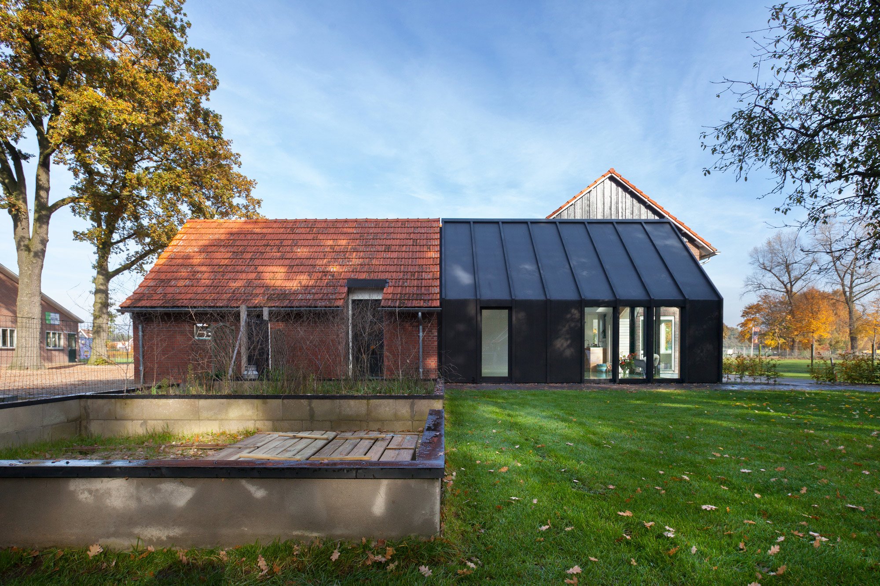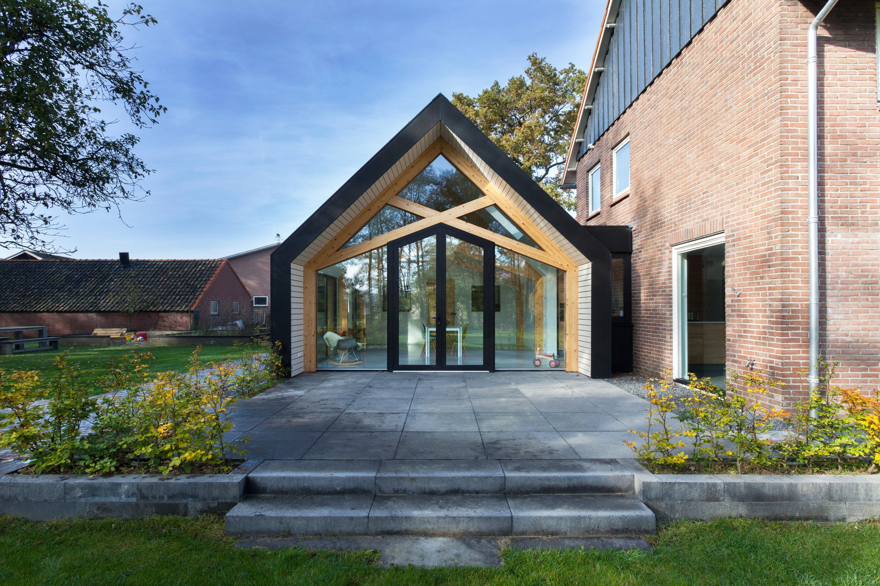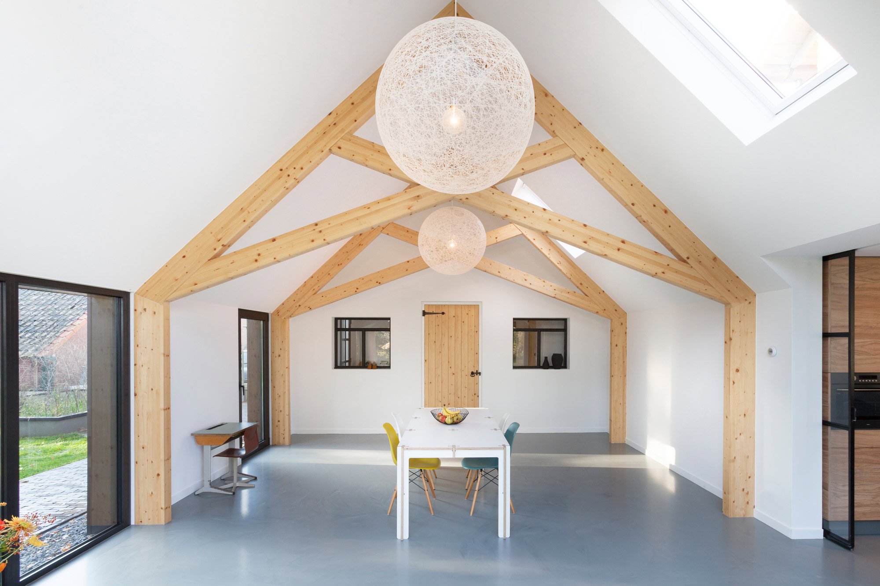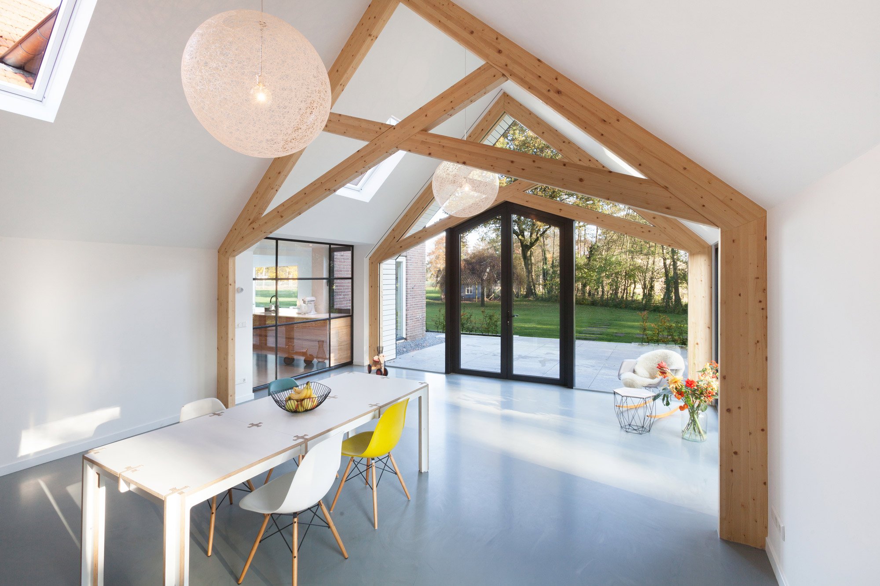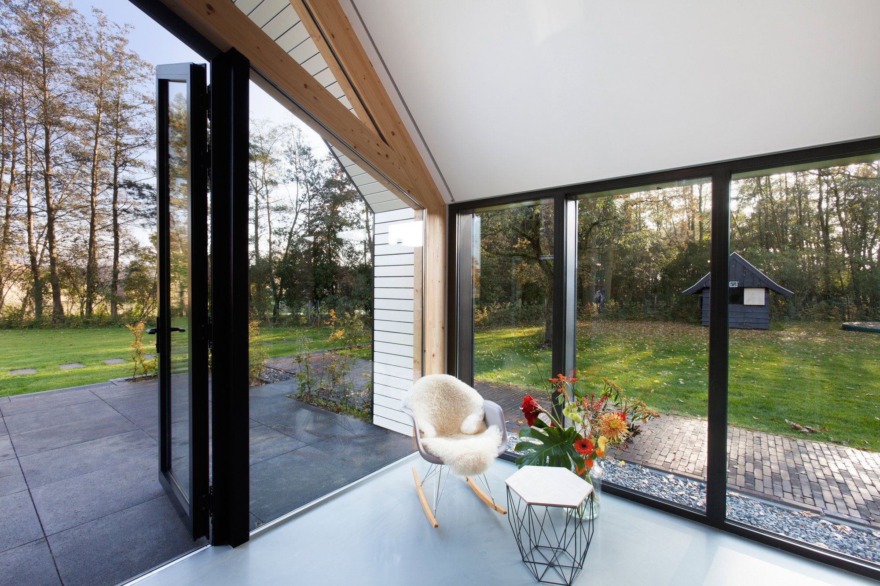Located in the small village of Aalten, Netherlands, this 1950s farmhouse has been completely renovated by the Amsterdam-based Bureau Fraai architecture studio. Yet the centerpiece of the property is the converted barn, enhanced with a modern extension which beautifully links the old and the new. The owners wanted to open up their home to the spacious garden and to connect the interior to the natural landscape. To achieve this goal, the team of architects transformed the ground floor of the home into an open plan space and added a new section to elongate the existing barn.
The result is a striking structure that places the old brick and ceramic tile materials alongside a black pre-weathered titanium zinc surface with hidden aluminum window frames. The warm brown tones and rustic allure contrast the sophisticated and contemporary appearance of the new section, the juxtaposition adding a unique character to the entire property. Stepping inside, you are welcomed by a flood of natural light and bright white walls – one almost feels like standing inside a unique modern cathedral. Large glass doors and sections of glass walls stretch across two sides of the extension, offering a beautiful 90 degree view of the green garden and creating a unique visual link to the outdoors. On the ceiling, light brown wooden frames in a scissor pattern pay homage to historical Dutch farm structures, and the wood sections are also added at the entrance of the extension, creating a unitary look and cleverly bringing the interior outside. This link between the garden and the enclosed living space is what makes this Aalten home one-of -a-kind. Photography by Wim Hanenberg.



