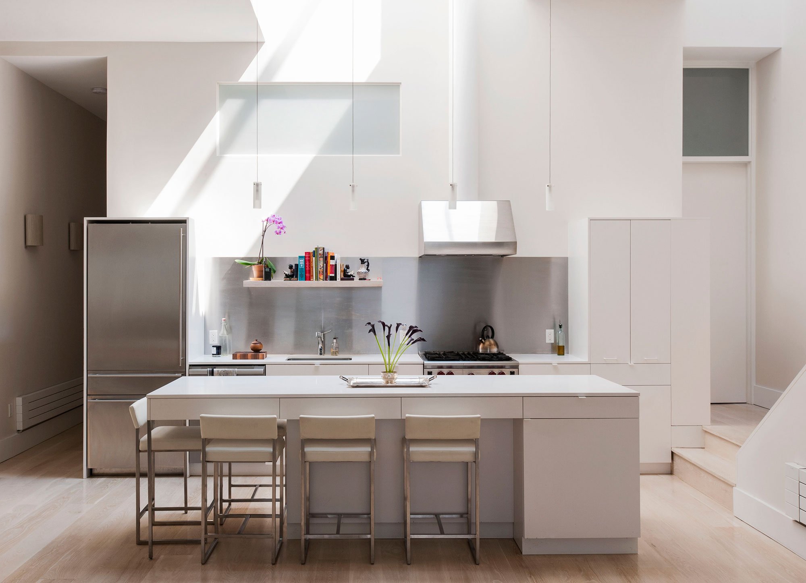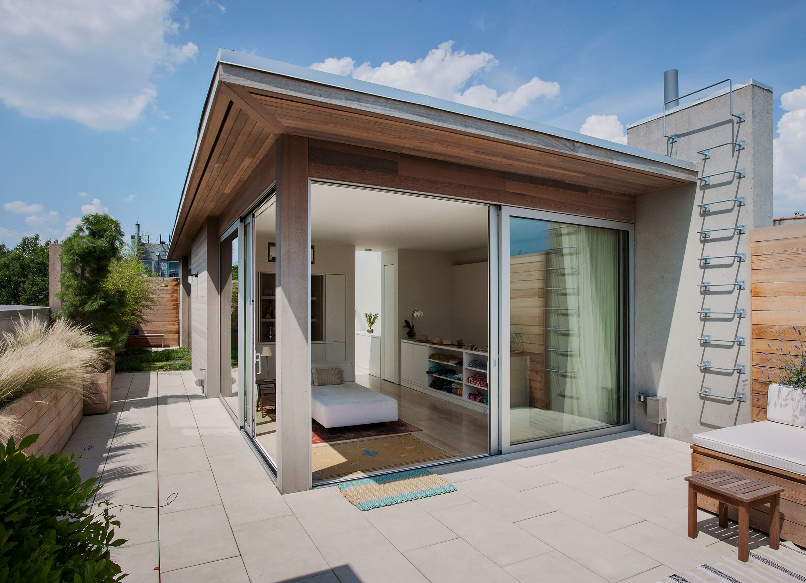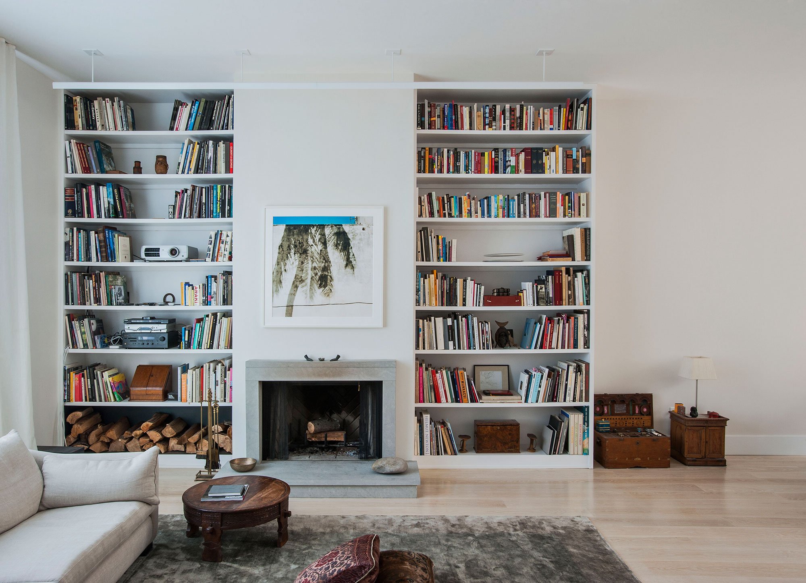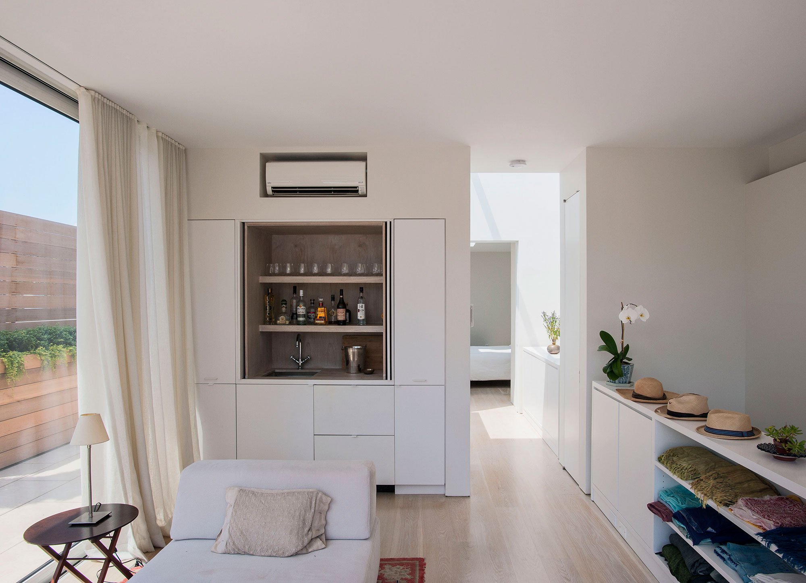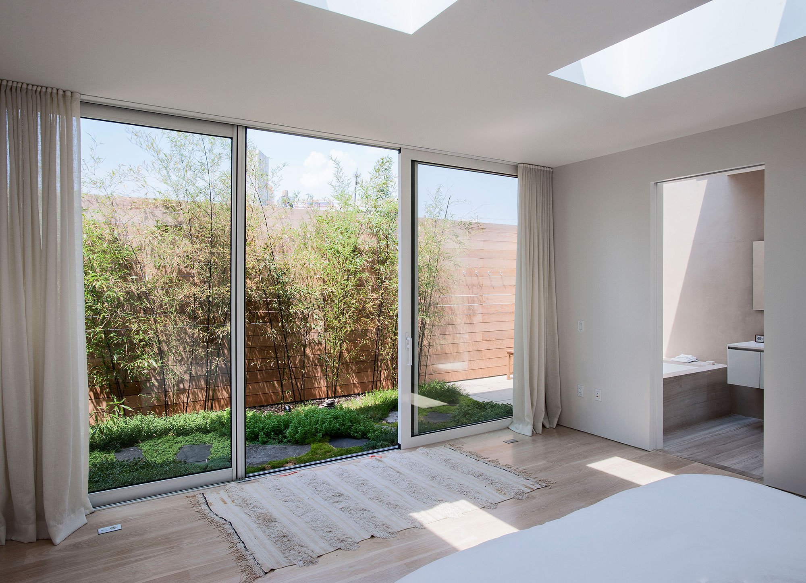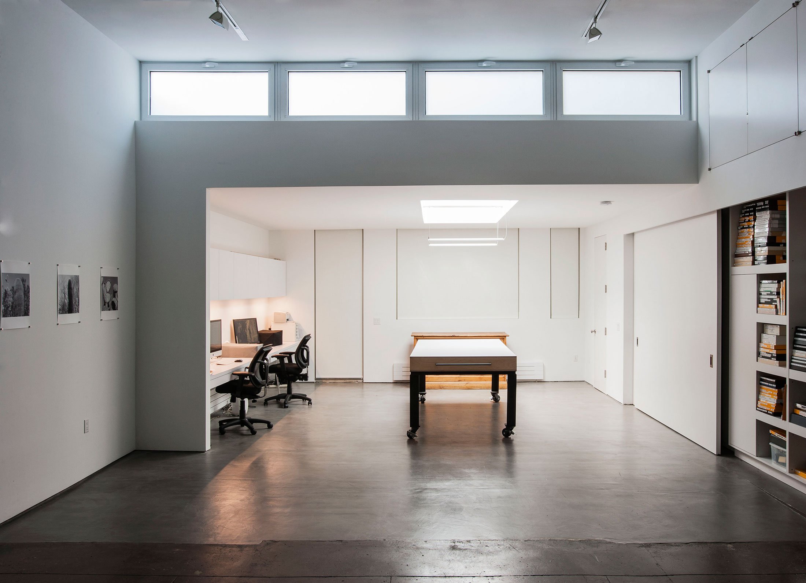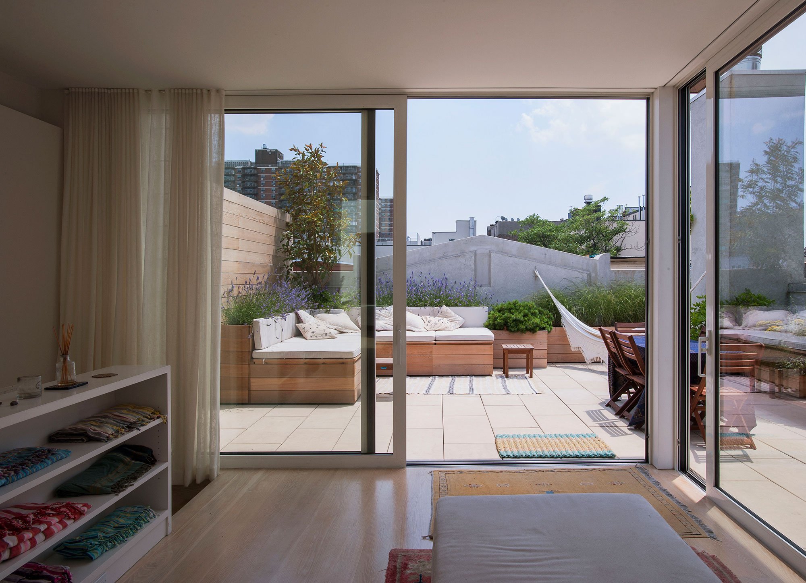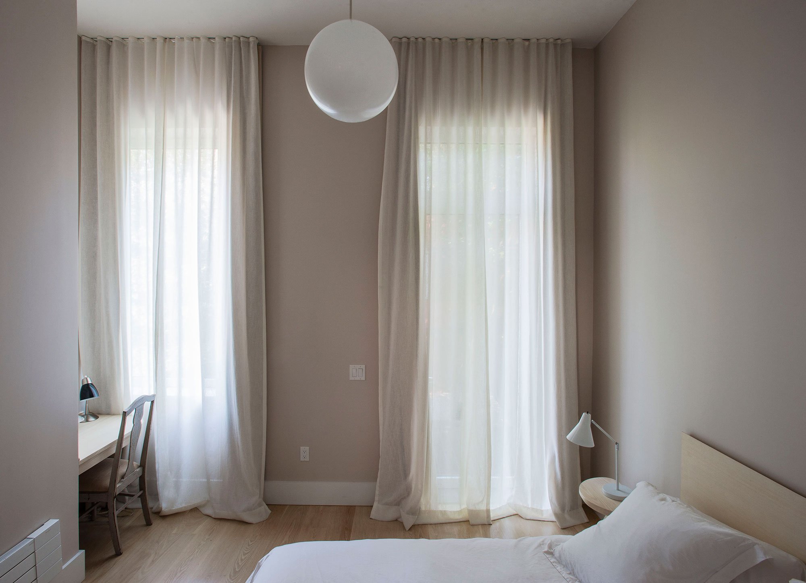Built in the 19th century as a two-story firehouse, this building located in Williamsburg, Brooklyn, went through various changes over the years. The original structure featured sleeping quarters on the second floor and housed horses and buggies on the ground level. In the 1970s it became a studio for a sculptor, before being left unoccupied and in a state of disrepair. The current owner, a photographer, hired TBD Architecture + Design Studio to repair, renovate, and transform the building into a modern space that combines work and living spaces. The ground floor has been transformed into a photo studio and gallery space, while the second level features bedrooms, the living room, and a kitchen. On the third level, a master bedroom and lounge area are directly linked to the rooftop garden which wraps around the central penthouse. Natural light is optimized throughout the building. A light well brings sunlight to the kitchen area below, while the master bedroom boasts glass sliding doors and two skylights. Privacy and openness are kept in a perfect balance in this gorgeous New York house that blends modern design with a distinct summer house vibe. Images courtesy of TBD Architecture + Design Studio.



