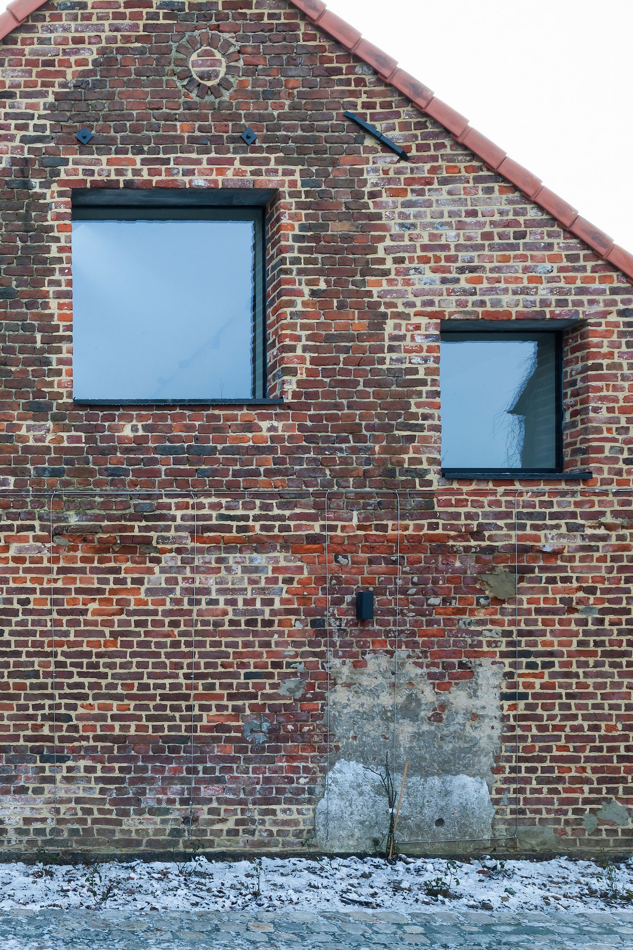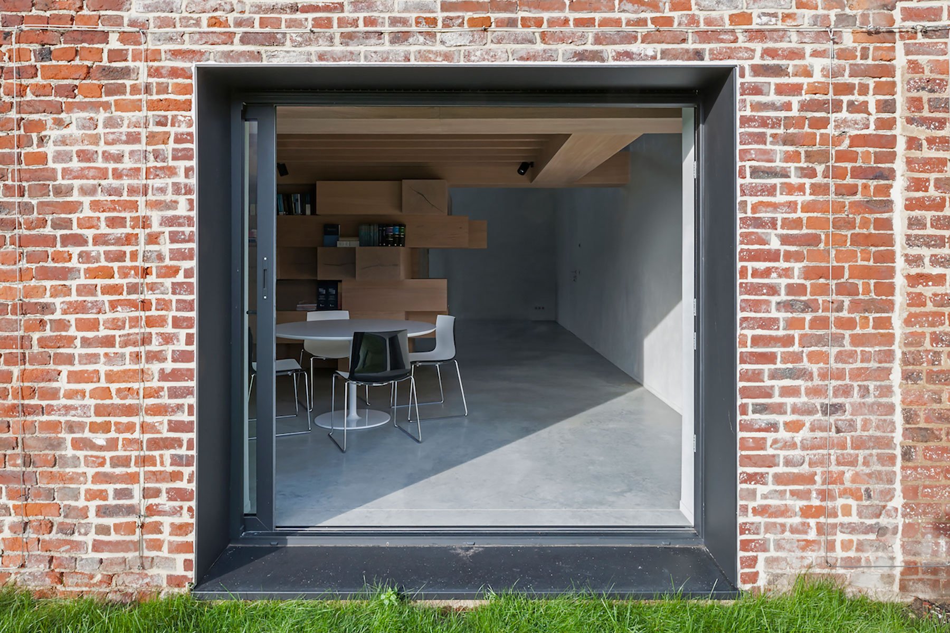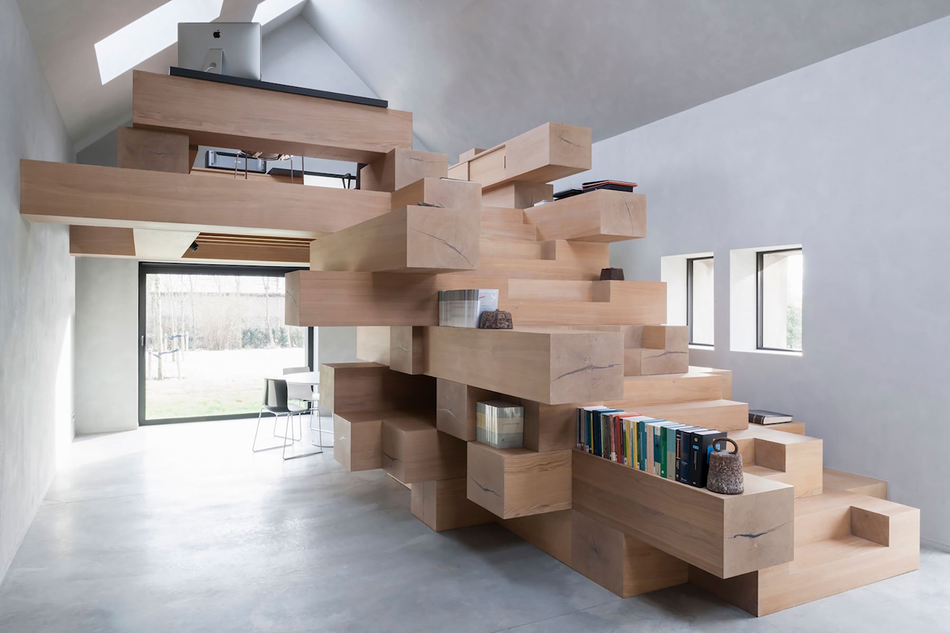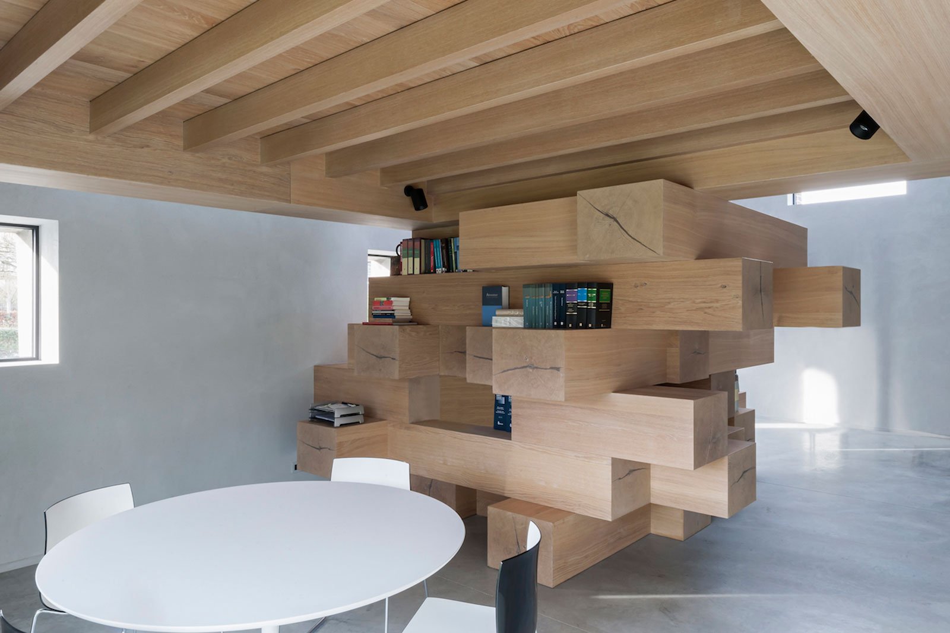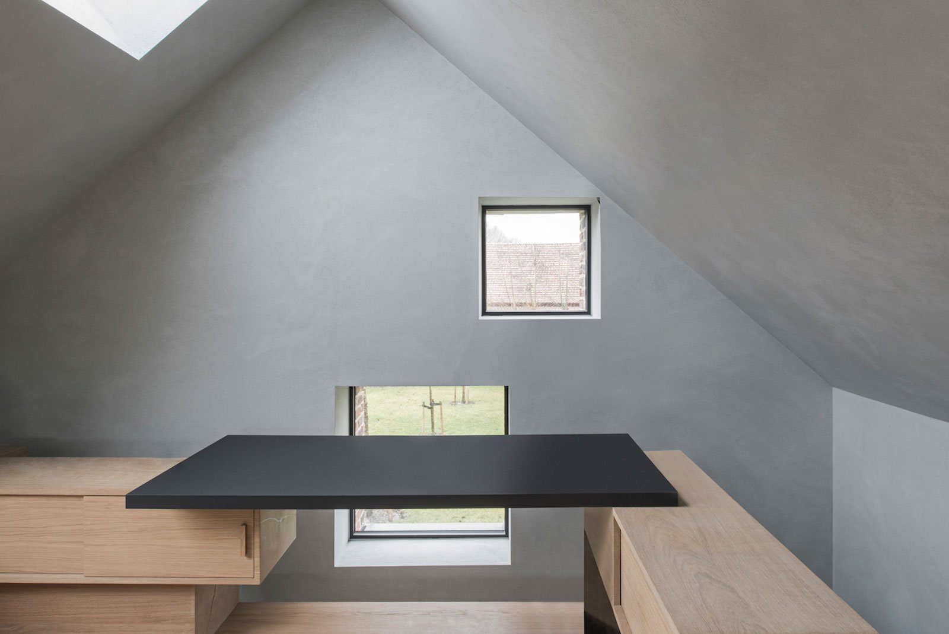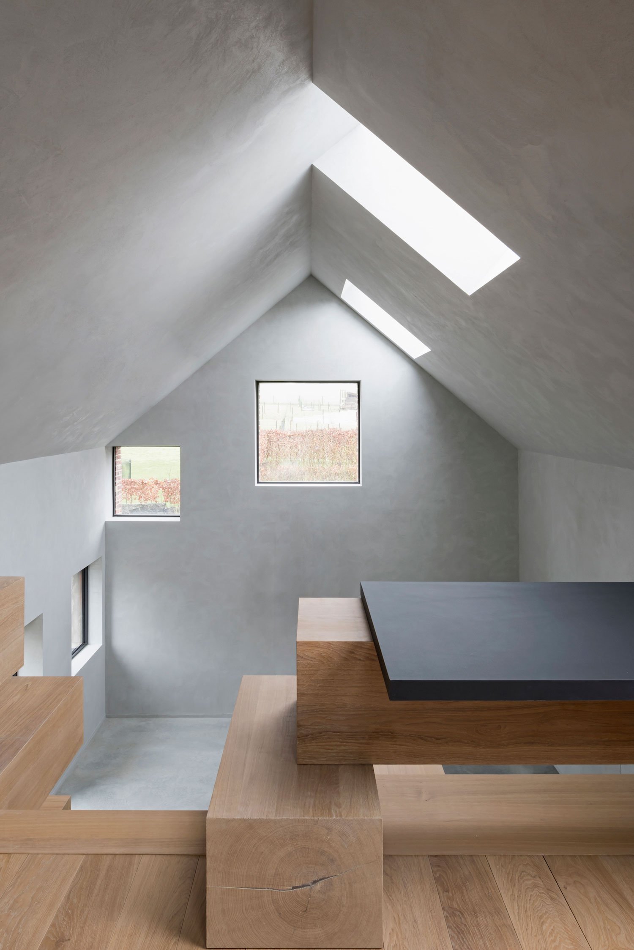Rural architecture and contemporary design are brought together in a blend of old and new in this charming barn located in West Flanders, Belgium. Built in the early 1900s, the stable contained several smaller rooms divided across two floors. Studio Farris Architects, an architecture practice based in Antwerp, was hired by the owner to transform the unused space into a home office separated from the main house. The studio approached the project creatively, deciding to use the shape of the old building as a foundation and starting point for the final design which ultimately enhances the perception of the stable’s original form. The upper floor was removed and a concrete box was built within the brick walls, to improve energy efficiency and to protect the interior from the sulfates present in the farm’s ground and original walls. A large skylight, extra windows, and a glass sliding door were added to allow more natural light inside. For the furniture, the architects used several wooden beams, cut and arranged in a unitary sculpture. This ingeniously designed wooden object is multi-functional. It divides the interior into a meeting area, reading and seating spaces, a library, and an office at the mezzanine level. It also offers storage areas, bookshelves, and includes steps that provide access to various levels. Just as convenient as it is striking, this creative work space redefines the meaning of home office. Photography by Koen Van Damme.



