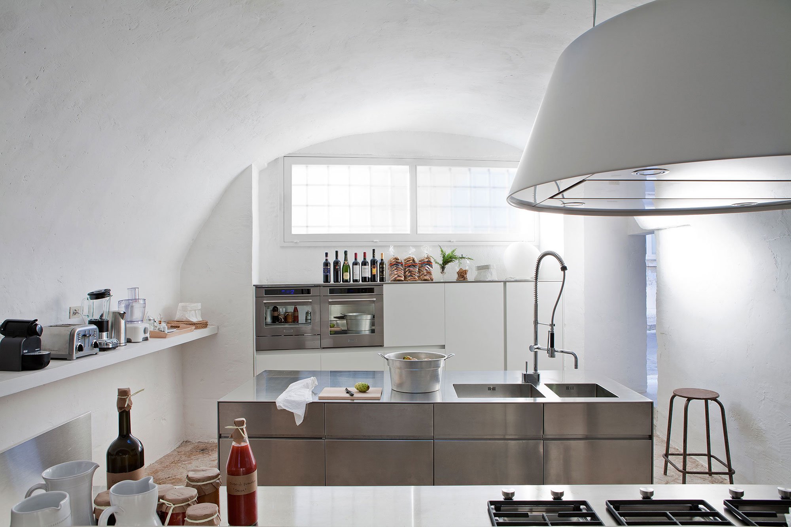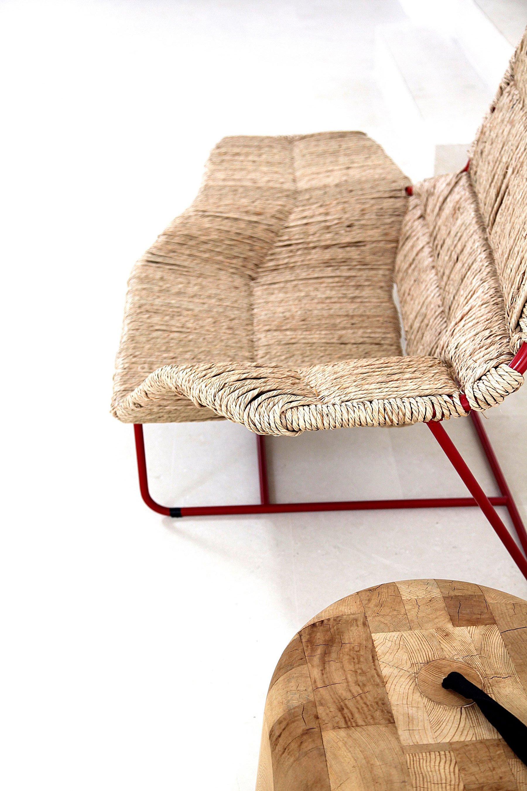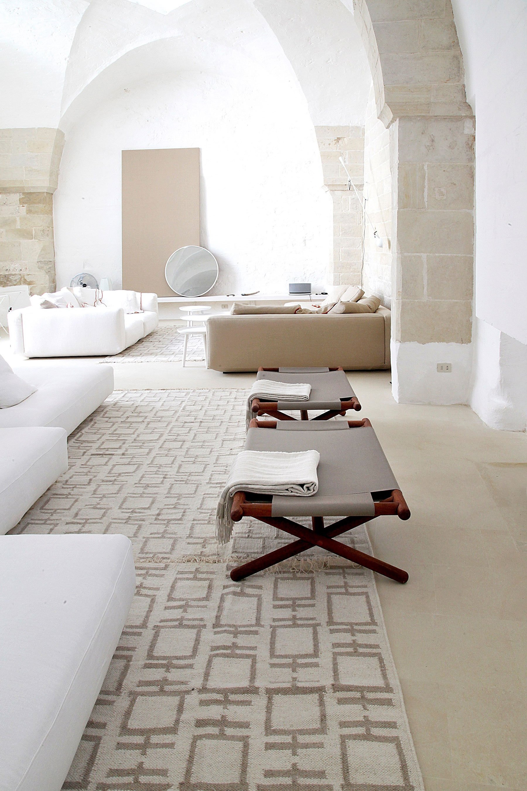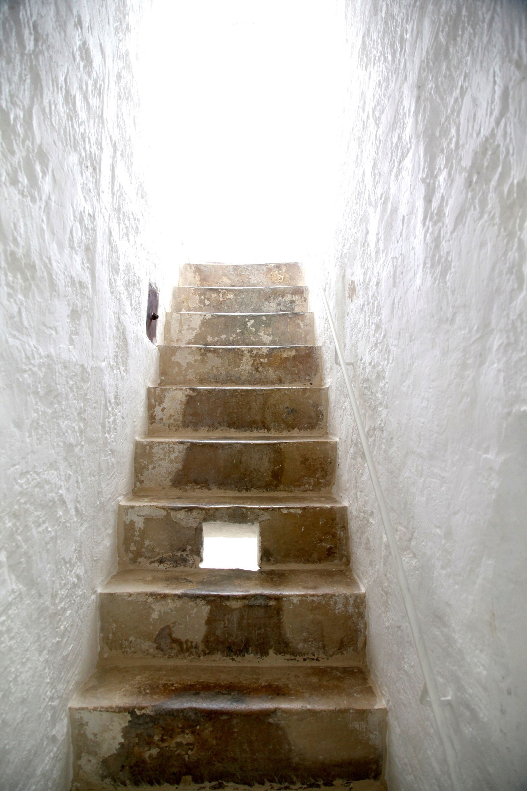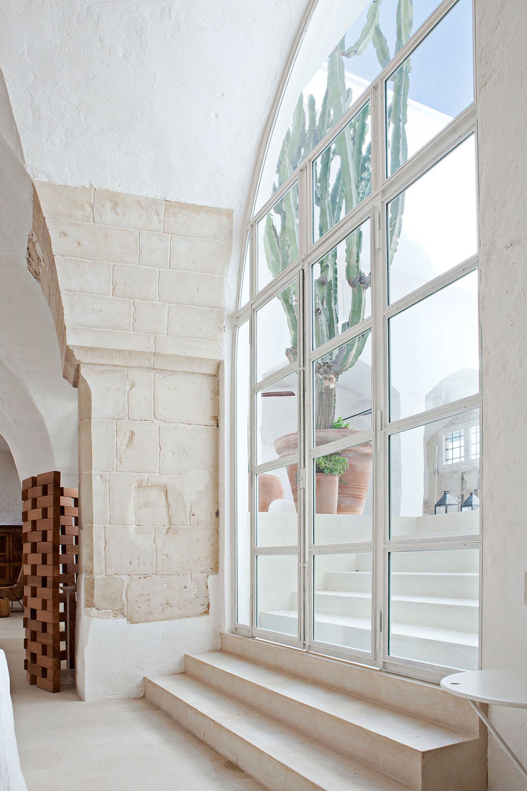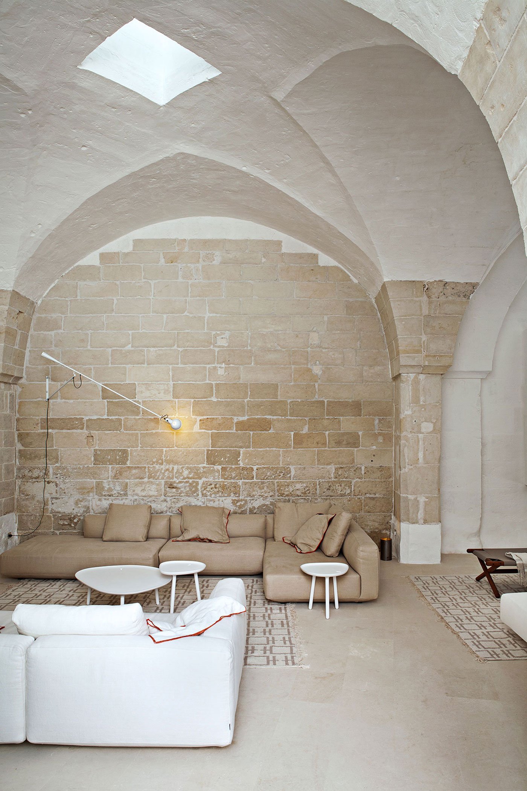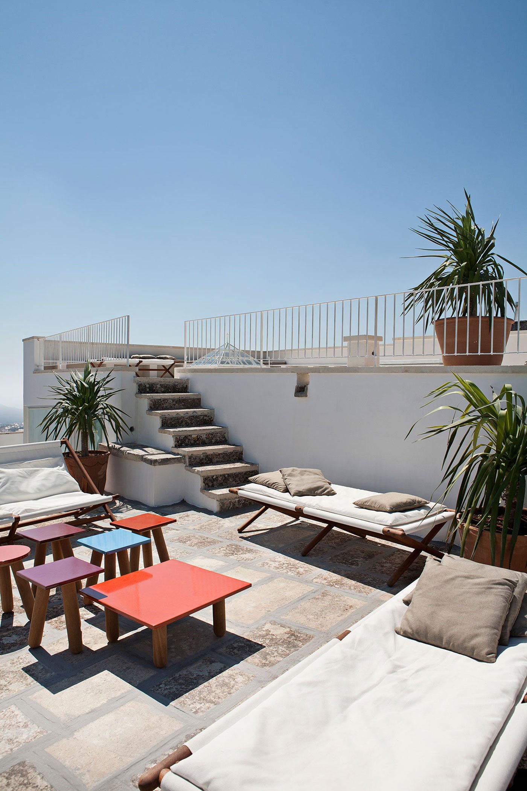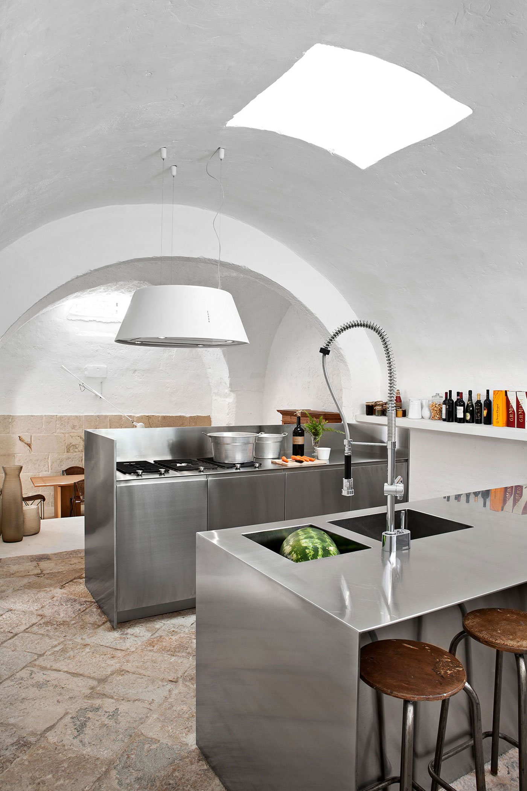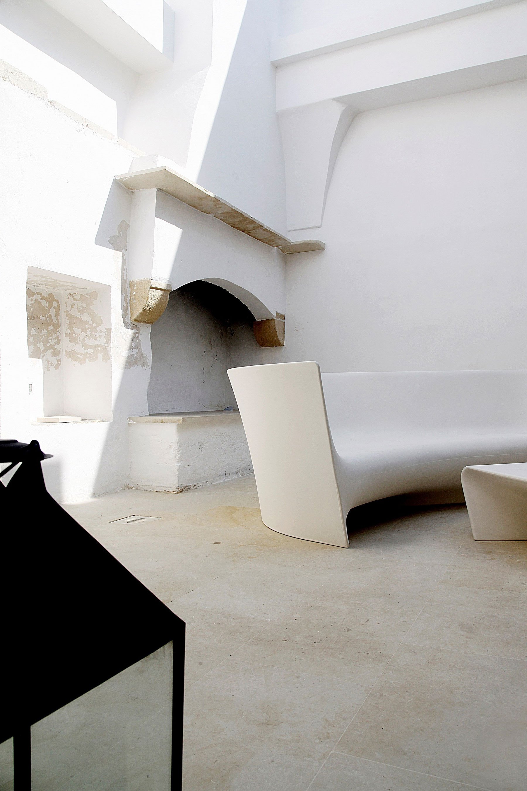Located near Lecce, Puglia, this bright home is the epitome of a stylish country house. Built in the 1600s as an oil mill, the building had been left abandoned for 30 years when Ludovica and Roberto Palomba, founders of Palomba Serafini Associati, walked through the front door. The interior was dark and the walls were blackened by smoke, but the architects fell in love with the place and instantly saw the potential of the building. They bought the house to renovate it into their own country home.
The couple value conceptual minimalism and used the character of the old mill as a foundation for their new abode; the result is a gorgeous living space that illustrates the power of simplicity and good design. No walls or partitions were added, leaving the entire structure open and airy. Skylights ingeniously solved the issue of minimal natural light, and the back wall was partly removed to allow even more sunlight inside the house. The rooms have six meter high ceilings and gorgeous arches. Whitewashed walls and natural stone floors made by local artisans accentuate the country home ambience and bring an unmistakable rustic vibe to the interior. The décor is dominated by natural materials and light neutral tones, creating a bright and welcoming living space that combines rural charm and modern design. Along with doors and lamps made by local craftsmen, the interior features designer pieces of furniture made by the Palomba Serafini Associati studio for various Italian and international companies. On the roof, the lounge area offers the couple and their friends the perfect place to relax with a glass of wine as the warmth of the sun makes way for the cool air of the summer evening. Photography by Francesco Bolis.



