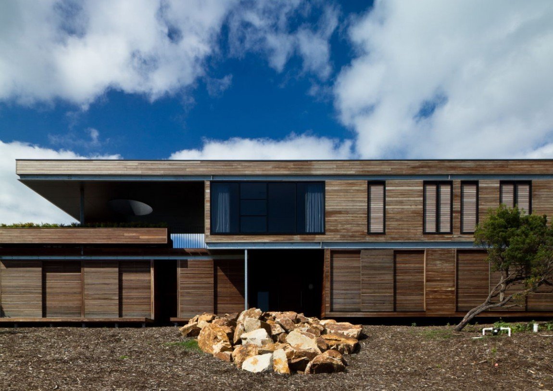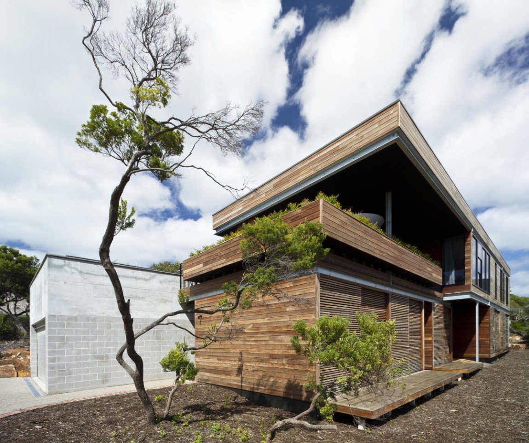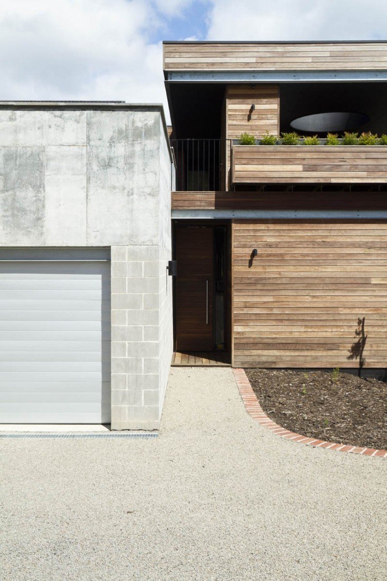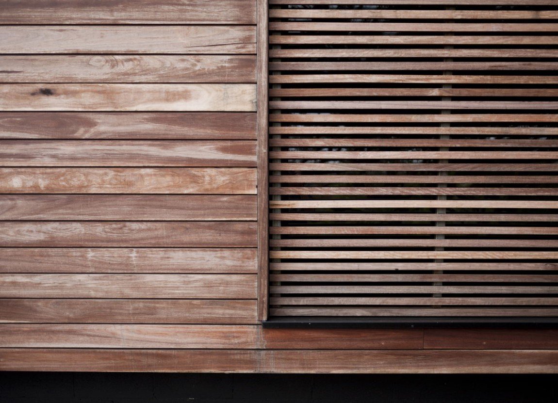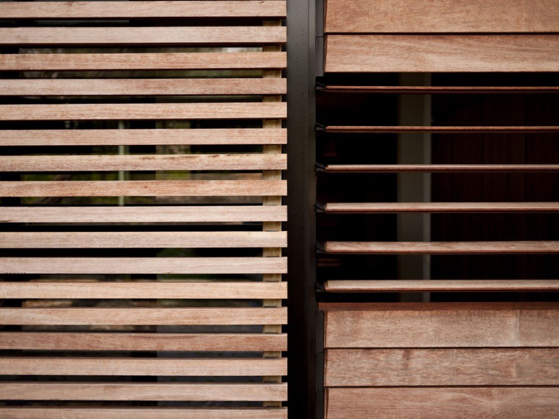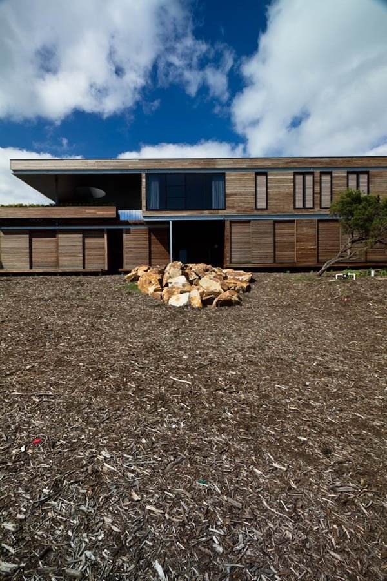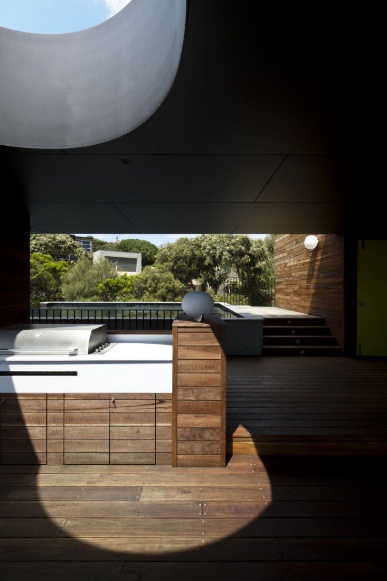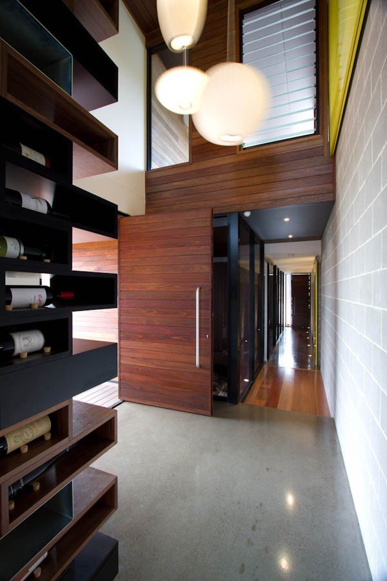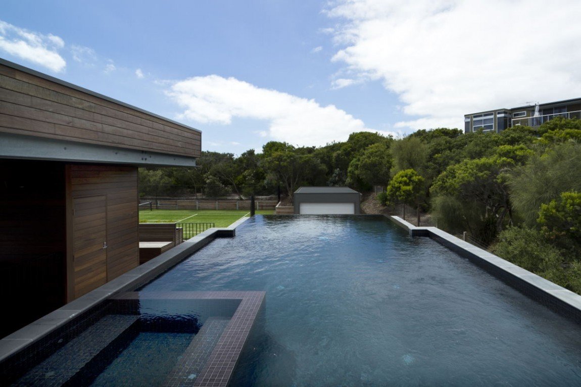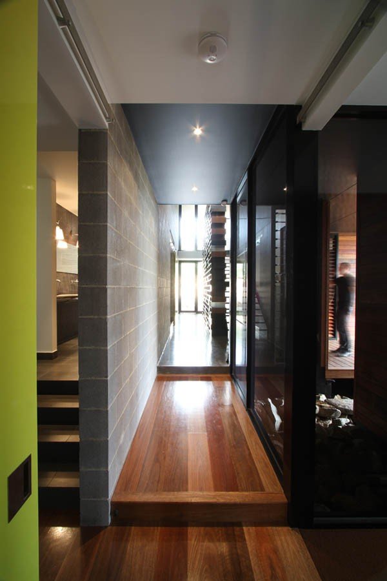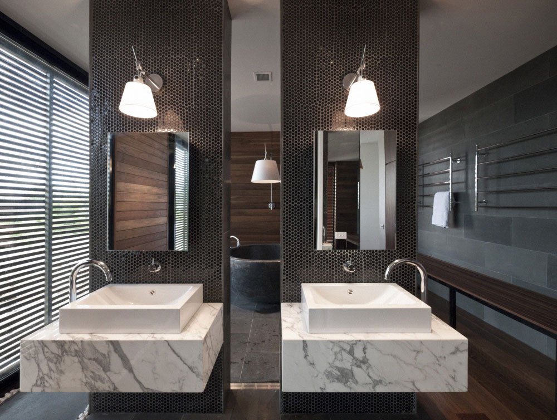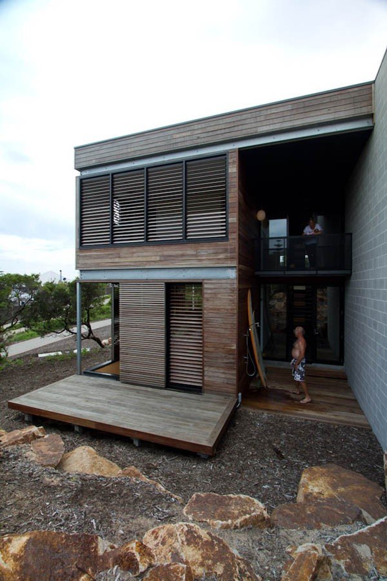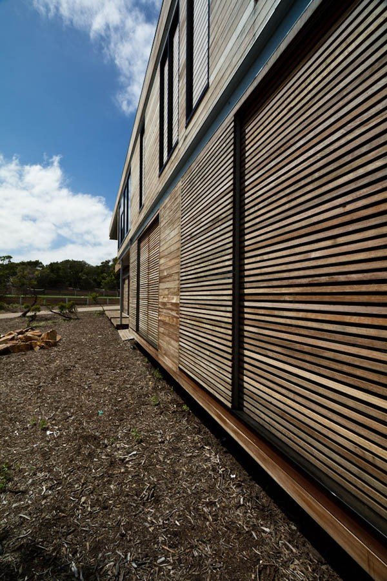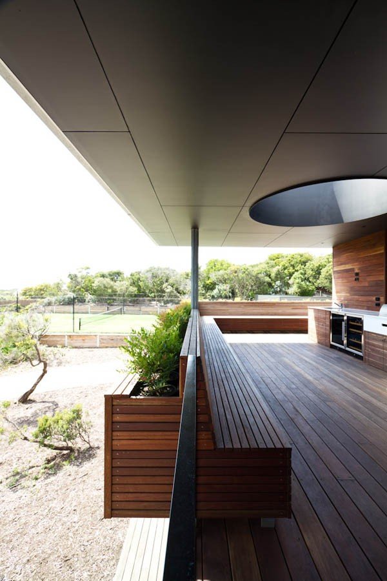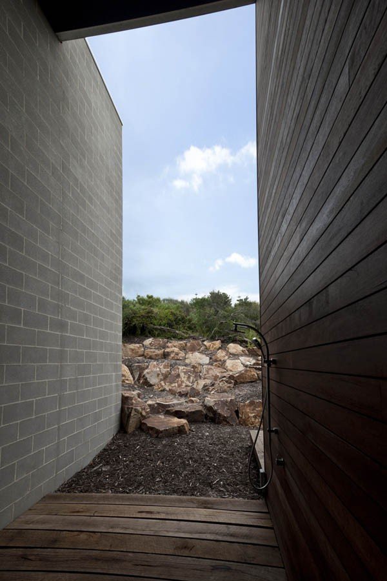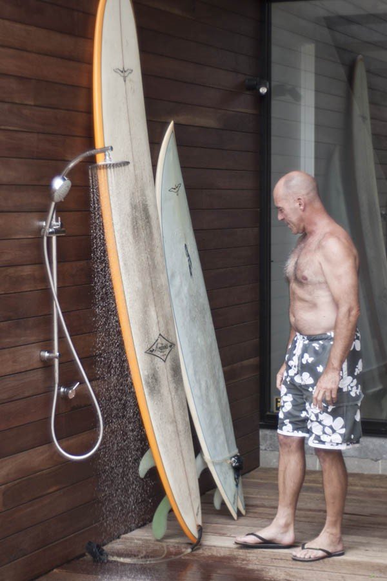The Linear House designed by Architects Eat is a holiday residence situated on a slight hill in the Mornington Peninsula, Port Phillip Bay, Melbourne, Australia. Sitting prominently on the highest point of the available lot this dwelling conceived as a linear timber pavilion has been positioned lengthwise towards the north in order to take all possible advantages from passive solar exposure.
We call the underlying principle of our design: ‘beads on a string’ (it is a term borrowed from our 2nd year architectural course where we were required to design a linear house). Revisiting this principle produces an architecture of a pathway where journey is spatially defined by a series of unfolding spaces. It also deals with spatial narrative as a combination of the memory of the place where one has just passed through in comparison to the expectation of what might be next. This singular pathway has coincidentally become our solution to avoid having pool fences around the lap pool, by providing a child safe sliding door that encloses the dining room.
Linearity in terms of design and layout is certainly the key element of this charming design, to further accentuate this aspect, the exterior of the house features sliding timber slats screens.



