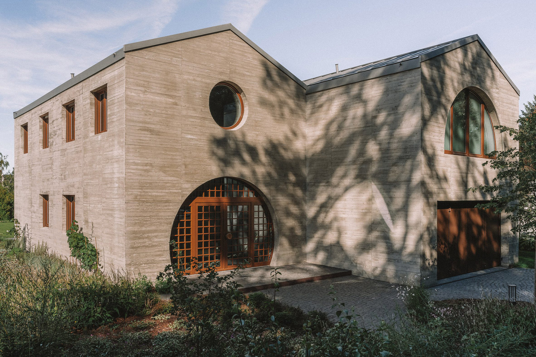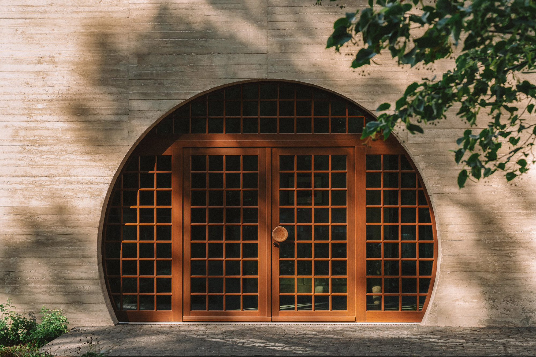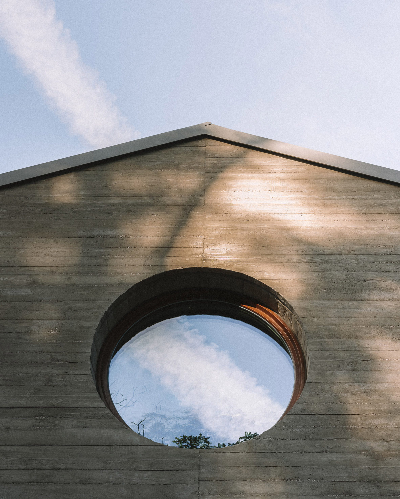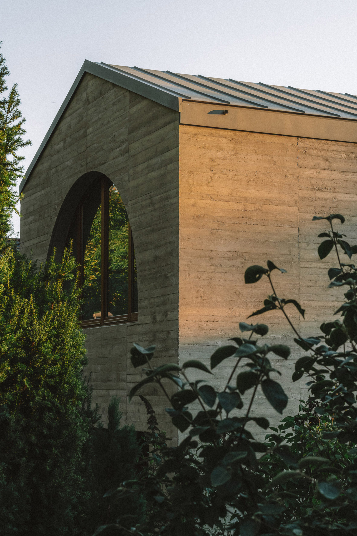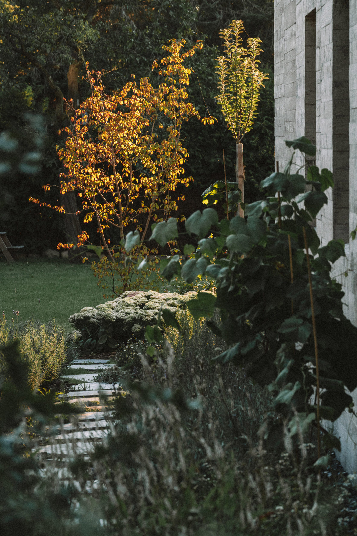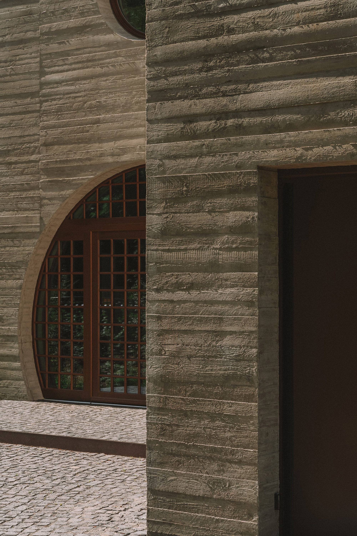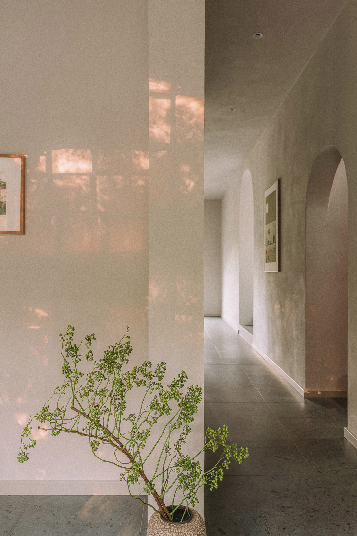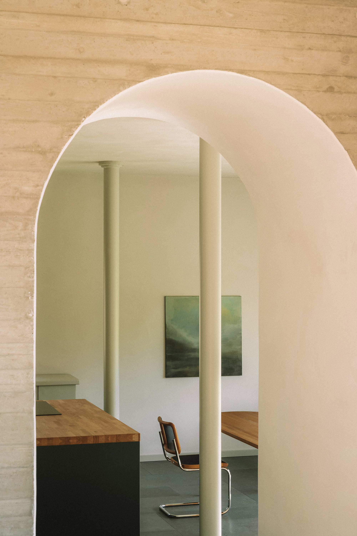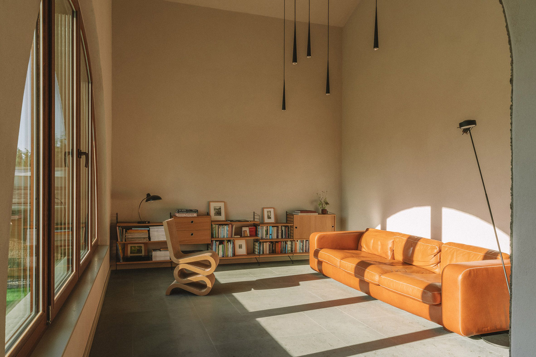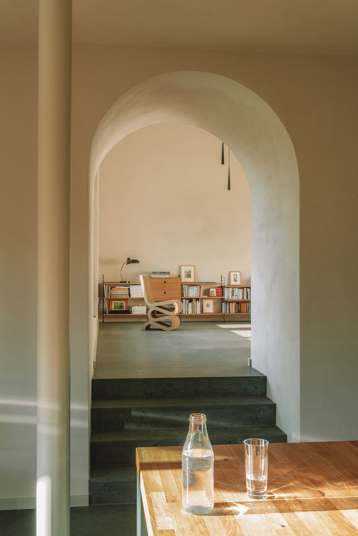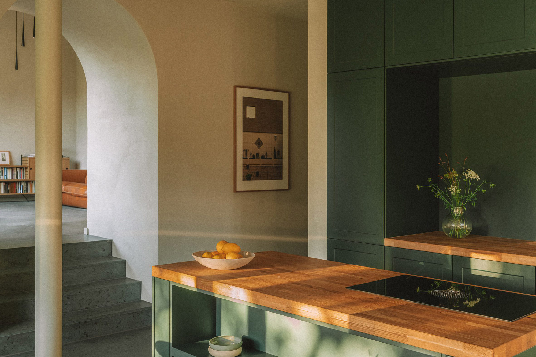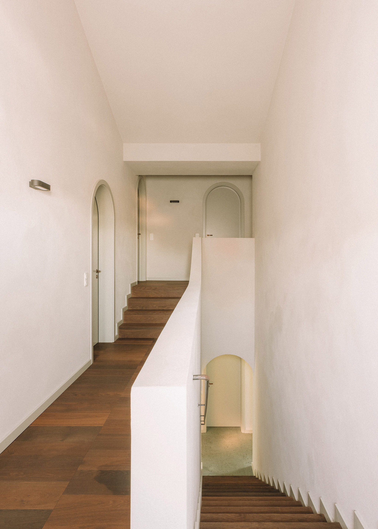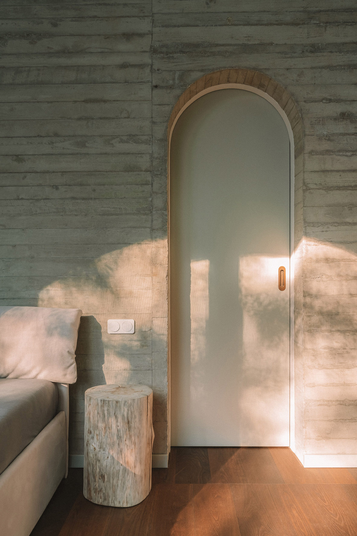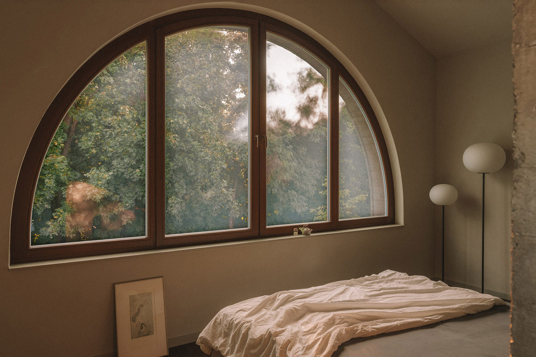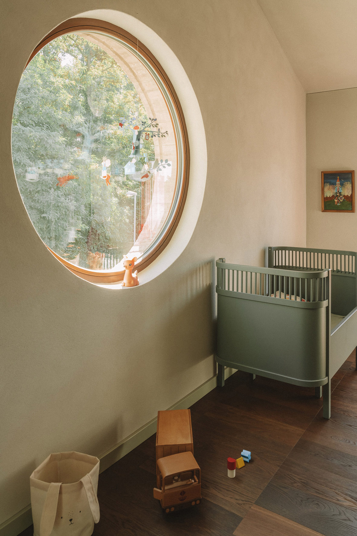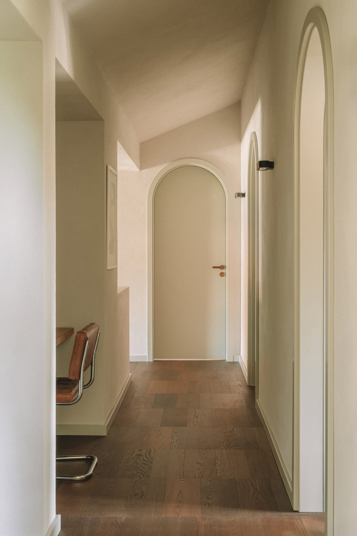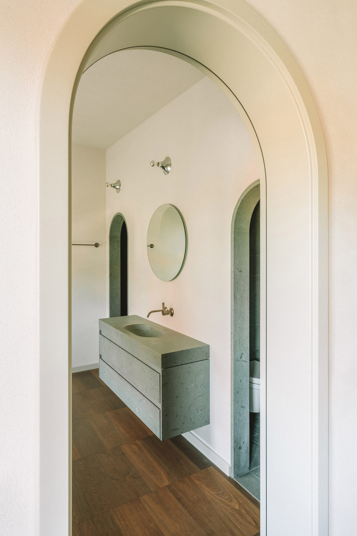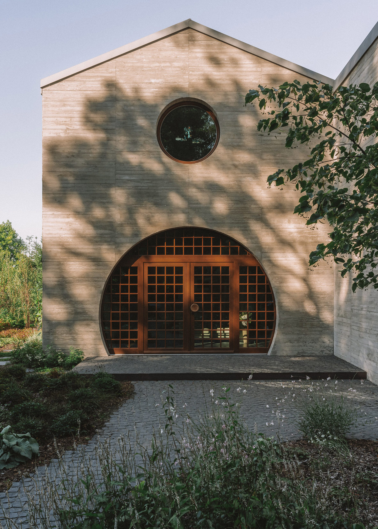A contemporary concrete house with a traditional feel, this dwelling features two gabled roofs and circular openings.
German studio Atelier ST creates expressive buildings and spaces by following a holistic approach to design, blending new volumes into their settings with great care for the environment and the local context. With Duplex, a family home in Leipzig-Portitz, Germany, the team used the traditional gabled form in a creative way. Inspired by the client’s previous home, this house features two gabled roofs and circular openings. Furthermore, the exterior shell creates the feeling of shelter. Made from rough-sewn board formwork concrete, the envelope has a beautiful texture that connects the contemporary design with the surrounding trees, meadows and vegetation.
Inside the house, the studio used a gentler material palette to create the feeling of warm coziness. The walls feature a clay plaster finish, while the furniture is made of wood. Downstairs, the stone floors add a rich texture to the living spaces. In the kitchen, the architecture firm chose a moss green color for the cabinets and countertop, further reinforcing the link to the natural landscape. Elsewhere, the studio used stone or rich brown wood floors. While private areas like the bedrooms feature wood floors, the common, social spaces feature stone flooring with a neutral gray hue. Concrete also makes an appearance in one bedroom, complementing the organic textures of wood. Finally, the studio ensured that this project is as eco-friendly as possible. For example, the hemp limestone and clay plaster insulation enhances the home’s energy efficiency. Photography by Clemens Poloczek.



