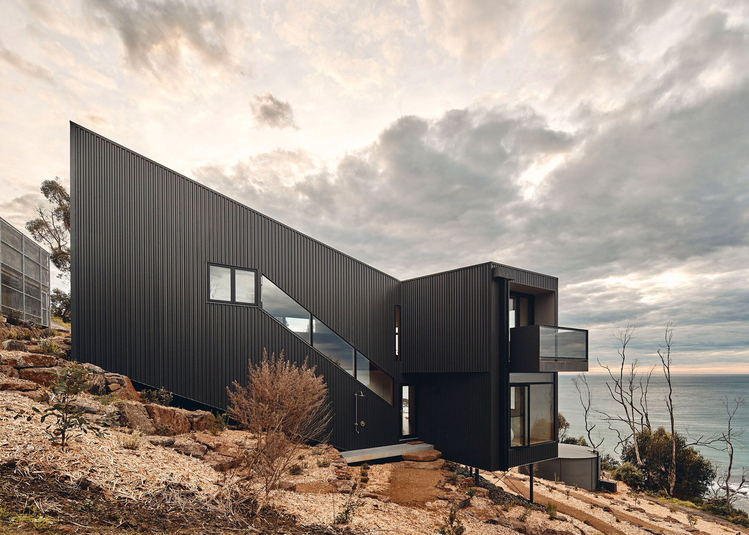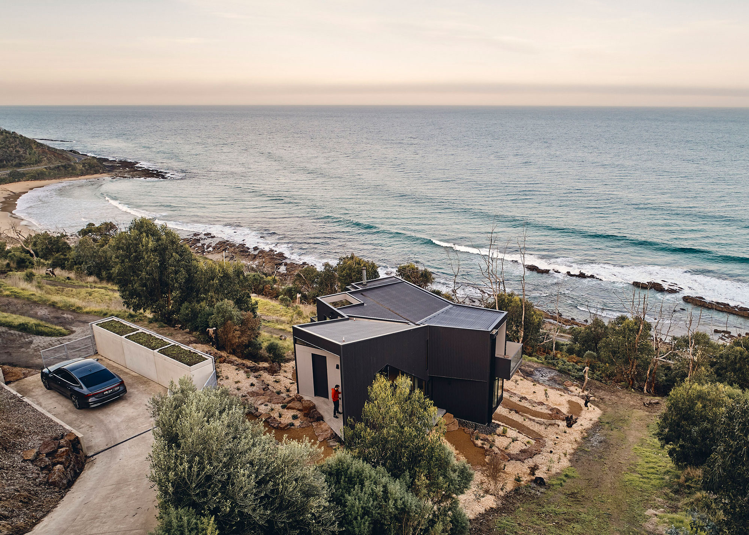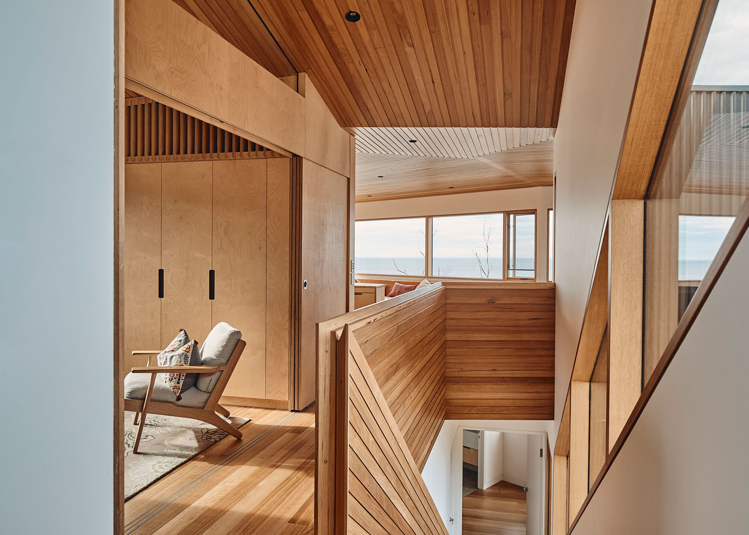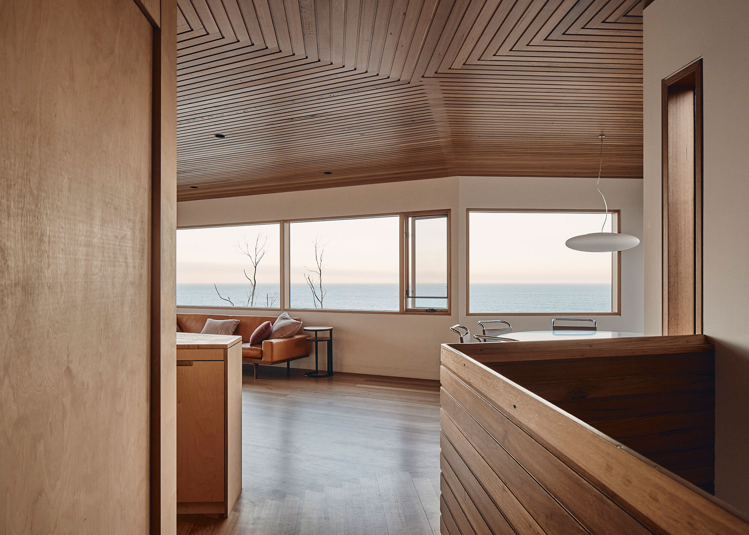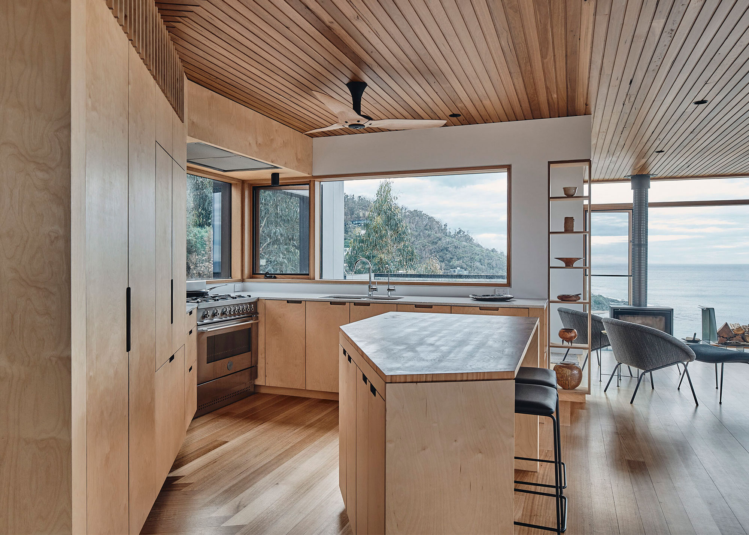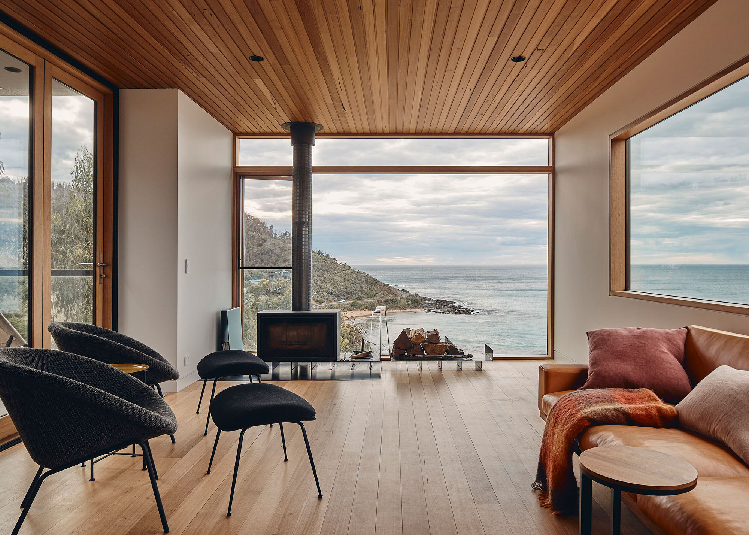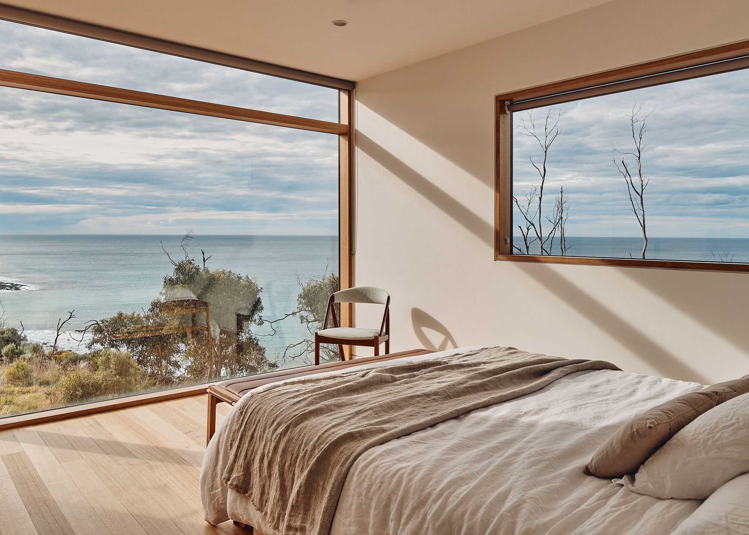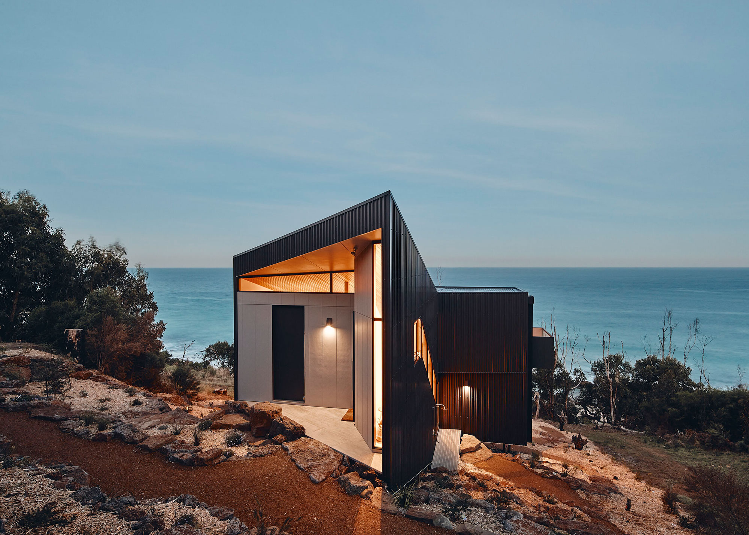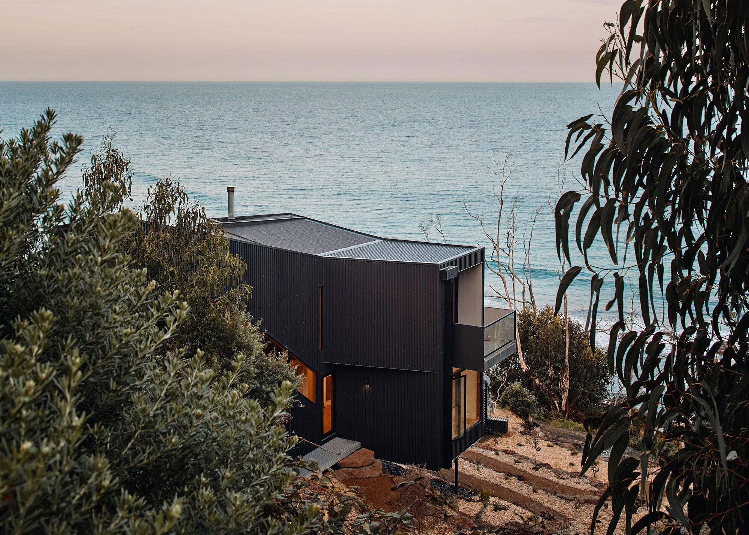A beach house designed with a Y-shaped plan that optimizes flexibility for three generations of the same family.
Located on a steep slope in southern Victoria, Australia, this beach house has access to spectacular views. Built on a hillside between the Wye River and Separation Creek, the retreat opens to gorgeous vistas across the Bass Straight. Architecture firm Andrew Simpson Architects designed the house for a family whose three generations wanted a flexible retreat that enables different configurations and a blend of social and private spaces. The creative Y-shaped plan solves these demands in an elegant way. The three wings allow for separate yet closely connected living spaces that also frame different parts of the landscape.
Each wing corresponds to one generation of the family. While the one near the entrance opens to the surrounding hills, the second wing overlooks the beach of Wye River. Lastly, the third wing features glazing that frames the beach of Separation Creek. The studio used black cladding for the asymmetrical house. By contrast, the interiors boast warm wood surfaces. Timber window frames, leather seating, soft textiles and a fireplace enhance the interiors’ warmth further.
Previously damaged by devastating bushfires, the site presented a series of challenges. Apart from implementing an on-site waste-management system, the team also had to use special glazing and cladding, as the area has a partial Flame Zone and BAL40 classification. Finally, the building itself is strongly anchored to the bedrock to counteract possible landslips. Photography © Peter Bennetts.



