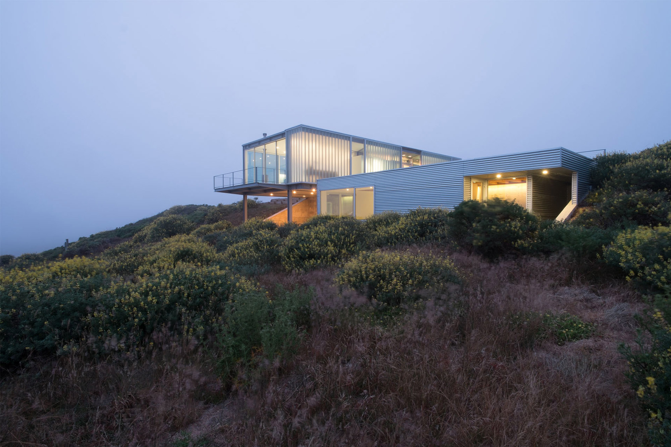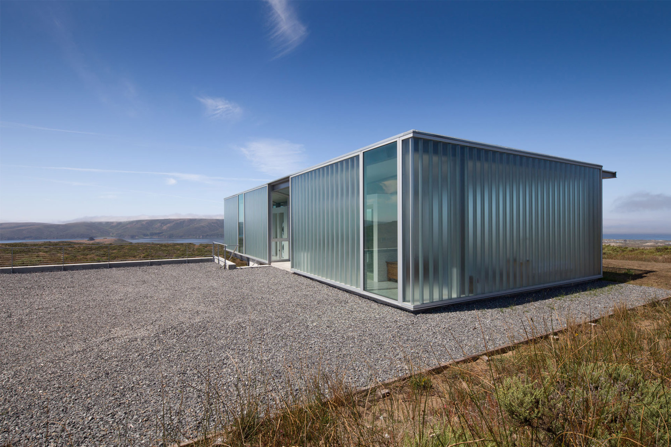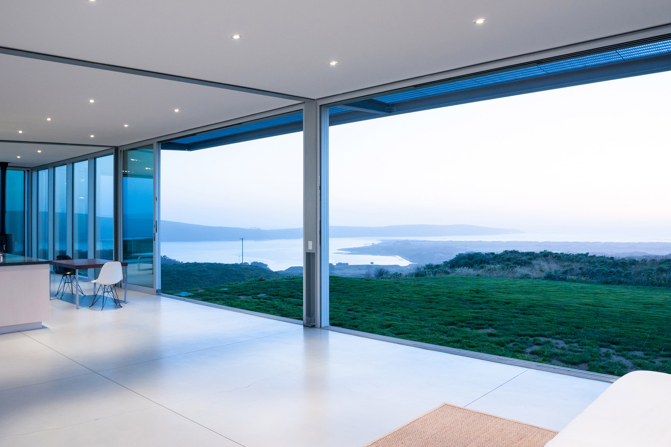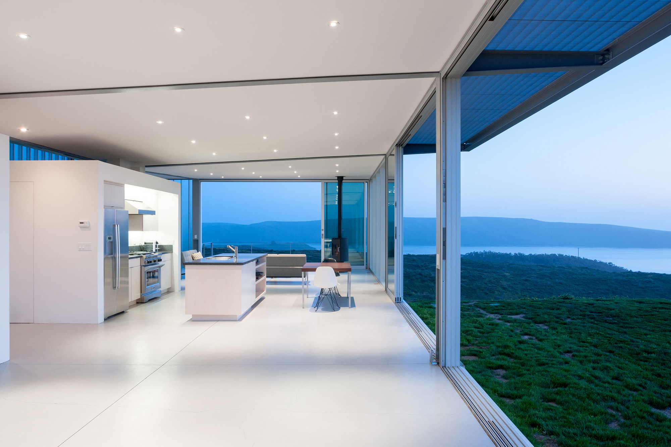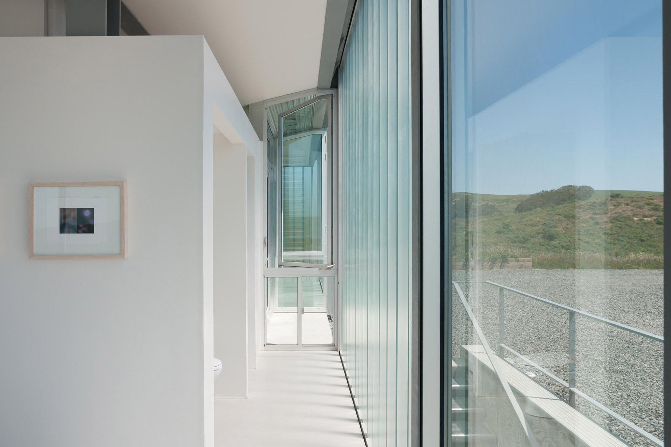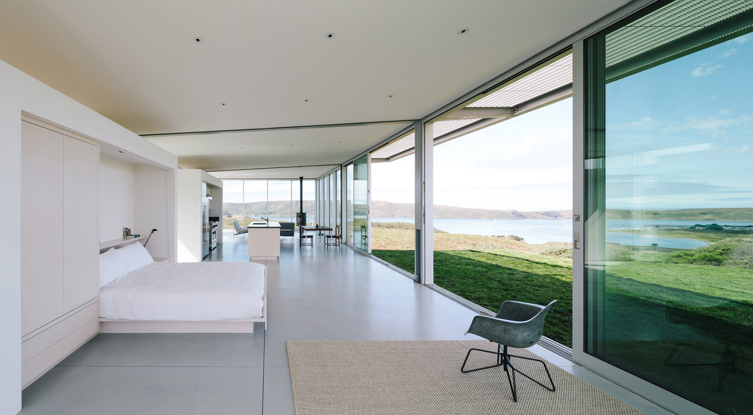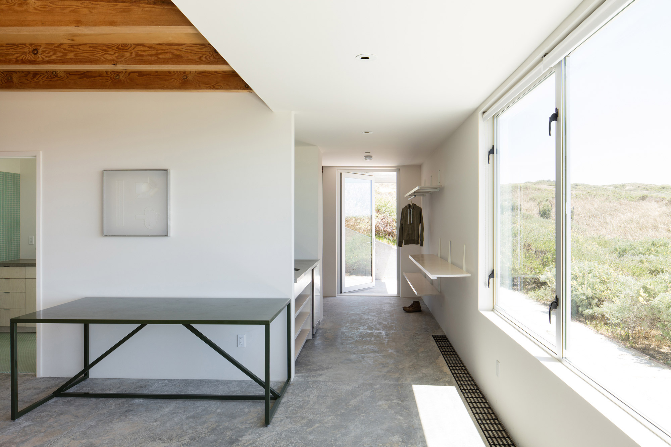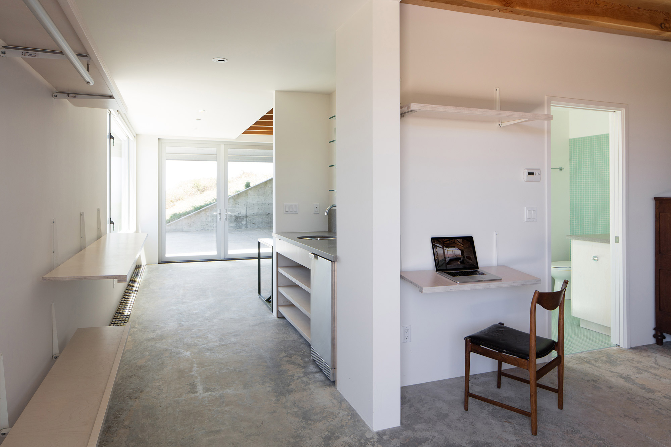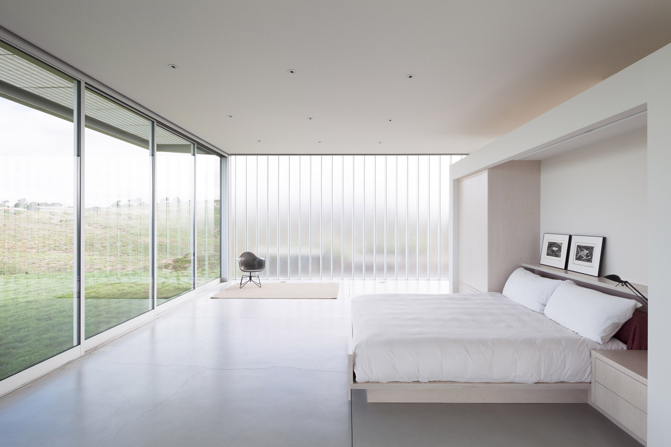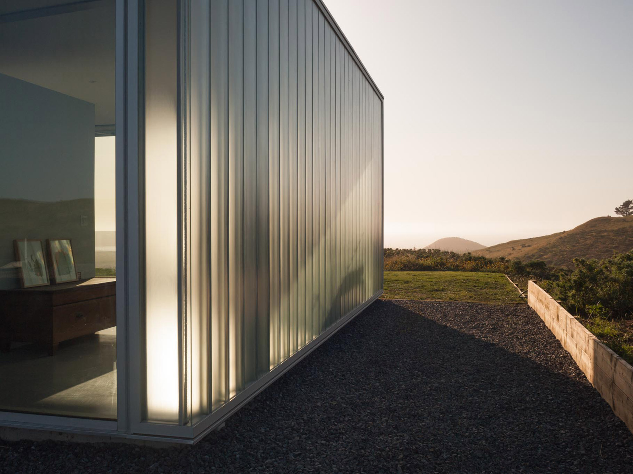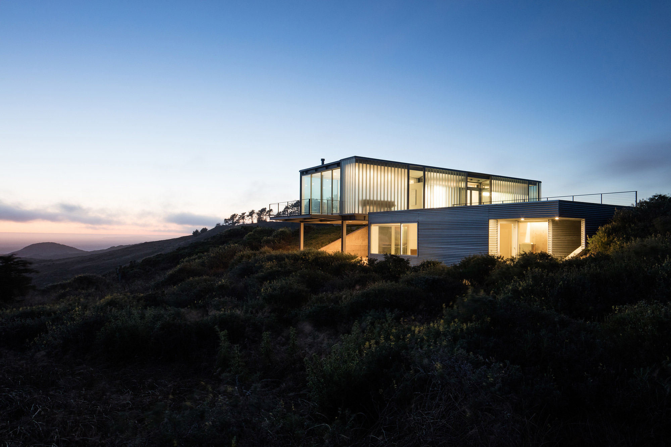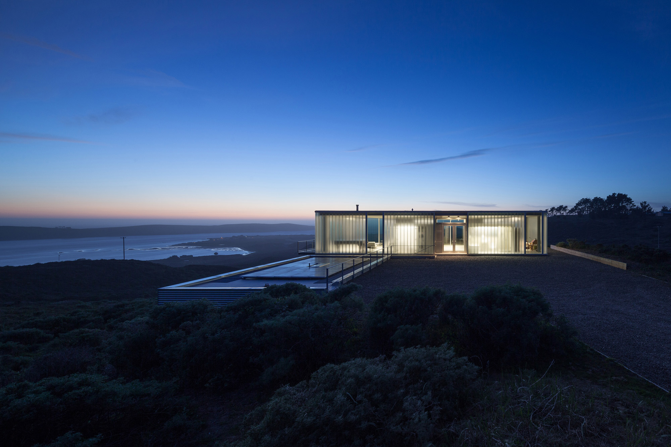A glass house inspired by Californian modernism and iconic artworks.
C-Glass House stands on a remote, elevated site with sweeping views of Dillon Beach, in Marin County, northern California. The client had once translated texts and helped Philip Johnson mount a Mies van der Rohe retrospective at MoMA in 1972. This led architecture firm Deegan Day Design to reference Mies’ Farnsworth House in the concept, along with Johnson’s Glass House. Other influences include the influential work of architects Craig Ellwood and Pierre Koenig as well as the transparent, reflective, or mirror works of artists like Damien Hirst, Dan Graham, Larry Bell, and Gerhard Richter. Simple in its form and designed to have a minimal environmental impact, the glass house explores the concept of transparency in creative ways.
The 2,100-square-foot retreat features glass windows, doors and walls set in sturdy steel framing. The durable build can withstand the 100 mph winds that batter this open coastal area frequently and from multiple directions. While the northern and western façades are completely transparent and immerse the residents in the landscape, the south and east sides boast channel glass. These panels with ribbed patterns filter and soften the light while also blurring the nearby dry and barren site.
The studio designed the interiors with a minimalist aesthetic. Bright and airy, the rooms feature white walls and ceilings as well as concrete and tile floors. At the heart of the retreat, an open-plan level houses both the day and night areas. One side contains the lounge, kitchen, and dining space, while the other a bed. Here, glazed walls open to breathtaking views of the Tomales Bay and the Pacific Ocean as it meets the sky. Photography © Taiyo Watanabe.



