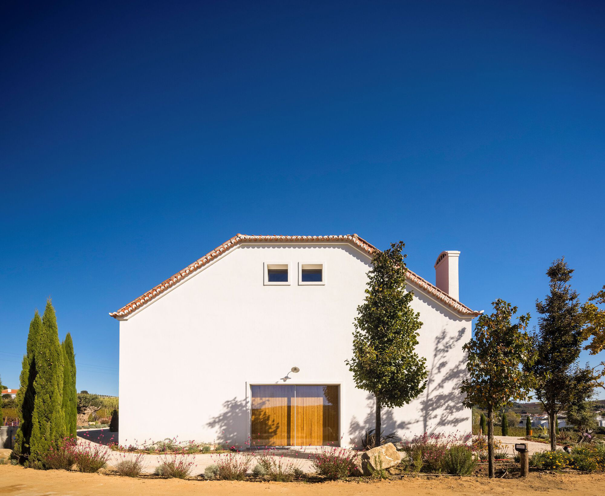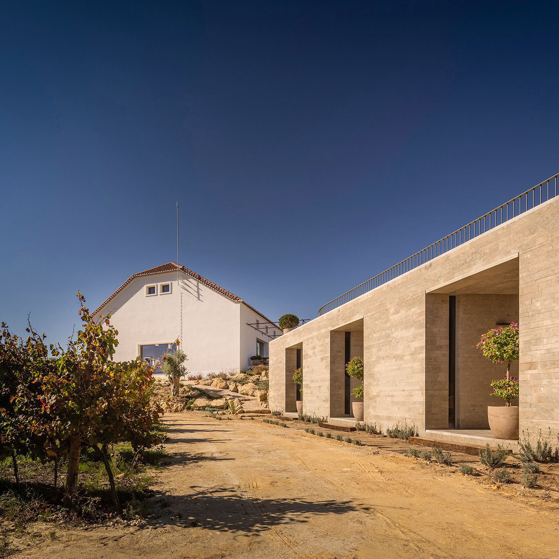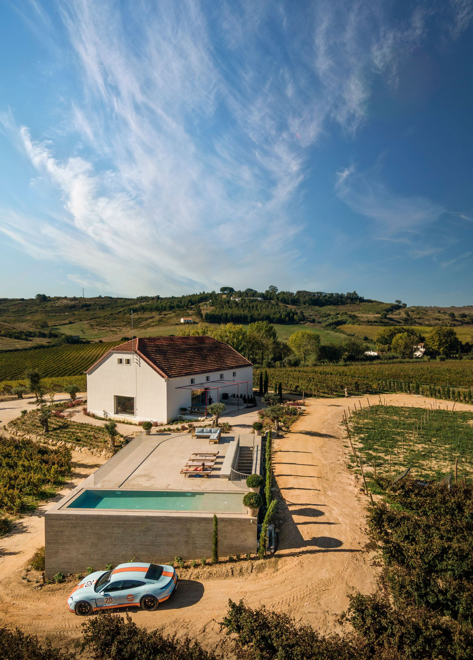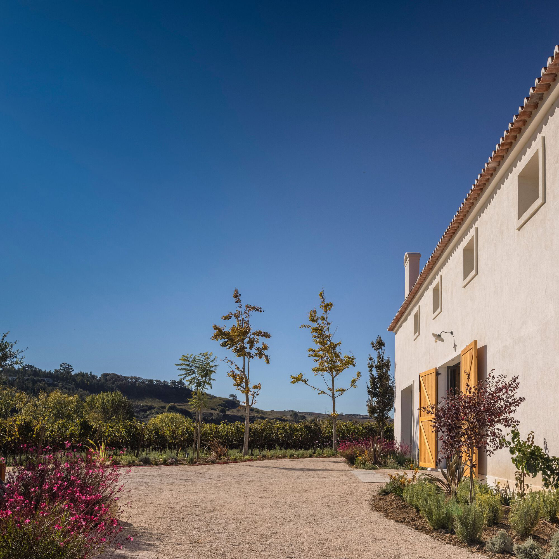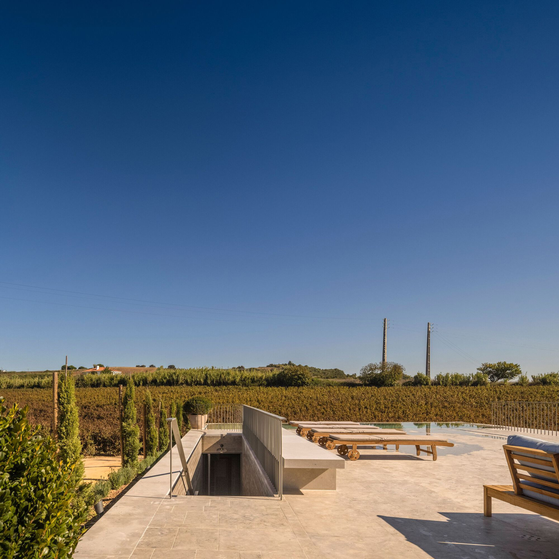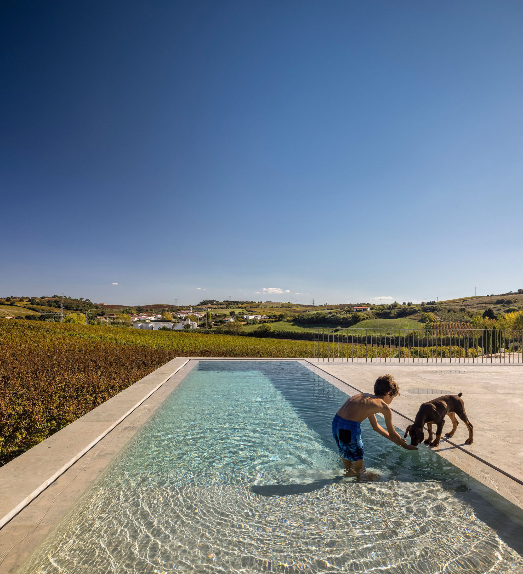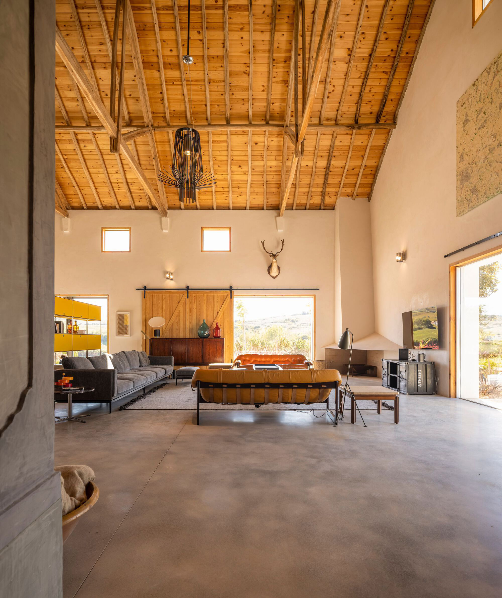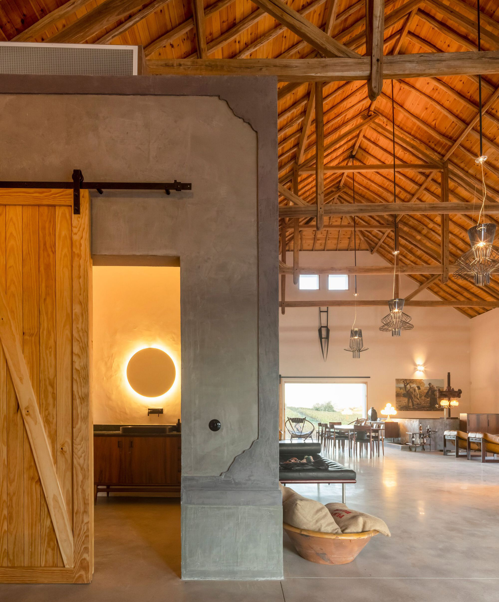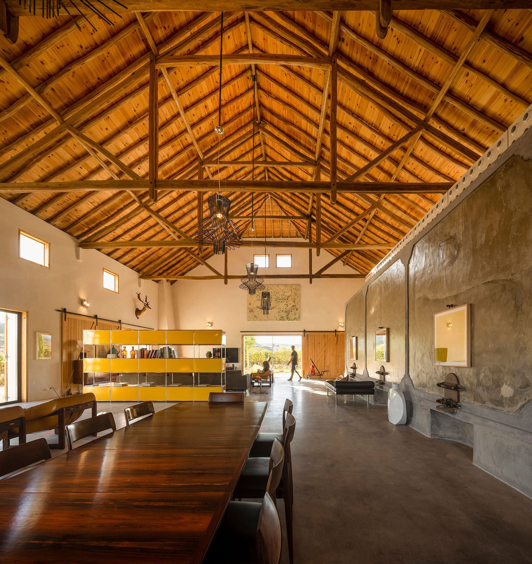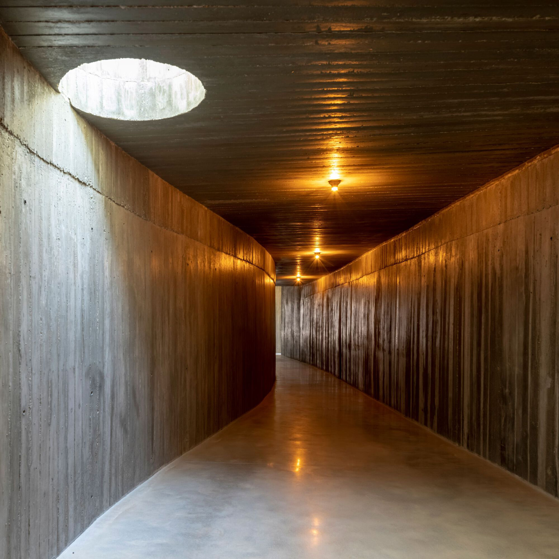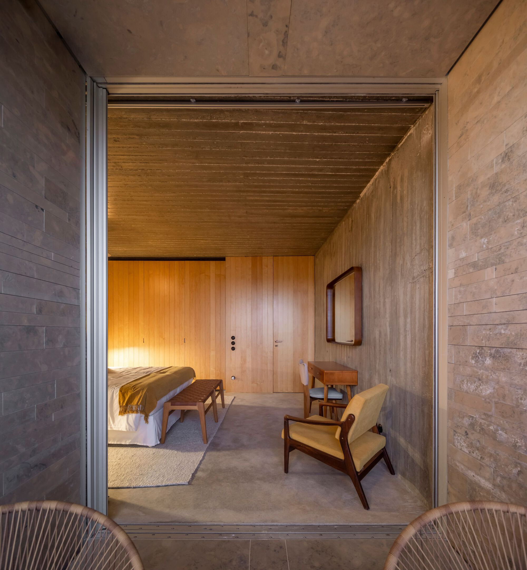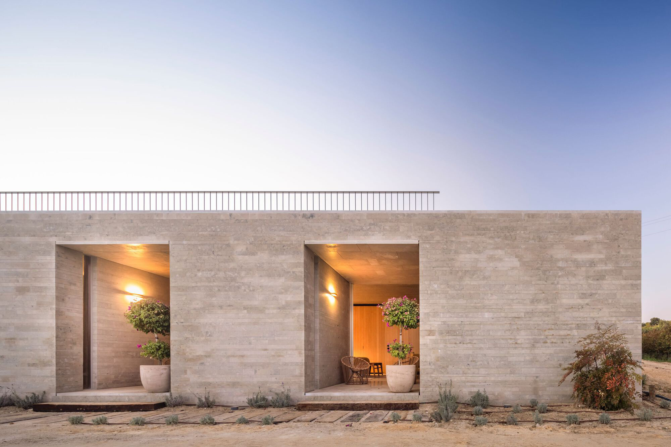A former winery converted into a modern retreat for wine tourism.
Located in Alenquer, Portugal, among hills covered with vineyards, Casal da Vinha Grande is a former winery that has been left for years in a state of near ruin. The area is picturesque, with green fields and low hills as well as access to a perfect view of the village of Aldeia Galega da Merceana. Atelier Central Arquitectos renovated the property and also redesigned its interior to transform the dilapidated winery into Cas’Amaro, a high-end retreat created for wine tourism. The architects preserved the character of the original building but also kept the old property’s orderly layout and connection to the surrounding landscape.
Welcoming and comfortable spaces divided into two volumes.
The winery now houses the retreat’s common areas. Inside this volume, the team designed an open-plan living room and dining room, a kitchen, and the reception. Large and airy, this space has a high ceiling and exposed wood beams. The concrete floor, roof trusses, and the wine press are some of the original elements preserved from the old building. While largely kept intact, the facades now feature new and larger openings to the east and to the vineyard to the west. Pine wood shutters with a natural oil treatment allow guests to shelter from the sun. The spacious common area also features a restored chimney and a new fireplace that creates a cozy atmosphere.
An extension houses the rooms. Partly buried, this volume opens to the level of the vineyard like a boulder emerging from the ground. To the south, the extension boasts balconies that overlook the hillside and vineyard. Vertical, narrow openings illuminate and also ventilate the bathrooms. A staircase leads to the roof, where the architects designed an infinity pool. An underground tunnel made of exposed concrete links the extension and the larger volume. This corridor has a circular skylight that brings in natural light. Outside, a path of gravel crosses between large trees and aromatic plants. Here, guests also have access to a barbecue and a wine tasting area. A light steel structure provides shade while a trellis allows vines to climb and grow. The studio used reclaimed, local, and sustainable materials for this project, including black cork agglomerate, white lime mortar, and recycled roof tiles. Photography © Fernando Guerra.



