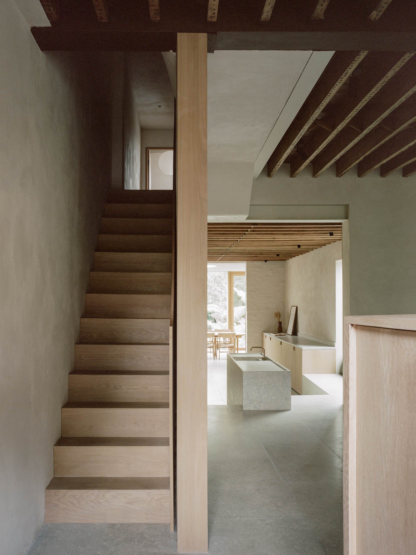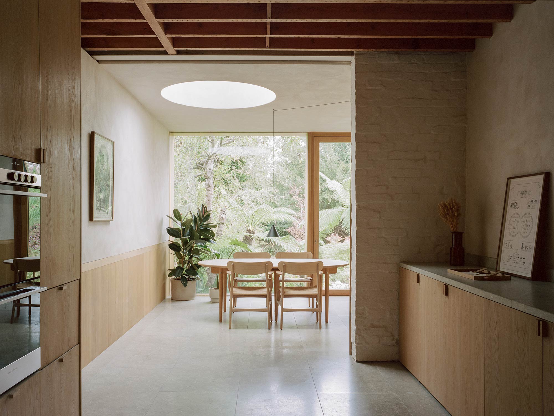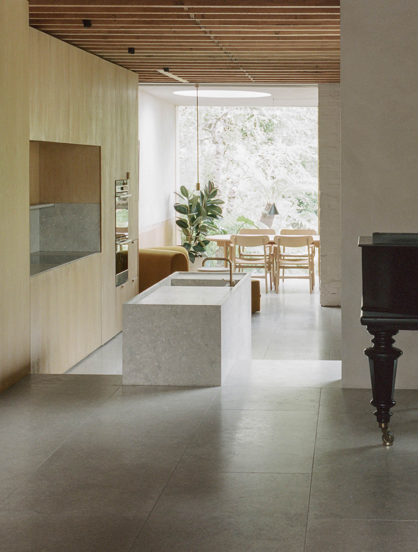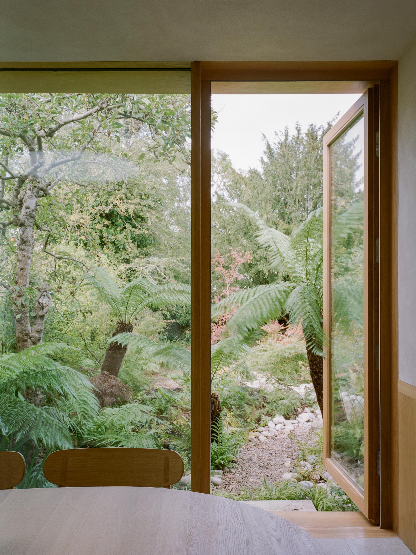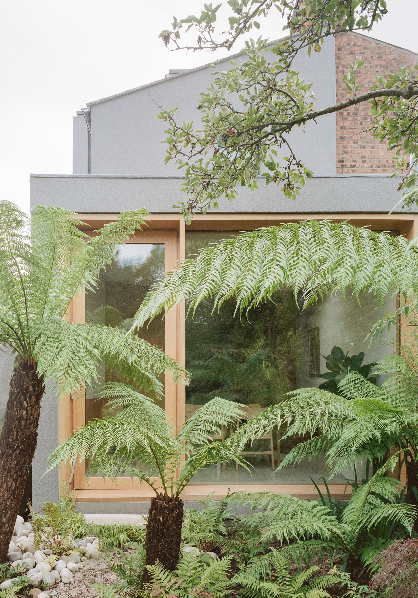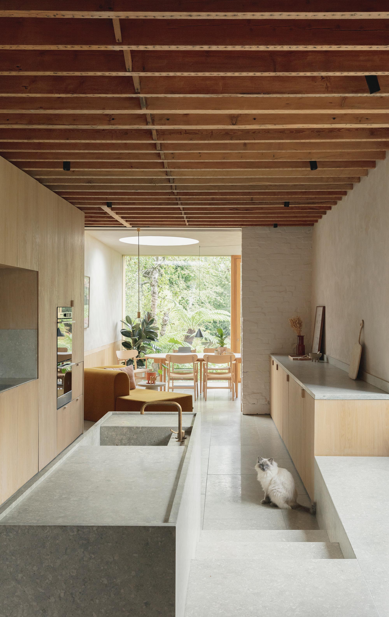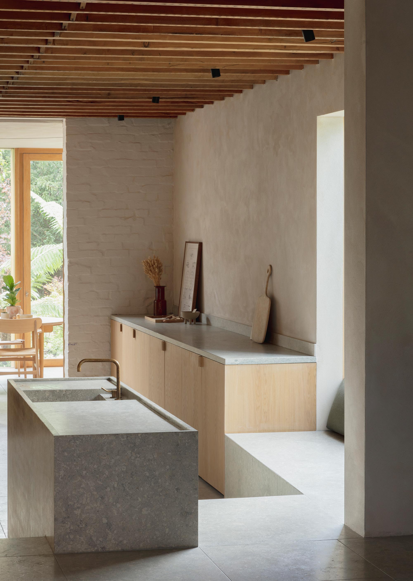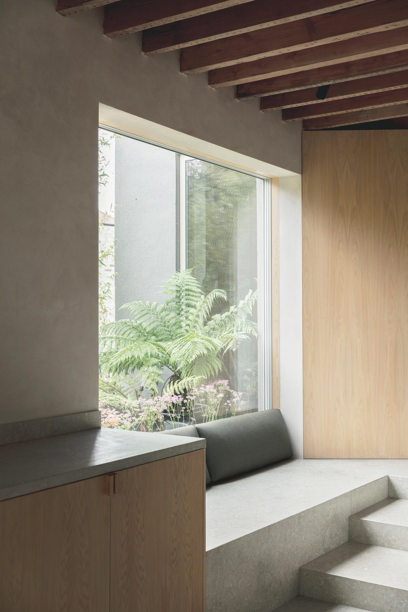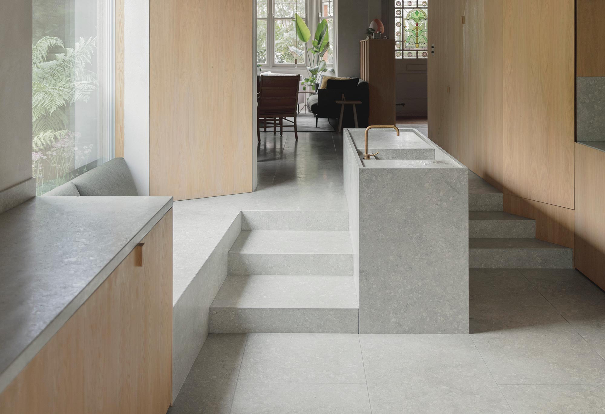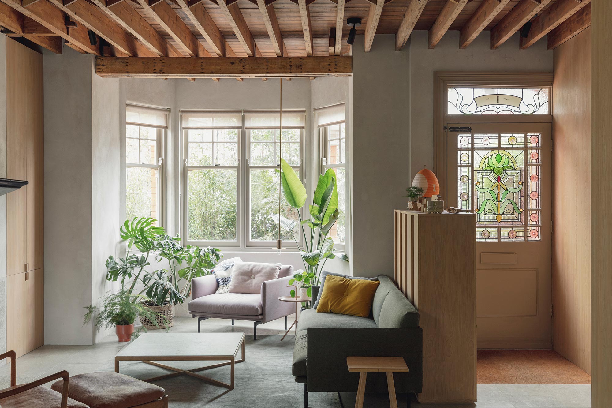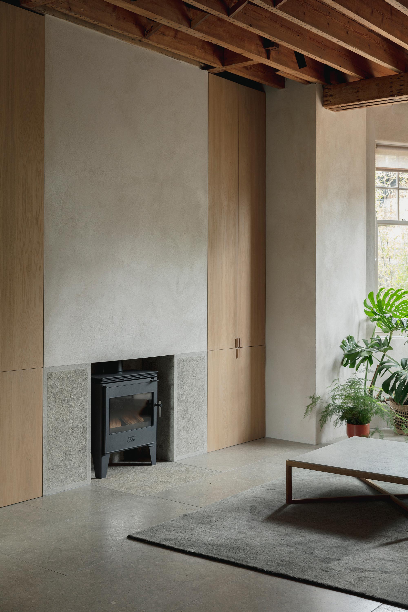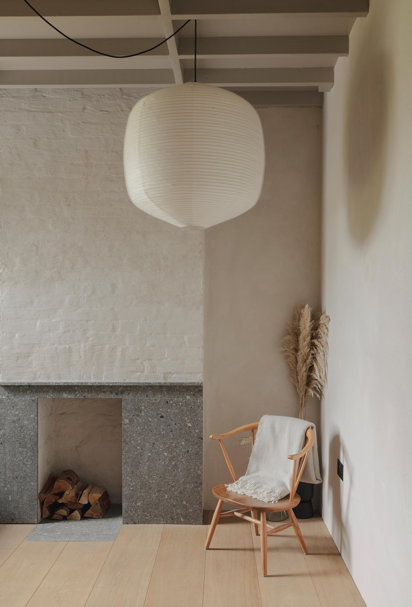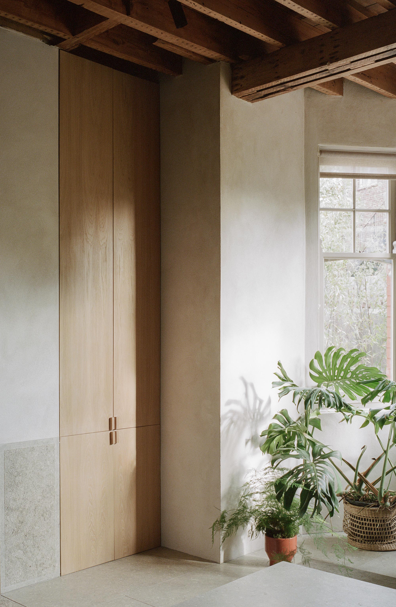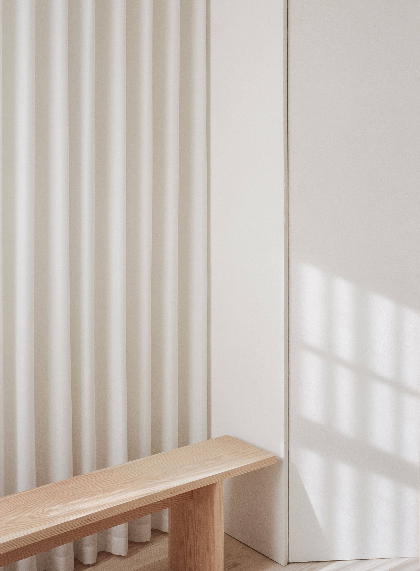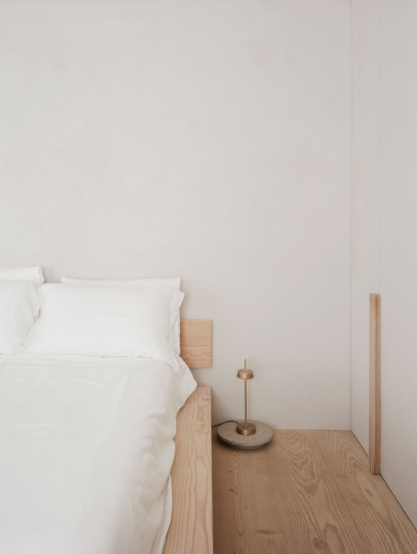An Edwardian terraced house in London converted into an energy-efficient, sustainable home.
Located in Muswell Hill, London, this terraced house is a great example of sustainable refurbishment and environmentally conscious re-design of a typical Edwardian building. The dwelling is the home of architect Ben Ridley, Director at Architecture for London. Apart from renovating the interiors, the studio also extended the living spaces with a rear extension and a loft conversion. The project focused on transforming the house into a low energy home without sacrificing comfort. In the process, the team also revealed the original structure of the building.
To achieve the goal of making the living spaces as energy efficient as possible, the studio overhauled the entire envelope and structure of the home. For example, the external walls feature new insulation as the front and rear. The internal walls at the front now have a wood fiber insulation. While it improves energy use, this front insulation also allowed the firm to preserve the original Edwardian facade. Other changes include installing triple glazing throughout and adding a continuous airtight layer to the building’s envelope. As a result, the studio achieved a Passivhaus U-value of 0.15 or better.
The Low Energy House also features an MVHR system that brings fresh, pre-heated and filtered air into the home. This system removes harmful diesel particulates, pollen, and other air pollutants to provide a healthy indoor environment. In terms of design and materials, the home is minimal and warm. The team used stone and solid wood throughout, along with lime plaster. Photography© Lorenzo Zandri and Christian Brailey.



