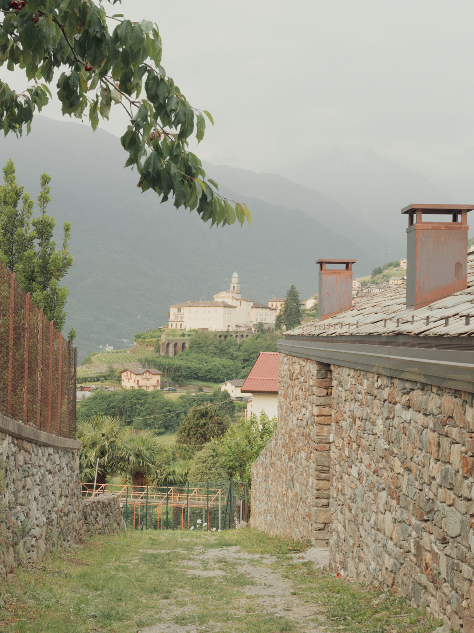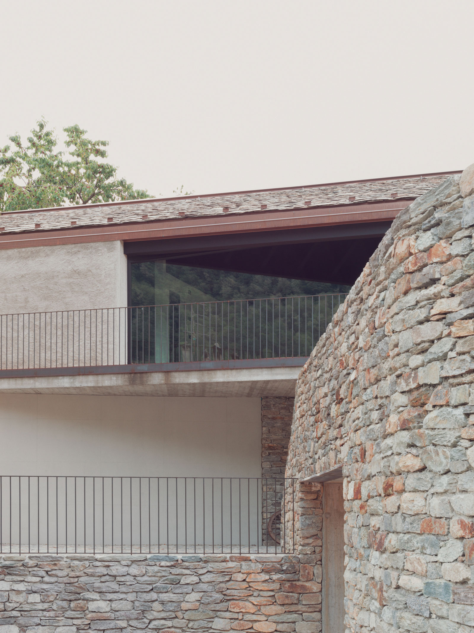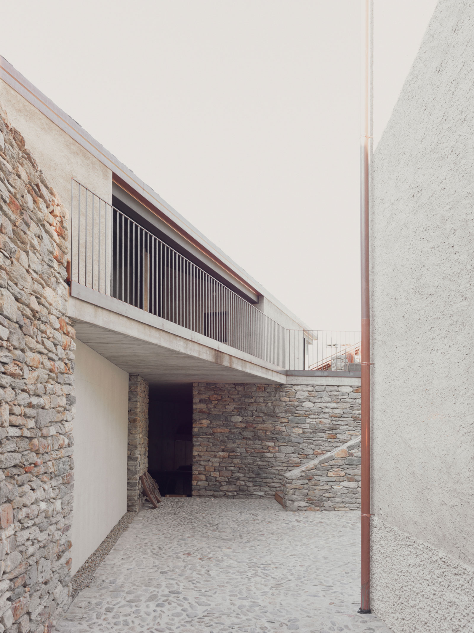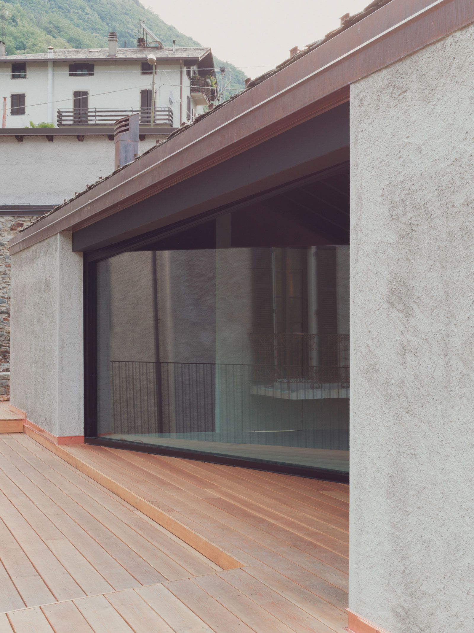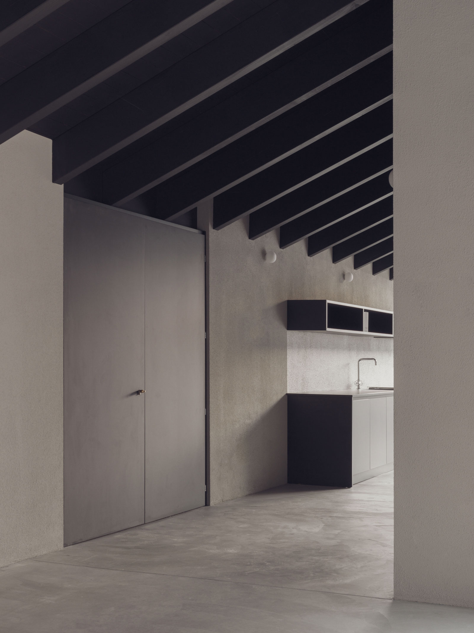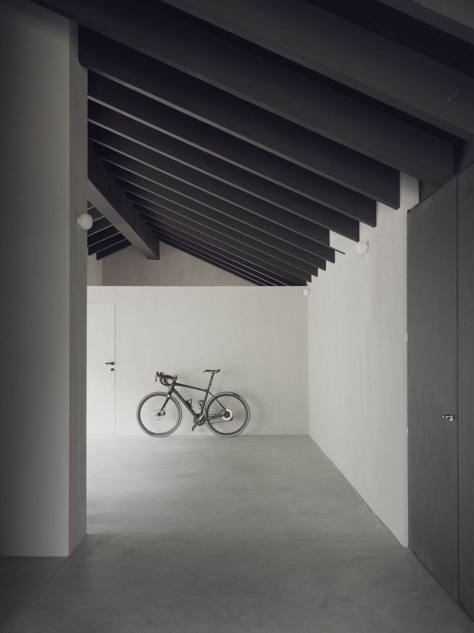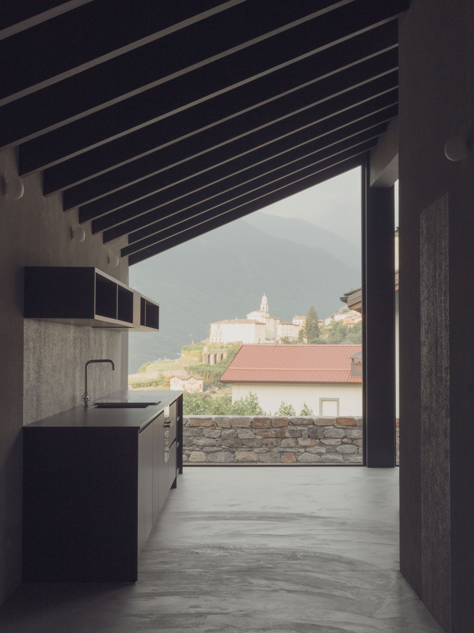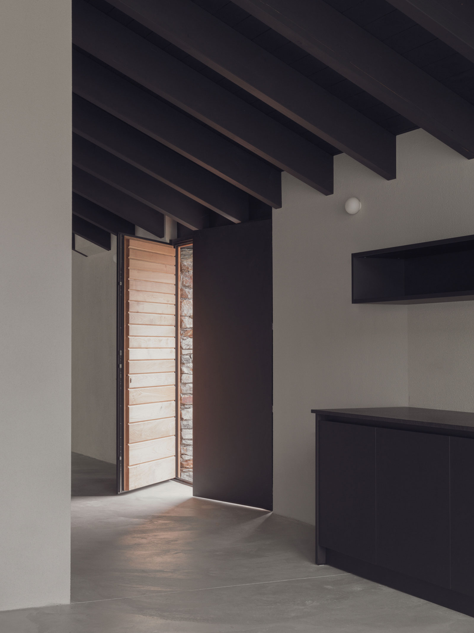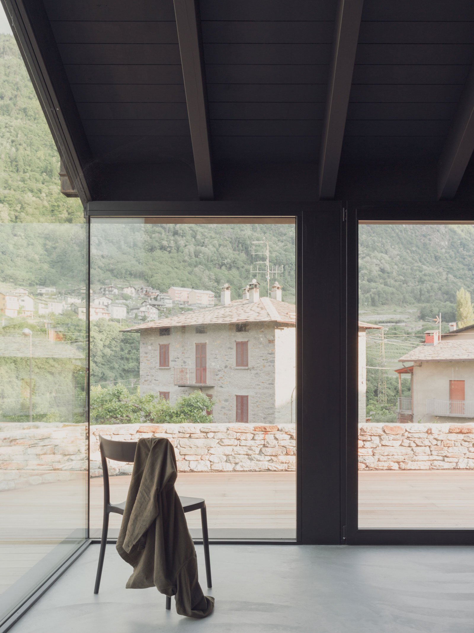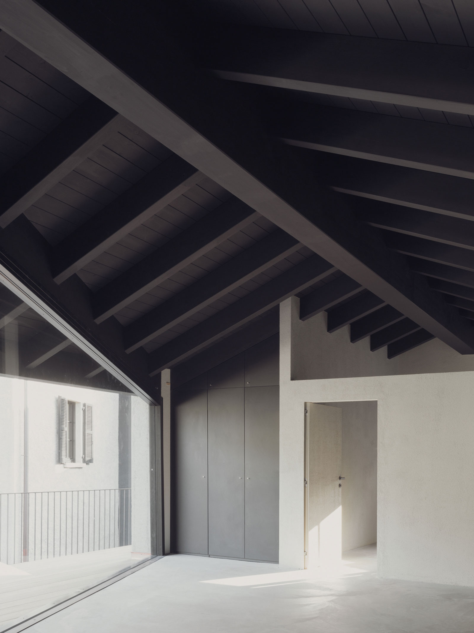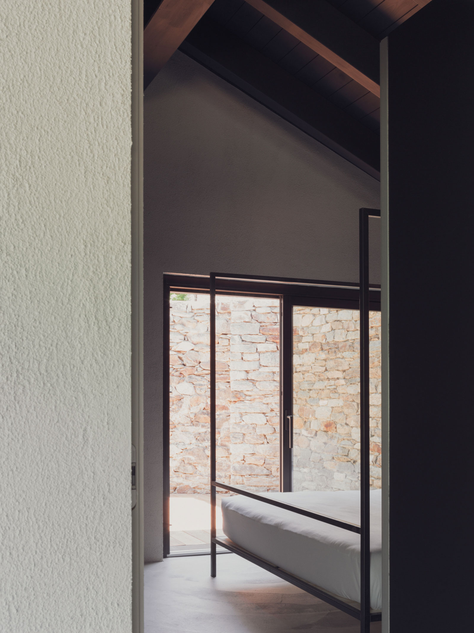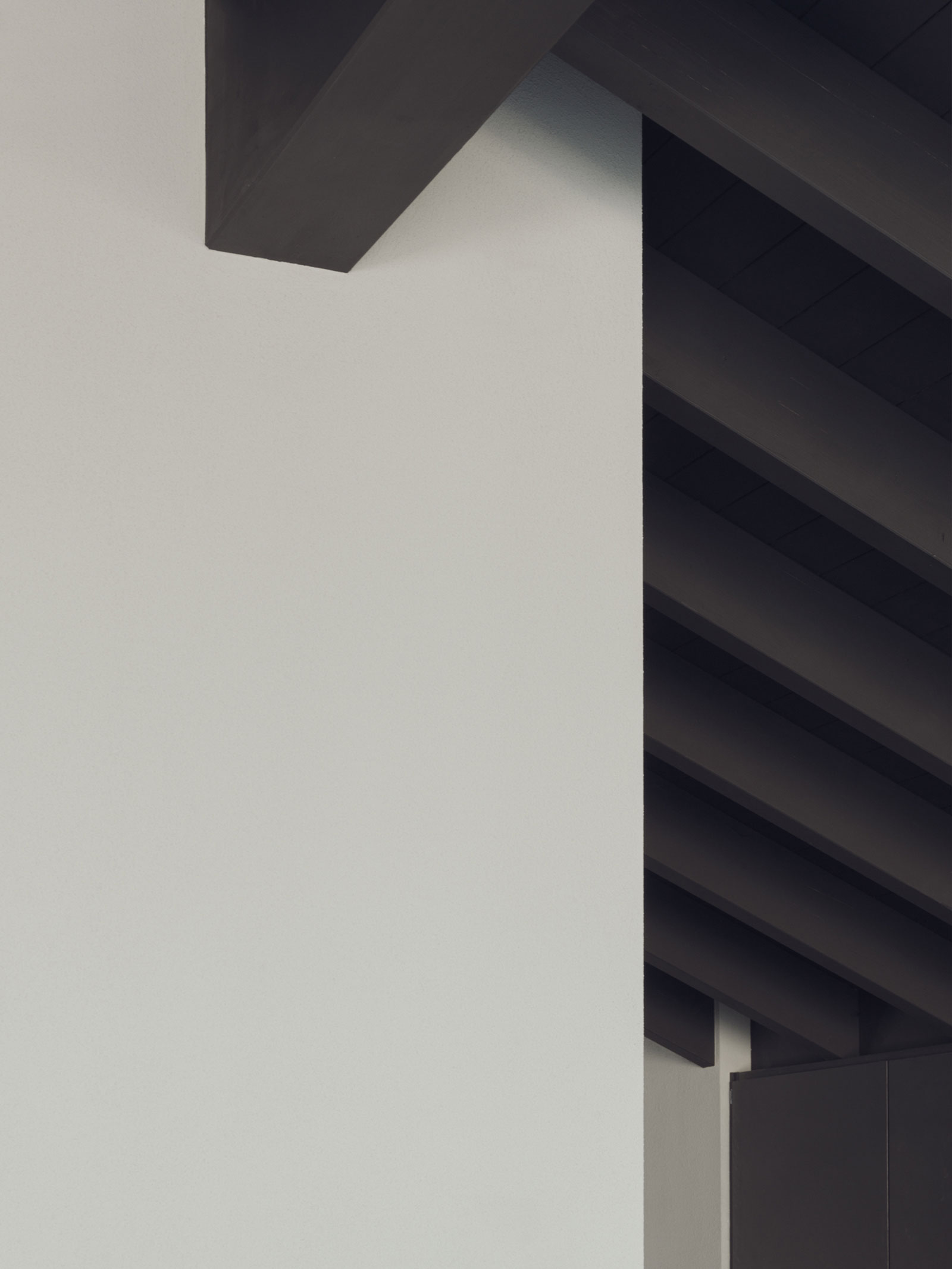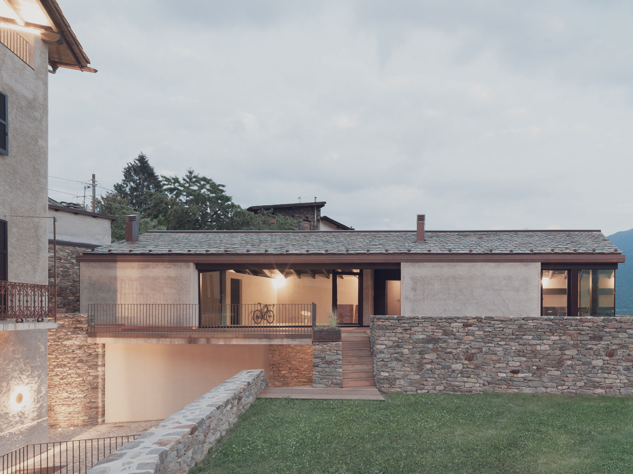A modern house partly built within the ruins of a stable in the Italian Alps.
Located right next to Olmo, in the village of Ponchiera, the Province of Sondrio, Italy, Emma’s House is the boutique hotel owners’ home. Both projects were completed by Sondrio-based architect Rocco Borromini. Similarly to the hotel, which required the restoration of an old farmhouse and the addition of a new level, this dwelling brings together the past and the present. The architect partly set the house within the ruins of an old stable and designed a new volume for the living spaces.
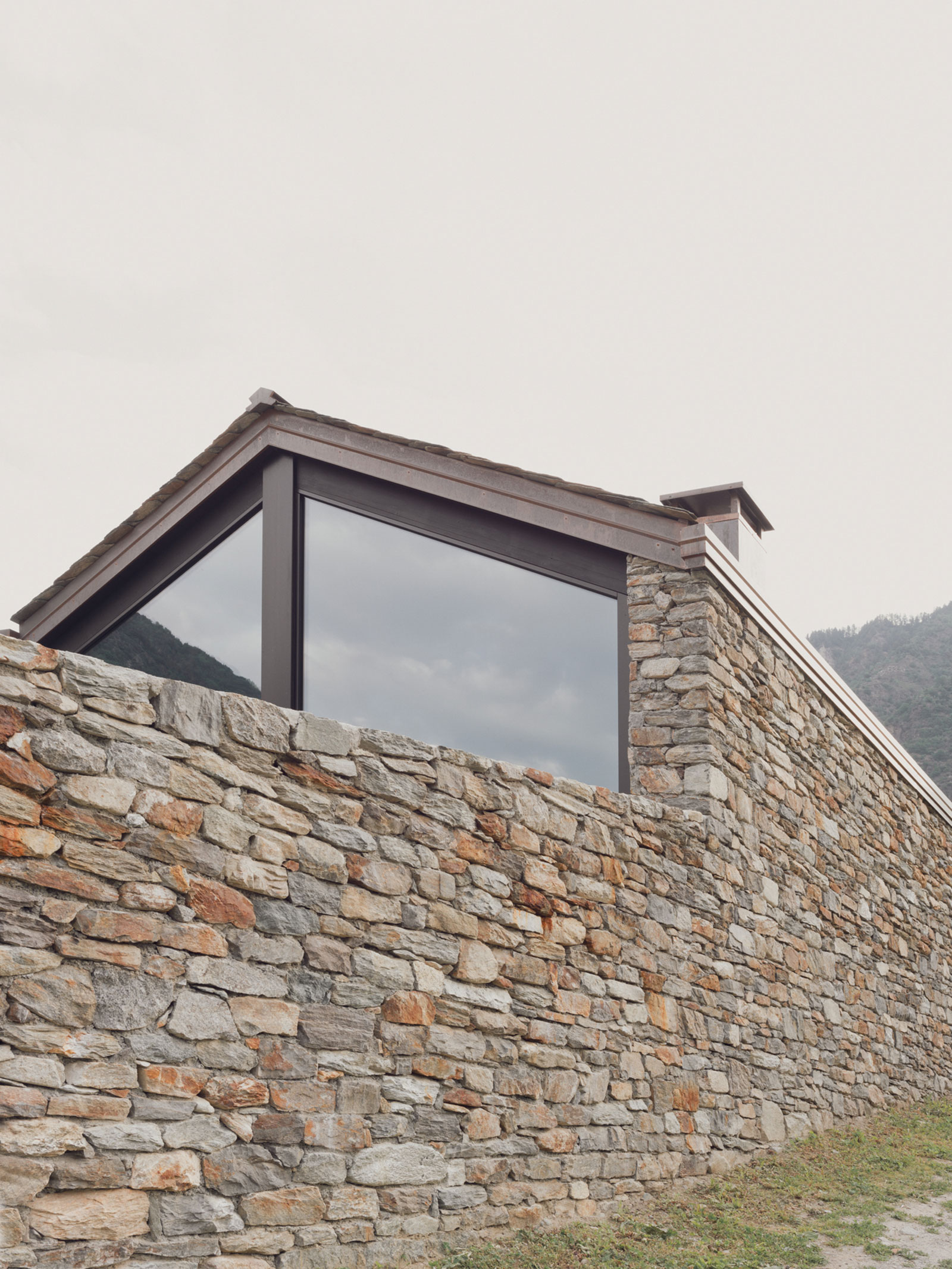
Irregular as well as challenging, the size and shape of the plot led to the creation of an idiosyncratic layout. A road borders the house on the west side while the historic Rusca trail is on the east side. The design partly follows the original stone walls of the ruin but also redefines the plot’s perimeter. Inspired by traditional homes and materials, the house is nevertheless subtly modern. It features large windows and glazed openings that overlook magnificent views of the Italian Alps.
On the upper level, the old and the new structures come together under the same gabled roof. Glass doors open the living spaces to terraces and frame the stunning landscape at the same time. In terms of materials, the architect kept the same balance between traditional and contemporary design. The exterior walls are cement mortar while the roof features vernacular stone tiles. Instead of a brown color, the spruce wood frame and interior structure boasts a modern black finish. Photography© Marcello Mariana.
