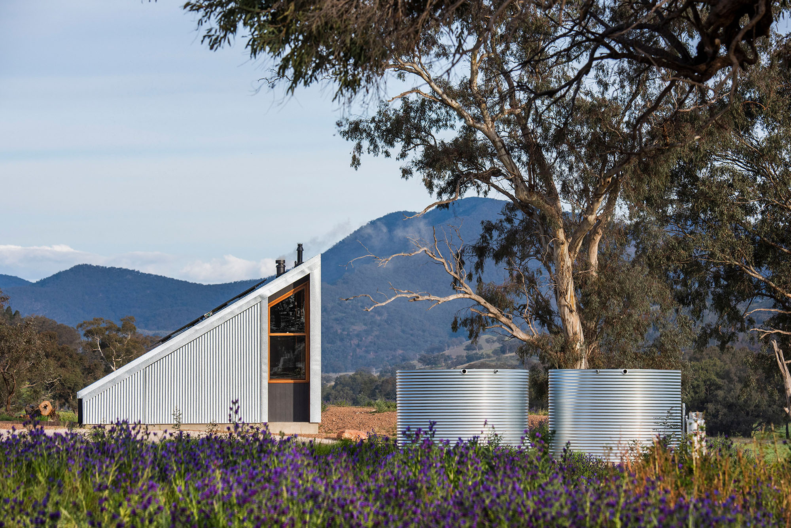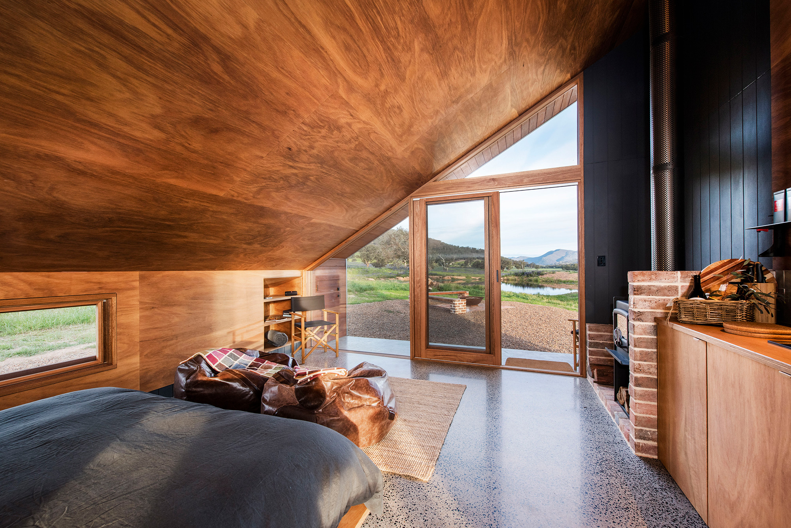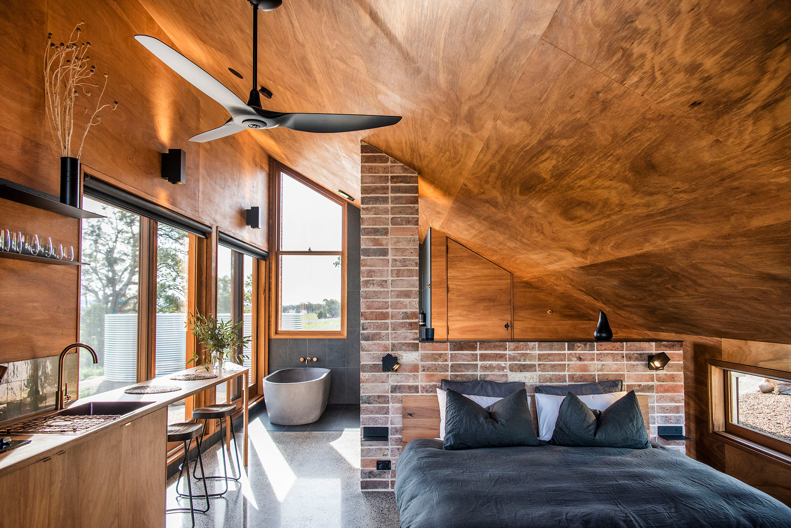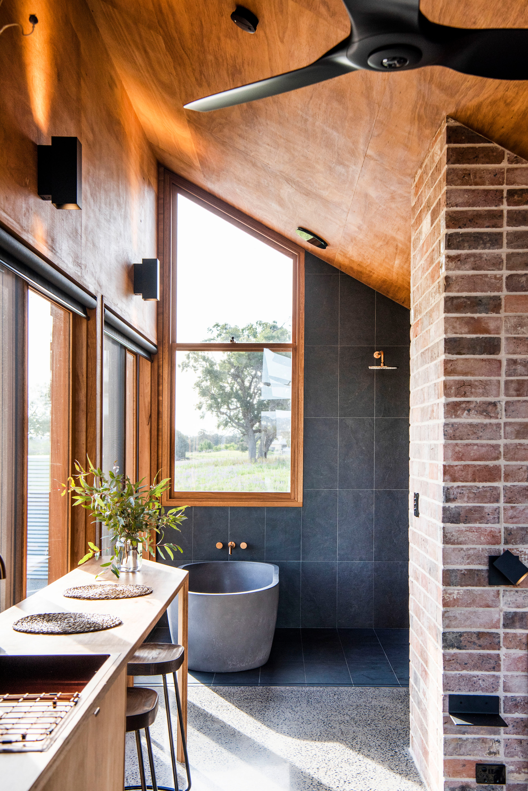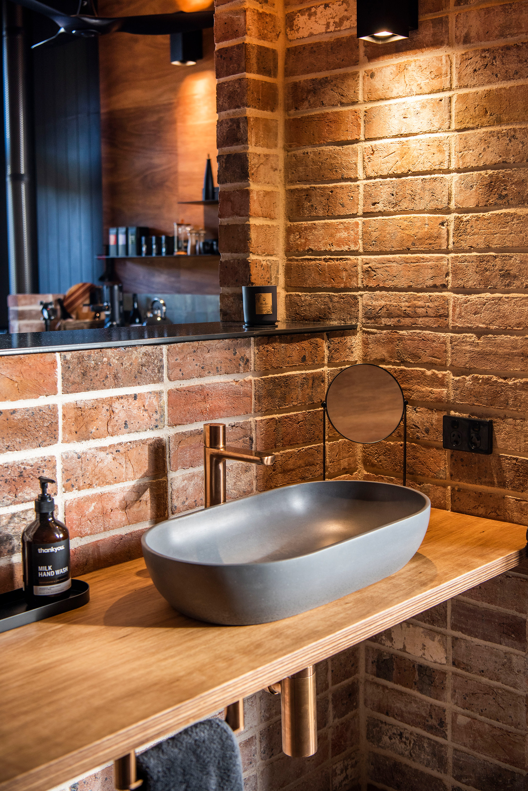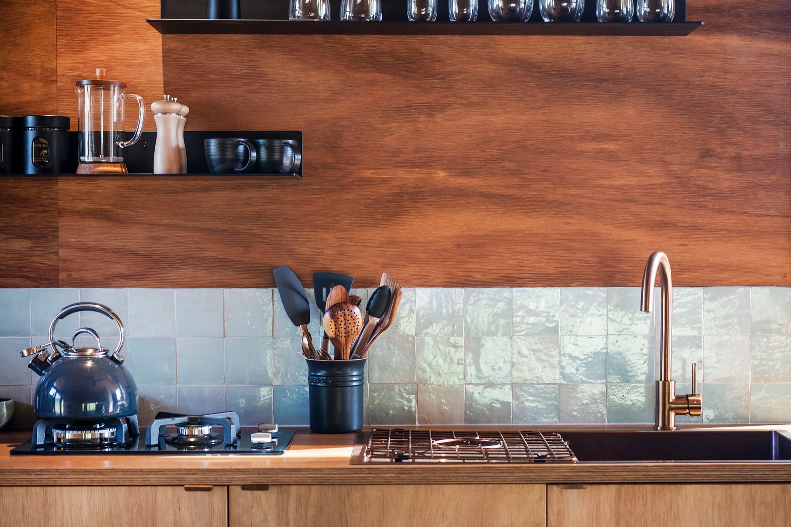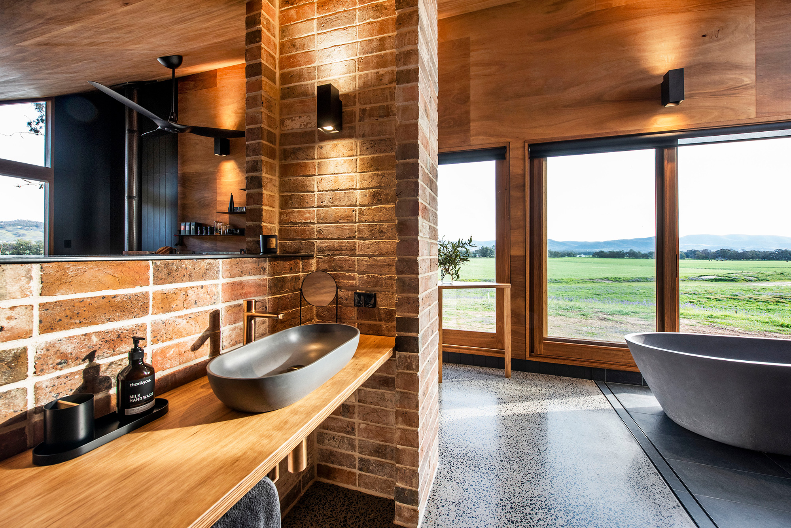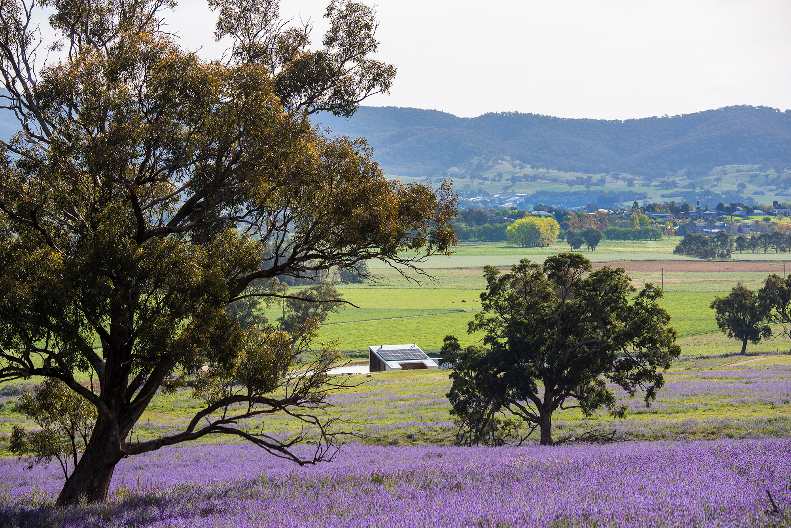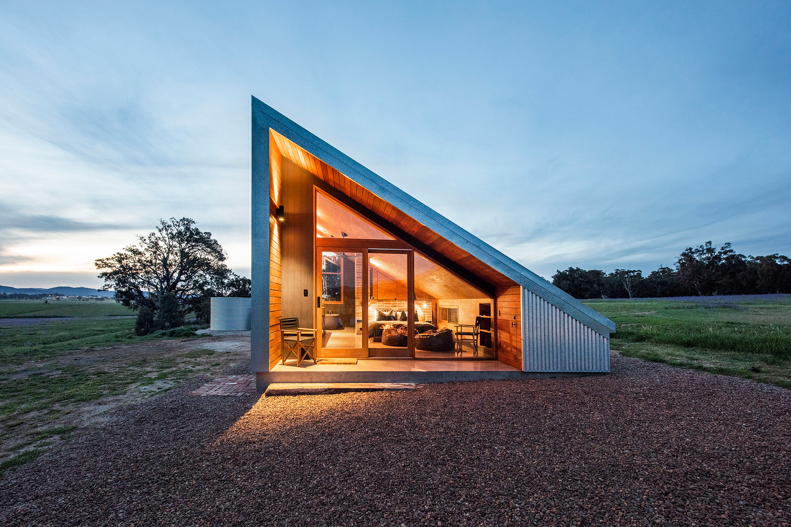A cozy off-grid retreat built among pastures on a working farm in Australia.
Inspired by local masonry houses and hay sheds, Gawthorne’s Hut is a modern retreat that welcomes guests in a bucolic landscape in Buckaroo, on the outskirts of Mudgee in New South Wales, Australia. The clients hired architecture firm Cameron Anderson Architects to design an off-grid cabin they could rent through Airbnb to support their family-owned, sustainable farm. The cabin has a triangular silhouette that gives a nod to vernacular architecture while maximizing the views. Guests can take in the beauty of the site even before reaching the entrance, as they walk among pastures and lavender fields. Inside, the cabin is open and welcoming. The studio used recycled materials for the interior, including reclaimed brick from an old chimney for the king-sized bed’s headboard.
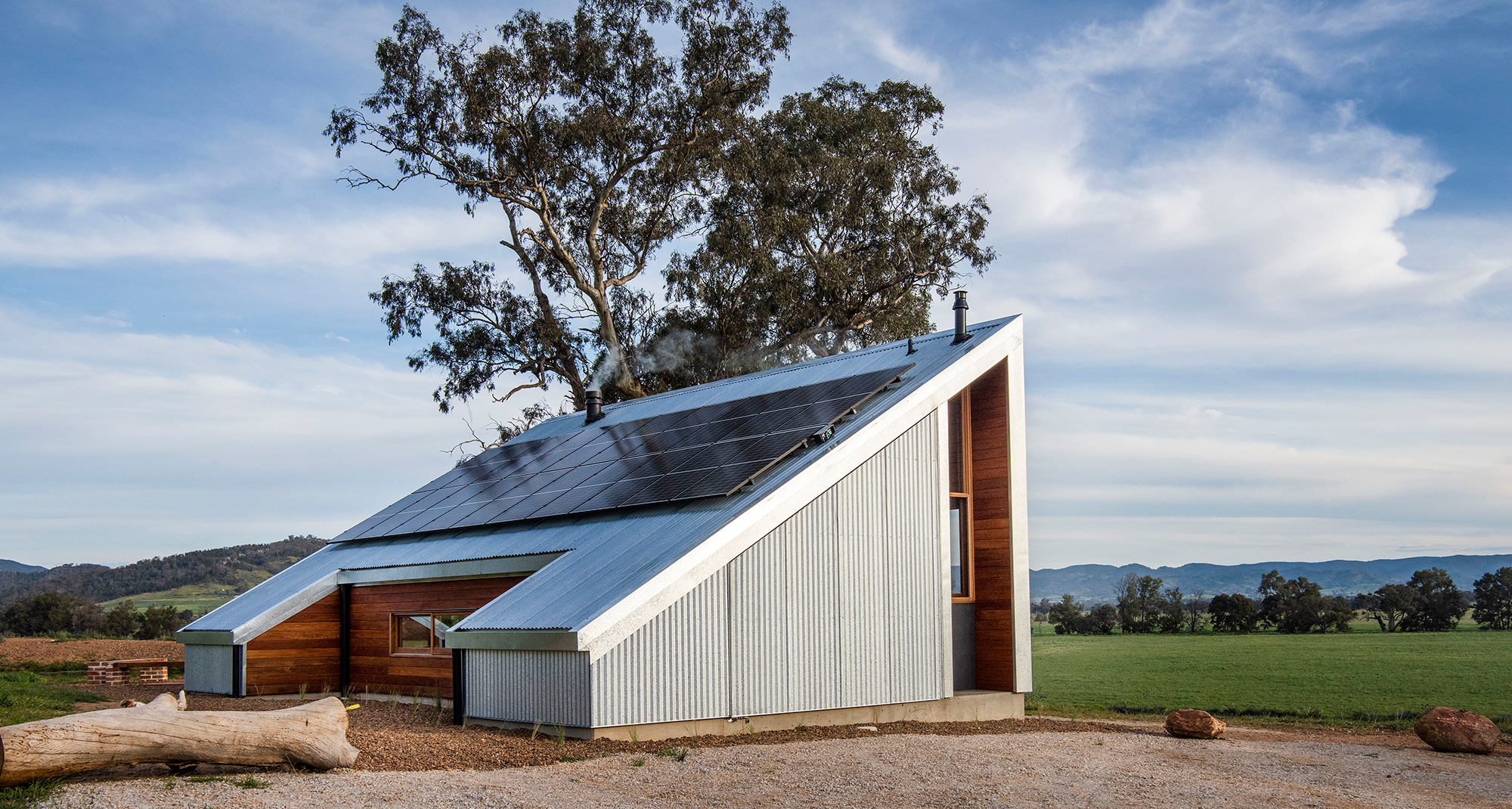
Richly colored wood covers the walls and ceilings, enveloping the inhabitants in a warm embrace. The retreat also features a kitchenette with essential utensils, a dining area that overlooks the landscape, and a freestanding bathtub. The only completely private space in this bright, open-plan space is the toilet.
Gawthorne’s Hut boasts large windows that overlook the farmland and the Mudgee valley. While the cabin optimizes access to views to the East and South, the studio designed a steep roof to the North that maximizes solar gain. Here, solar panels provide electricity to the cabin and to the farm. The large windows and glass doors also provide natural ventilation during the summer. Other sustainable, eco-friendly features include a water storage system and a rainwater tank. Finally, guests have access to a patio with wooden benches and a fire pit. You can book a stay here through Airbnb here. Photography© Amber Creative.
