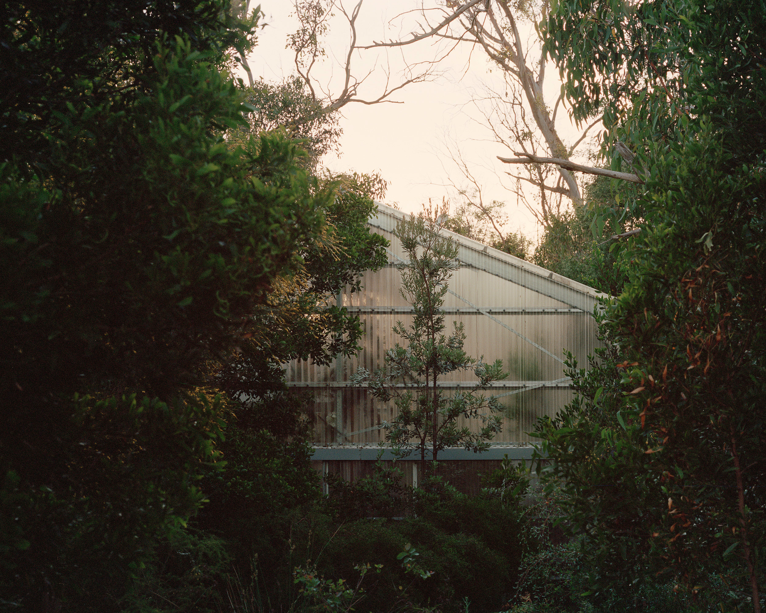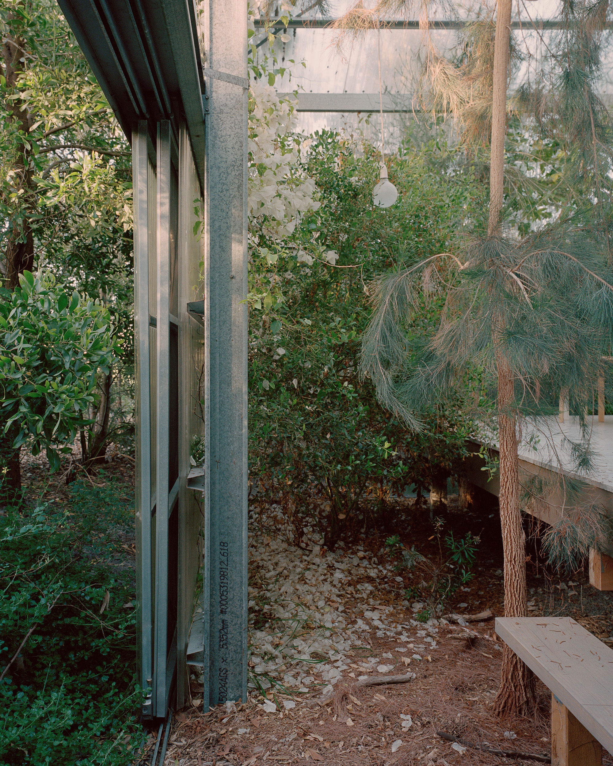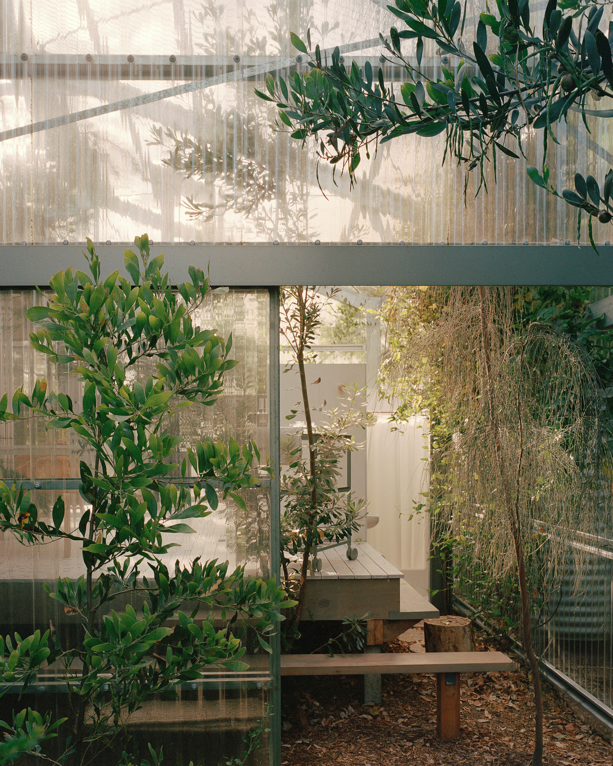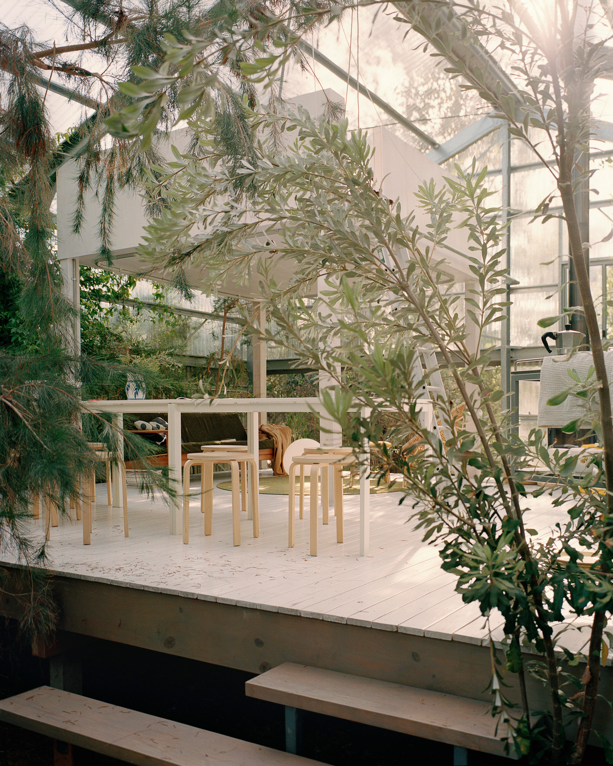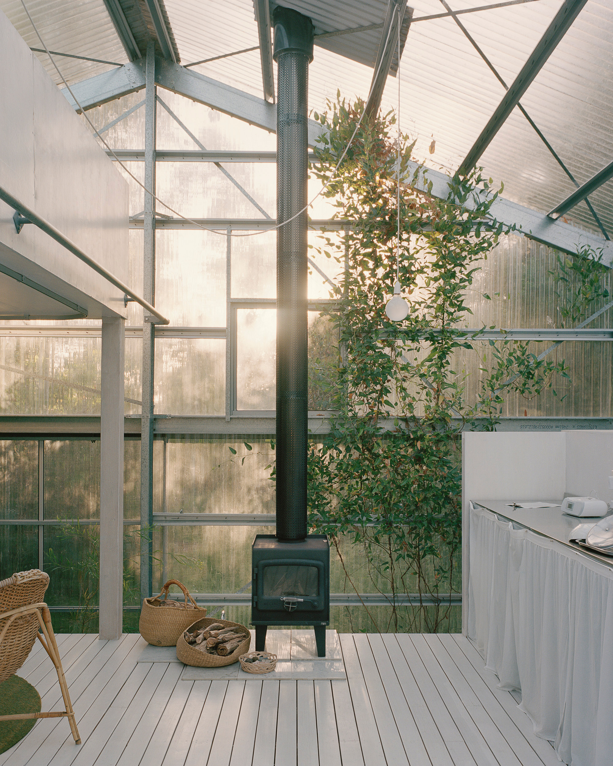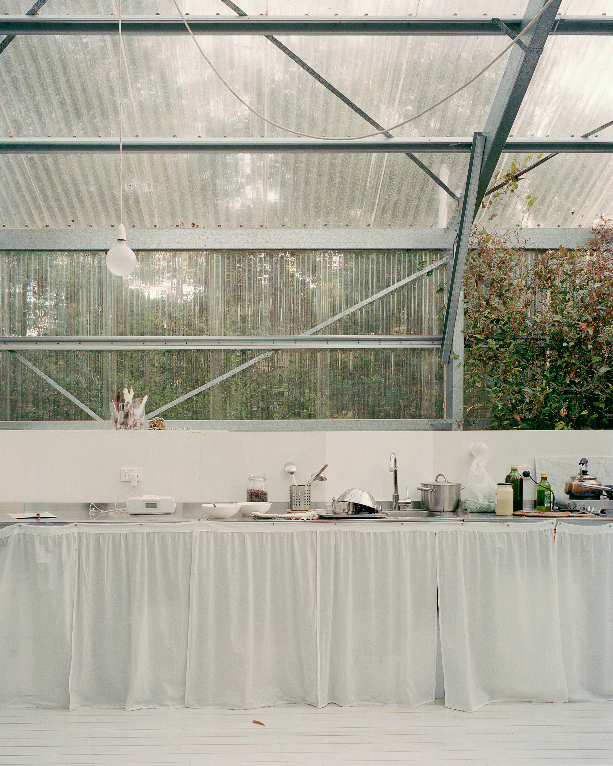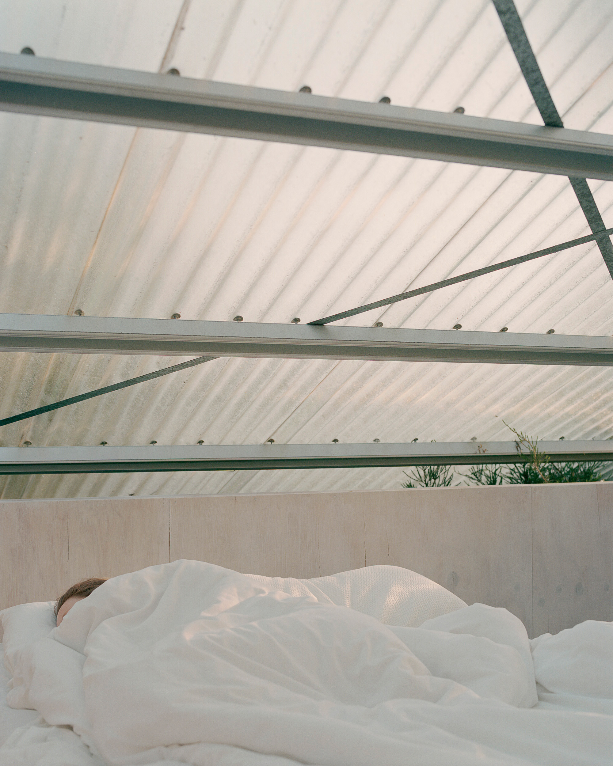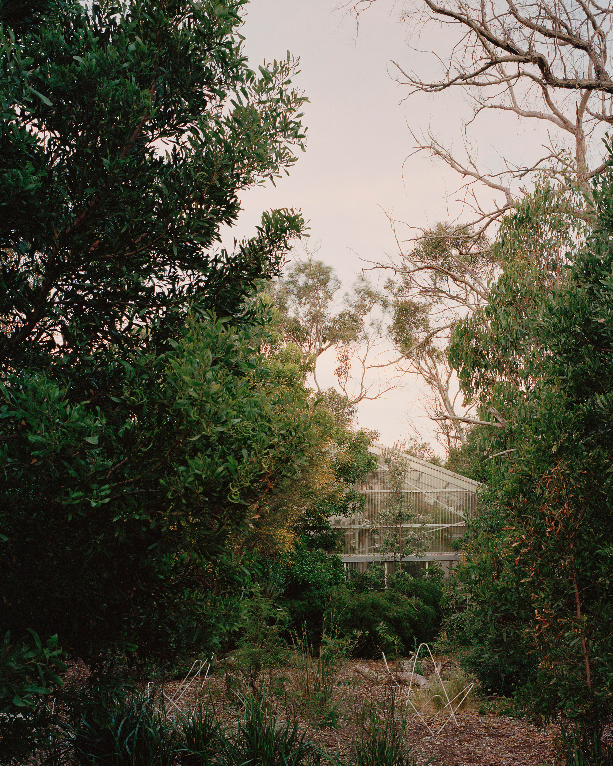A vacation house designed to be in perfect harmony with a natural landscape.
Built in a clearing on a site with growing vegetation, between areas with cleared farmland in Western Port, Australia, the sustainable Garden House sits lightly on the land. Baracco + Wright Architects designed the dwelling as a simple vacation retreat that has a minimal impact on the environment but also creates a special relationship between living spaces and nature. Inspired by the idea of a tent, a structure that leaves no trace of it behind once it’s removed, the house features a raised platform that elevates the living spaces above the ground. This way, seasonal flood waters can flow through the site without disruption. Likewise, vegetation can grow around and inside the dwelling. Semi-transparent polycarbonate walls make the volume resemble a greenhouse. At the same time, they soften the light and maximize the connection to the surroundings.
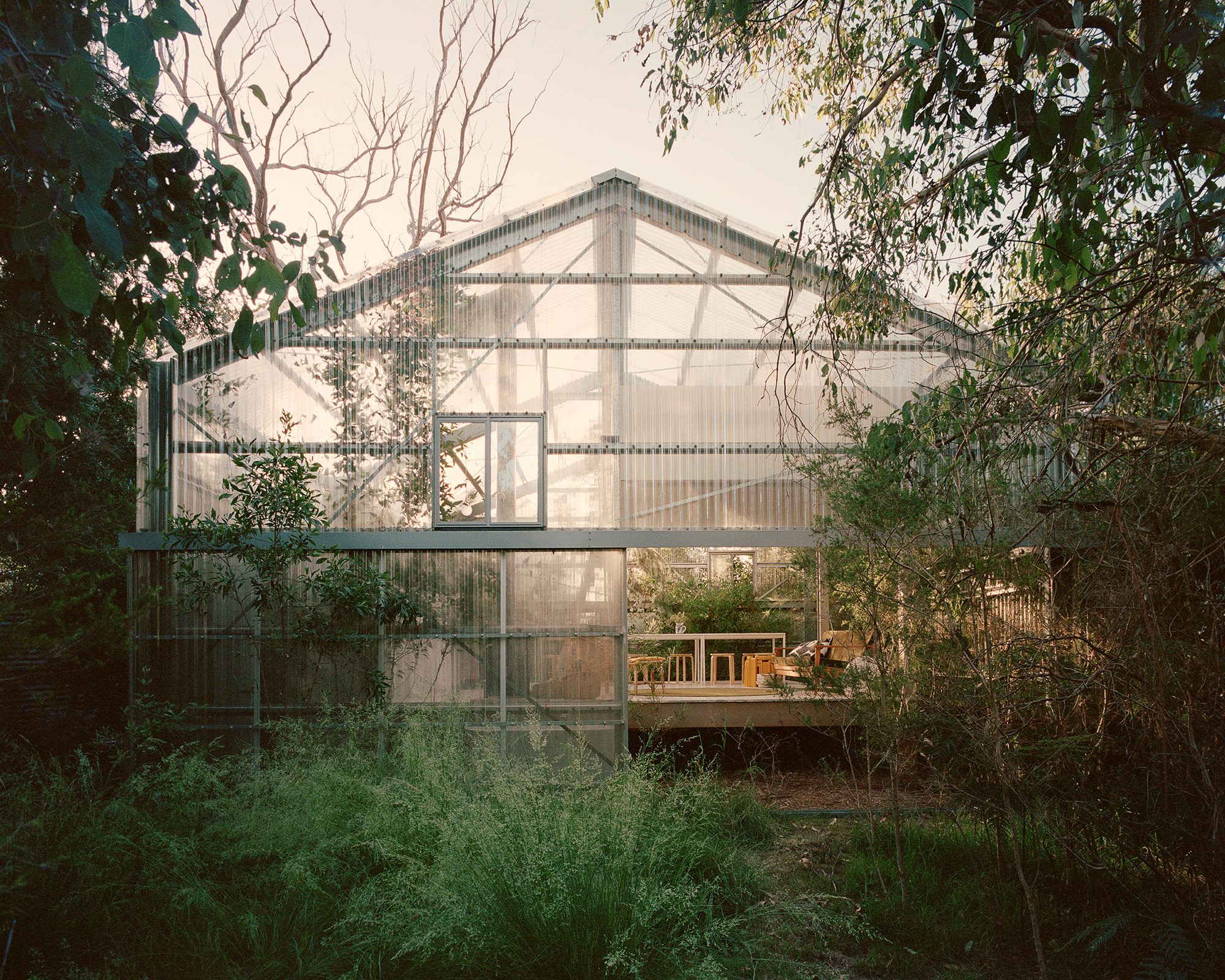
Large sliding doors open the interior to nature as needed. Inside the vacation home, the architecture firm created open spaces without walls. On the ground floor, there’s a small kitchen and dining area as well as a cozy lounge space. This level also contains a small bathroom with a shower. Finally, the timber mezzanine houses the bedroom. Envisioned as a structure that not only respects the natural setting, but also becomes a part of it, the house supports the local ecosystem. Around the low lying site, lilies and terrestrial orchids grow, along with tea trees. Vegetation will envelop the transparent walls, while the ground – left uncovered – allows plants to grow inside the house. Photographs© Rory Gardiner.
