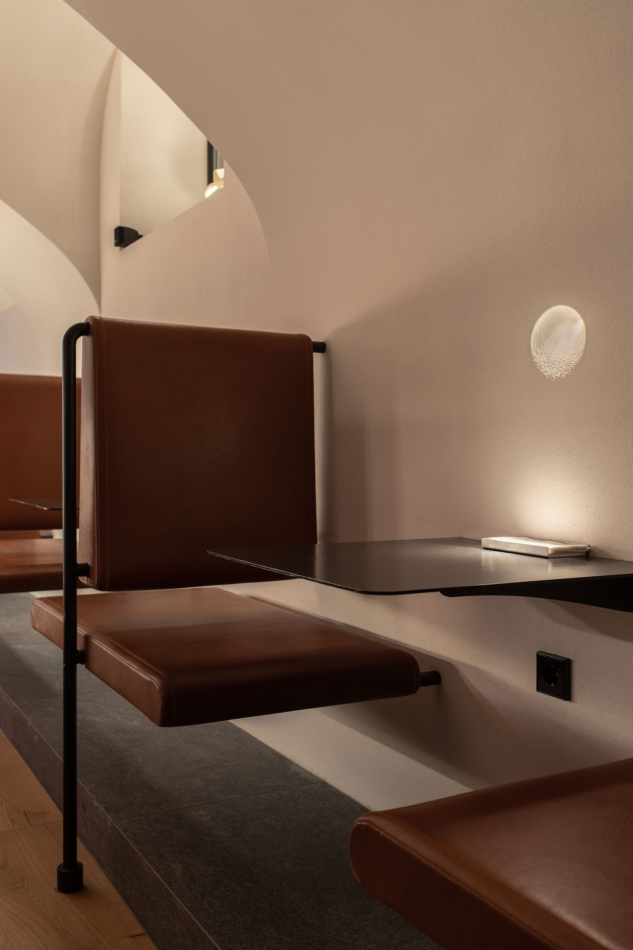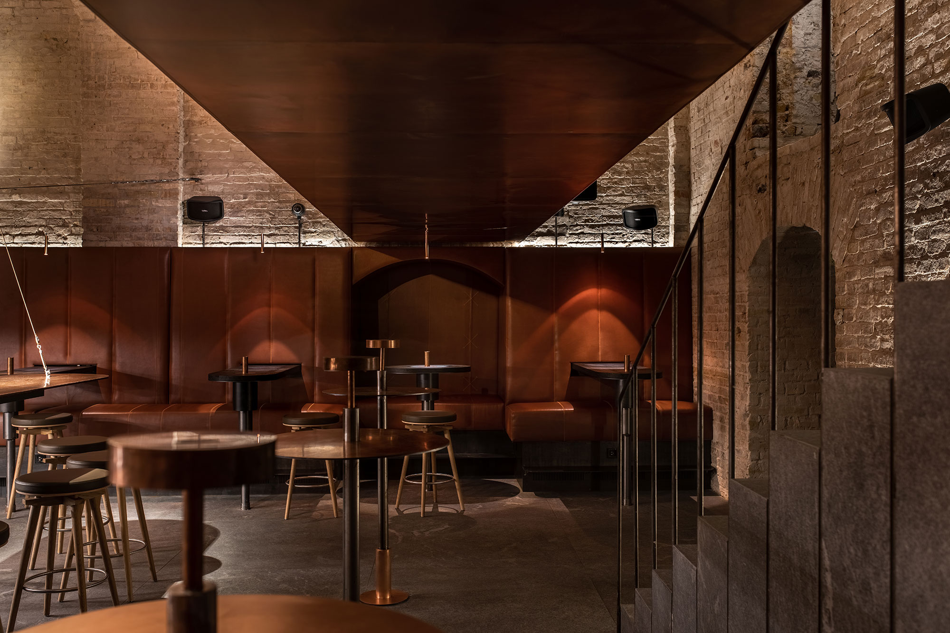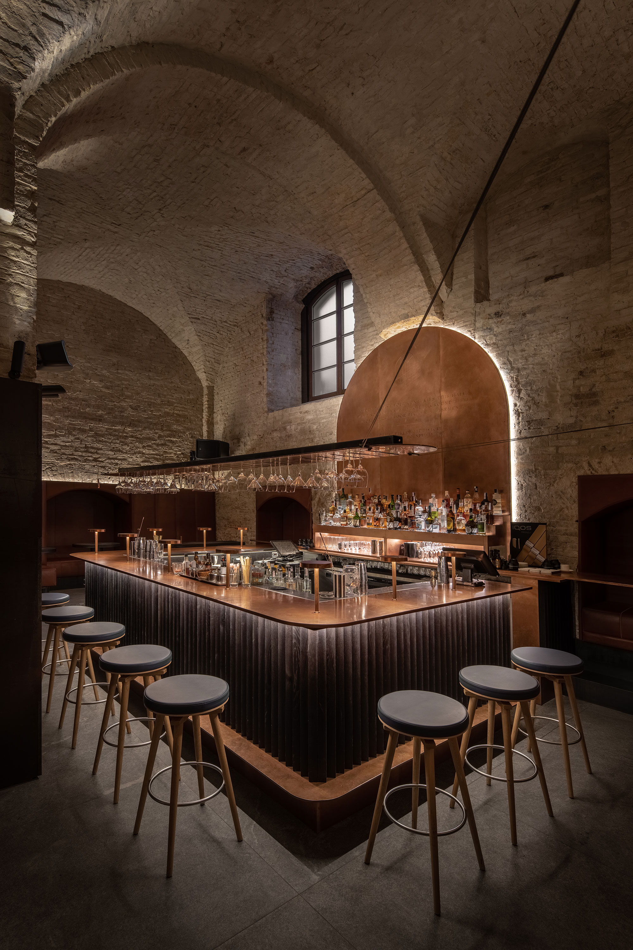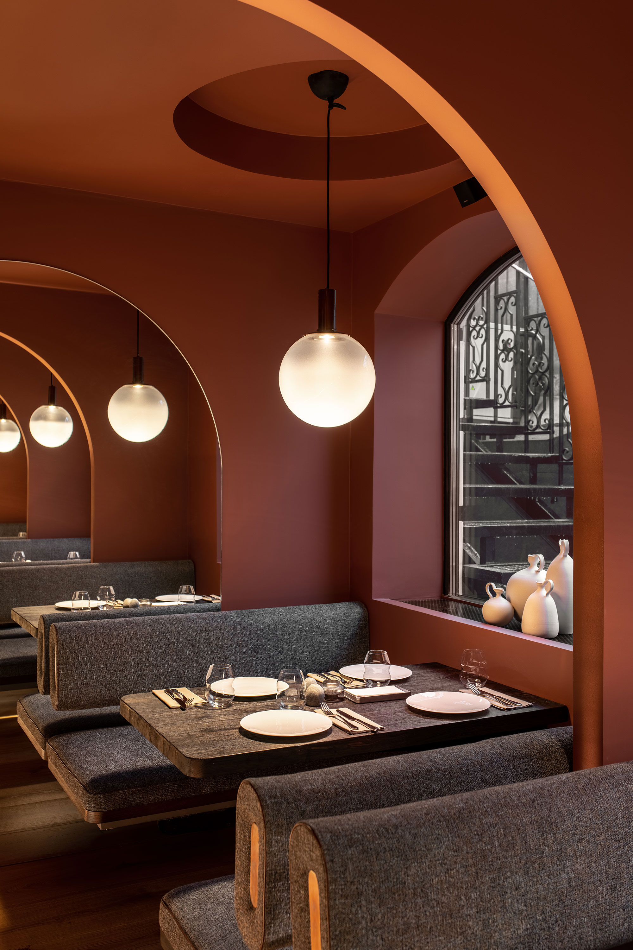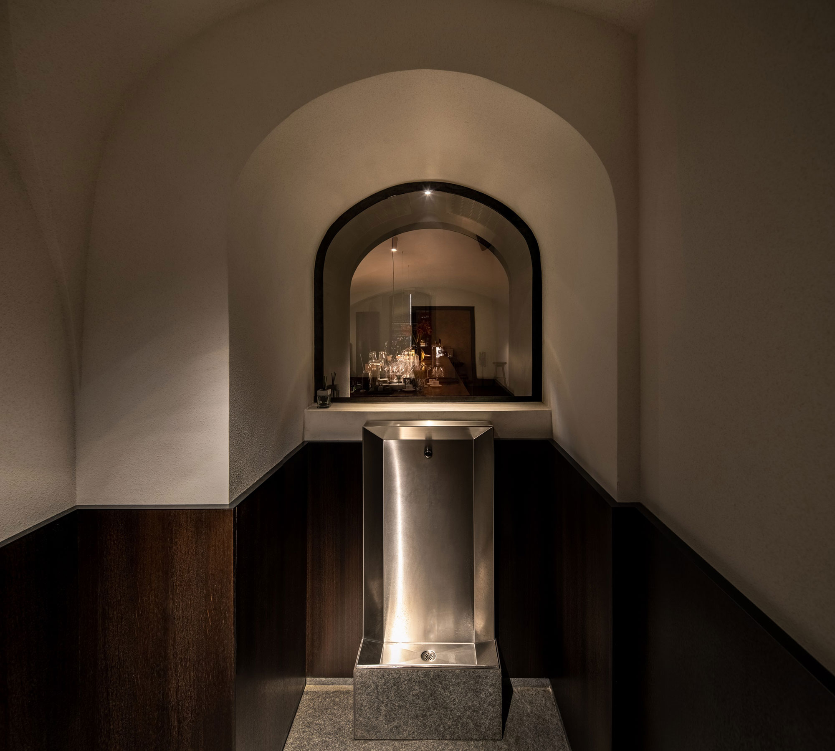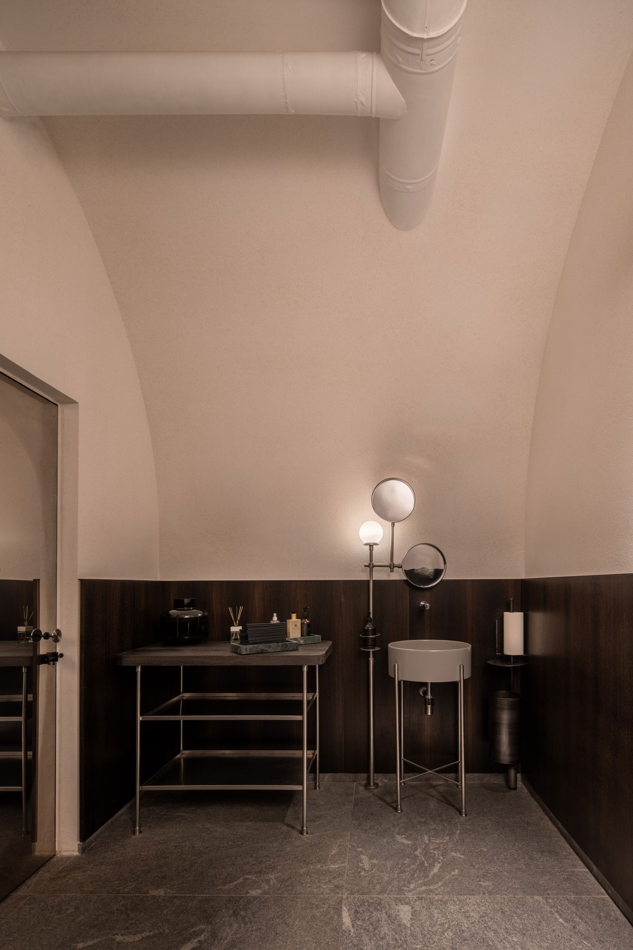A mansion from 1797 transformed into a modern restaurant.
Located in a historic part of Kyiv, Ukraine, Samna is a Middle Eastern restaurant that occupies the ground floor and basement of a building with a rich history. Built in 1797, the mansion belonged to Turkish statesman Constantine Ypsilantis, who had fled to the city after participating in a failed rebellion in Greece. The old “Ypsilantis House”, as it used to be known, is now the home of the stylish Samna restaurant. Design firm YOD Group created the new space after researching both the building’s history and 19th-century interior design styles. The studio used some of the original elements of the building and complemented them with contemporary touches.
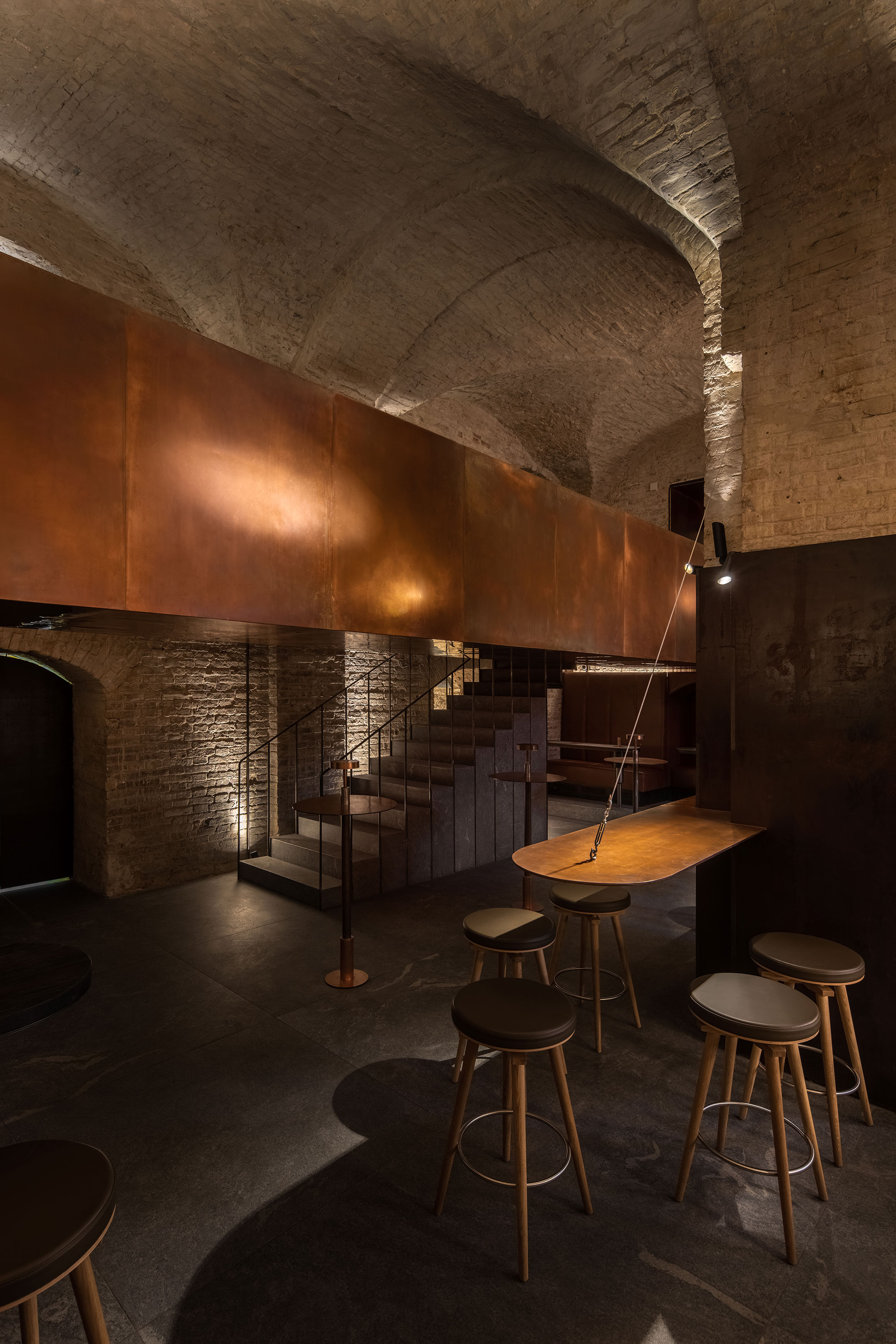
YOD Group also used materials that would have been widely common in stately mansions of the era. Exposed brick walls and domed ceilings define the aesthetics of the restaurant, along with warm copper surfaces, oak wood, leather, and steel. Hidden cables and engineering systems allow the character of the old building to shine. The Samna restaurant has five halls and can seat about 120 people. Near the entrance, there’s a welcoming bar area that serves drinks and appetizers. From here, guests can go to three main halls with set tables. Another area features a cocktail bar and a DJ booth.
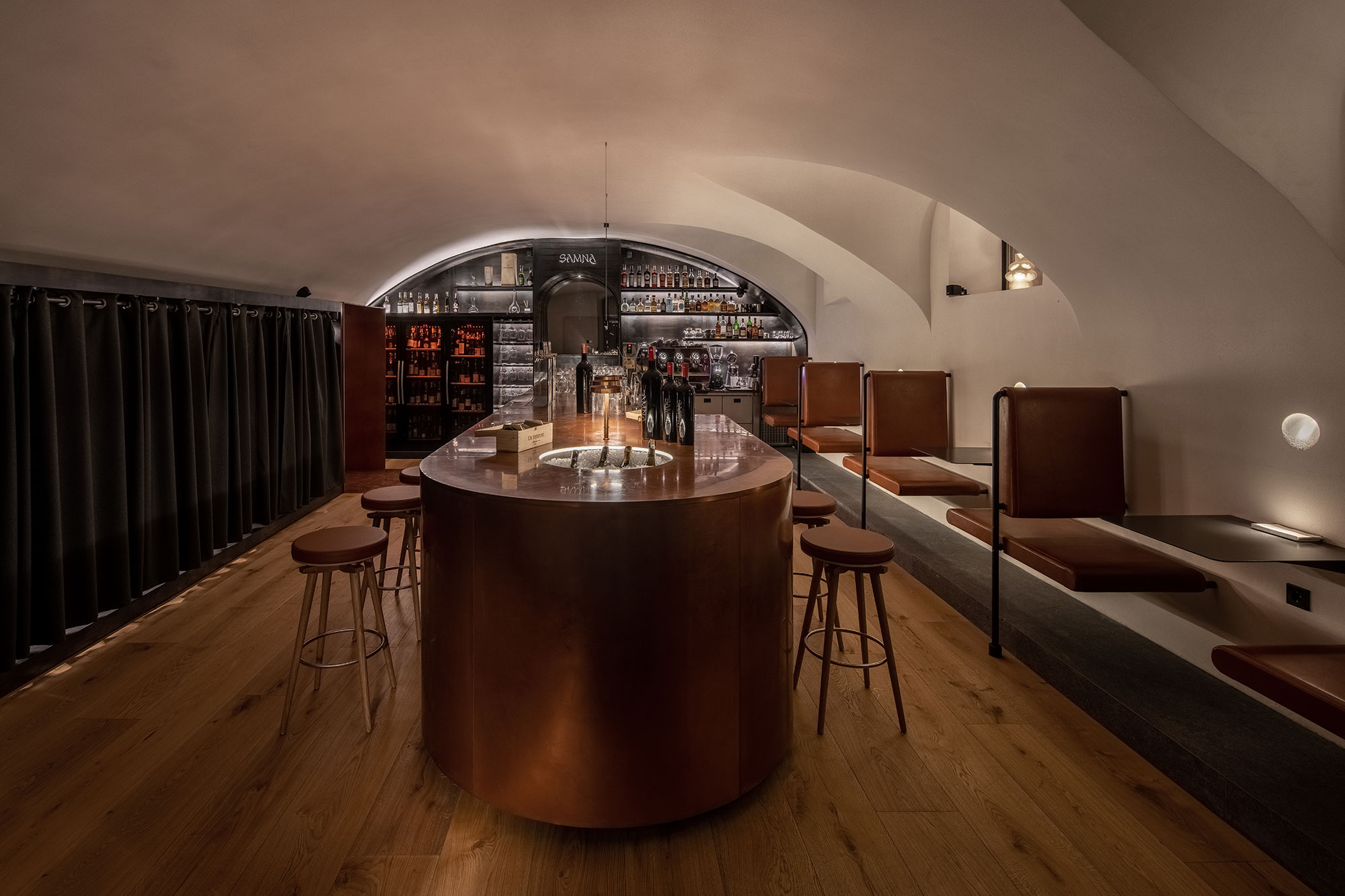
In the wine room, the studio added a poetic twist. The glass cupboards boast earth prints on the bottom sections to symbolize terroirs. On the upper part they feature translucent glass that makes the wine bottles seem like they emerge from the ground. Throughout the interior, the team used copper surfaces to add a noble character to the space and to also complement minimalist furniture. Furthermore, spotlights reflect light from the copper plates; when in use, they illuminate the restaurant with a soft but warm glow. Photographs© Andriy Bezuglov.
