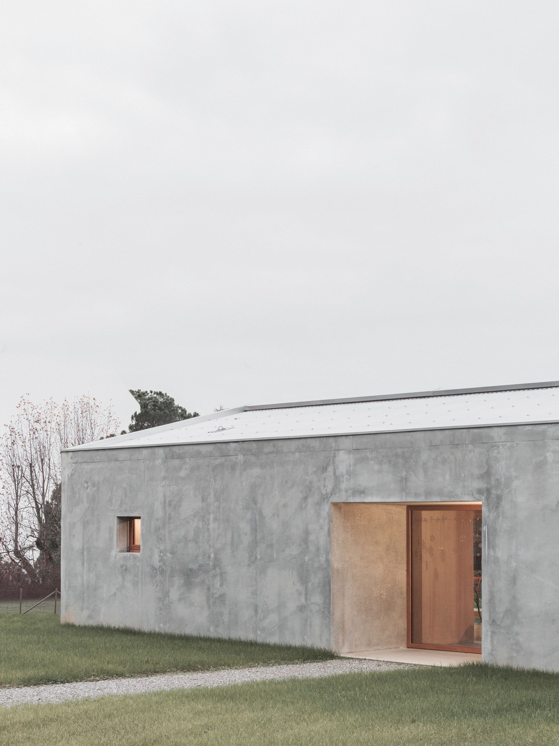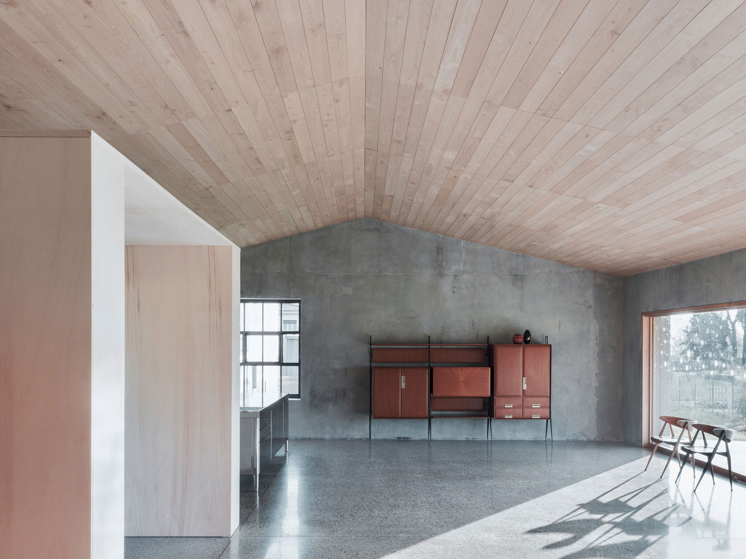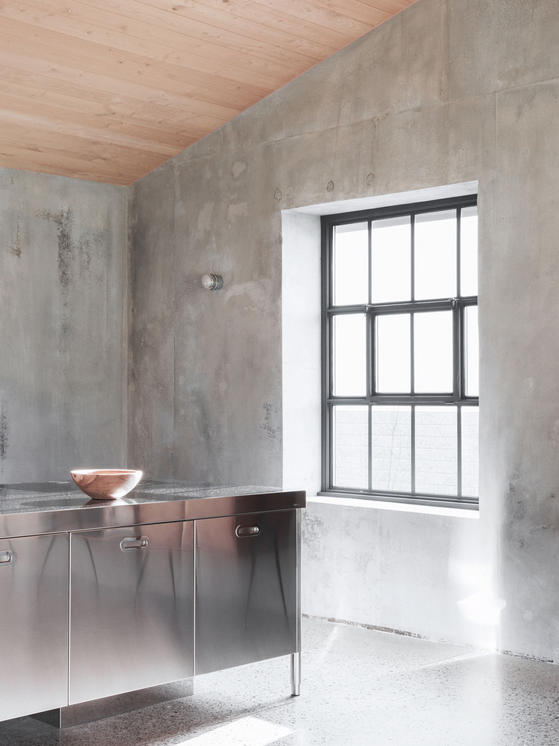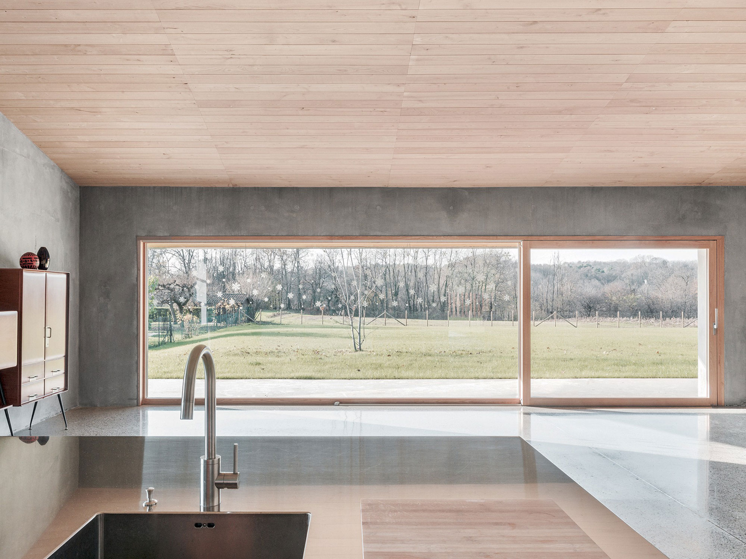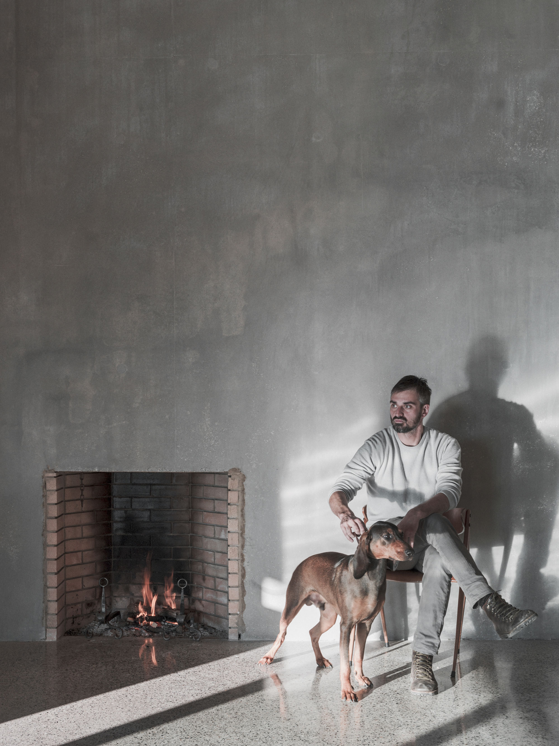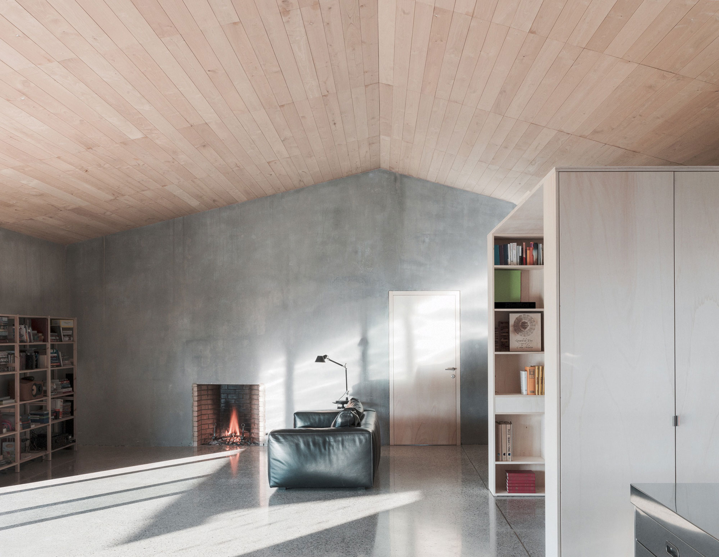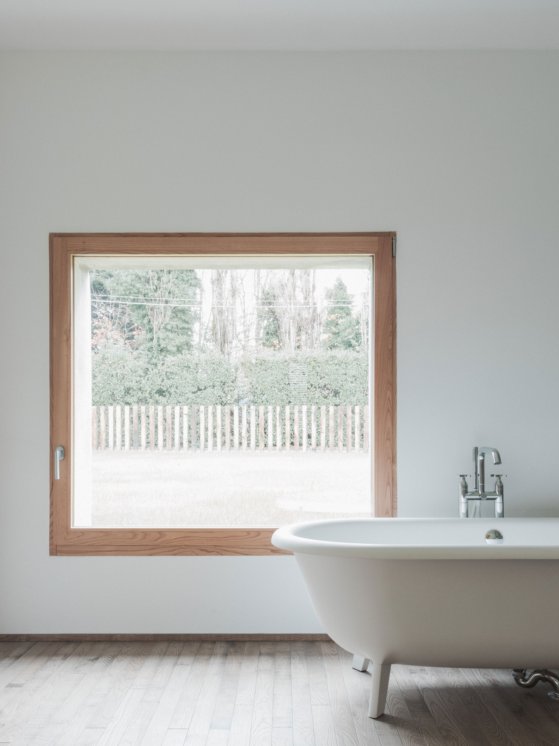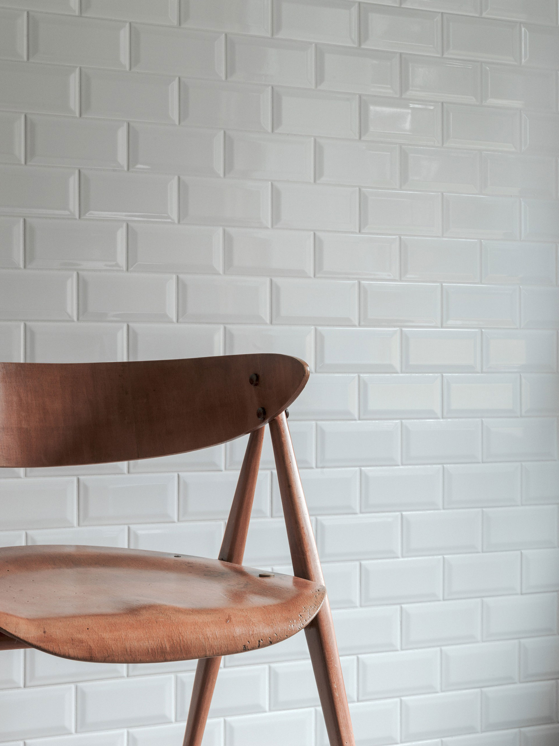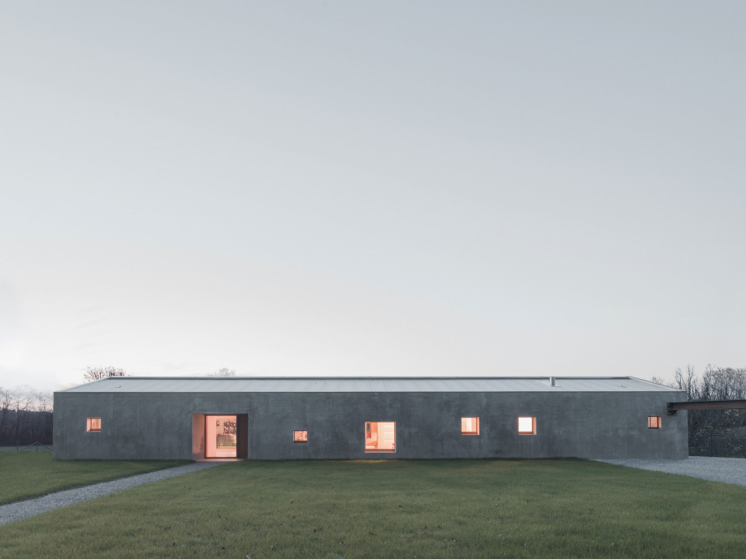A concrete house nestled in a natural landscape at the edge of a national park.
Located at the edge of the Carugo municipality in the picturesque region of Brianza, Italy, Casa ELL makes a lasting impression with its brutalist concrete silhouette nestled in a natural landscape. Architect Marco Ortalli collaborated with Chiara Recalcati on this project. Designed for a young family who wanted a home made of reinforced concrete, the dwelling is minimalist and contemporary. The rectangular plot opens to the Brughiera Briantea Park to the west. The architect positioned the building parallel to a small road and adapted the design to follow local building regulations. Apart from a specific height limit, the house also needed to be at a certain distance from the north and south borders.
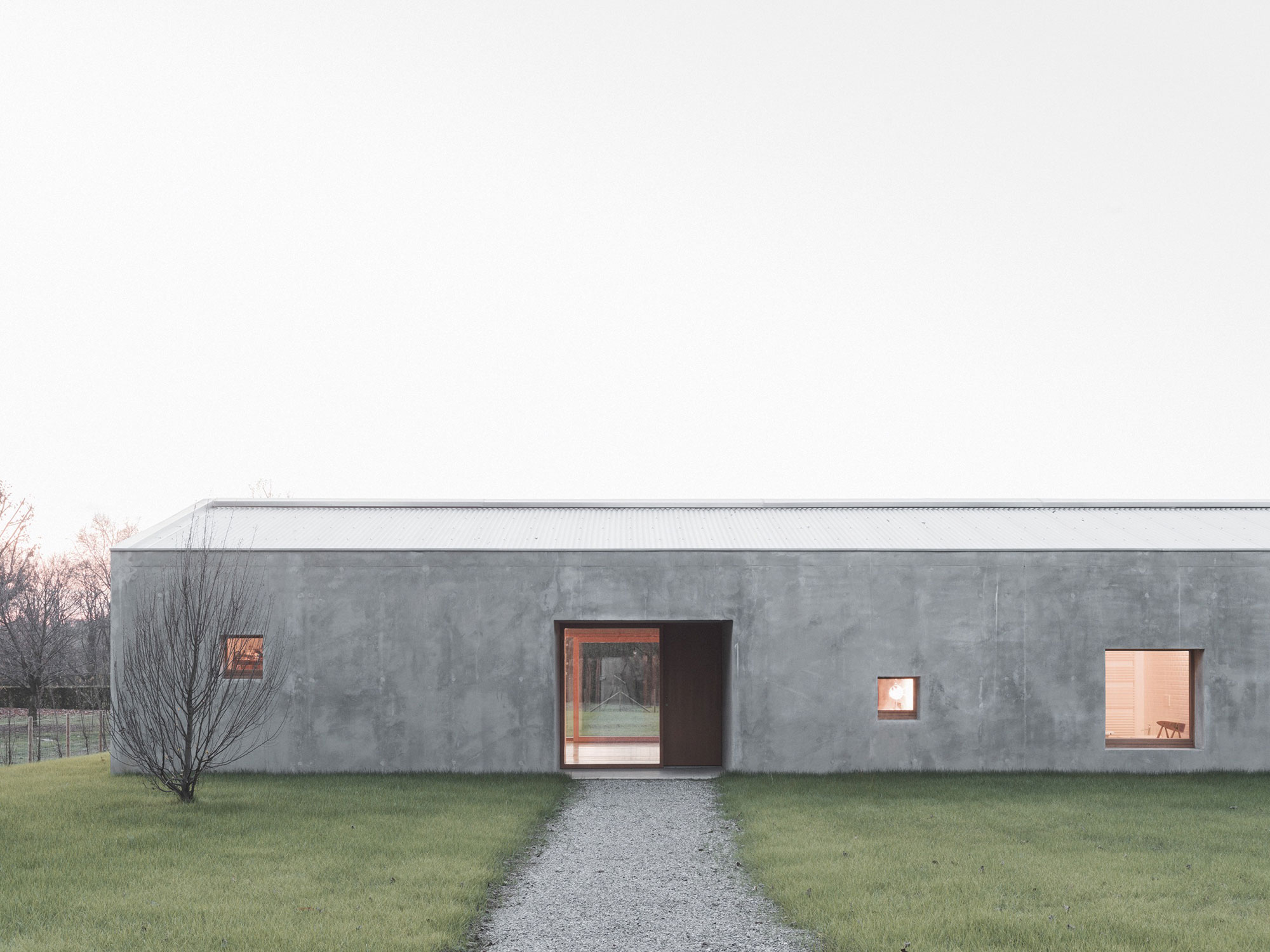
The different programs of the house feature specific material combinations as well as different windows. On the north and south side, the living room, kitchen, and dining room feature industrial-style windows and chestnut wood ceilings that complement both the polished concrete flooring and the exposed reinforced concrete walls. To the west, the three bedrooms boast large rectangular windows, warm chestnut wood flooring, and white plaster walls. The bathrooms and laundry area to the east have the smallest openings. Sliding glass doors allow the inhabitants to open the living spaces to the landscape. Outside, the architect designed three types of fencing. Towards the road, there’s a dark wood fence, while towards the agricultural area there’s rustic wooden stake fencing. Finally, to the north, steel cables allow plants to climb and effectively transform this border into a green wall over time. Photographs© Marcello Mariana.
