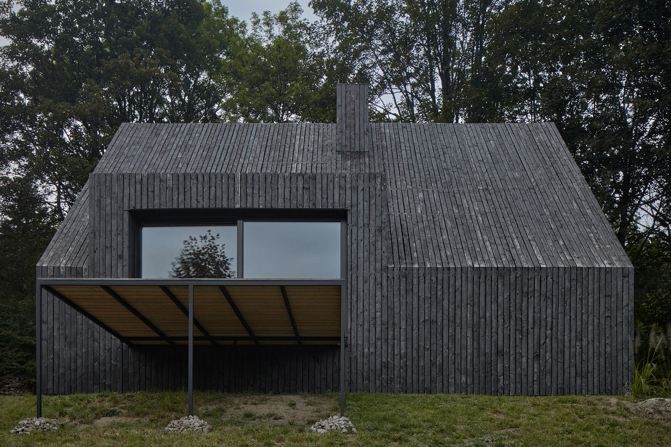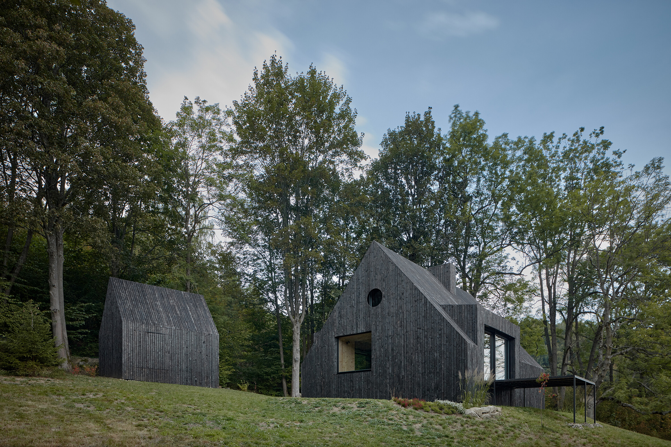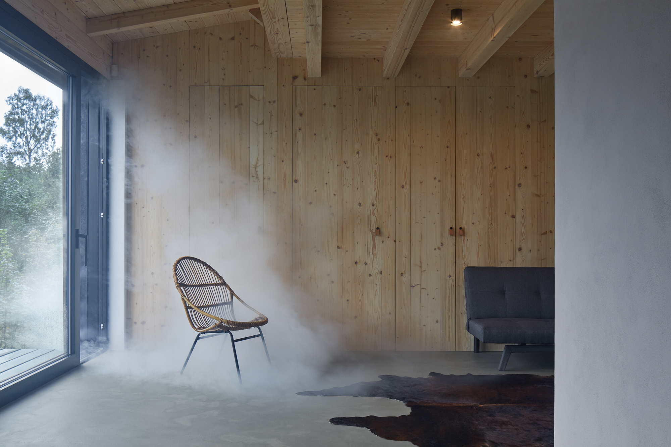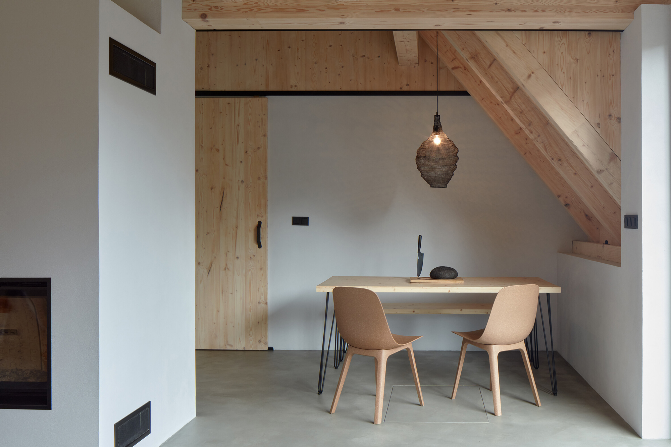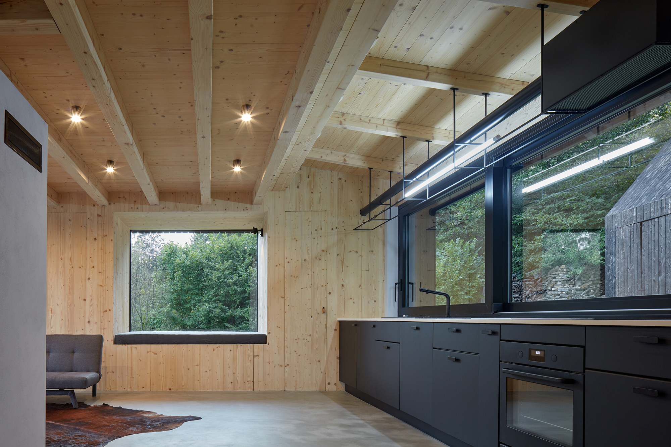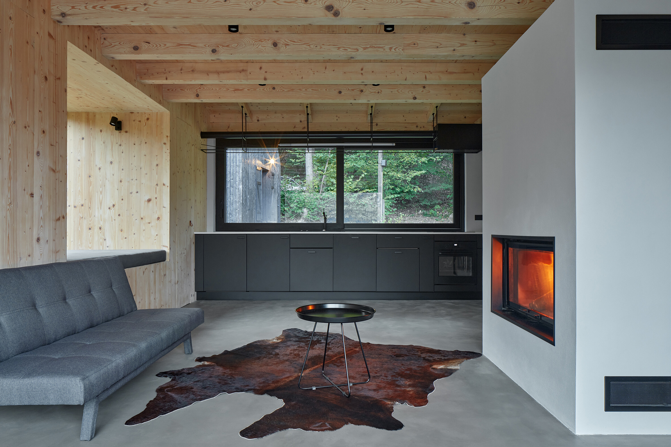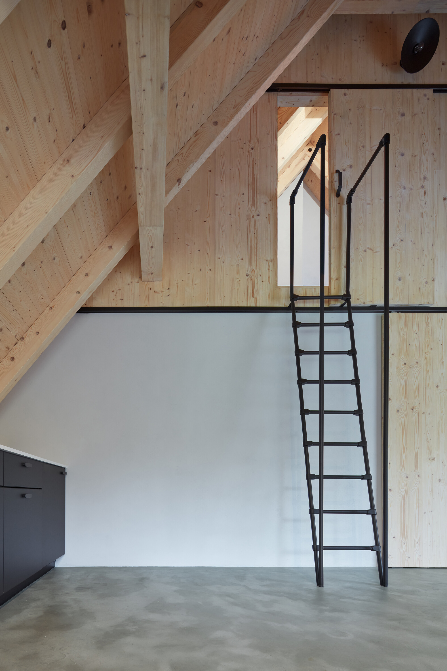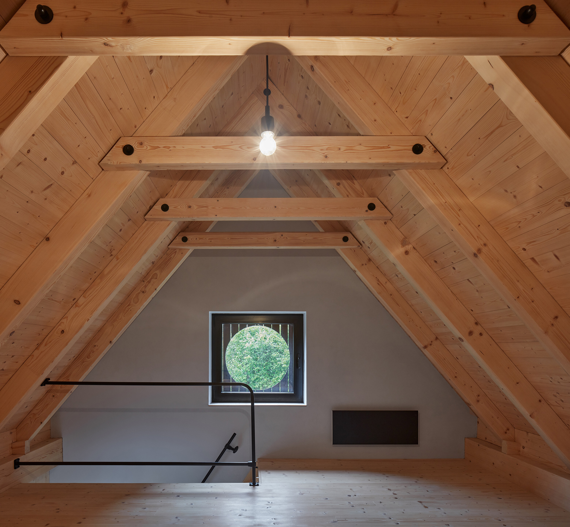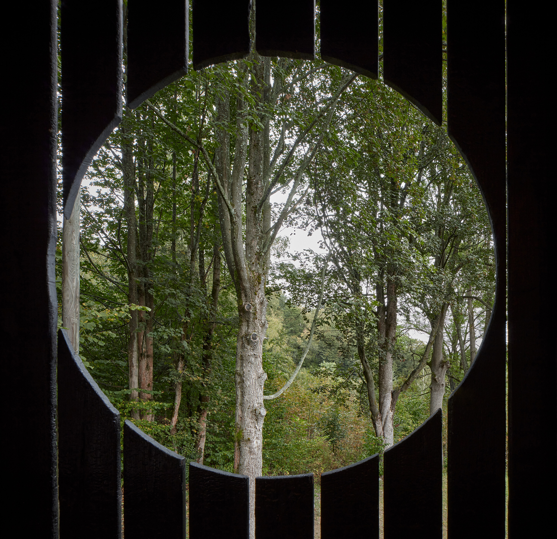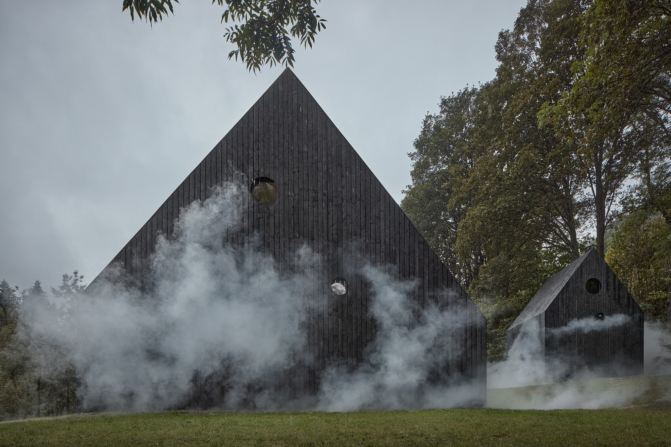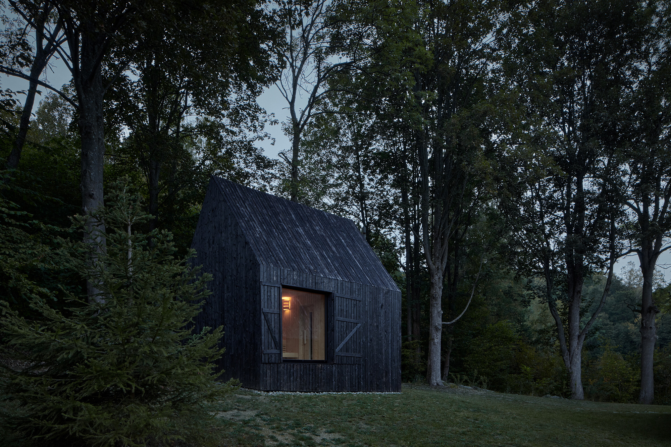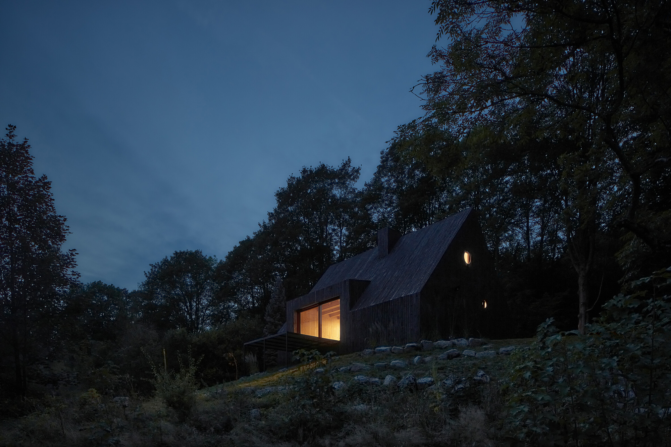A cottage designed with dark cladding that covers the walls, roof, and chimney.
Located above the valley of Horská Kamenice river, in the village of Jiřetín pod Bukovou, Czech Republic, this old house from the 1980s has been transformed into a contemporary cabin by Mjölk architekti. Named Cottage Pod Bukovou, the dwelling features black wood cladding that seamlessly covers the walls, roof, and chimney. As a result, the cottage resembles “an overgrown birdhouse”, especially with the addition of small round windows that cut the facade. The architects renovated the interiors and kept the location of the main living room but otherwise changed the layout. Now, the house features two bedrooms. Secret stairs hidden in a closet give access to the master bedroom, while a ladder in the kitchen leads to the second bedroom. However, there’s a third sleeping space, located in an alcove by a large window. Here, unexpected visitors can comfortably sleep for a night or two.
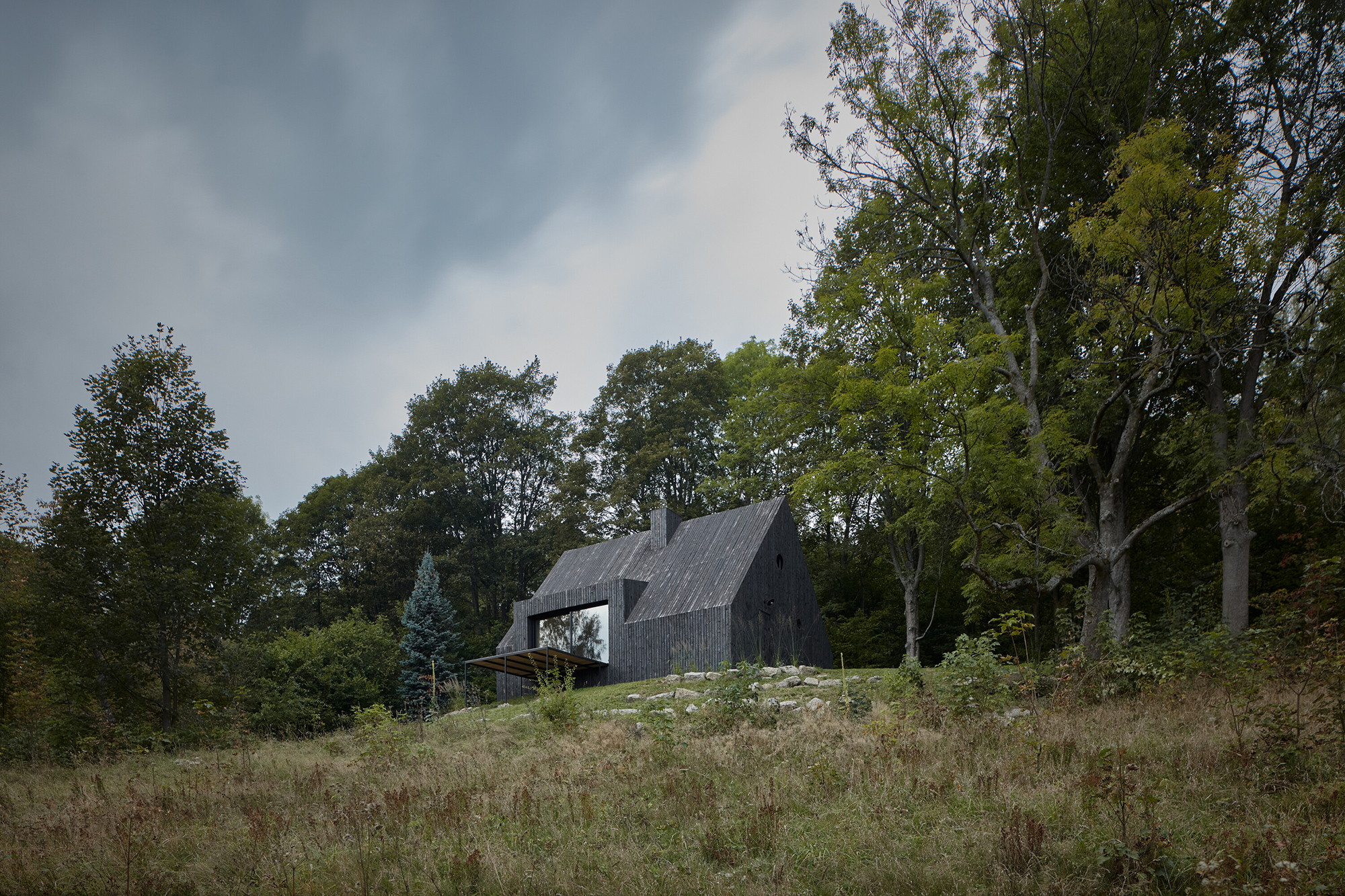
Inside the cottage, the studio used a modern combination of materials. Concrete flooring and black steel lighting with an industrial design complement light wood walls and ceilings with rustic textures. A modern fireplace creates a cozy atmosphere during the colder months. The kitchen boasts huge windows that offer views of the forest. Outdoors, the clients have access to a covered terrace and to paths that lead to the woodland. Placed right next to the main house, a smaller volume that mirrors the design of the cottage contains a sauna and a guest bedroom. Photographs© BoysPlayNice.
