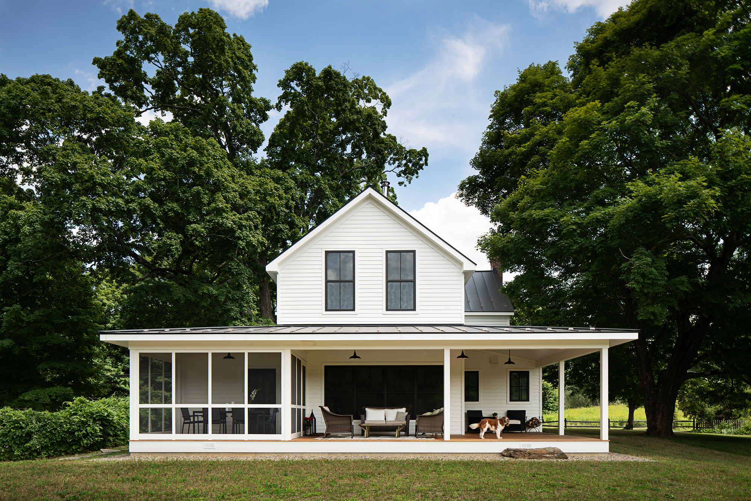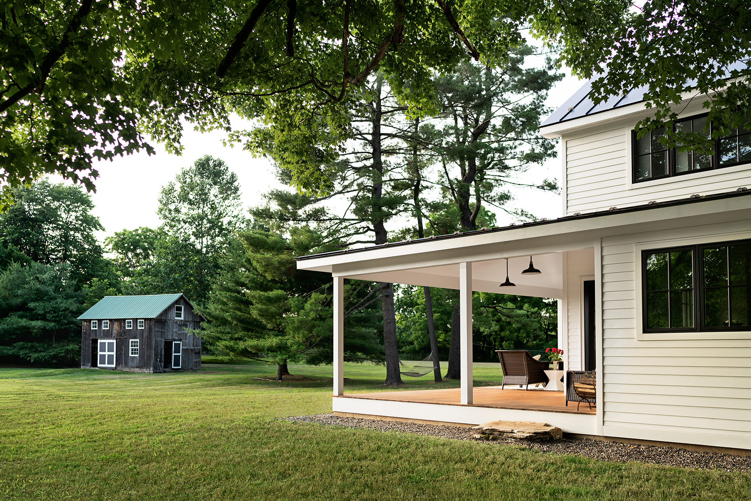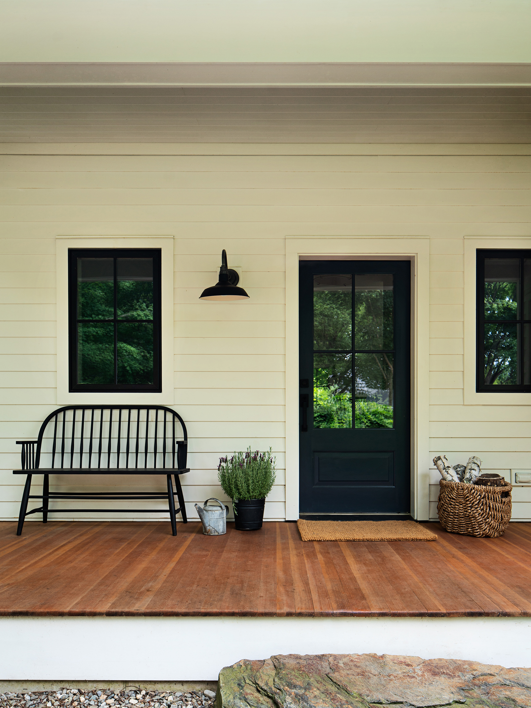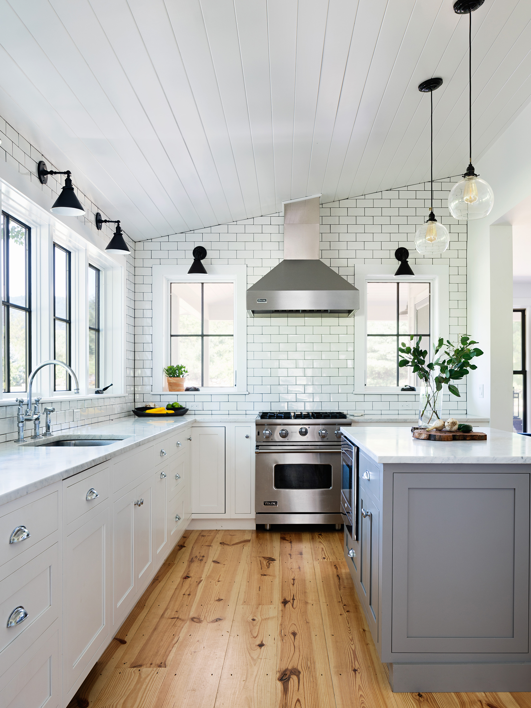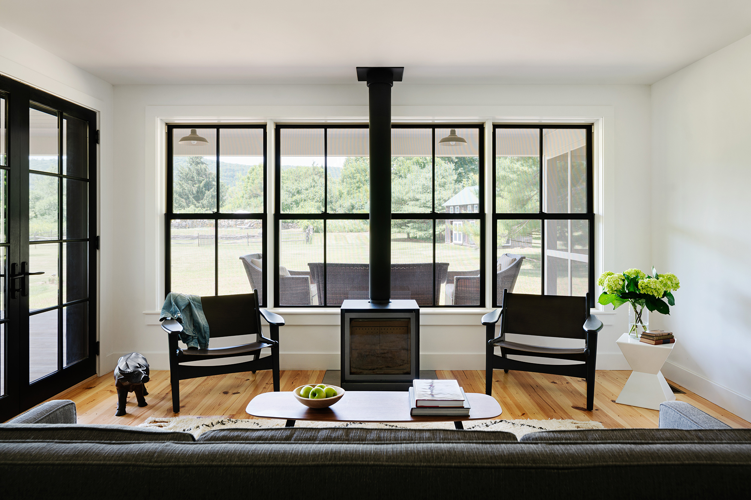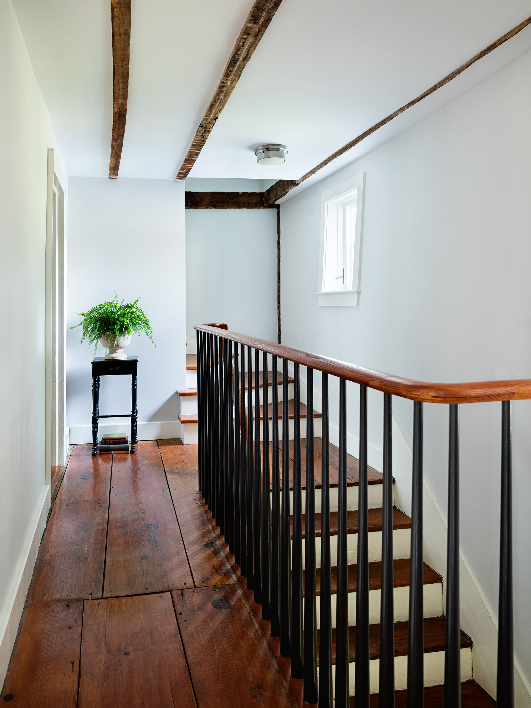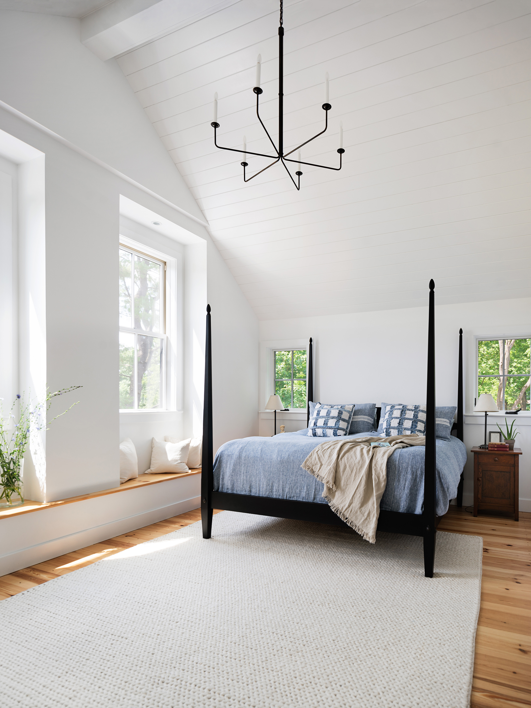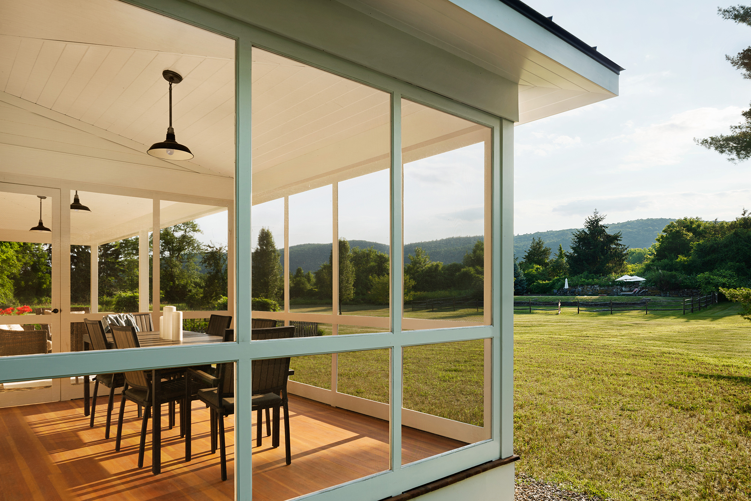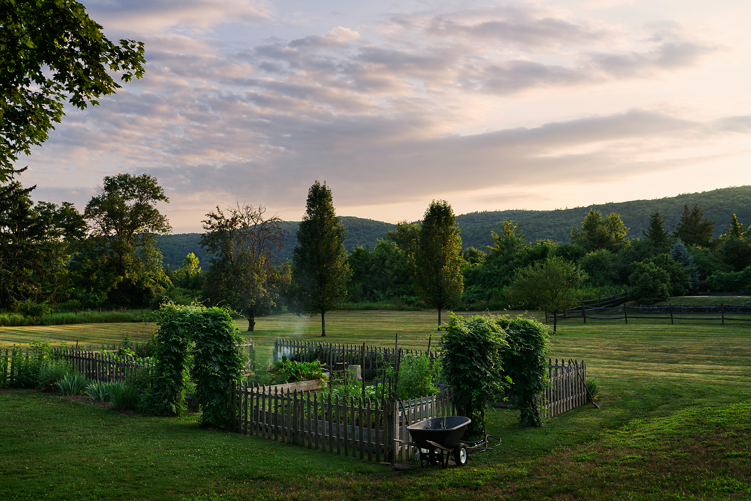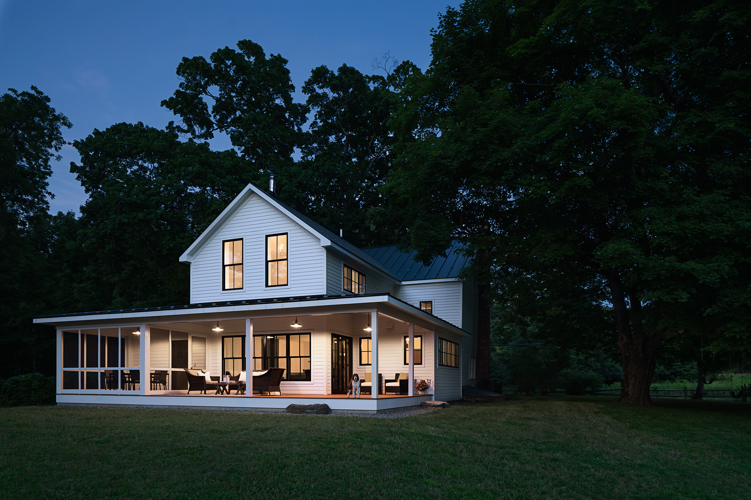A 200-year-old farmhouse tastefully renovated into a modern home.
Located on a pastoral property in Dutchess County, this 200-year-old farmhouse transformed into a modern dwelling that still keeps its character intact. New York-based architect and interior designer Jill Porter not only tastefully renovated the wood house, but also expanded the living spaces with a two-story addition and a larger porch area. The restoration stage involved fortifying the building and its envelope in order to ensure it lasts for another 200 years. New black frames on the windows give the house a modern touch while preserving its old-time charm.
Inside, the entry area now boasts built-in storage to keep this space clutter-free. As the old farmhouse featured cocoon-like living spaces oriented inwards, the architect opened the interior to the pastoral setting. The new open-plan dining room and living room boast large windows as well as glass doors that open to nature. In the kitchen, industrial-style stools complement a Carrara marble breakfast counter. While crisply decorated and modern, the interior also features plenty of original elements. Among them, the wide, antique floorboards and the wooden ceilings.
The architect‘s new addition preserves the style and charm of the original farmhouse but also modernizes the house in a tasteful way. On the ground floor, the extension includes a wrap-around porch with both open and closed areas. On the upper level, the master bedroom features a cathedral ceiling, white walls, and a four-poster bed. Large windows flood this room with natural light while window seats offer a cozy reading space. The parents’ bathroom features marble sinks and tiles as well as pipe-shaped chromed bases. The children’s bedroom has a double-height ceiling with dark wood beams that stand out against the white finish. Outside, the clients have access to a vegetable garden designed with entrances guarded by trellises covered in ivy. Photographs© Amanda Kirkpatrick.



