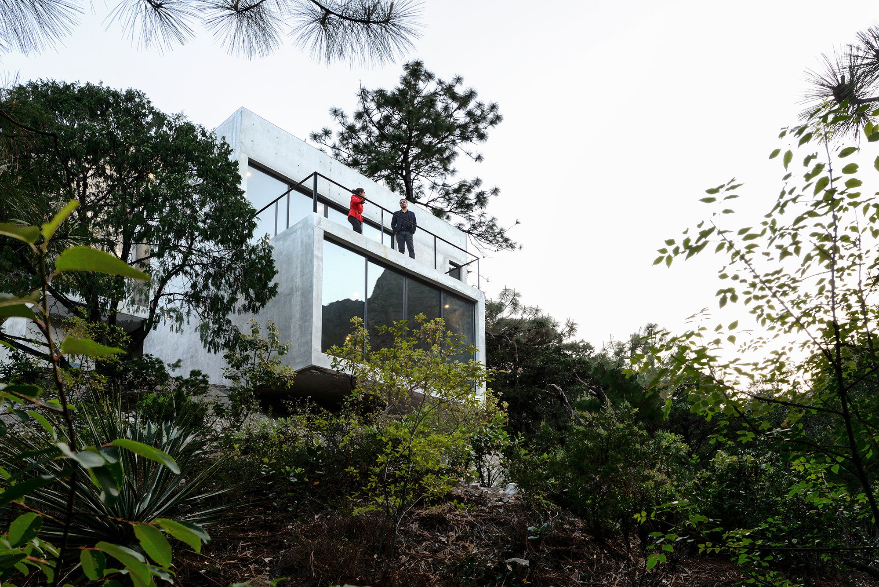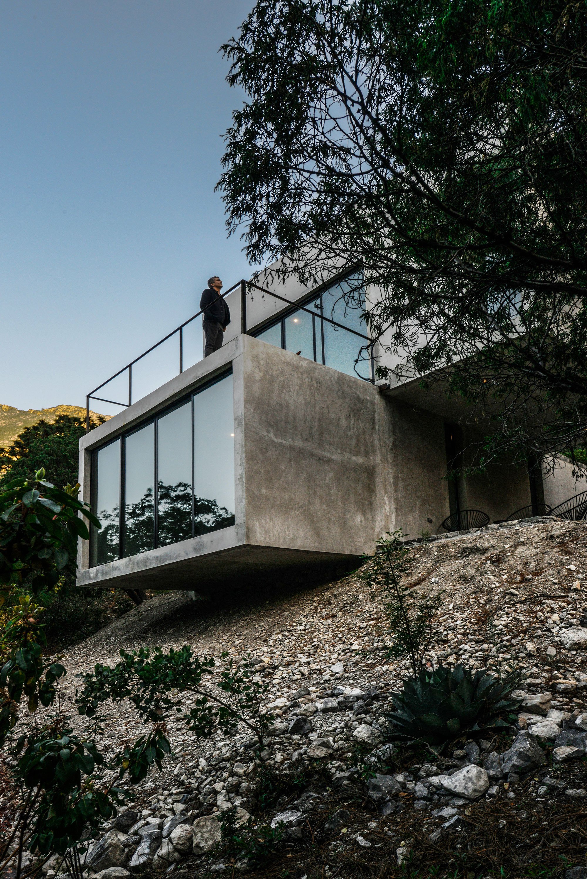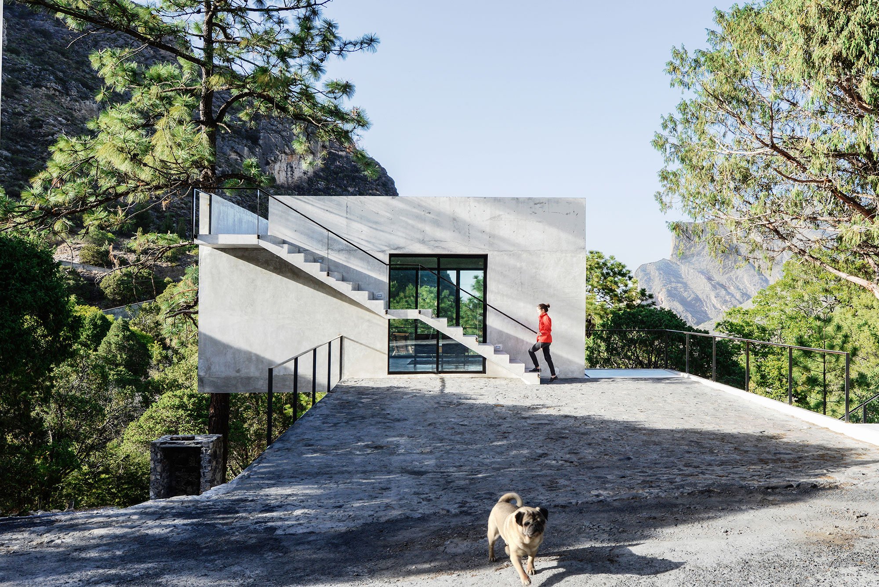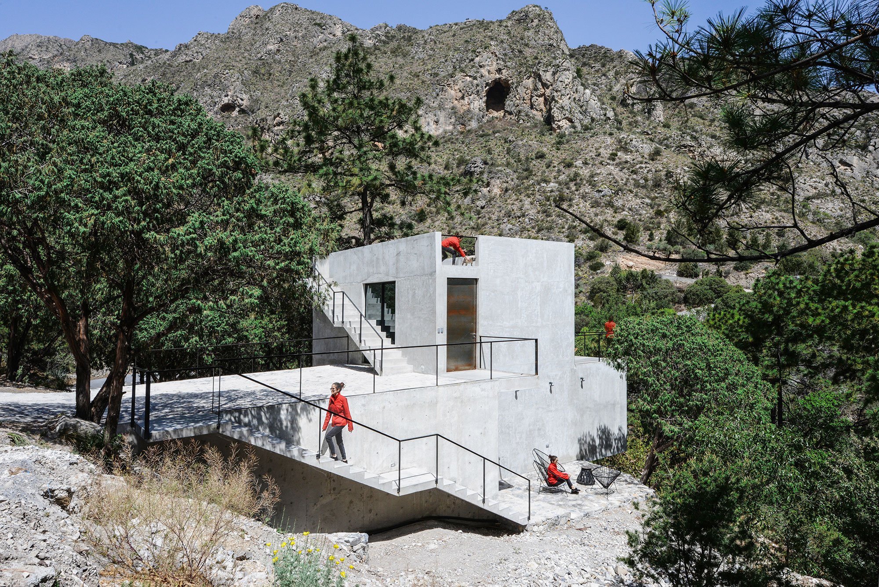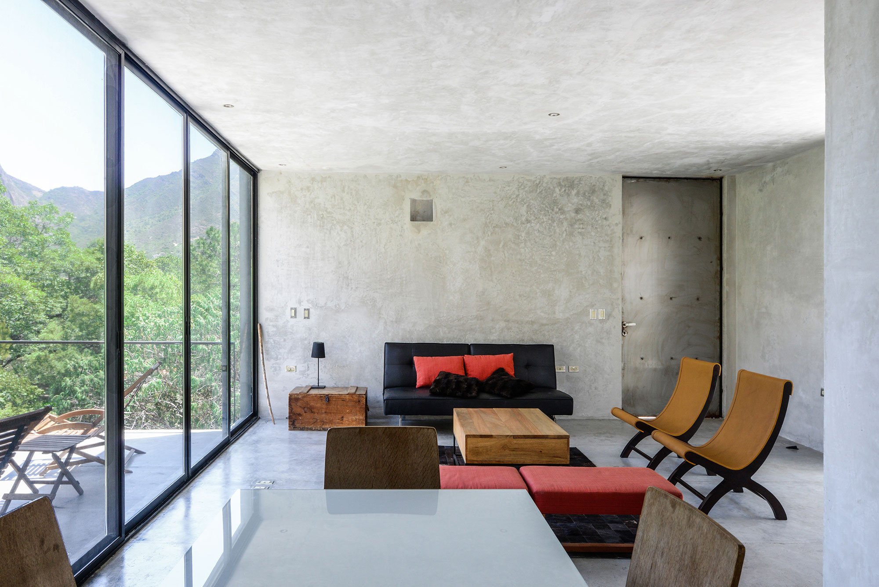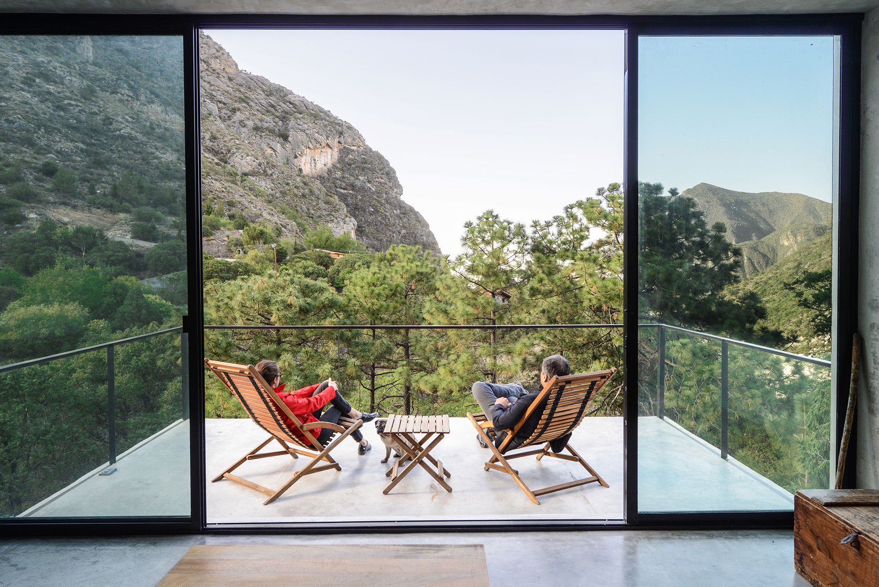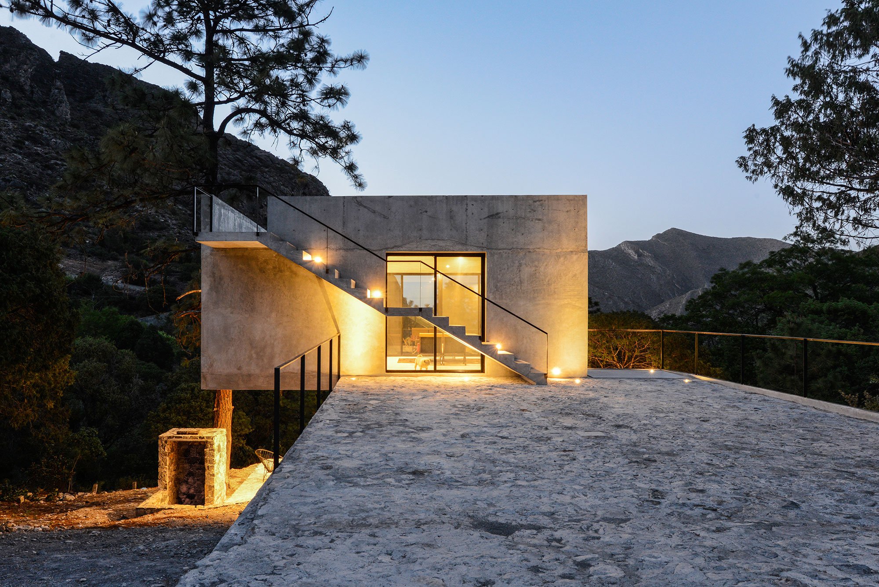An angular concrete house designed with a focus on the outdoors.
Designed by architecture firm P+0 Arquitectura, this house offers the perfect weekend getaway space for a couple looking to relax away from city life. Located in Santa Catarina, Mexico, the concrete structure rises from a sloping hill, among tall pine and cedar trees. Financial restrictions challenged the architects to find ingenious solutions for the project and adjust an ambitious original plan to a more minimal building. However, the final design allows the clients to expand the dwelling in the future. Casa 2I-4E rises from the side of the hill, offering gorgeous views over the surrounding woodland and mountains.
The angular, minimalist silhouette of the two volumes complements the ruggedness of the landscape, while the light gray hue of the concrete walls looks at home among rock formations. Keeping in line with the ‘weekend retreat’ theme, the architects maximized both the views and the outdoor living spaces. Indeed, this house has not one, but four separate terraces and patios. The name alludes to the special nature of the project: 2I means two volumes for the interior living spaces, while 4E refers to the four exterior areas.
The lowest level contains a bedroom and a bathroom which overlook the forest. On the ground floor, the main social areas include the kitchen and living room. The owners enter this level from a patio area surrounded by pines. The lounge and dining room provide direct access to a deck, while the upstairs bedroom opens onto a balcony. On the rooftop, a large terrace offers the best views over the mountainous landscape. Exterior staircases link different areas of the house. Throughout the project, the team used durable materials that require little to no maintenance, including concrete – with both raw and polished finishes – and local stone. Photographs© FCHP Fotografia.



