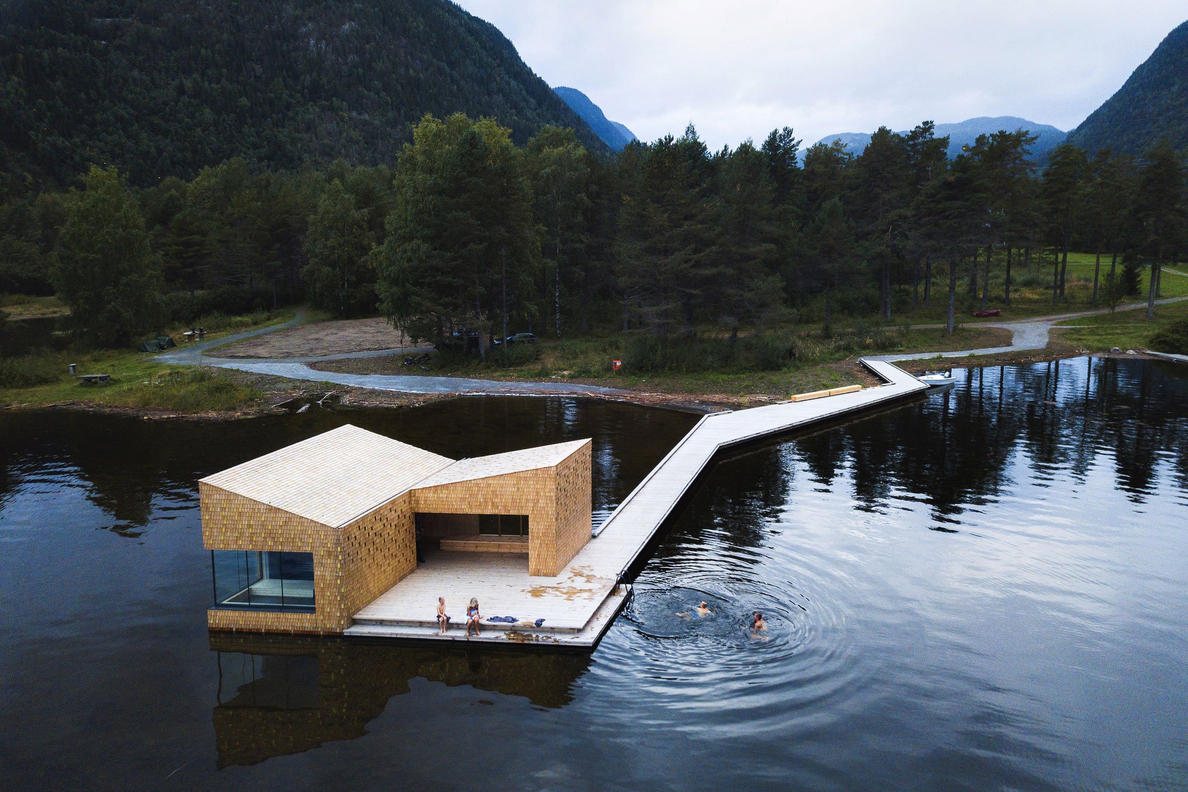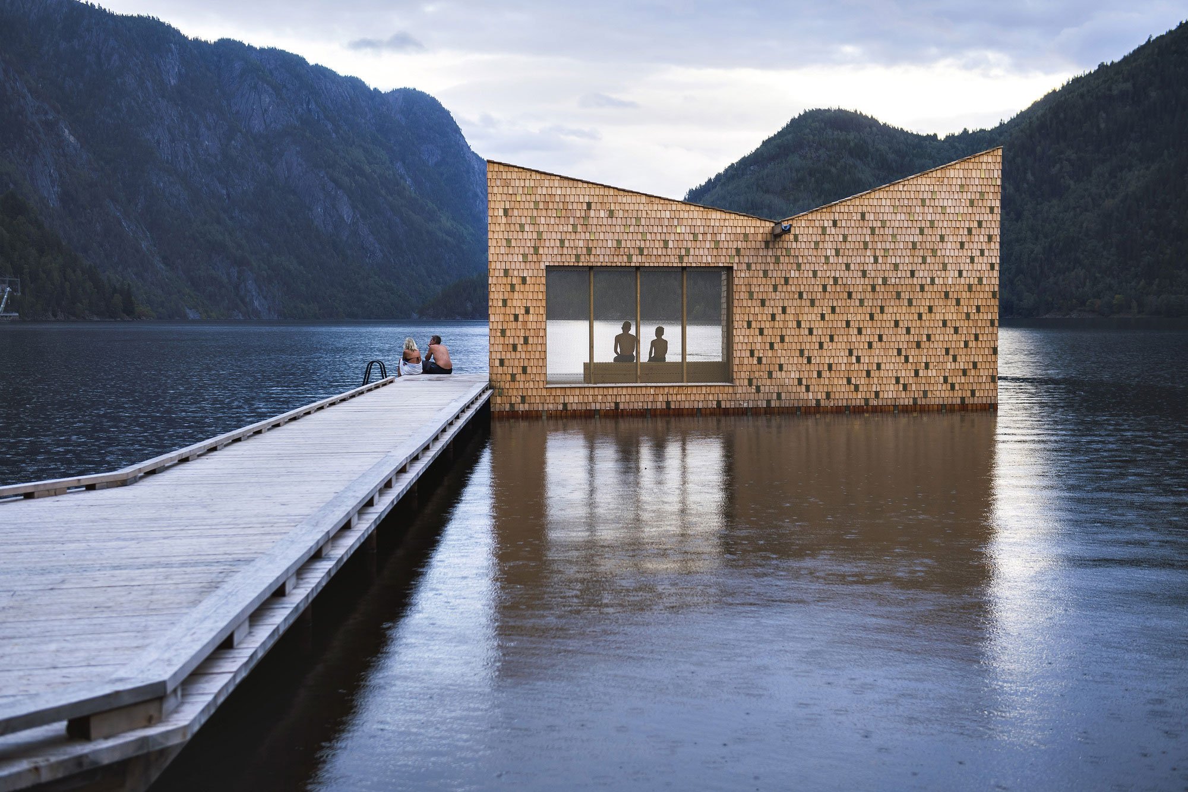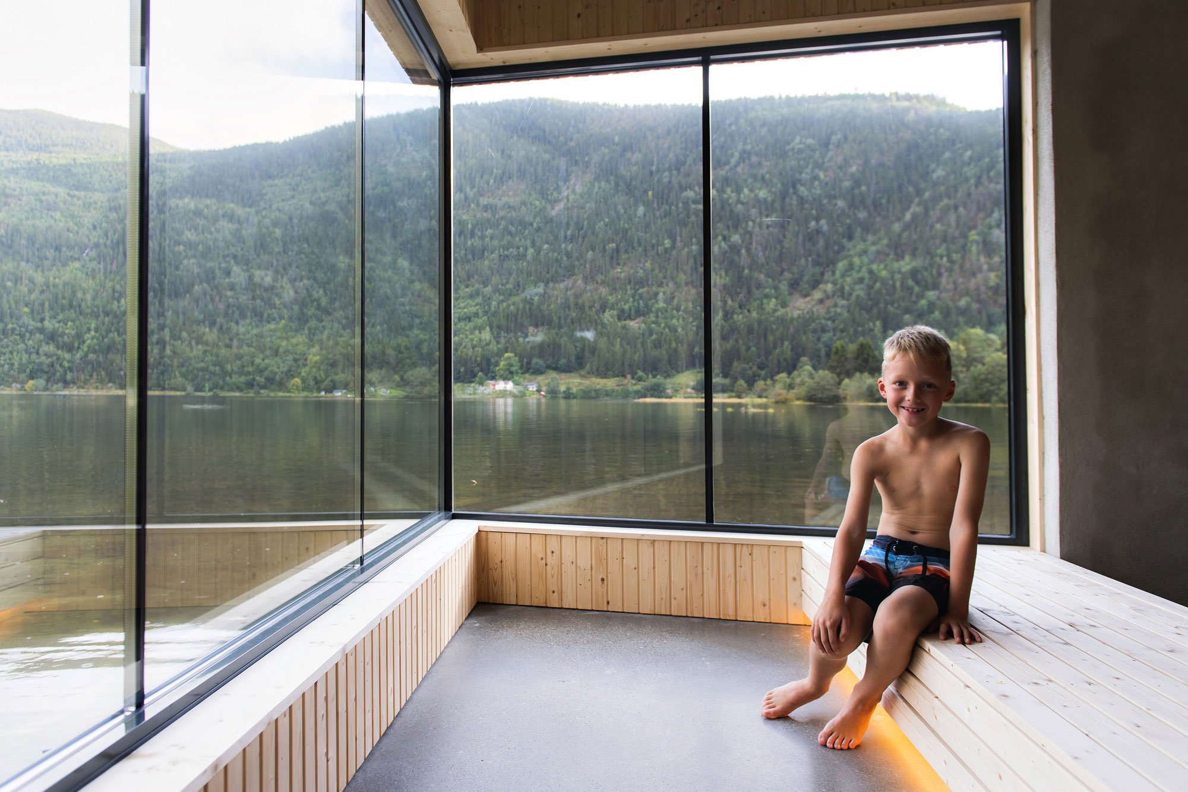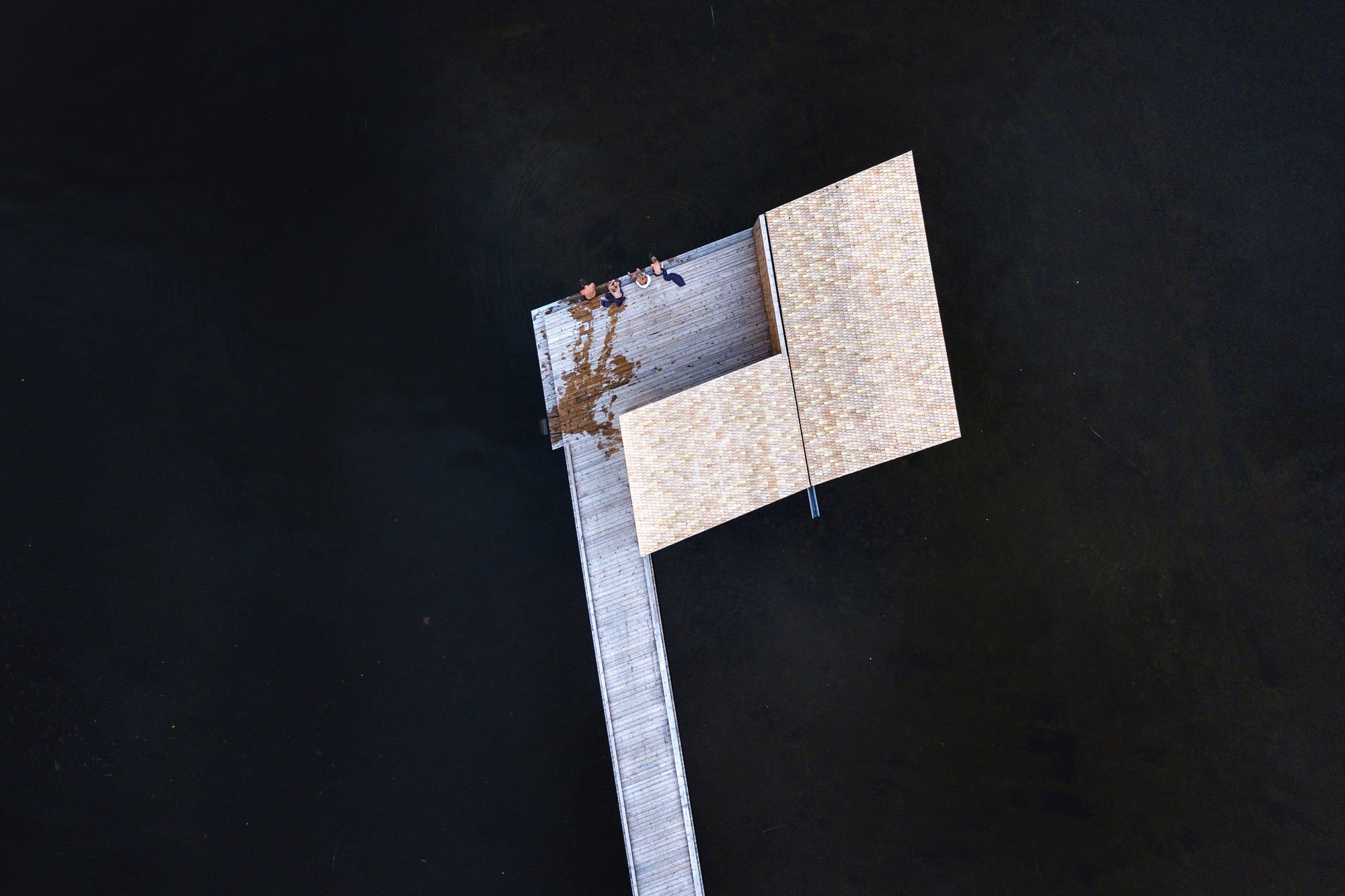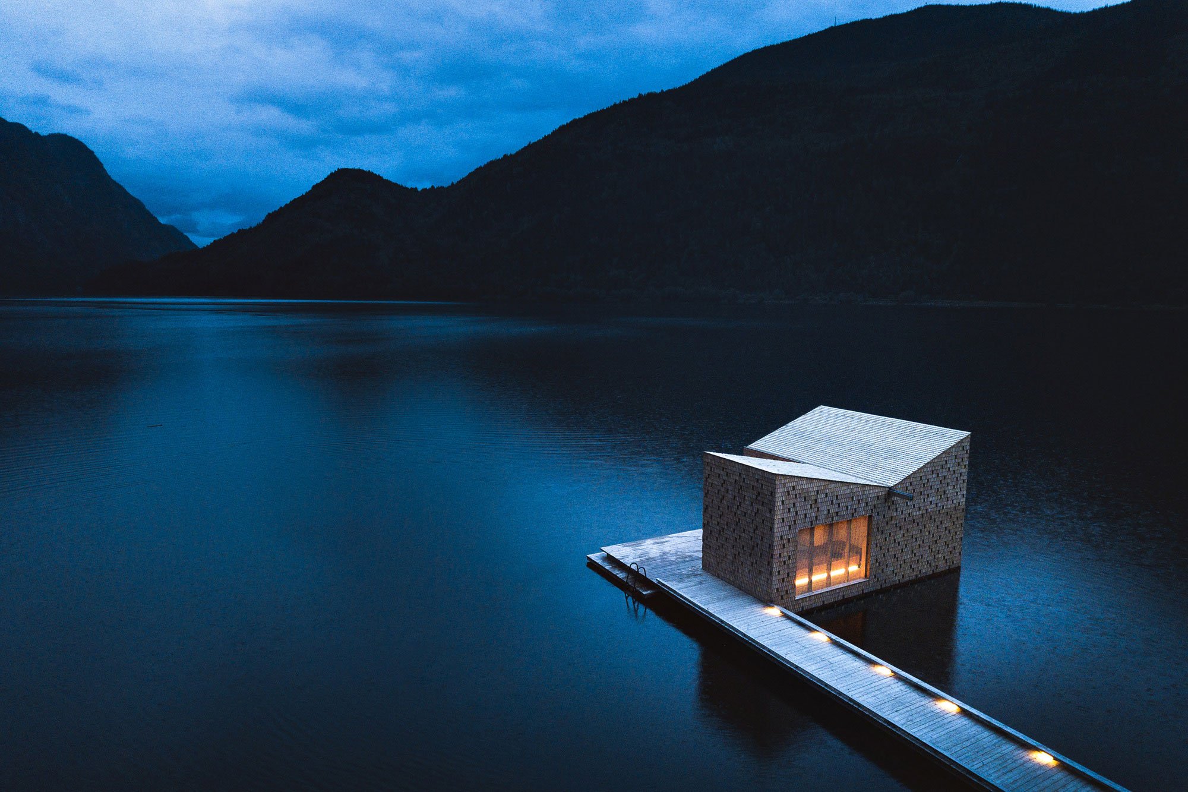A contemporary design that draws inspiration from local folklore and a striking landscape.
Organized by the Telemark Canal Regional Park, “The tales of a waterway” is a large-scale tourism project which celebrates the beauty of the Norwegian landscape. Using a blend of contemporary architecture, lighting design, and art, the project pays homage to both local tradition and nature. More specifically, the project focuses on the Telemark Canal which runs across 105km, with six sub-projects designed to revitalize local tourism. For the Tokke municipality area, project managing studio Feste Landscape / Architecture has designed the Soria Moria Sauna. The studio has collaborated with landscape architect Inge Dahlman, lighting designer Tobias Olsson, and artist Maria Klyvare to bring the original concept to life.
Built on the shore of Bandak lake, about 100 miles from Oslo, Soria Moria belongs to the nearby Dalen Hotel. Pathways lead from the hotel to the shoreline, where a walkway connects the footpaths with the sauna. The design of the walkway and building aim to emphasize the natural Sigurdsevja inlet feature. This particular place allows bathing, unlike the shallow upper end shoreline of the lake. The structure also stands on stilts to make the most of the deeper water. Bold shapes and geometric volumes translate the steep mountains into an architectural language. At the same time, the golden shingle cladding references both traditional building techniques and local folklore. The gold color also hints to the contrast between the rustic character of the old settlement and the refinement of the Dalen Hotel, back when it was established at the end of the 19th-century.
Soria Moria contains a sauna and a changing room as well as a covered area with seating. While the exterior shines in golden hues, the interior features light wooden surfaces and expansive windows. These openings frame stunning views of the Bandak lake and the nearby mountains. Photographs© Dag Jenssen.



