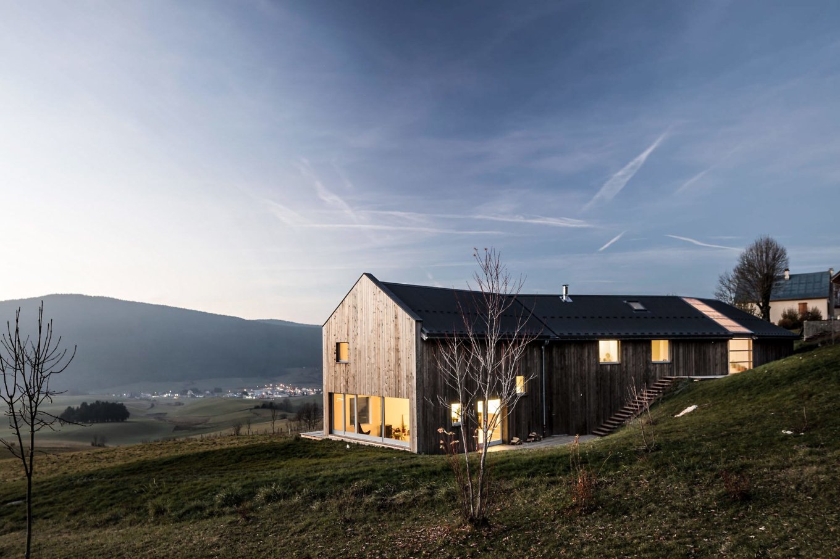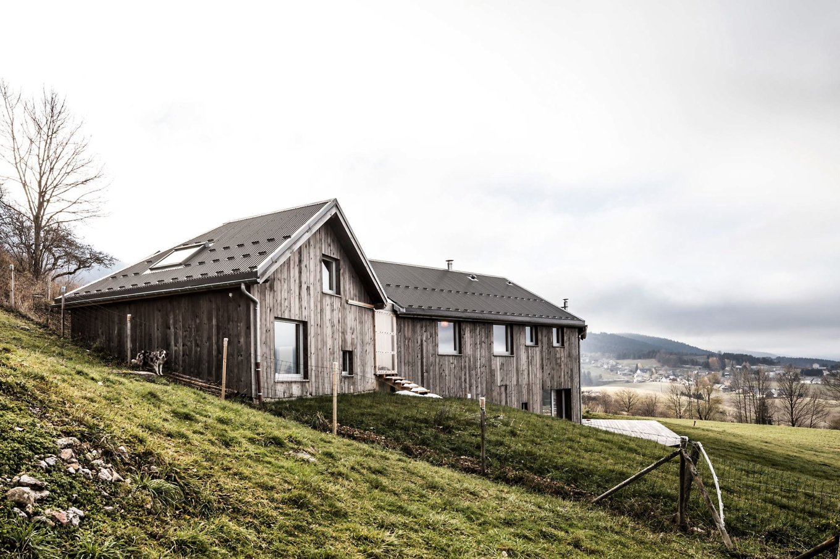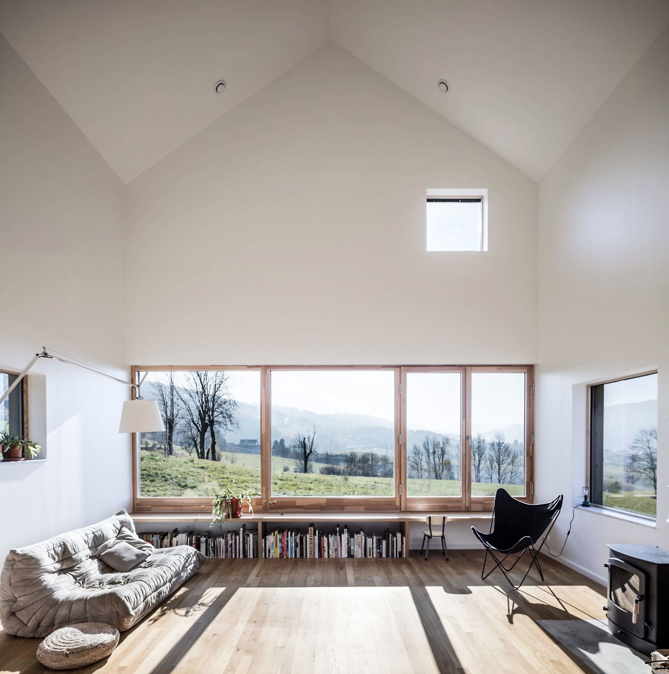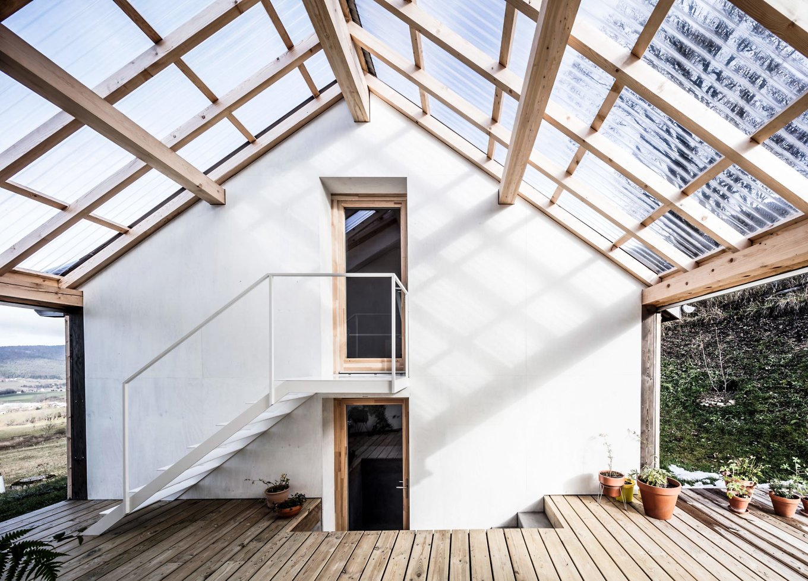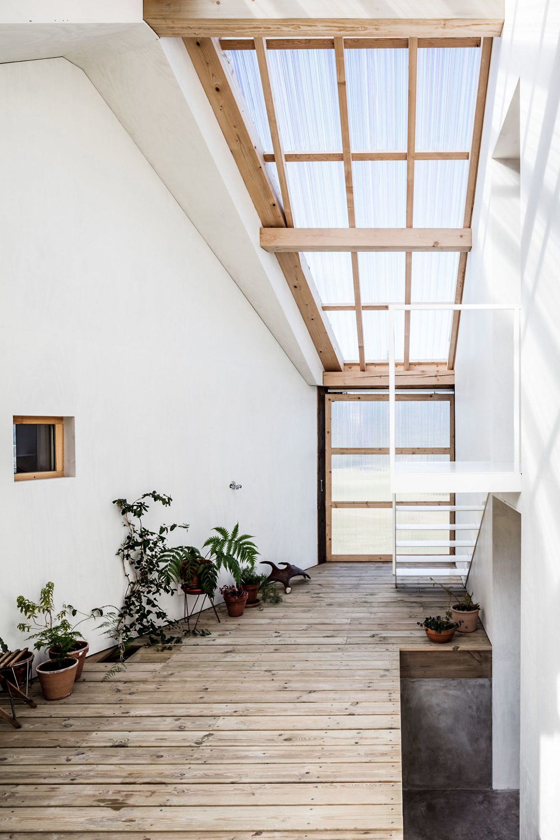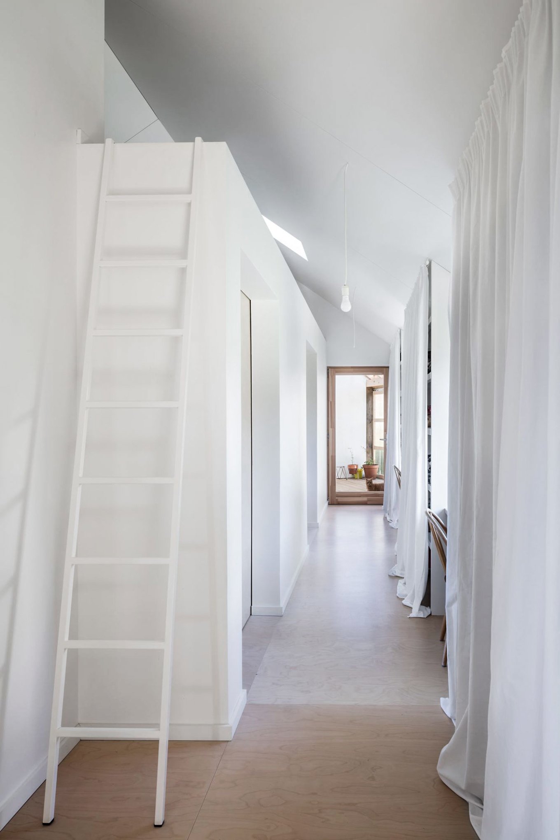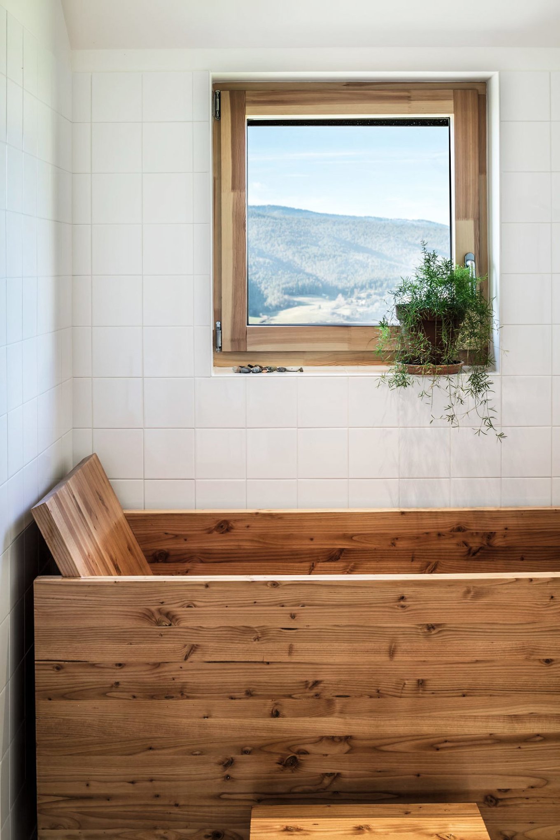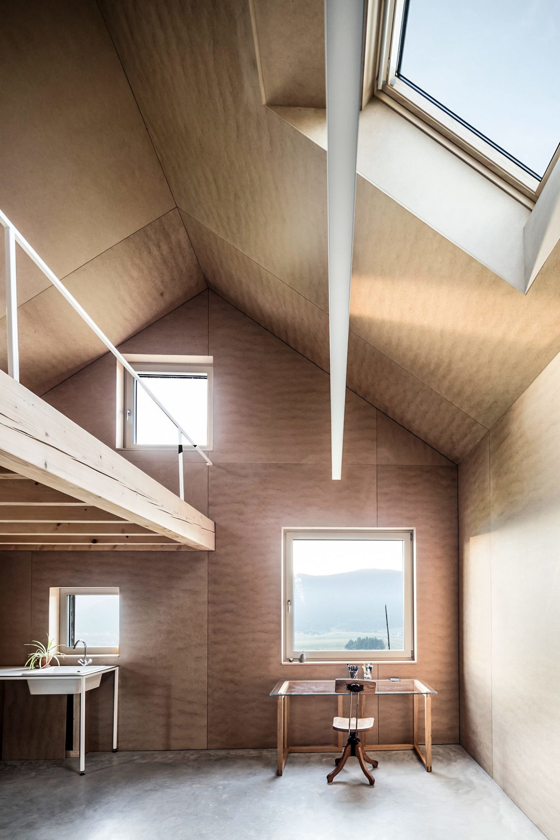Located in a pastoral area in southeastern France, House in Villard-de-Lans looks both like an ancient dwelling and a refined contemporary living space. It blends into the picturesque landscape while making its presence known with a strong personality. The stunning house was designed by the Garcés – De Seta – Bonet Architects studio. It takes inspiration from the idea of “aggregation” and cleverly aims to recreate the concept of a village fragment through the use of unfolding and interconnected volumes. The practice thus created a rectangular base with three segments that have slightly different orientations while also adapting to the sloping angle of the land.
Clad in wood, the house features a traditional stepped gable facade, as required by the local building regulations. The dark metal roof adds contrast to the warmth of wood. Alongside the transparent polycarbonate panels of the winter garden, which connects a workshop and the living spaces, the metal reinforces the contemporary character of the structure. Inside, wooden surfaces, white walls and concrete help to create a welcoming and warm space. Windows open up towards the distant mountains and nearby hills, flooding the interior with natural light and the beauty of nature at the same time. Photography by Adrià Goula.



