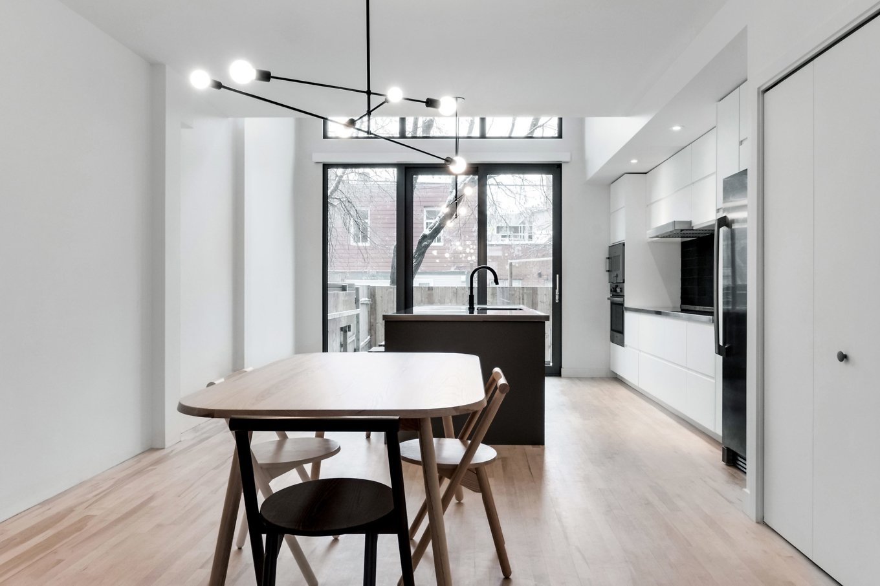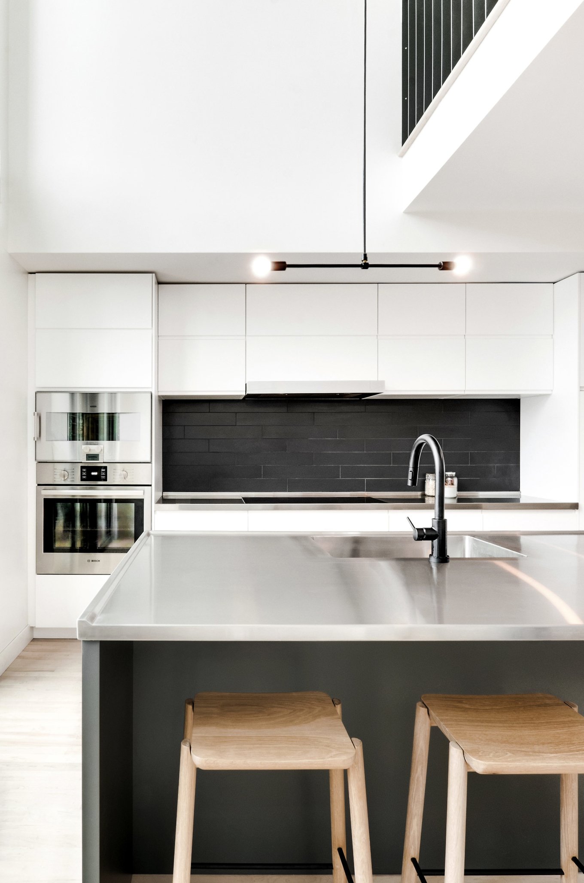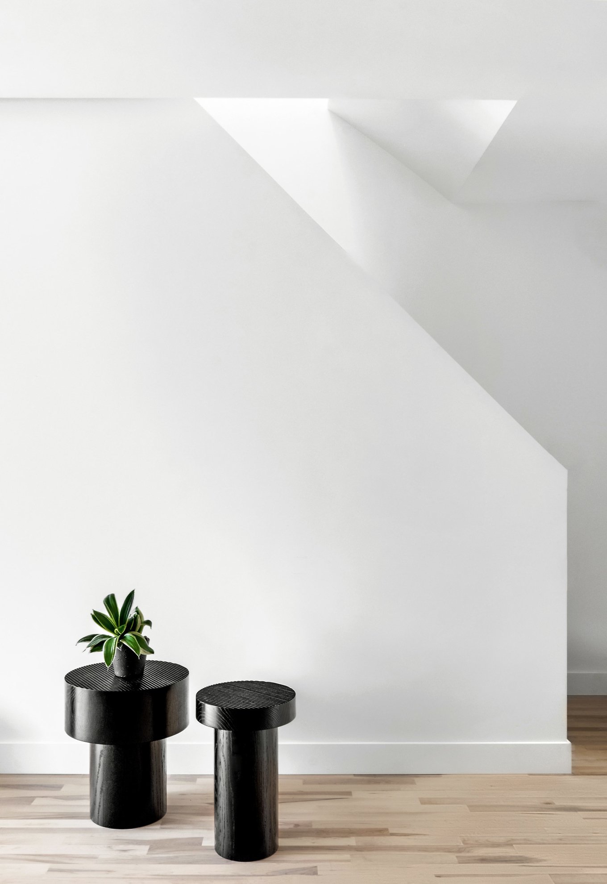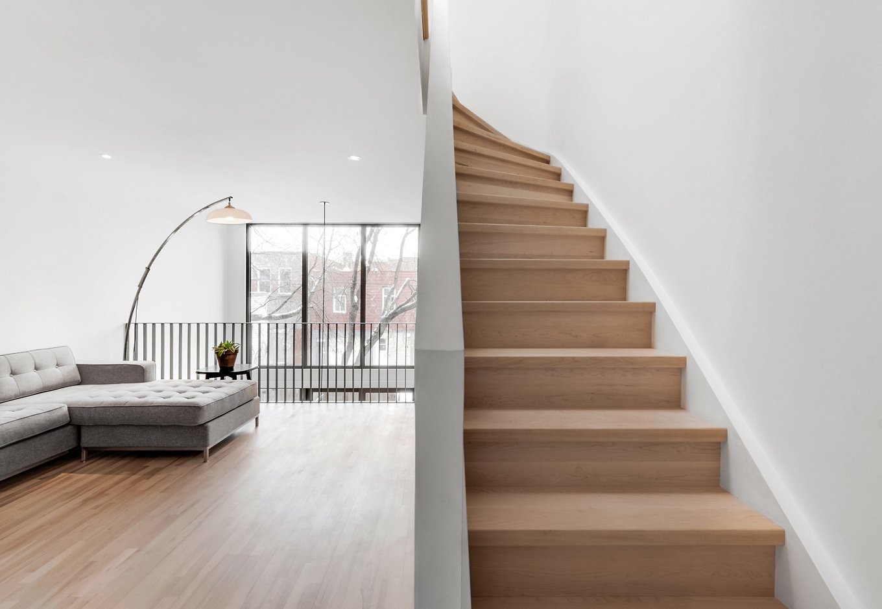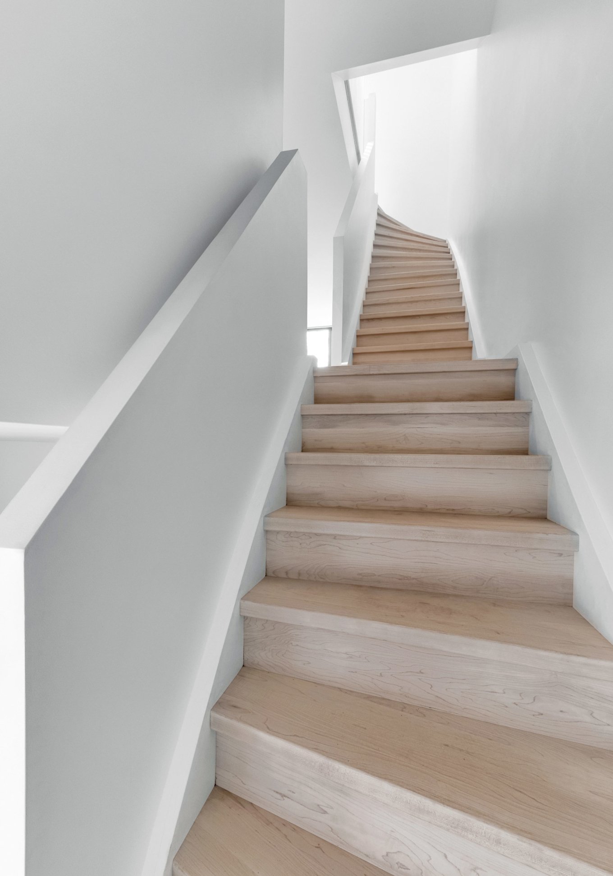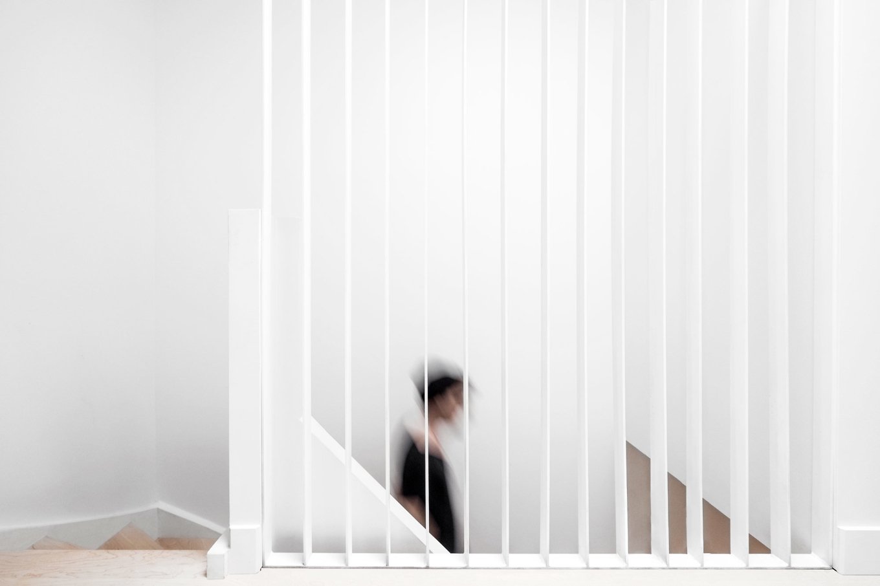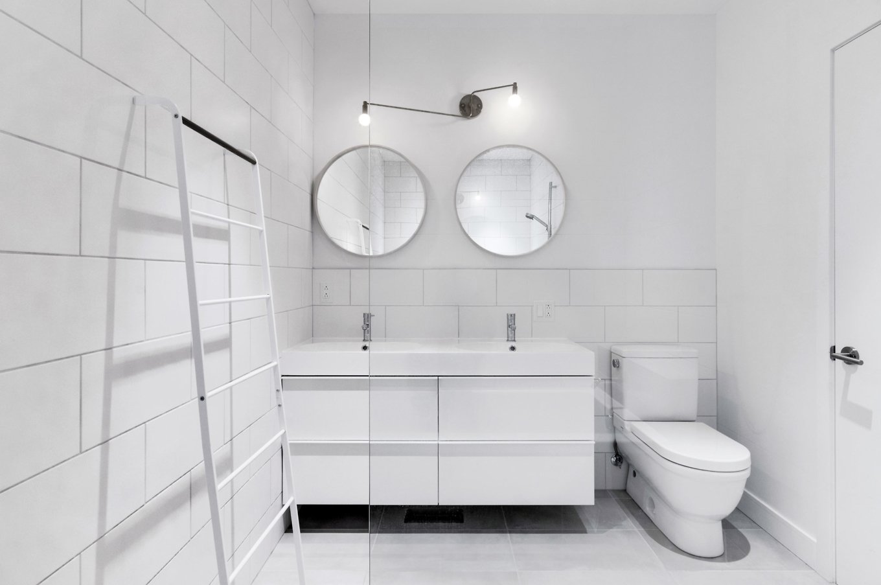When the owners of the Saint-André Residence bought this former triplex filled with narrow, deep and dark spaces, they knew that the home of their dreams just waited to reveal itself. Working closely with the Montreal-based APPAREIL architecture studio, the young couple took part in the creation of the single-family home they had envisioned, transforming the interior into a bright, comfortable and welcoming living space.
The entire residence required significant changes in order to fulfill the needs of the young family. With rooms divided across four floors, the architects had to optimize the connection between the living spaces and maximize storage spaces as well as the amount of natural light reaching the interior. Grouped at the center of the residence, the living room, kitchen and dining room are brighter than the other rooms and act as the heart of the home. A large opening between two floors connects the two levels and creates a dynamic layout. The rear facade has generous openings that establish a link between the interior and the garden, amplifying natural light at the same time.
Elegant and modern, the home features furniture and lighting designed by Canadian designers and studios and manufactured by local craftsmen. The result is a refined blend of modernity and comfort, of warmth and sleek design. Photography: Félix Michaud. Images courtesy of APPAREIL architecture.



