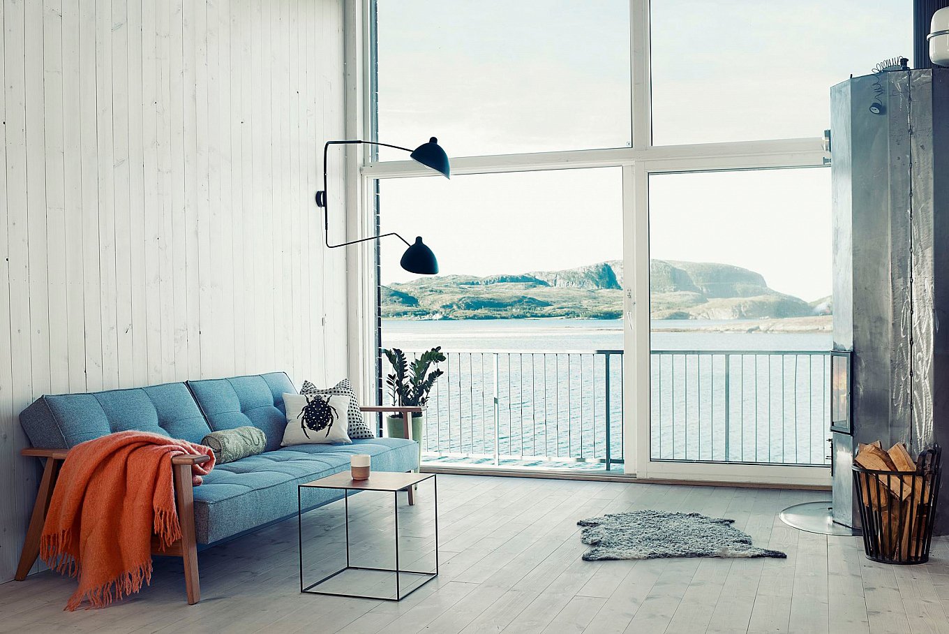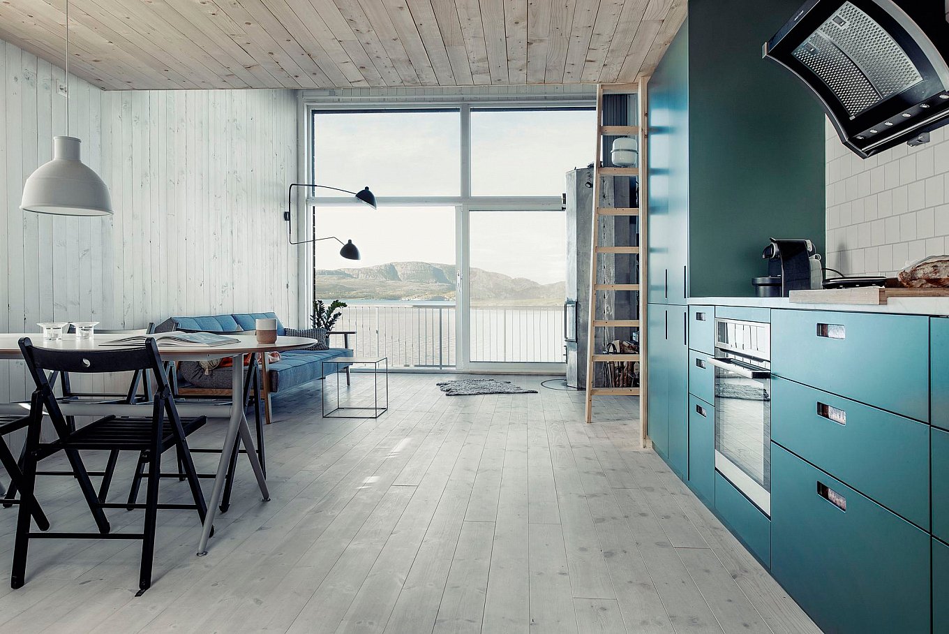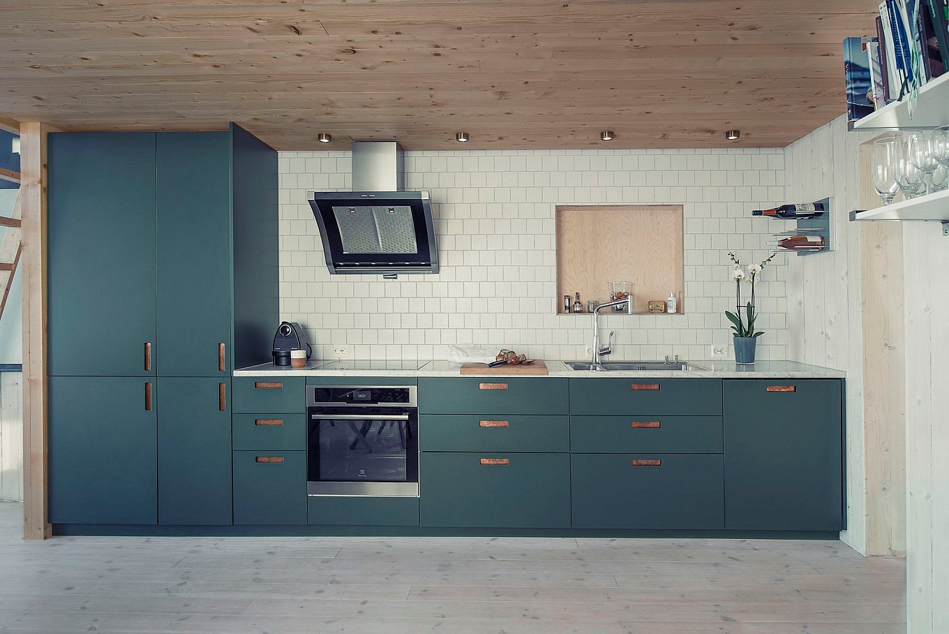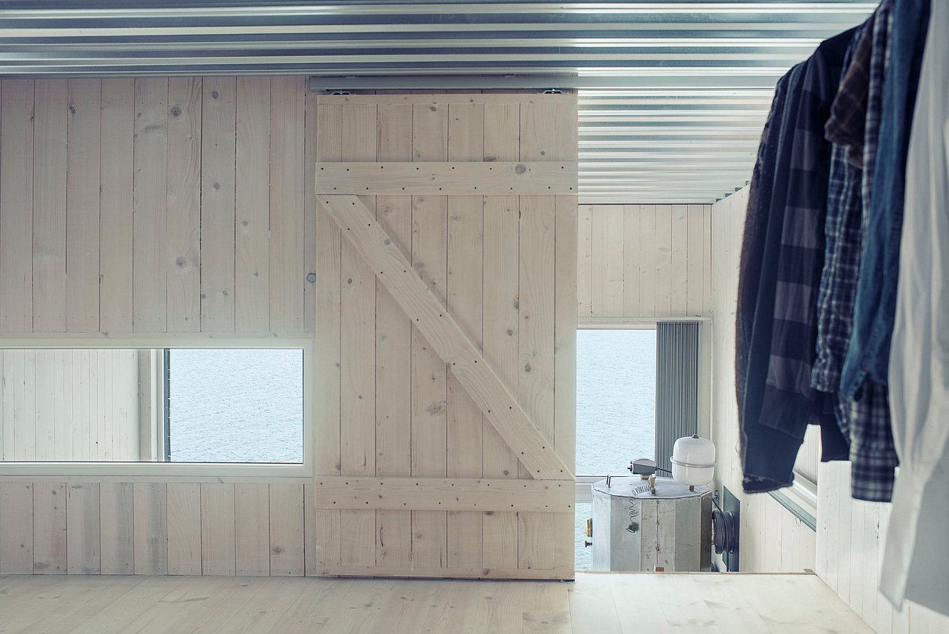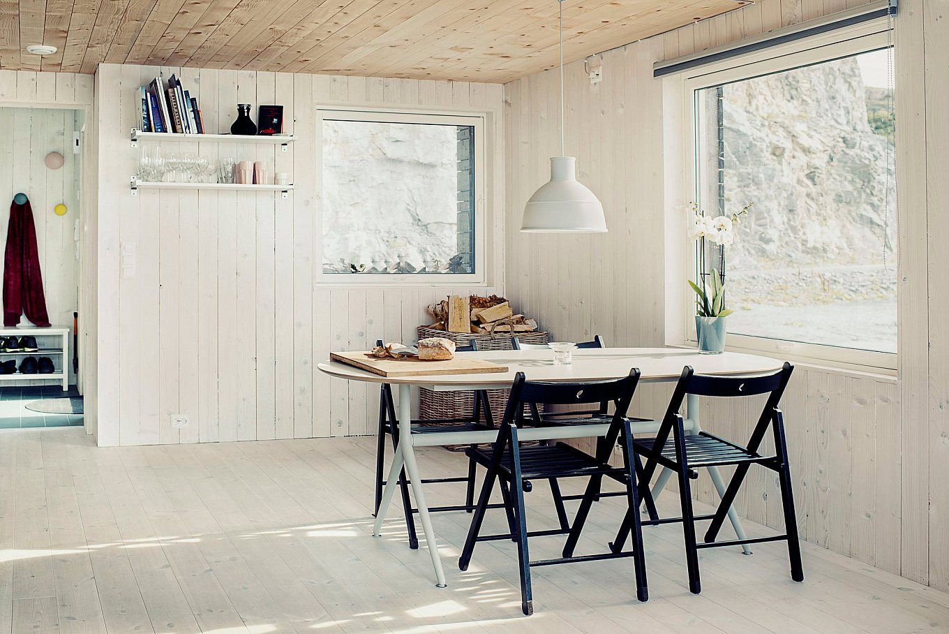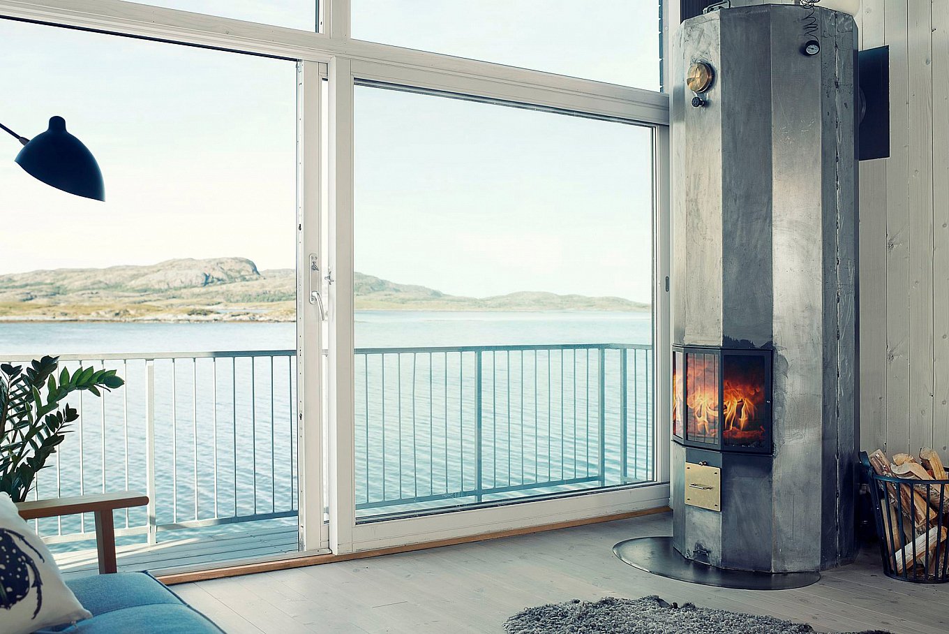Simplicity, nature, sustainability, and comfort meet in this small and cozy wooden house built on the beautiful island of Stokkøya, in Norway. The structure claims its place among the striking natural landscape, rising from the rocky coast to face the expanse of the sea. Designed by Asante Architecture & Design, Hadar’s House is a part of Bygda 2.0, a rural development project which focuses on building modern Norwegian houses into a dynamic village where spaces to live, work, research, and relax combine.
Contemporary architecture that celebrates the natural landscape and sustainability are placed at the heart of the project, and this wooden house embodies these objectives beautifully.
Contemporary architecture that celebrates the natural landscape and sustainability are placed at the heart of the project, and this wooden house embodies these objectives beautifully. The geometric structure is made of two units. The smaller section contains the entrance and bathroom; it is slightly offset and placed at a lower level, making the entrance easily accessible from the road but also ensuring that the bathroom at the back is completely private. The larger unit contains the kitchen, living room and a sleeping area located in a loft. At the request of the client, a chef working on the island who decided to make Stokkøya his home, all of the rooms in the house offer views towards the water. The living room boasts panoramic windows, the bathroom features a large window in front of a bath submerged into the blue tiled floor, while the bedroom provides a perfect view of the moon lit sea. Built from wood, the structure has a maintenance free burned wood façade, completed using a traditional Japanese technique. The roof is covered in grass to reduce energy use and to add a vibrant accent to the coastal landscape, while the heating system includes a wood burning stove and a solar water heater. Eco-friendly and modern, this comfortable wooden home is the epitome of a living space that co-exists in harmony with and pays homage to nature. Photography by Marius Rua.



