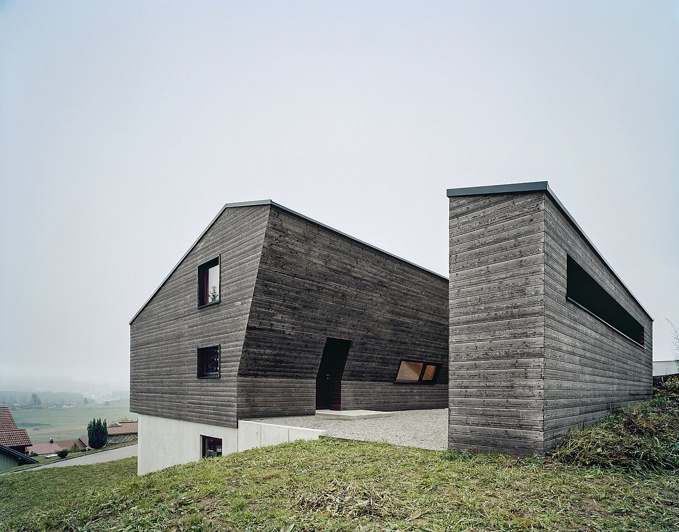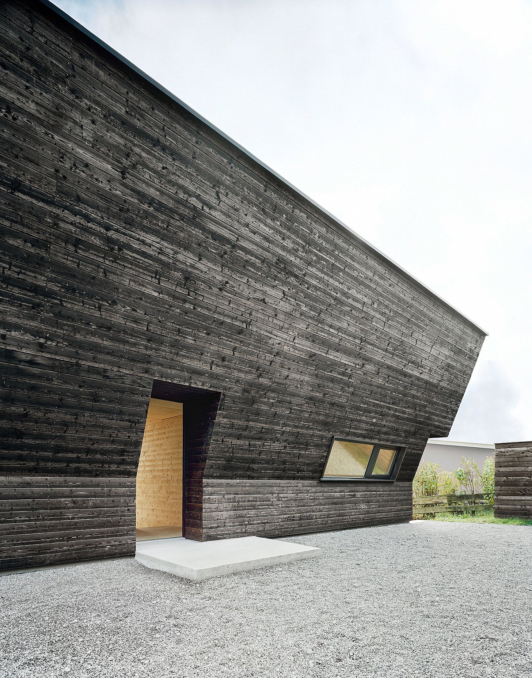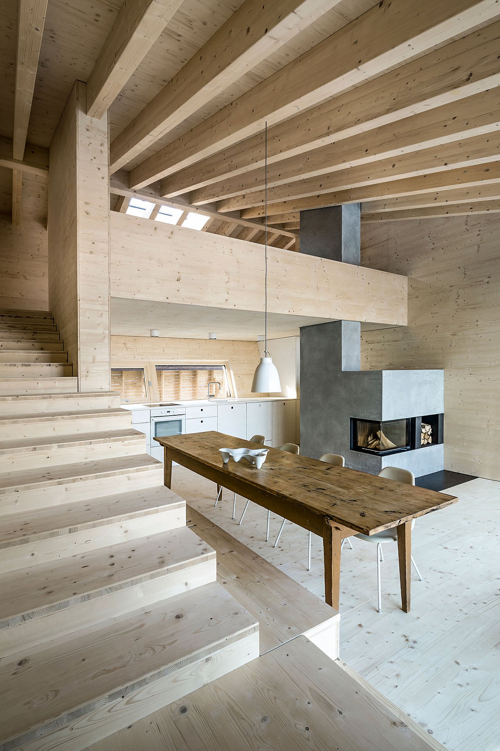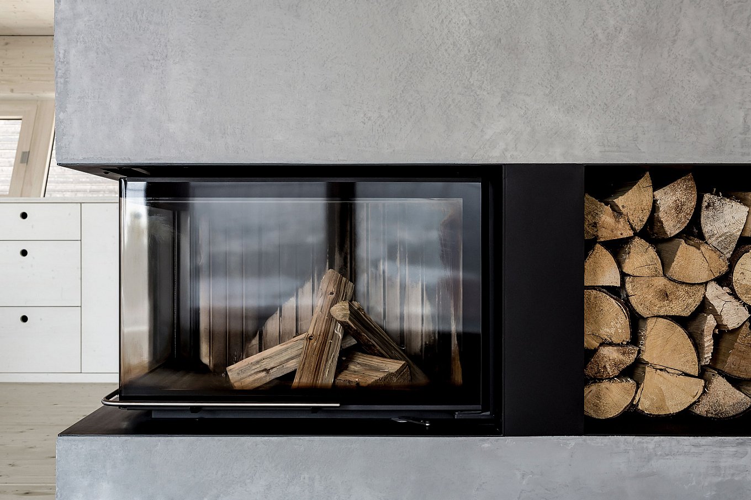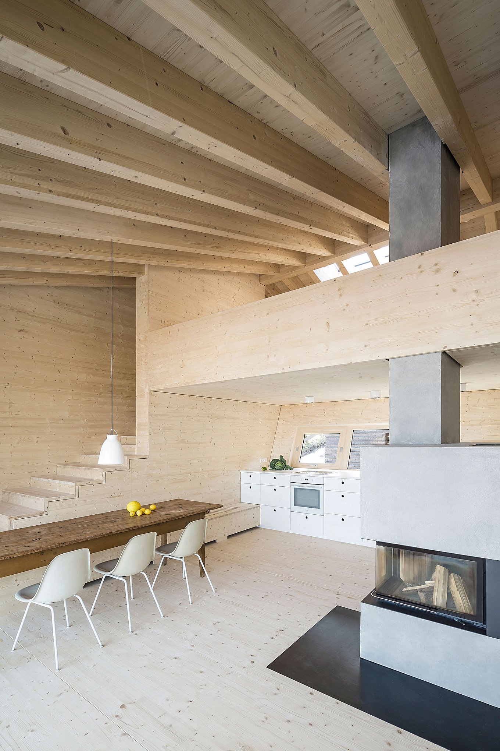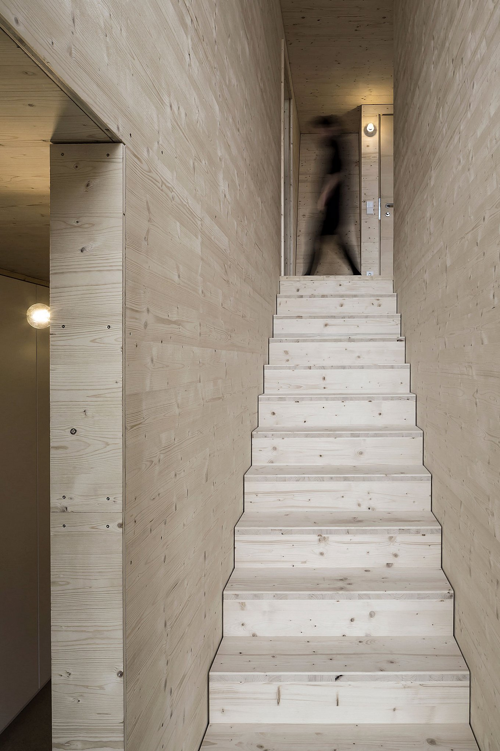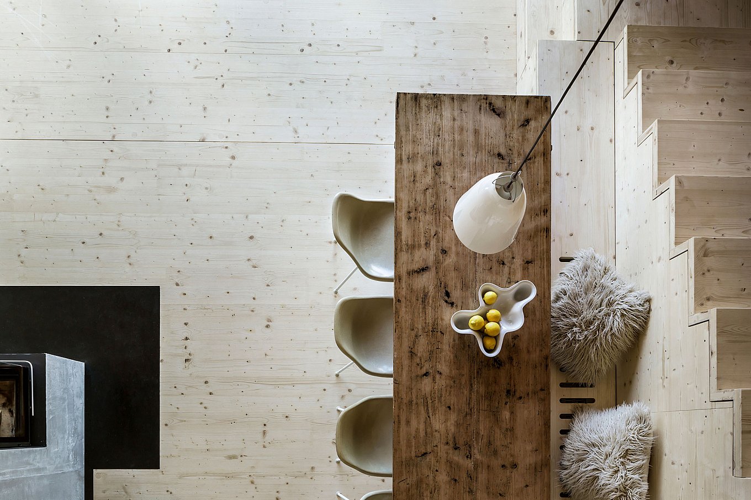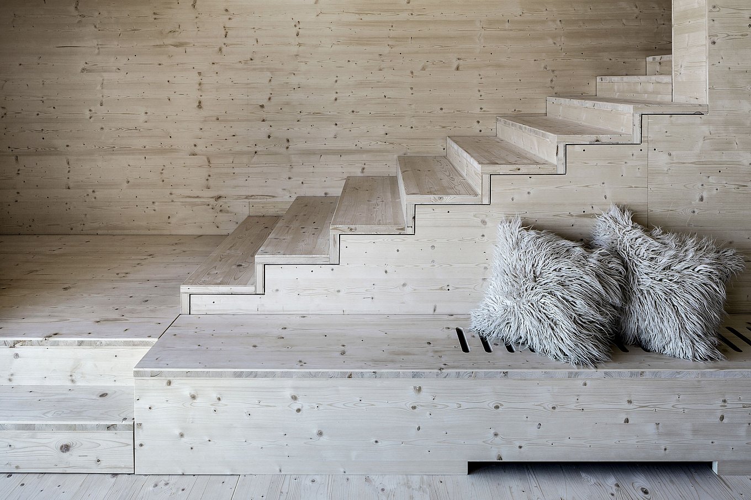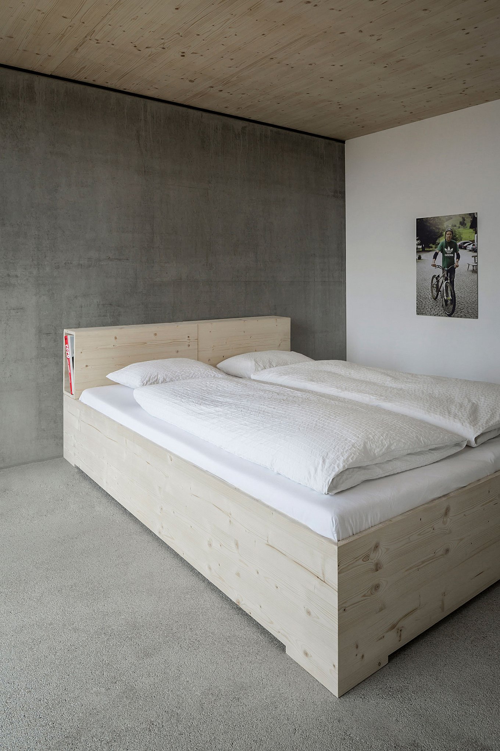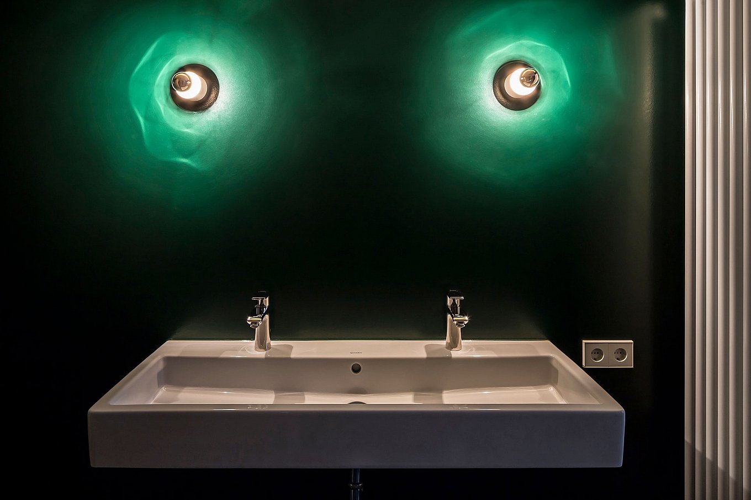This holiday home located in the picturesque Weiler-Simmerberg town in Germany is inspired by vernacular architecture but the design is distinctive and strikingly modern. As the house was designed for a family of seven, the Yonder – Architektur und Design studio maximized the living space within the allowed building area and included traditional design cues of the Allgäu region along with contemporary features to create an elegant and modern version of a mountain cabin. By removing an oblique section along the center axis of the stereotypical house form, the architects created a geometric structure that divides the living areas and the storage shed in two separate buildings and provides an outdoor leisure space in a middle courtyard. House P has a shallow gabled roof and is clad in charred wood on the upper section to protect the exterior from the elements naturally and to lend the building a distinct appearance. The lower section is made from core-insulated exposed concrete that adds contrast to the organic material above and provides a solid foundation for the entire structure. The ground floor contains a double-height living room with large windows that offer fantastic views of the mountains, a kitchen, dining room, and a bedroom. Upstairs, a loft provides the ideal place to relax and read, while in the basement two bedrooms, a bath and a sauna are designed as a private retreat space. Wood is used profusely throughout the home, giving the interior a warm, mountain cabin look and feel and accentuating the relaxing atmosphere typical of a holiday home. Photography by Brigida Gonzalez and Rena Lorenz.



