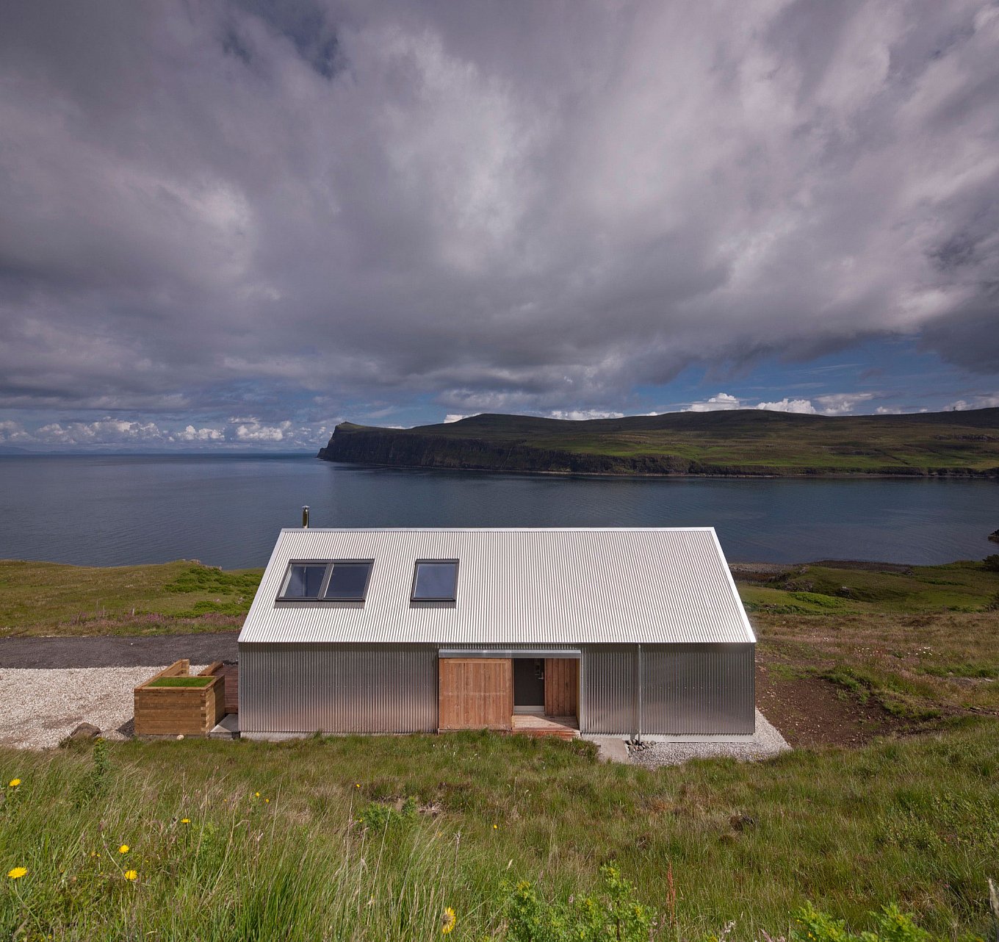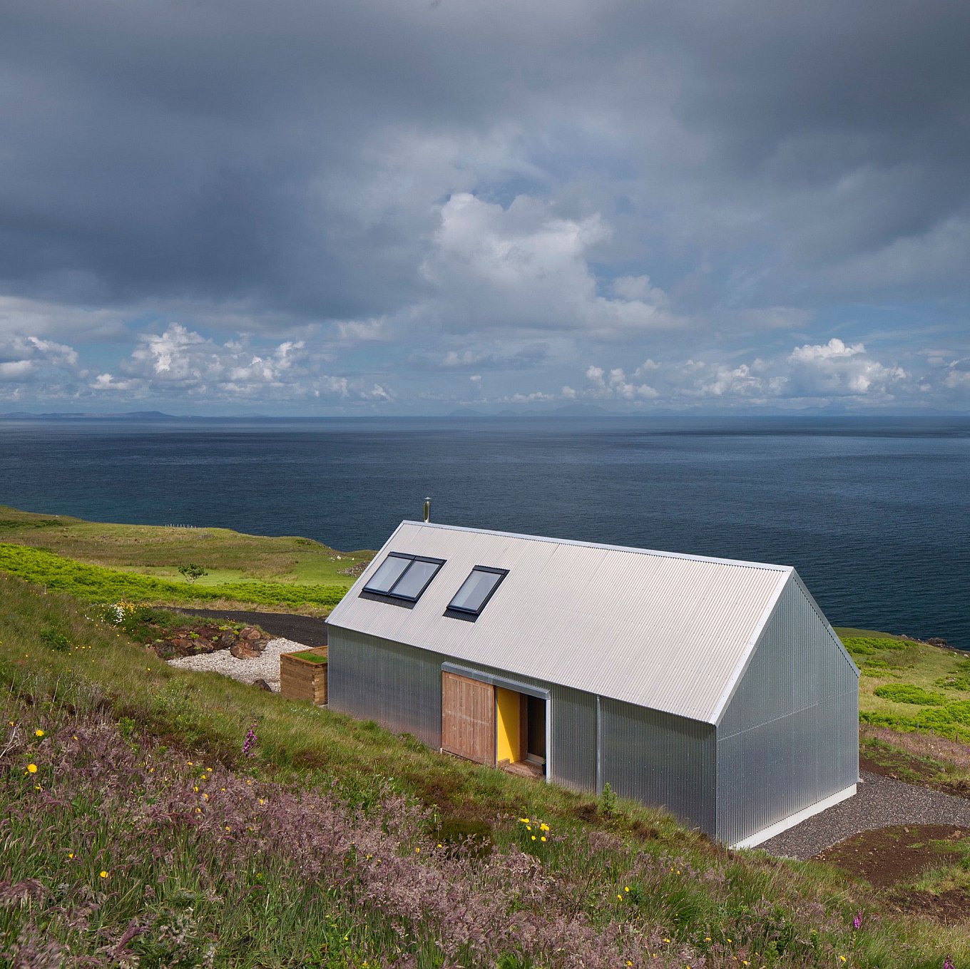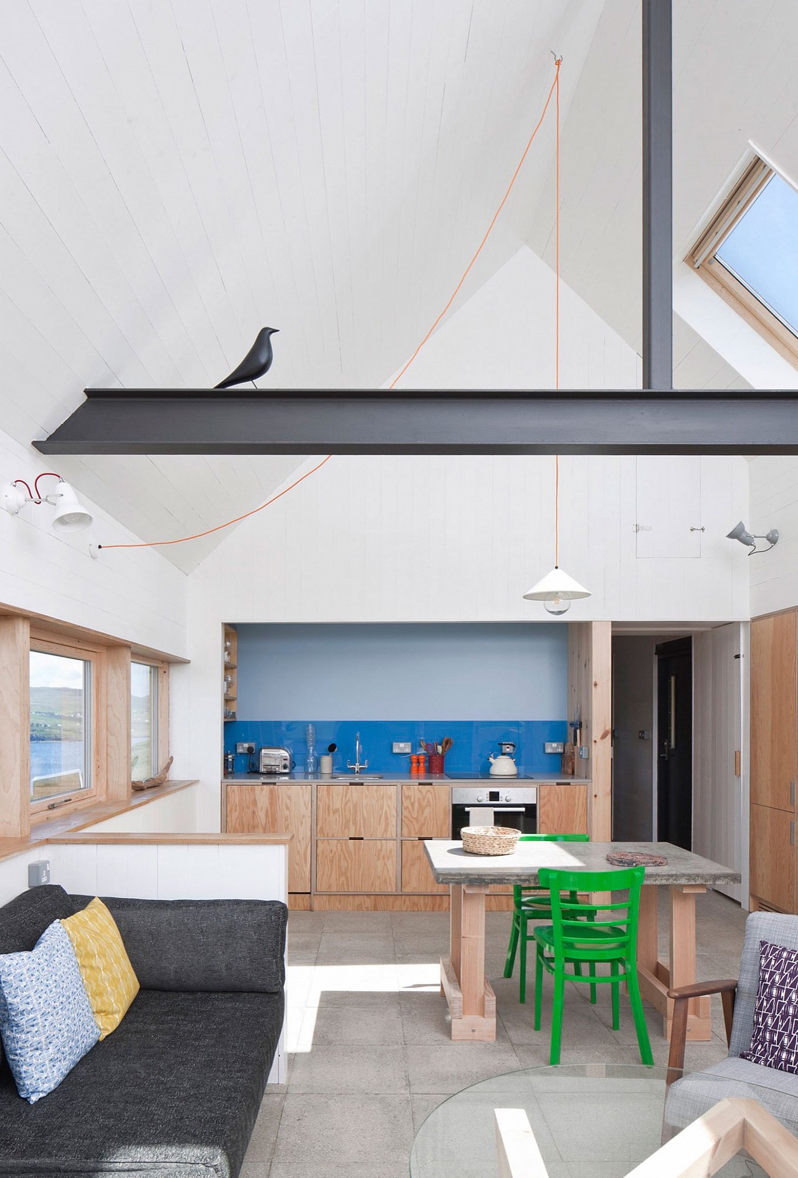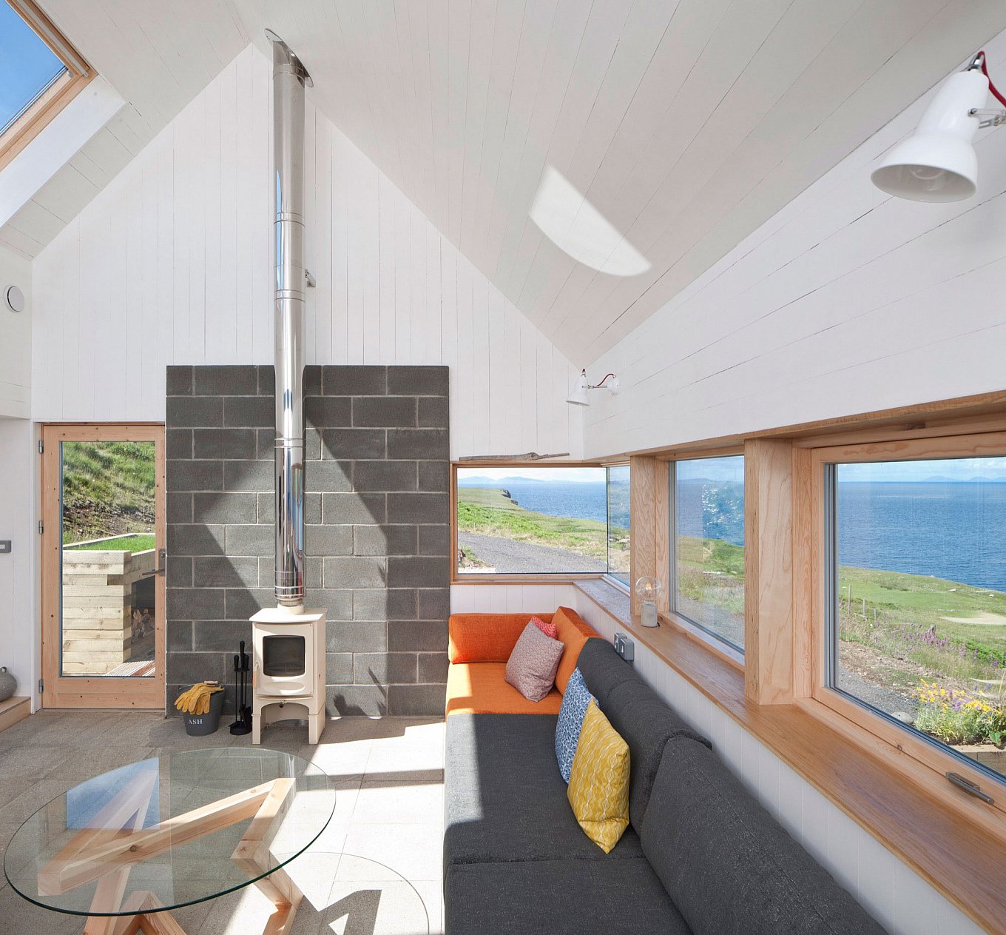Designed with a modern yet rural aesthetic, the Tinhouse truly looks at home on the picturesque Isle of Skye in Scotland. This beautiful home was self-built by the husband and wife founders of the Rural Design architecture studio and it’s as much a personal project as it is a study on efficiency, simplicity, and visual landscape exploration.
The simple shape is reminiscent of both a child’s representation of a house and of agricultural buildings, the latter also referenced through the use of metal cladding. The modern mill finished corrugated aluminum sheets establish a connection with the rural setting and add a contemporary touch to the design. A bedroom, kitchen, living room, and bathroom make up the living spaces; the smaller scale of the interior provides plenty of comfort and a subtle rustic look and feel which is enhanced by the use of natural materials and handmade furniture. The color palette mirrors the landscape, with yellow, blue, orange, green, and gray reminding of wild flowers blooming in the grass, sunrises and sunsets, clear skies, the calm sea, or dark storm clouds. As the island frequently experiences harsh weather, the metal cladding takes precedence over the size of the windows, which are smaller but cut in a long horizontal shape to provide generous amounts of natural light and spectacular views towards the sea. Cozy and bright, this holiday home pays homage to its breathtaking surroundings and provides a contemporary take on rural architecture at the same time. Photography by David Barbour.









