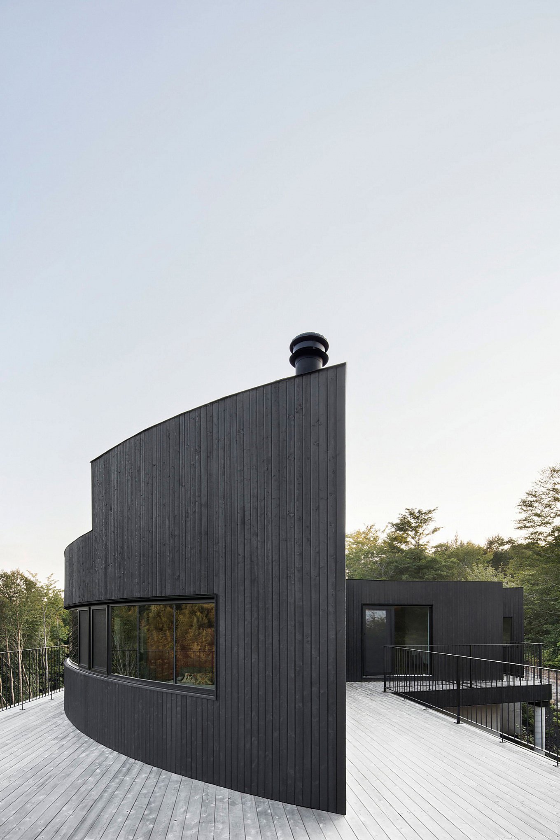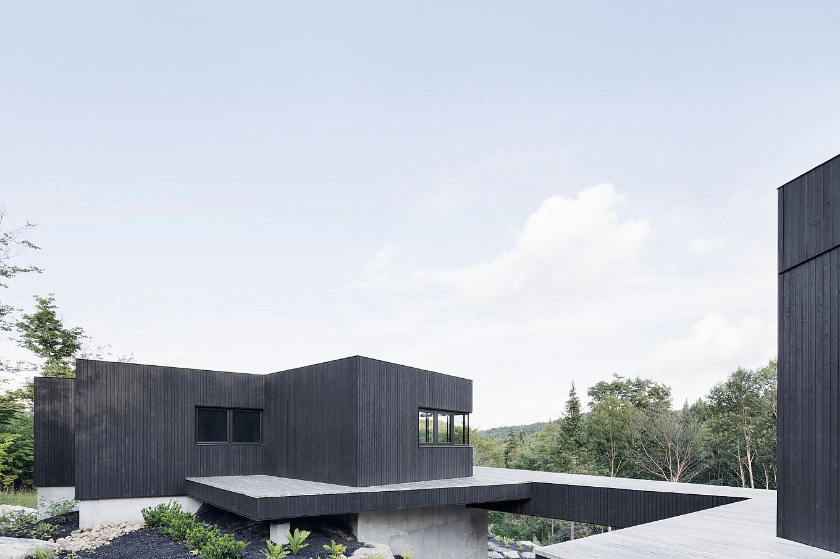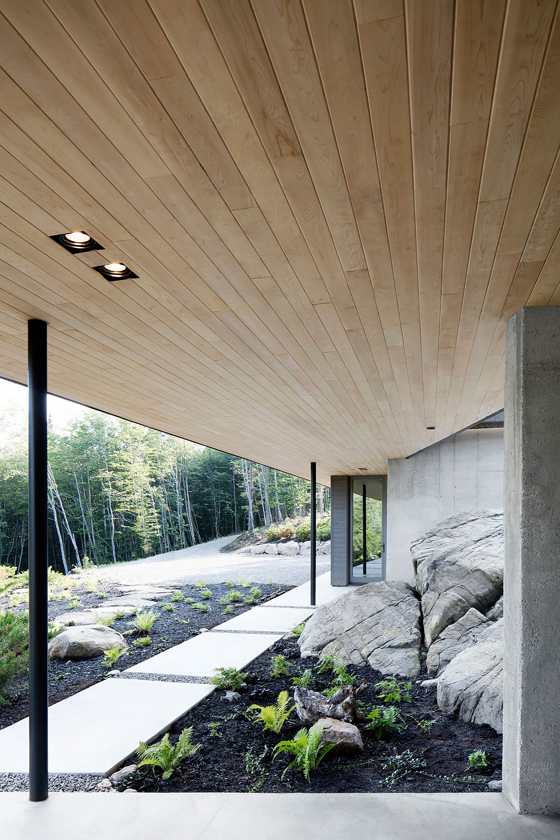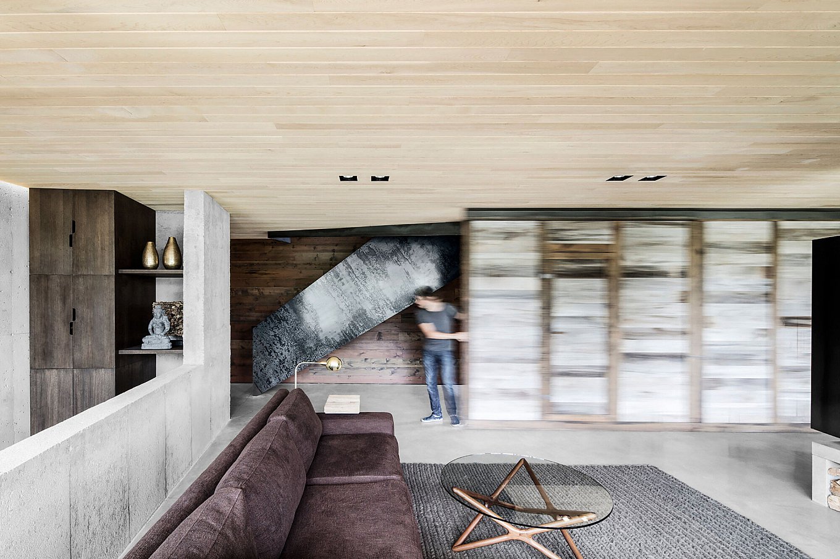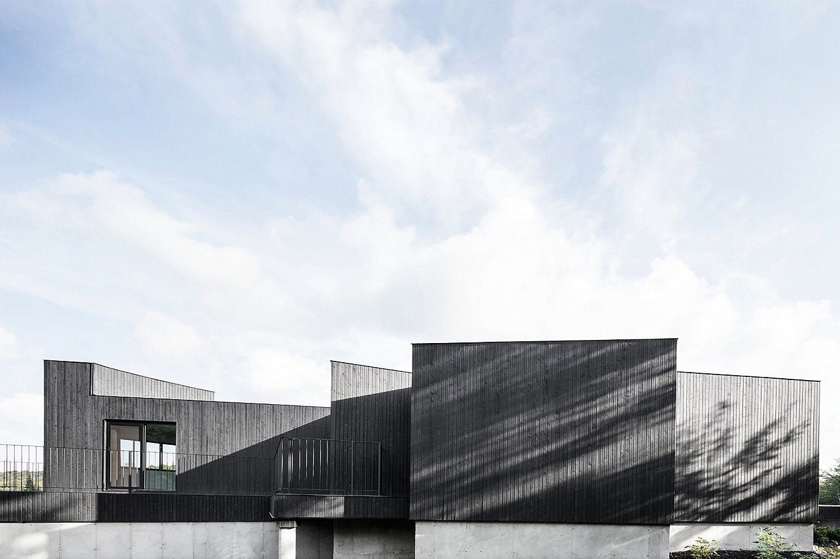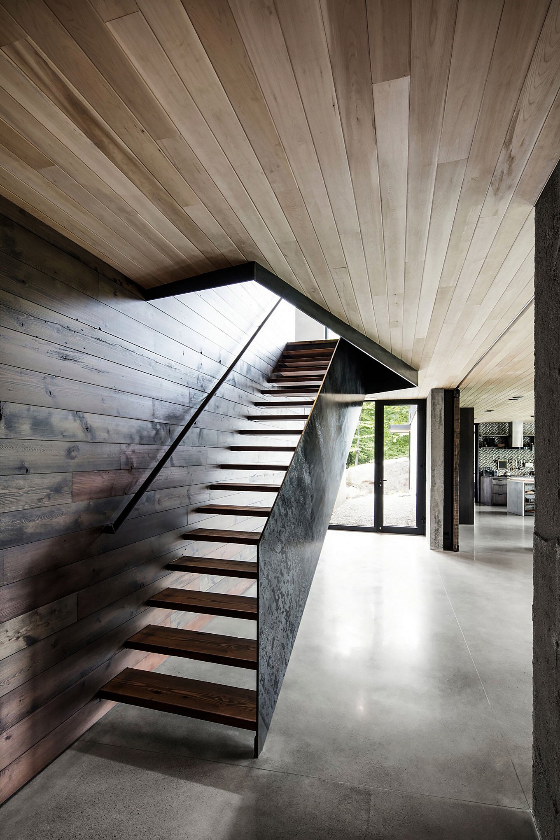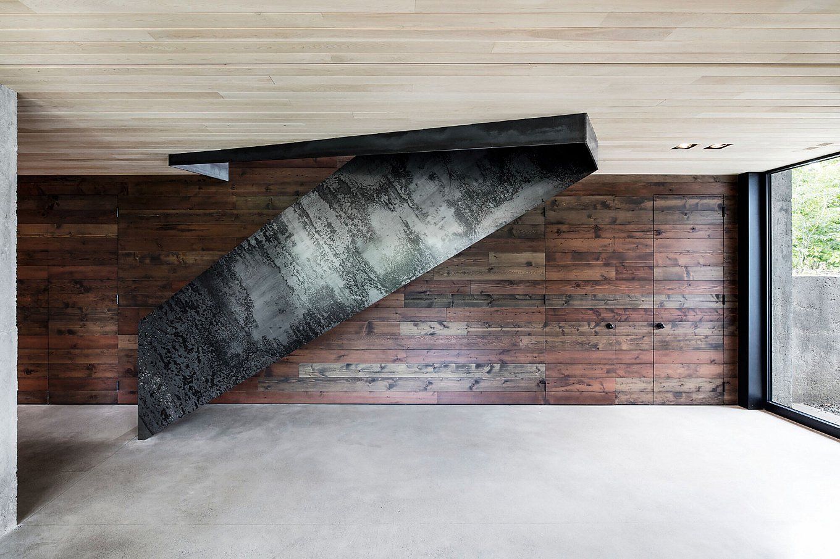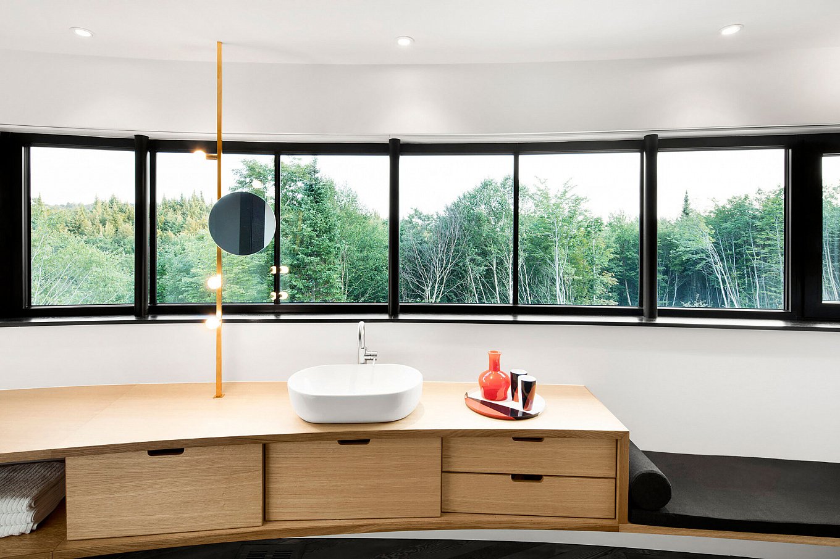Designed with dynamic curves, clean lines, and numerous ‘green’ features, this modern home in Quebec, Canada gives a refined and sophisticated face to the ‘sustainable development’ movement. Like any other residential architecture project, every aspect of the design and build stages was carefully planned, but unlike most houses, La Héronnière is the result of a close collaboration between the owners and the Alain Carle Architecte studio.
The clients’ brief was specific and had non-negotiable environmental requirements, including recycling and upcycling of materials and objects, sustainability, and energy self-sufficiency. The steep slope of the land presented a challenge solved by the studio through the installation of a horizontal plane at the top of three boulders on the site, which had identical geodesic points. The platform naturally divides the covered and open outdoor areas but also the lower and upper levels. The blasting residues were reintegrated back into the site. On the ground level, the socializing areas of the kitchen and living room feature a mineral exterior as well as concrete walls and floors; the bedrooms located on the first floor have lighter and warmer materials, while wood is used profusely throughout the house. A small greenhouse was added close to the dining room area. An ingenious energy system fueled by biomass and solar panels produces a surplus of energy during summer, which is then stored for the cold winter months, making the home almost completely self-sufficient, with a zero consumption ratio planned for the near future. The living spaces were designed in a close collaboration with the clients, who wished to integrate old or reclaimed objects into the interior.
Ultimately, this house is the ideal green home, as it keeps elegant architecture and eco-friendly solutions in a perfect balance, in a symbiotic relationship between conceptual, ecological and visual. Photography by Adrien Williams.



