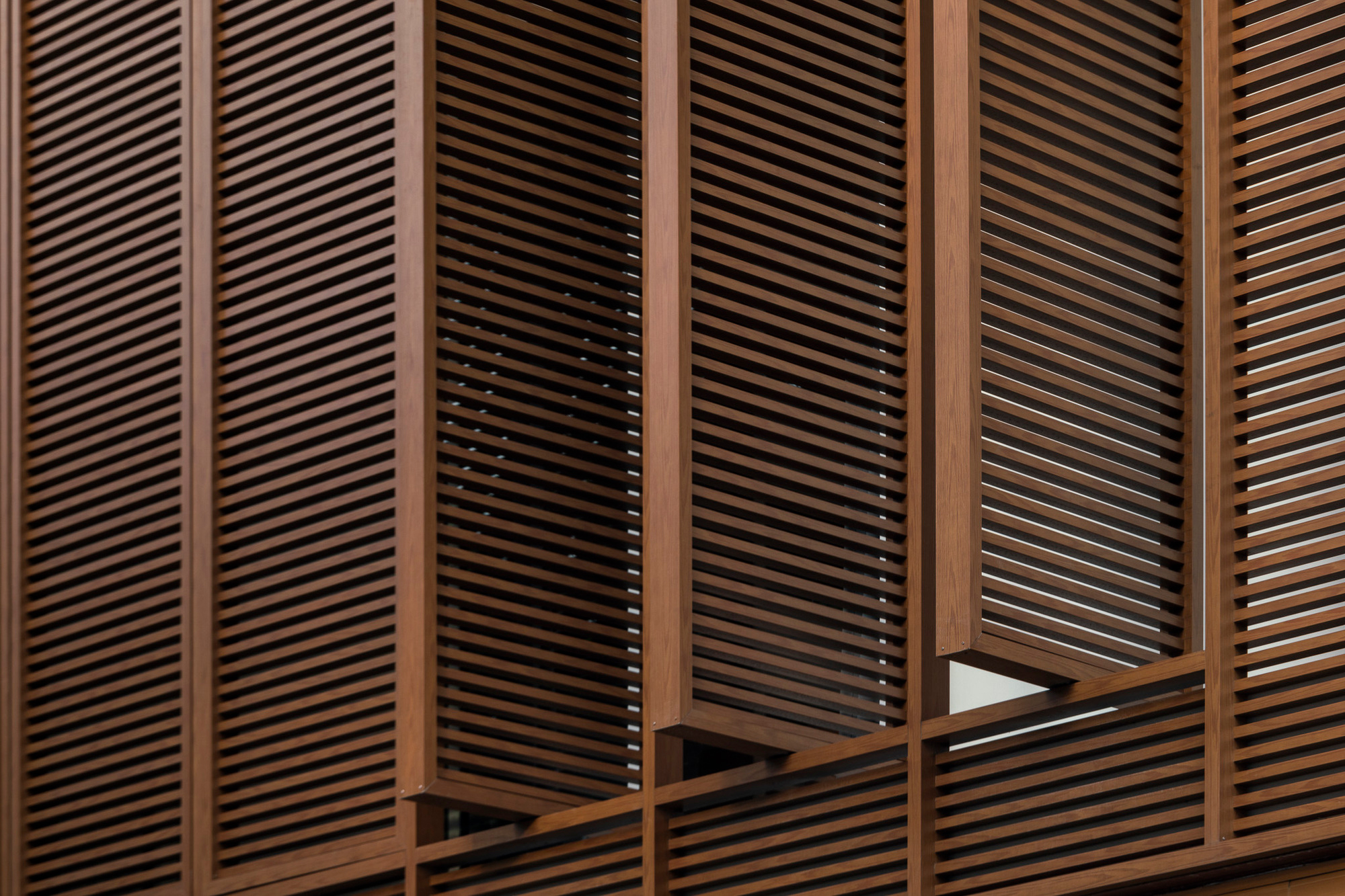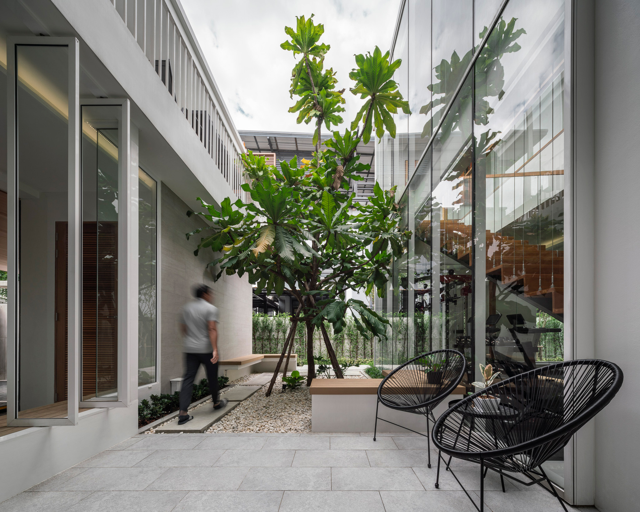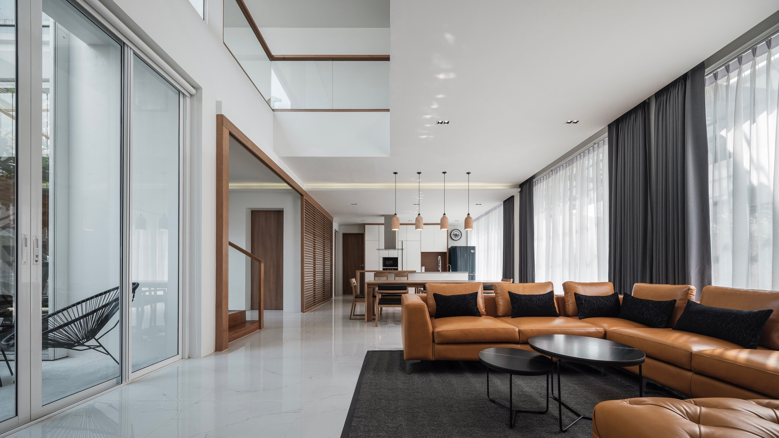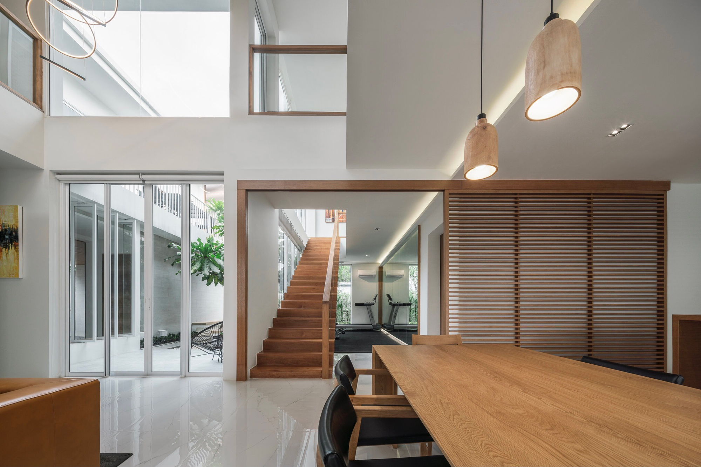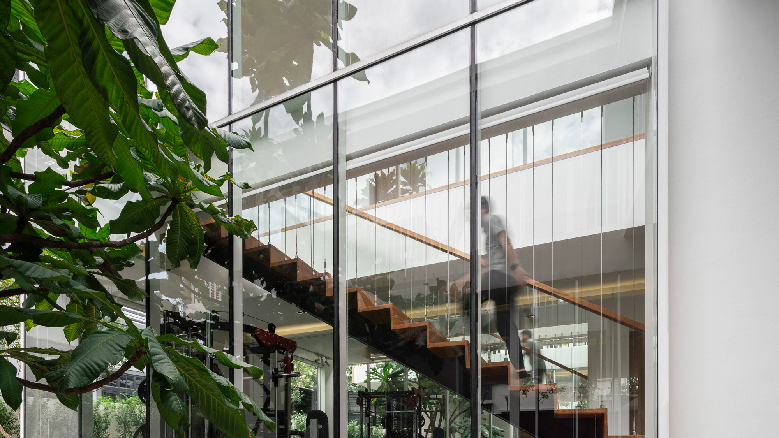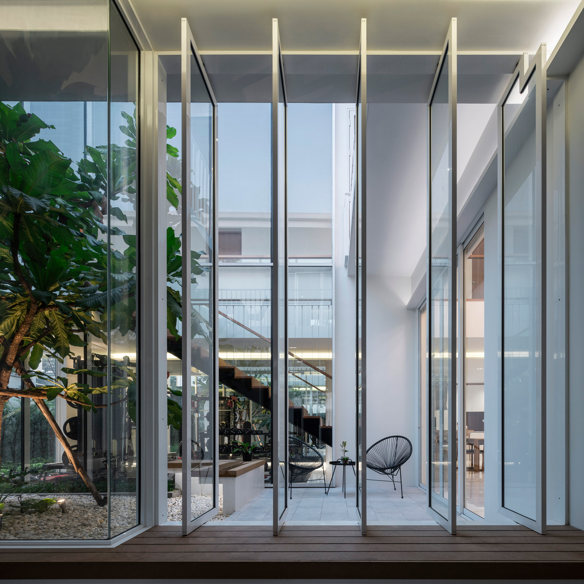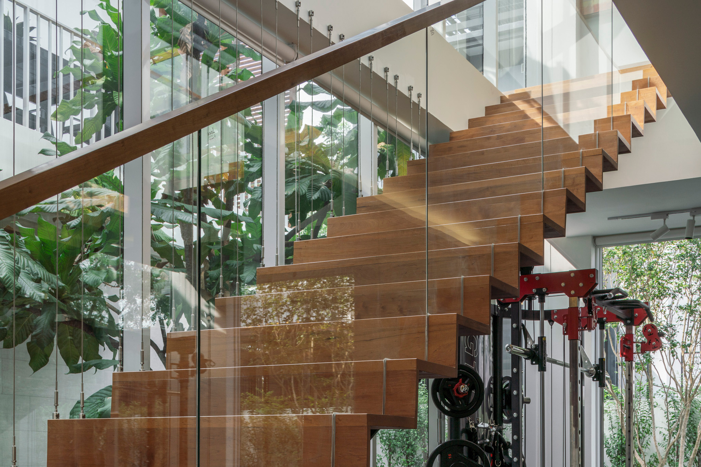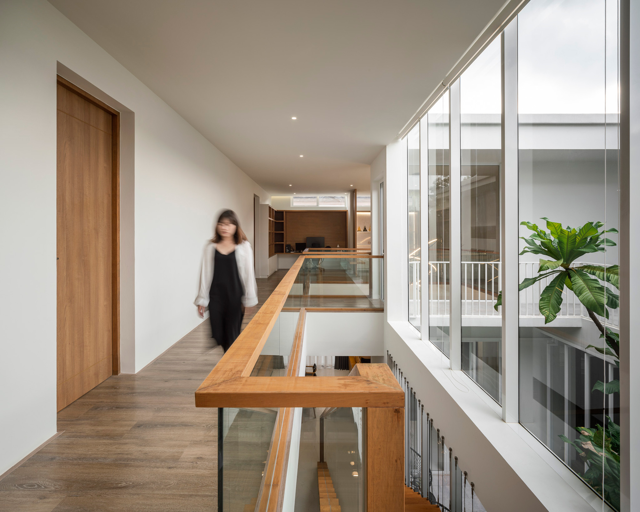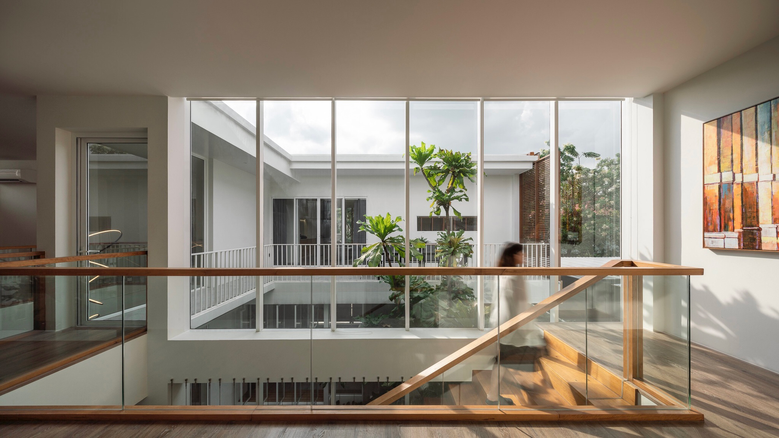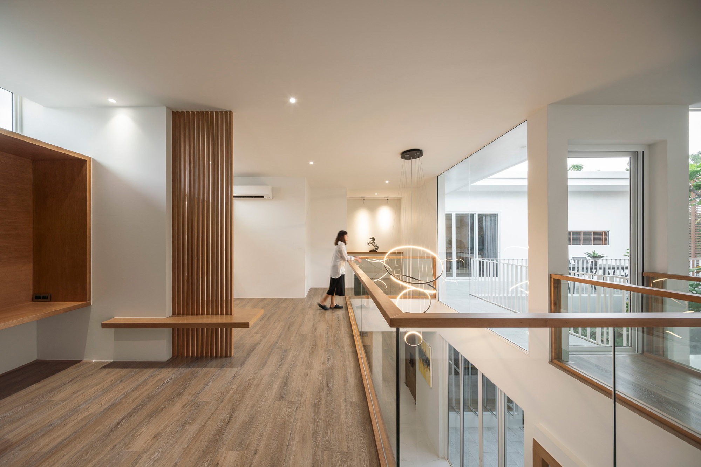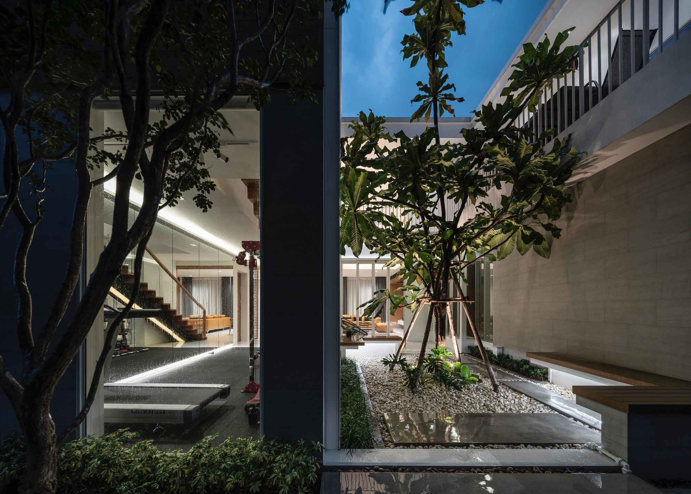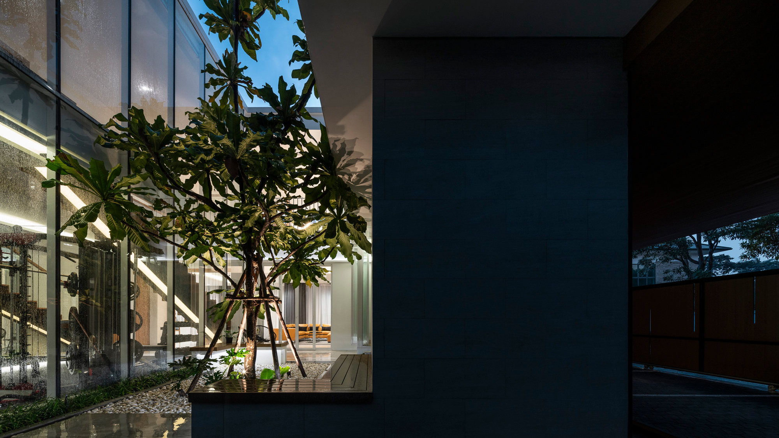A contemporary house in Bangkok designed with a central courtyard.
Built in a quiet residential area of Bangkok, Thailand, 81 Trans-(parent) House was designed by local architecture firm TOUCH Architect for a young couple. The contemporary dwelling has a simple rectangular shape with clean lines. A wooden trellis covers the entire facade, providing privacy from the street while also offering shade from the setting sun. The clients wanted a home where they could socialize with friends and raise a family in the near future. The interiors also needed to be close to nature and have low maintenance requirements. To achieve this, the studio designed a central courtyard that creates a green space at the heart of the home. Every living space has a visual connection to the courtyard as well as easy access to the sheltered outdoor space.
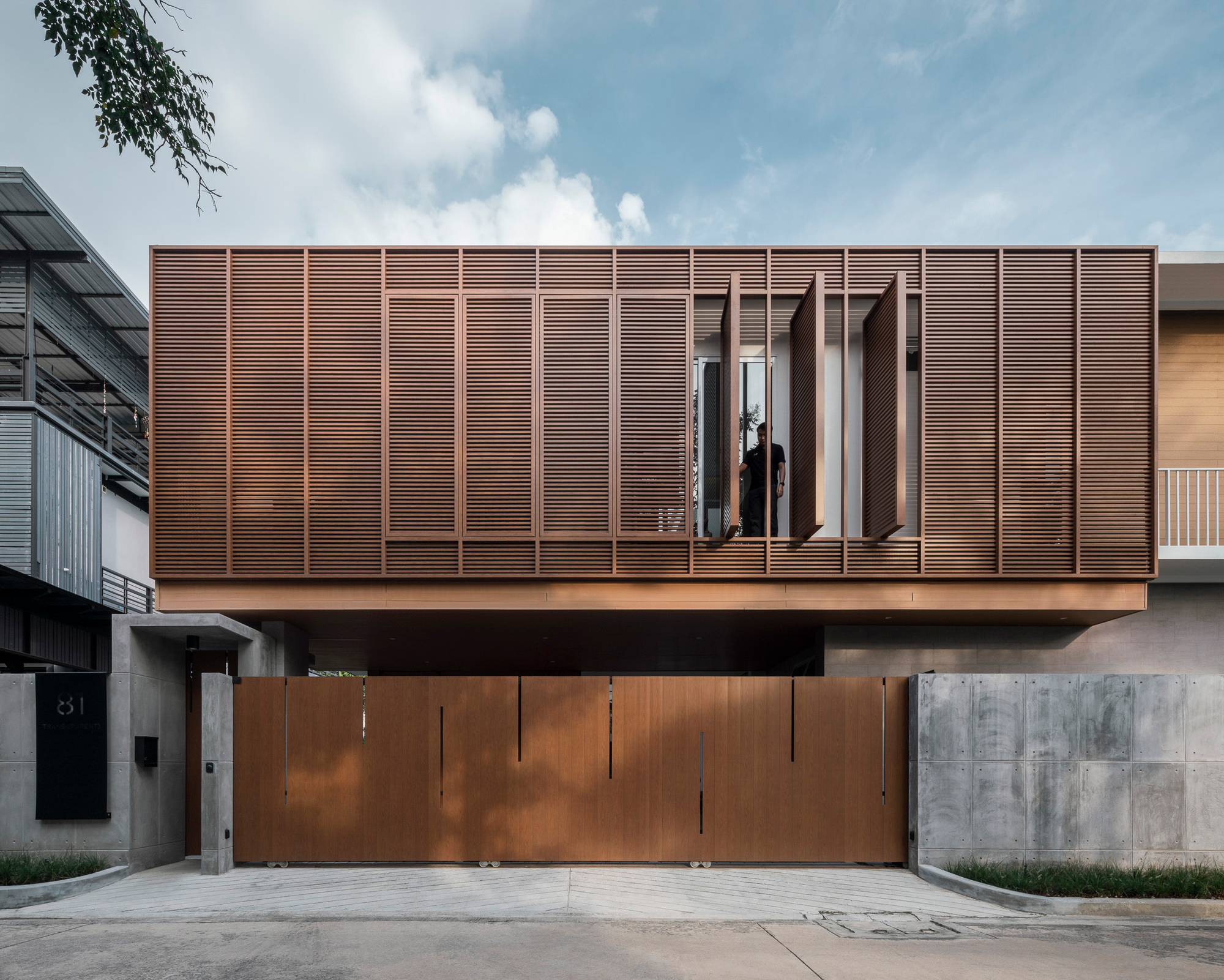
The ground floor comprises the entrance foyer, a bedroom, a gym, and an open-plan kitchen, dining area, and living room. Upstairs, the studio added more bedrooms and bathrooms along with another lounge area and an outdoor terrace. Here, the couple can relax and enjoy get-togethers with their close friends. This area opens to the courtyard that features a large tree and wooden benches. Around the house, concrete slabs create pathways between the sleek glass volume and lush plants. A concrete wall and the wooden trellis ensure that the living spaces – both downstairs and upstairs – enjoy complete privacy. Photography© Chalermwat Wongchompoo.
