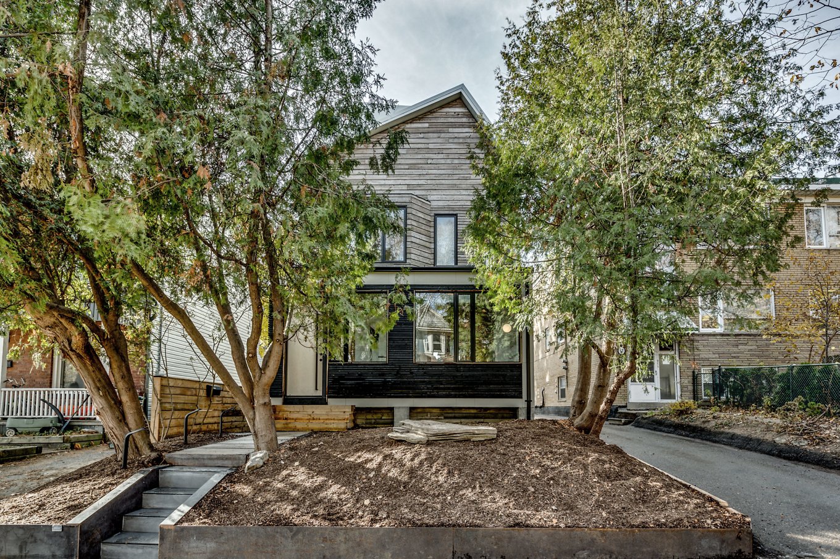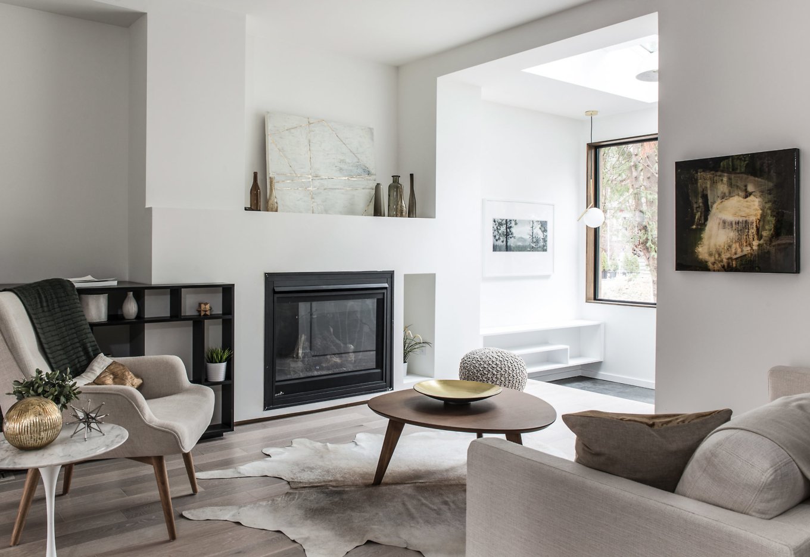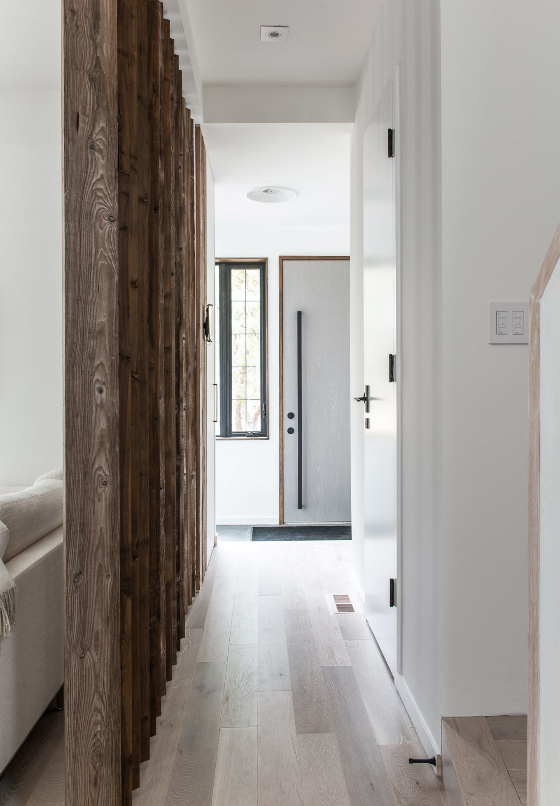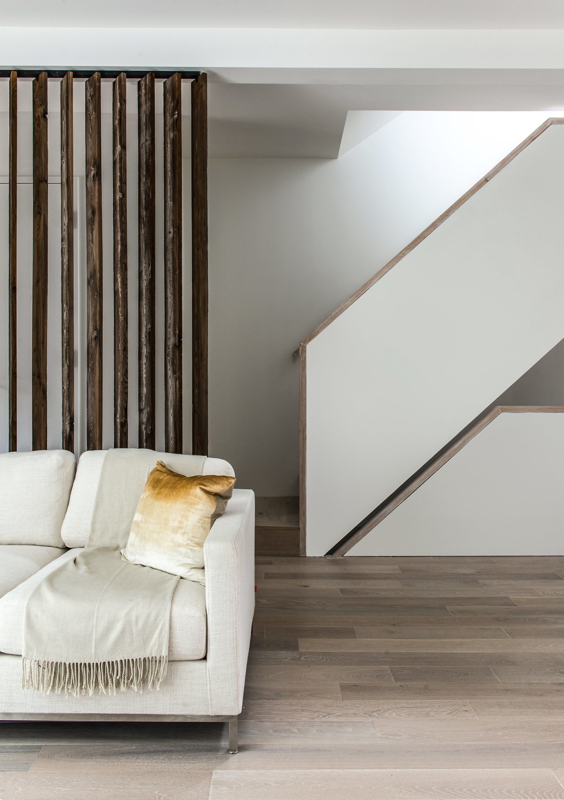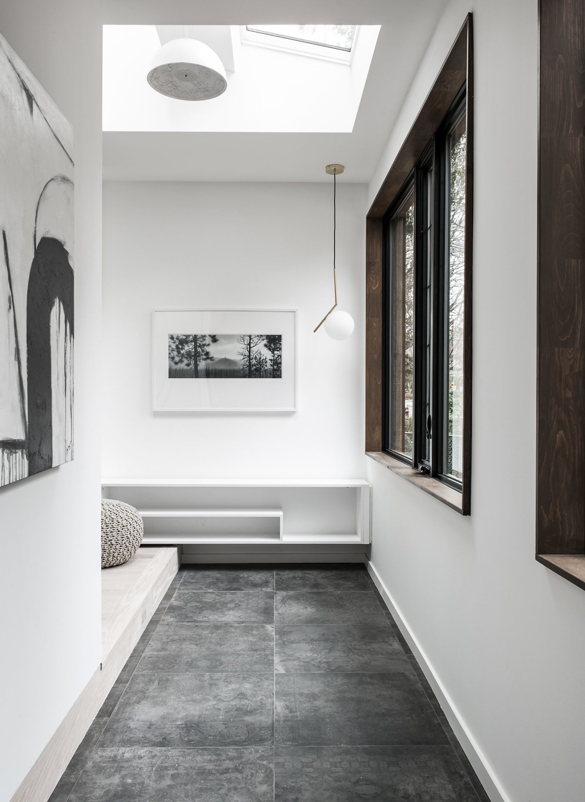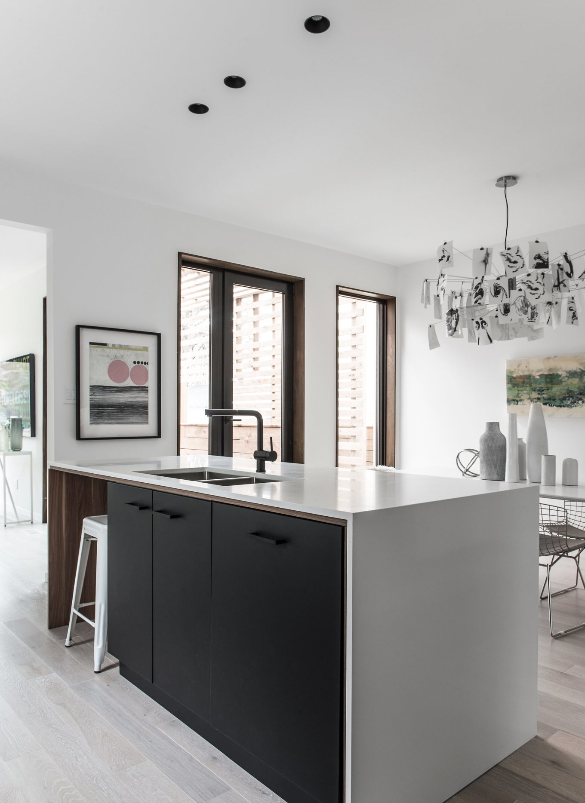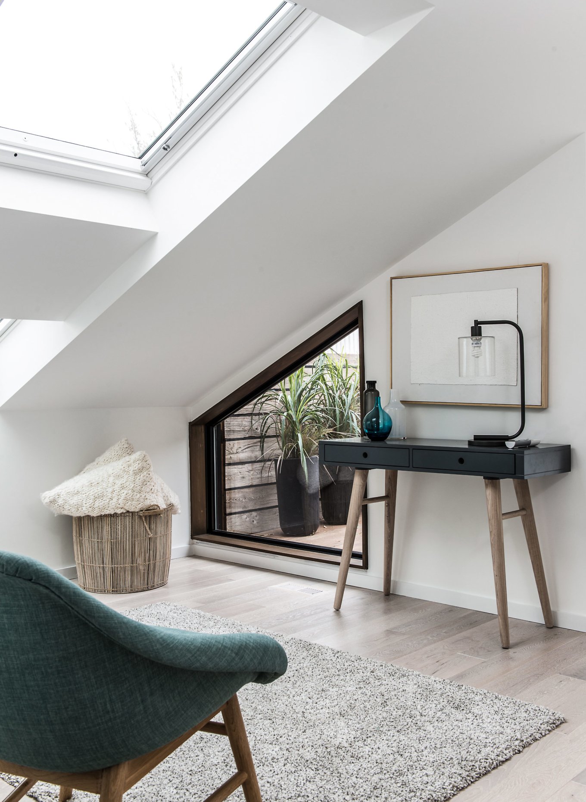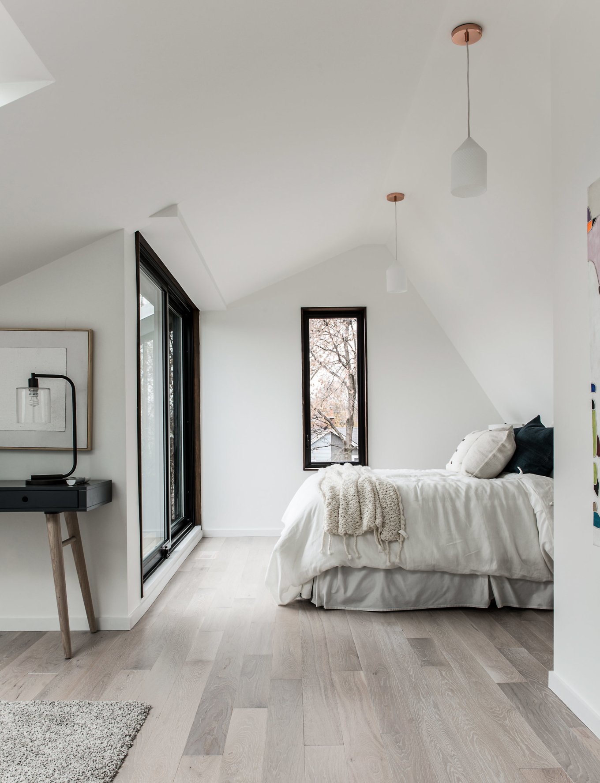46H takes its name from the street it calls home, 46 Herbert Ave. in Toronto, Canada. The neighborhood, known as the Beaches, is traditional and filled with examples of vernacular architecture. The house itself dates back to 1905, but the baukultur/ca development company reinvented it as a modern dwelling and sustainable home. “We see our project also as an opportunity to showcase the possibilities of sustainable modern residential design to the neighborhood and the city,” says Felix Leicher, founder of the company.
We see our project also as an opportunity to showcase the possibilities of sustainable modern residential design to the neighborhood and the city.
The structure has the same footprint as the original and the new design complements the surrounding traditional houses. But this home looks distinctly modern. The asymmetric roof pays homage to the vernacular with a fresh aesthetic firmly connected to the local character. At the front, wooden and white metal panels clad the exterior, while at the rear, a new extension features standing seam copper cladding.
Natural light floods the interior, creating an airy feel. The white walls and ceilings as well as the addition of white washed solid oak floors enhance the clean look. Mirroring the exterior, copper and black accents find their way inside the home. Green and proud of it, the structure features several environmentally friendly systems implemented throughout; from passive cooling and a compact building volume to smart technologies that minimize energy consumption. Photography by Alex Lukey and SilverHouse.
