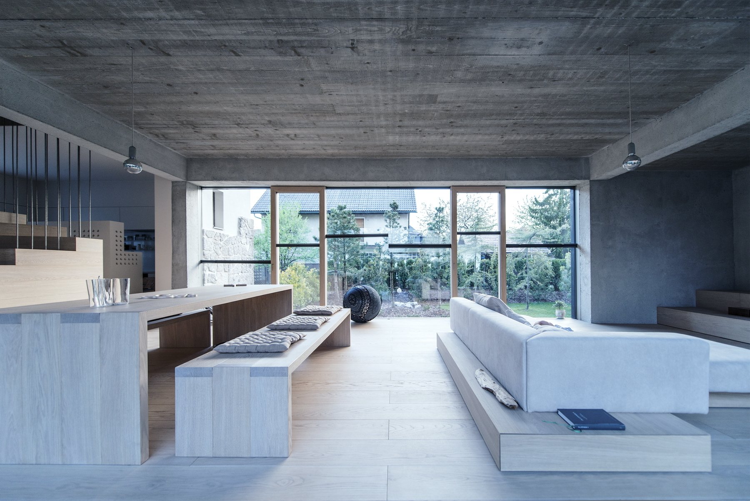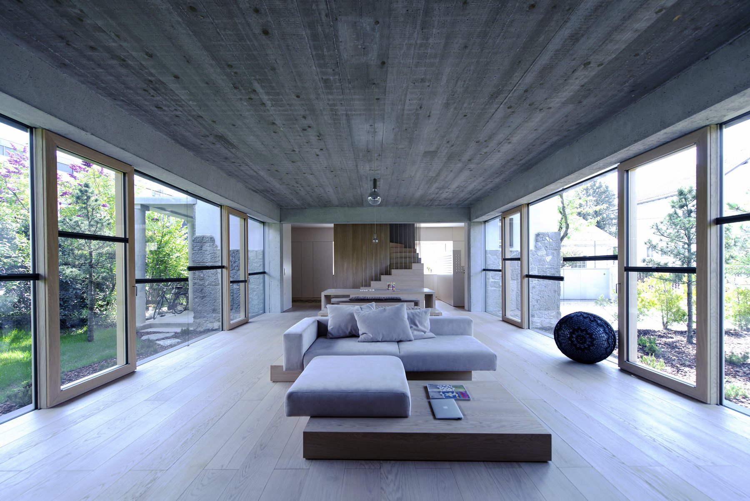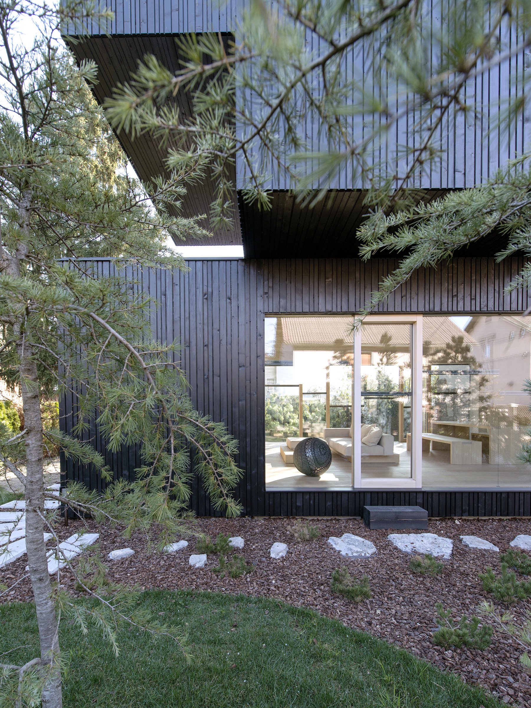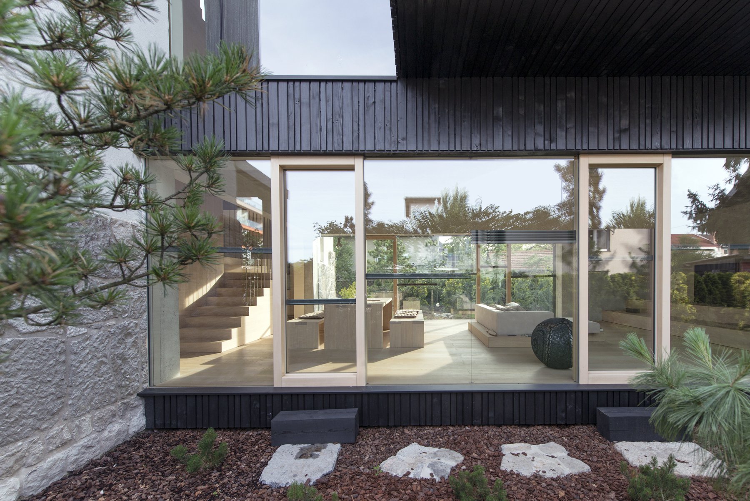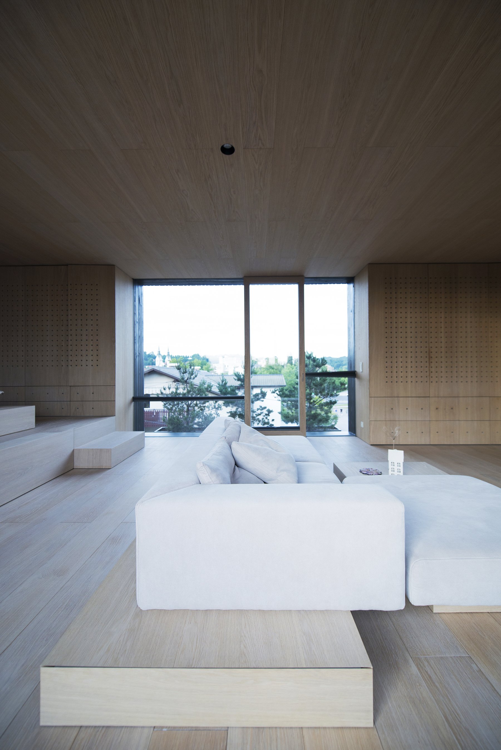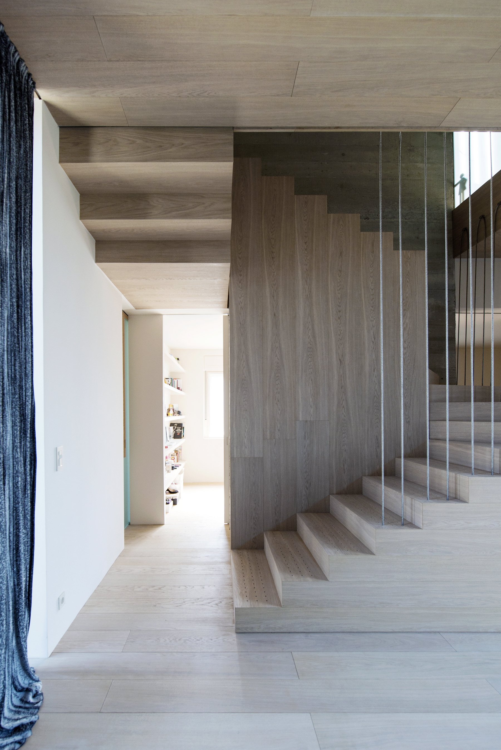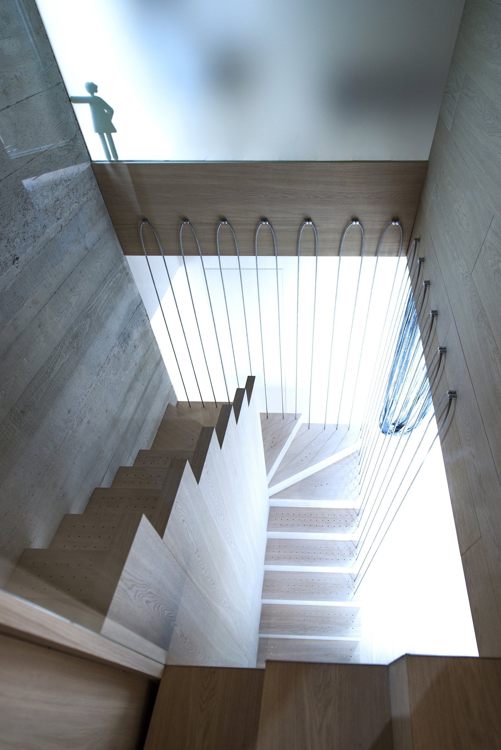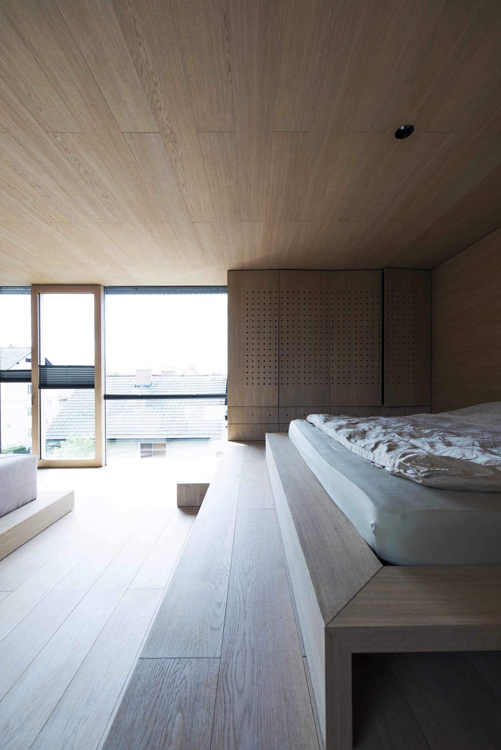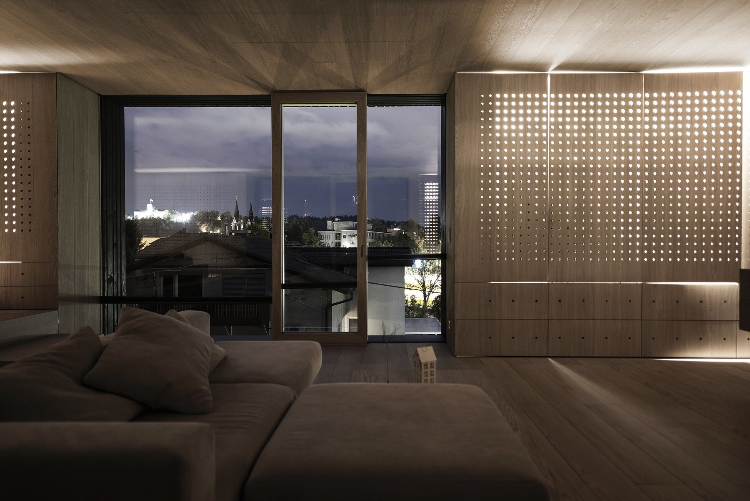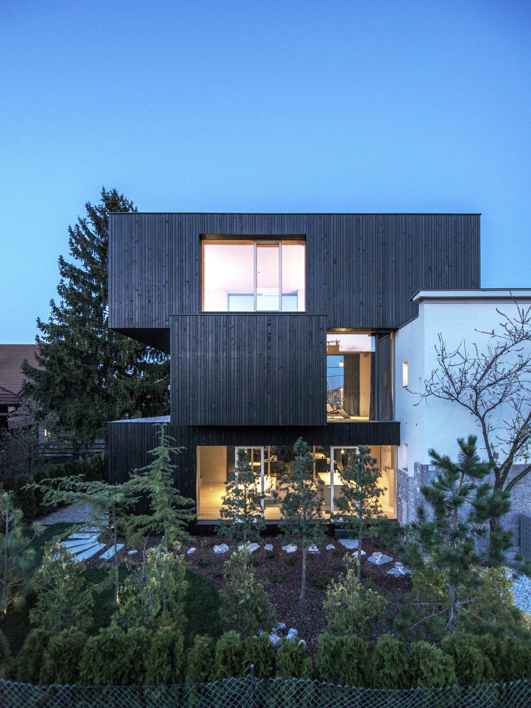The owner of this 1934 house located in the center of Ljubljana, Slovenia, hired Ofis Architects to renovate the old structure and add a modern extension which would look at home among neighboring buildings. Looking at the finished project, it seems that the studio not only surpassed the brief’s demands, but also created a distinctive design that is as memorable as it is striking. Named 3Shoebox House, the structure creates a dialogue between past and present. At the front, the old building preserved its character. The lower section features textured stone surfaces, while the upper floor boasts a smooth white paint finish, with all the original details maintained intact. The extension stands out thanks to an ingenious and creative design. It features three “shoe box-like” cube shapes stacked at 90 degree angles, creating terraces as well as overhangs.
Clad in blackened spruce, the volumes complement the buildings of this ‘60s-’70s neighborhood which also boast a blend of white plaster surfaces and dark wood. All of the boxes communicate with the original structure through wall openings, in layouts that differ from floor to floor. A staircase connects the old and new volumes, acting as the center of the house at the same time. Wood flooring and furniture appear profusely throughout the interior and add an unmistakable warmth to the décor, while large windows and glazed walls fill the living spaces with natural light. Perforated details appear on wardrobe doors and on the staircase, referencing the accents found on the old house’s facade. Photographs© Ofis Architects.



