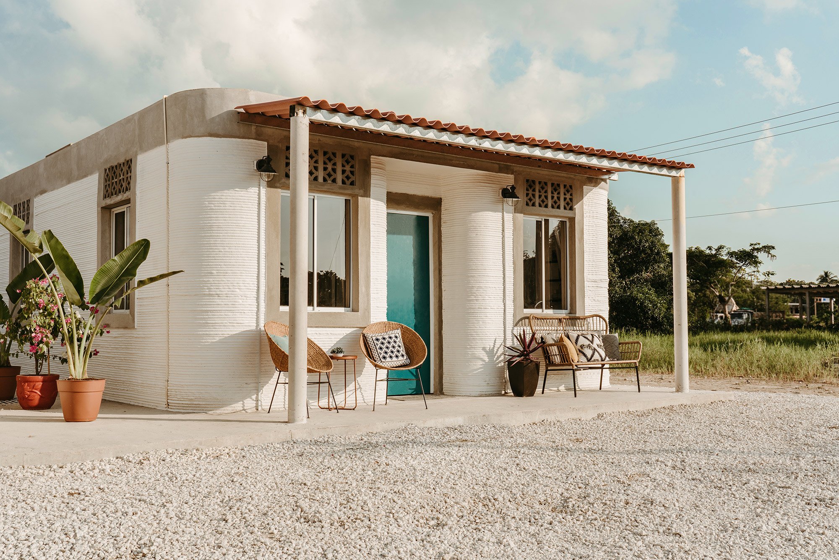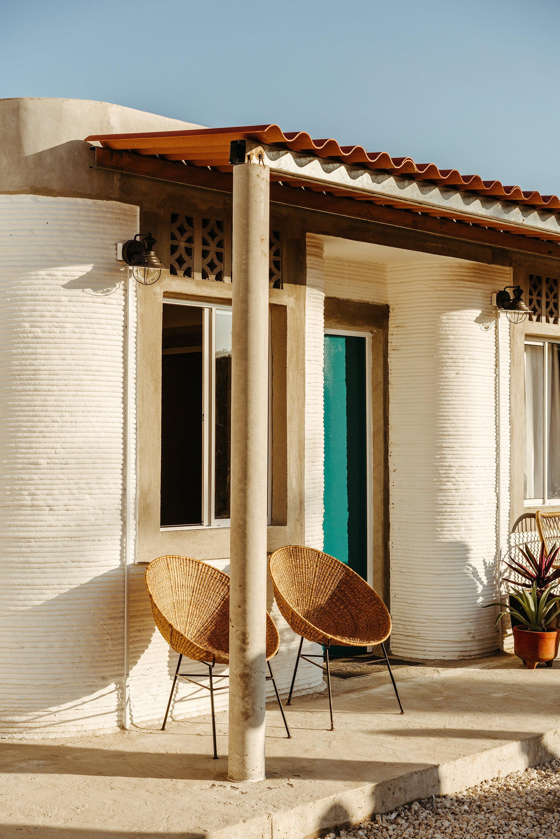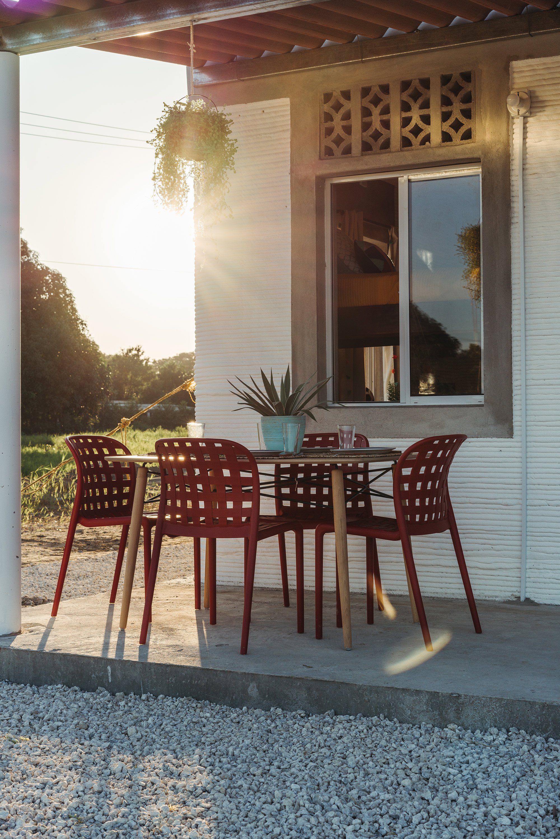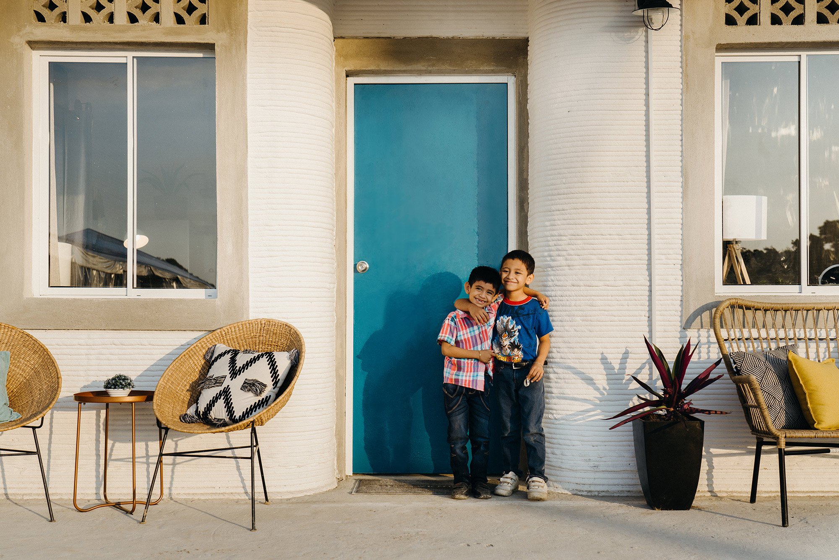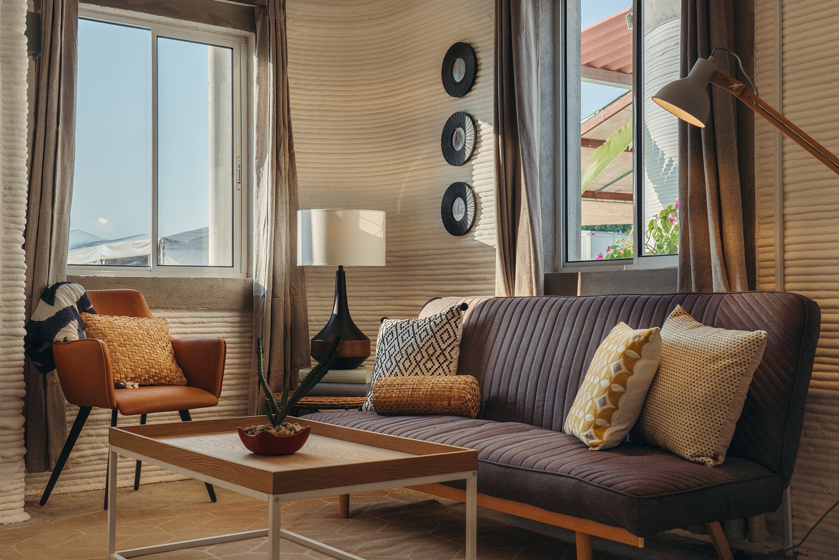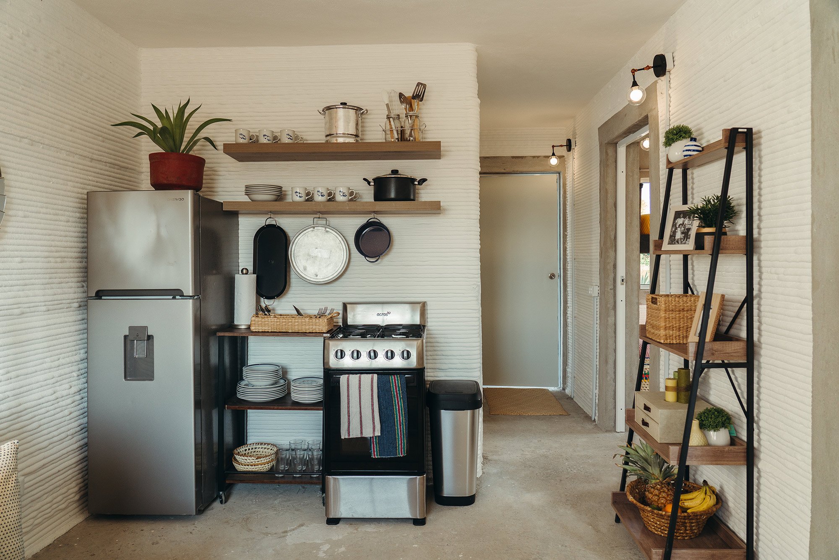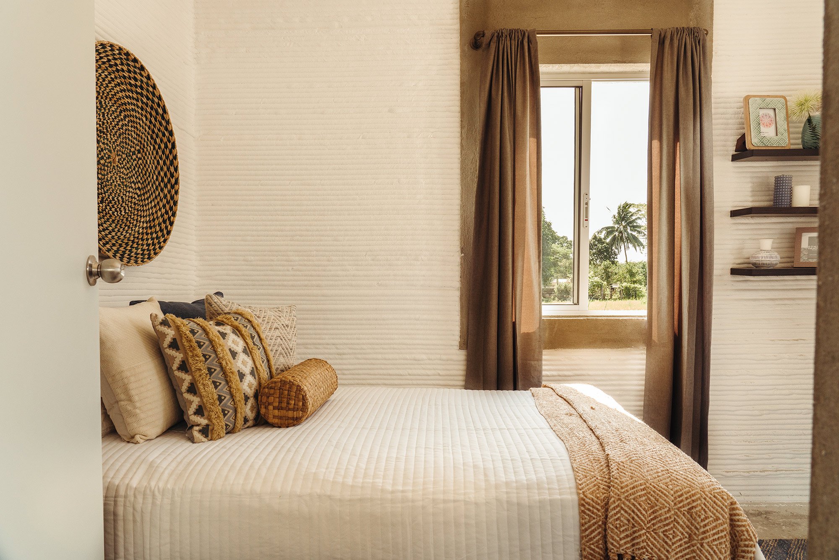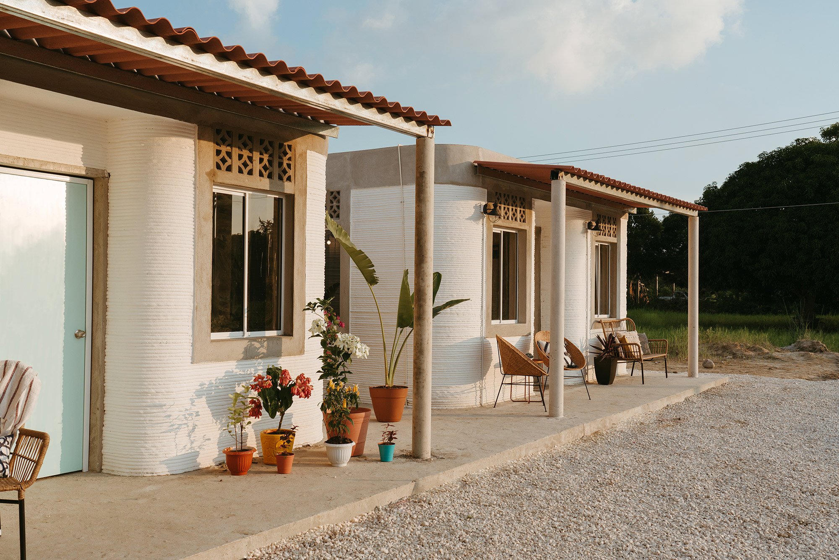A revolutionary project that marks the beginning of a new era in housing development.
Completed in a collaboration between ICON and New Story, this revolutionary 3D printed house concrete project paves the way to a new chapter in housing development. Both companies have a wealth of experience in the industry. While New Story has already built thousands of homes in developing areas in different countries and has invested in new technology, ICON has built a range of 3D printed houses for the homeless in Austin, Texas. Located in Tabasco, Mexico, the homes are part of a larger plan to build a 3D printed village.
Designer Yves Béhar worked with the two companies on the prototype design stage. He created the design with the occupants in mind and also incorporated feedback from the community into the prototypes. Each home has two bedrooms, a kitchen, living room, and bathroom. The outdoor spaces include a cemented patio as well as a sheltered front porch. The exterior looks at home in the area with off-white, textured surfaces and breeze blocks. The color palette and textured walls continue in the interior, where stylish furniture and shelving optimize the compact footprint.
To build the homes, ICON used their Vulcan II printer that can complete a house in 24 hours even in remote areas with unreliable power sources. Both buildings stand on a ICON’s proprietary Lavacrete material and feature walls made of a concrete mix. They also have a durable build engineered to withstand the area’s seismic activity. Local nonprofit organization ÉCHALE completed each house with traditional building and finishing techniques. New Story and ICON aim to build up to 50 3D printed house concrete designs in the area, all made for local families in need. Photographs© Joshua Perez.



