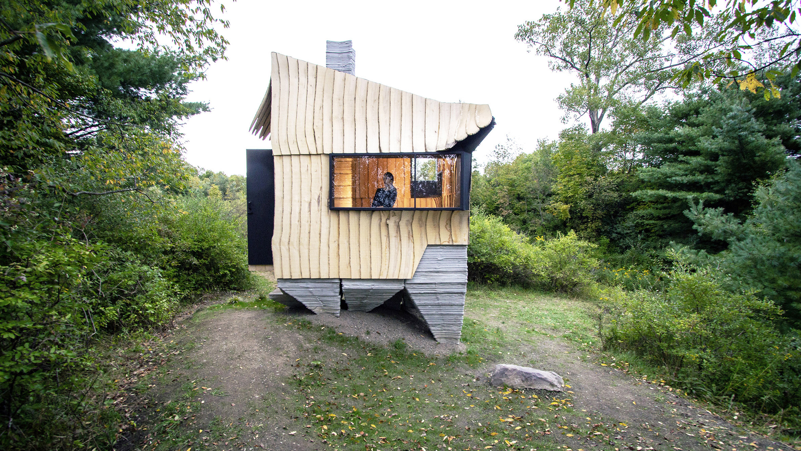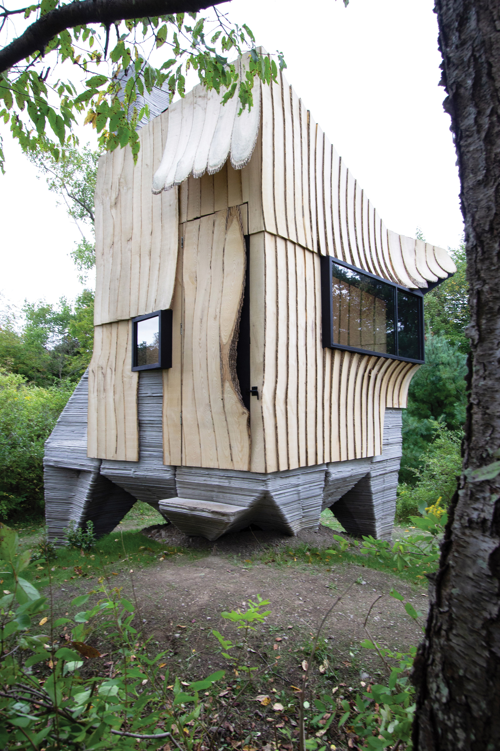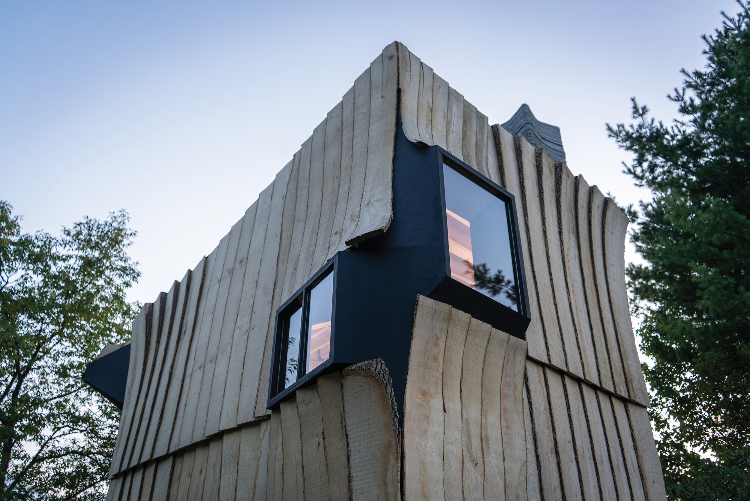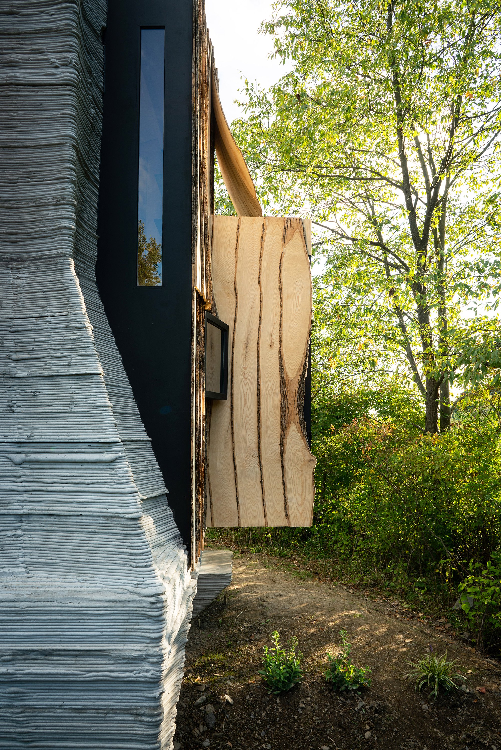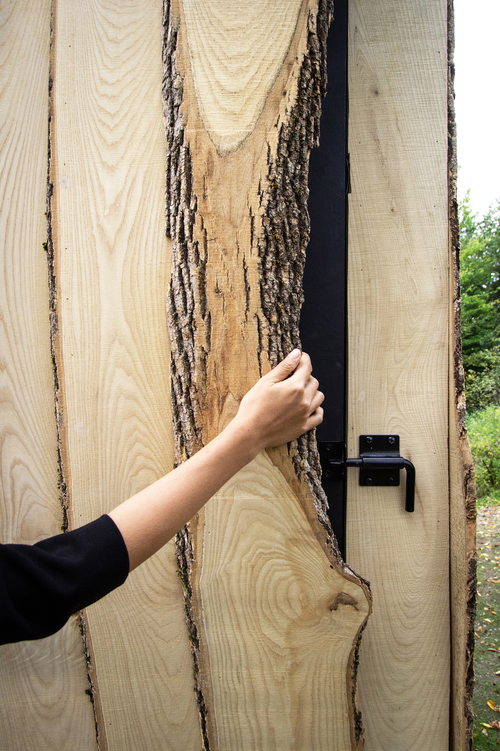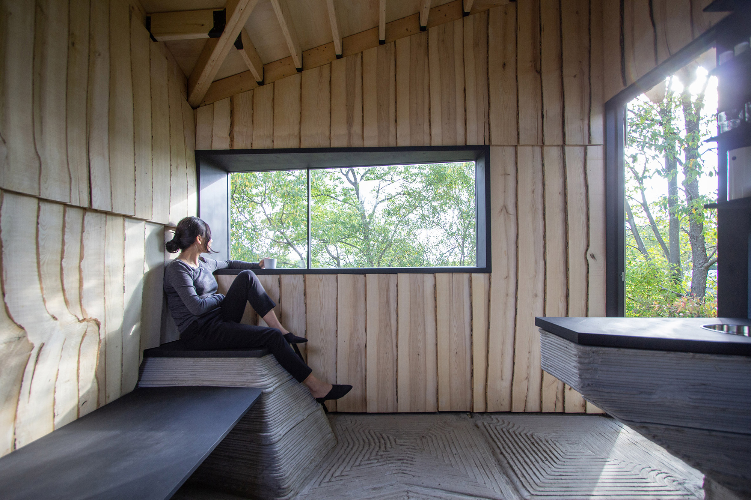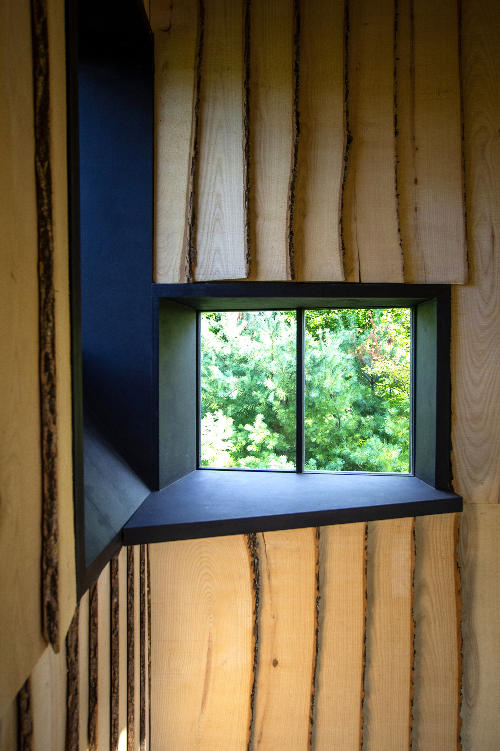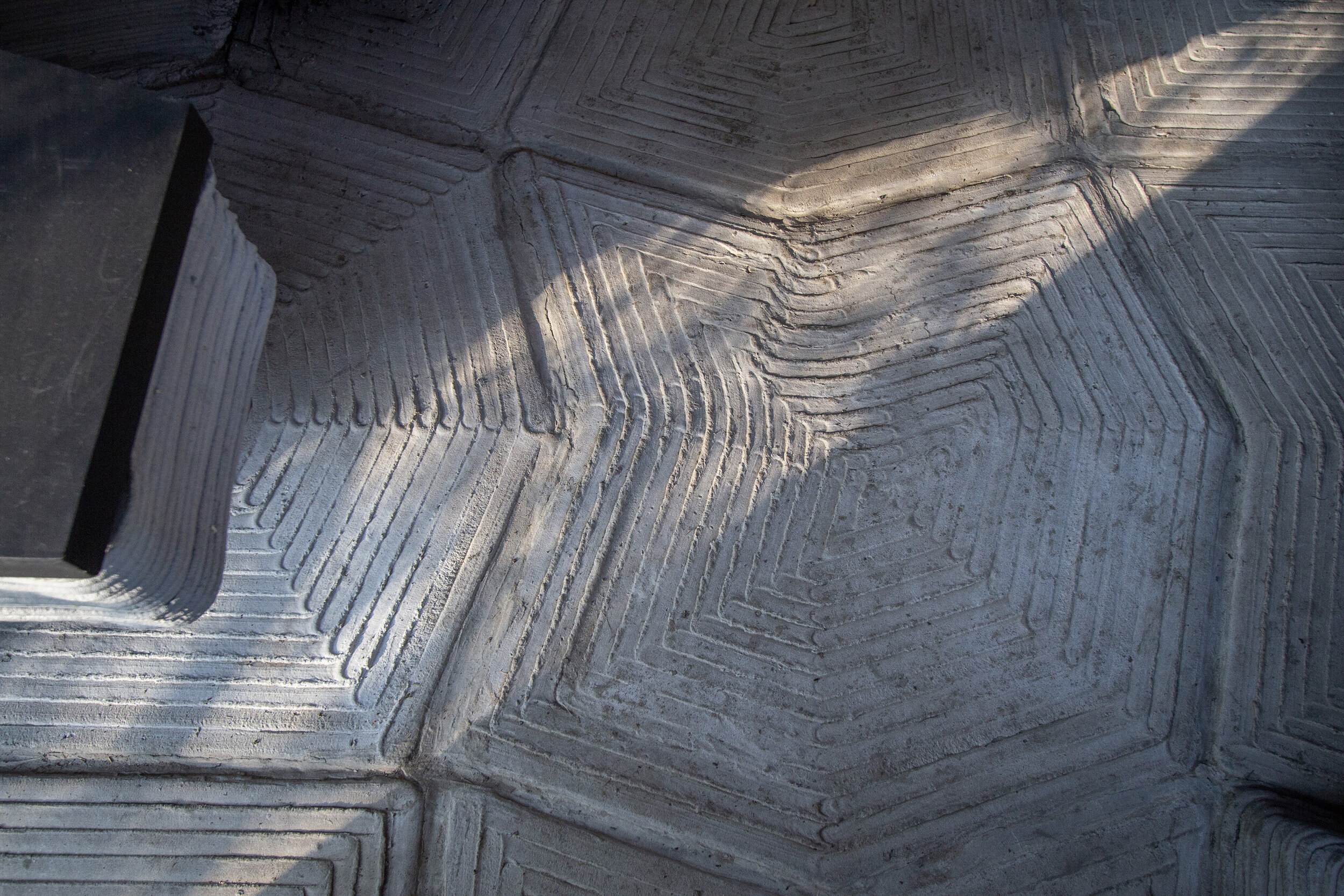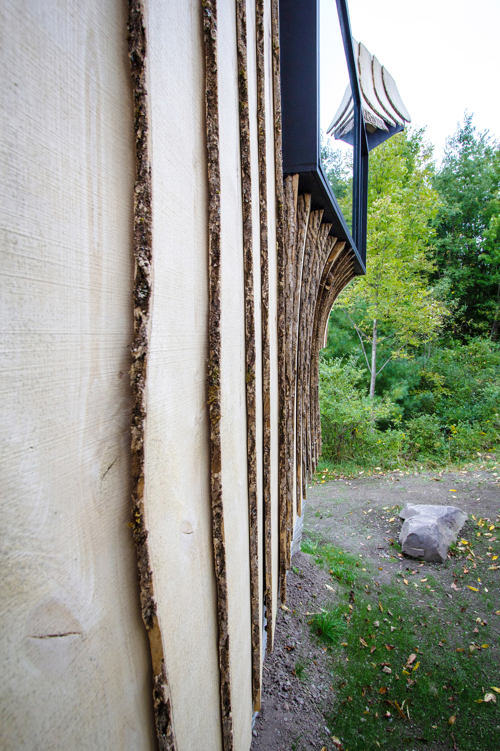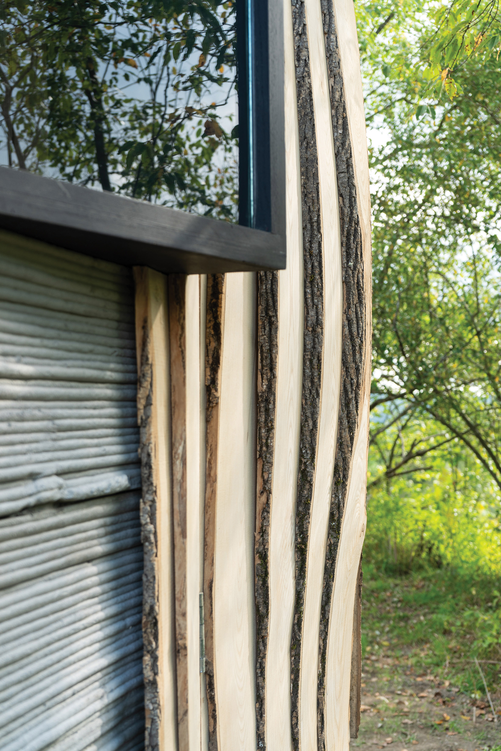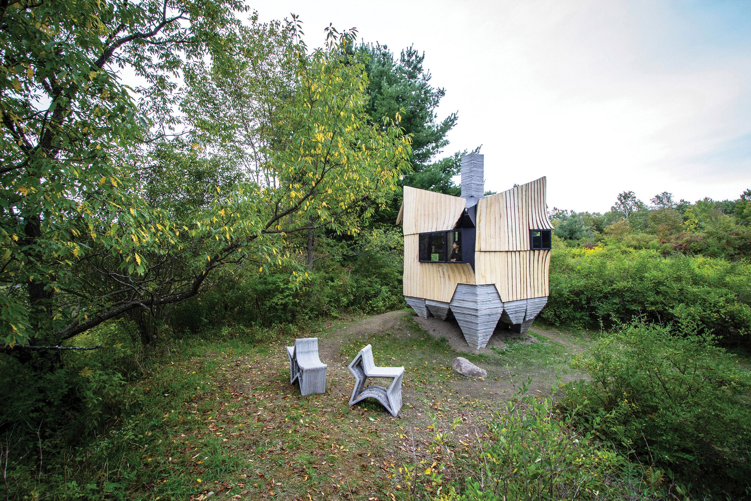A 3d printed cabin concept that is both cutting-edge and sustainable.
Located in Ithaca, NY, this 3D printed cabin has a strikingly creative design and sculptural form, but that’s not even the most interesting thing about it. Design studio HANNAH created this cutting-edge prototype as a response to the ever-growing need for eco-friendly and sustainable building methods. The cabin has an artistic appearance, resembling a large-scale sculpture more than a living space. Irregular in form and designed with complementing wood and concrete materials, the volume stands out in the woodland setting. As impressive as its distinctive design, the building methods used to bring this 3D printed cabin to life combine new technologies like 3D scanning, 3D printing, and robotic-based fabrication techniques.
Named Ashen, the prototype features borer-infested ash wood. While abundant and cheap, this type of wood is considered waste as it can’t be used in building or furniture manufacturing. Until now. Using cutting-edge technology from Cornell Robotic Construction Laboratory (RCL), the studio processed the irregular pieces of borer-infested wood into building components. Plus, the 3D printed concrete uses an optimal amount of material, thus minimizing waste and reducing the building costs. Developed with Cornell researchers, the large-scale 3D printing system allowed the studio to create concrete components a minimal CO2 footprint. Beautifully textured, the concrete elements complement the light colors and organic patterns of ash wood. The Ashen prototype features both fixed and operable glazing. In the cozy interior, there’s enough room for a bed and compact furniture. Photographs© Andy Chen, HANNAH.



