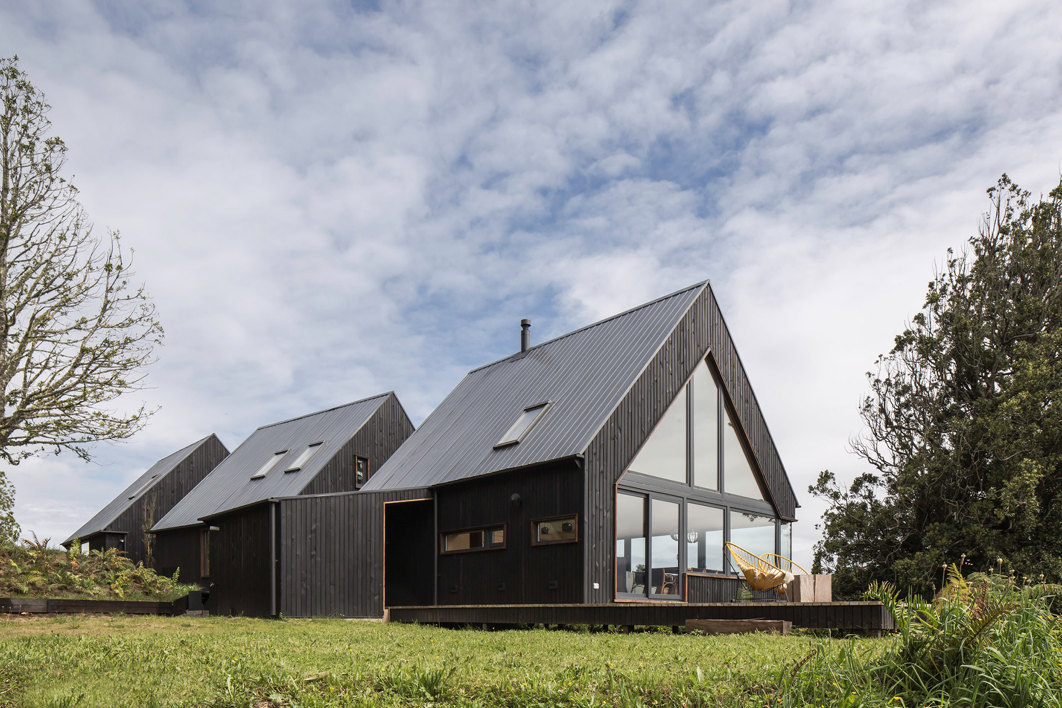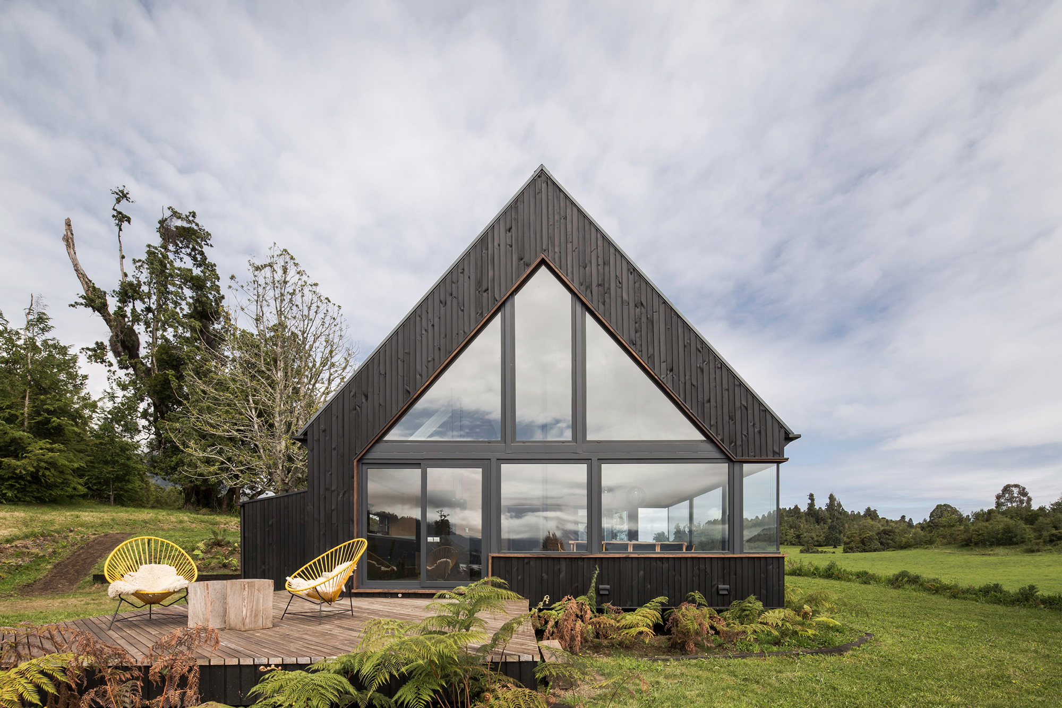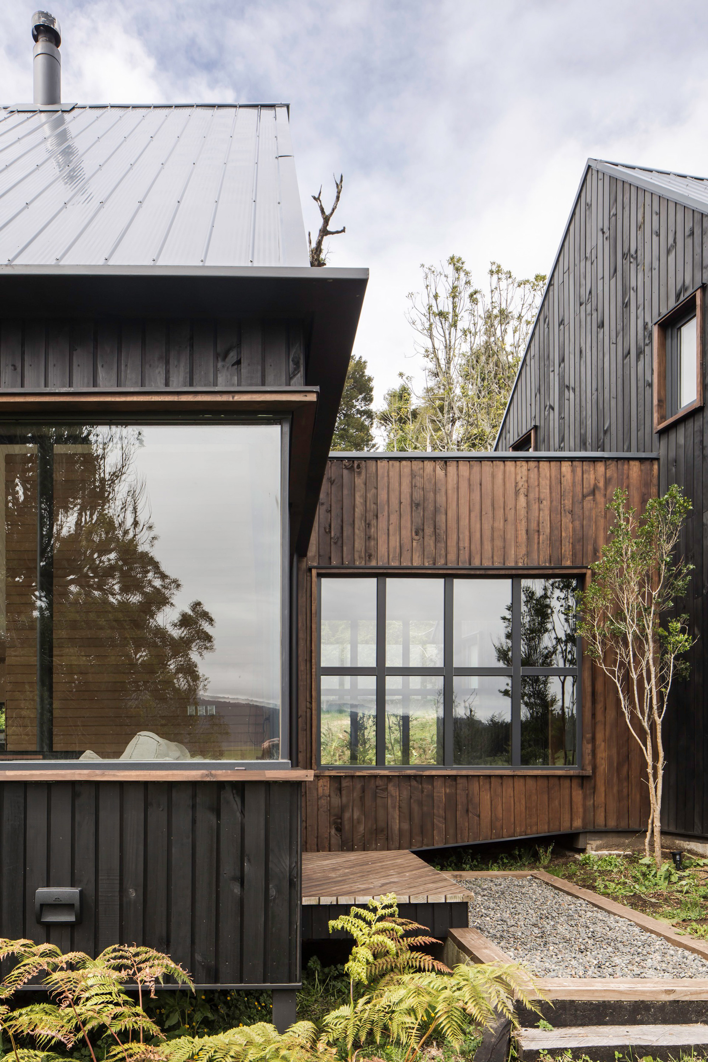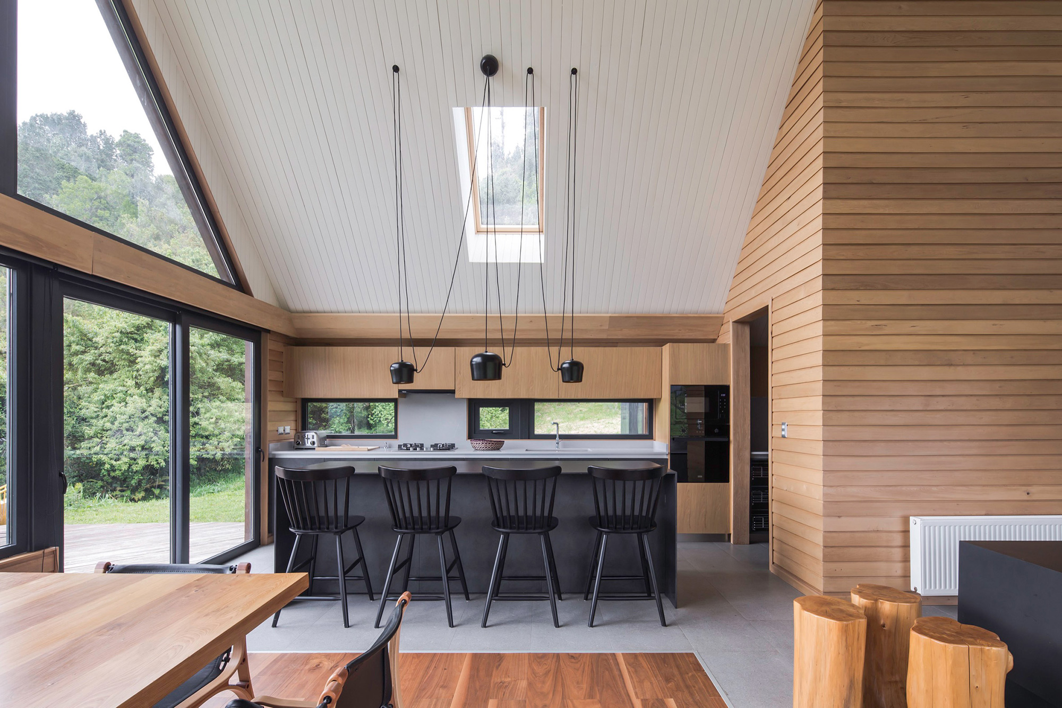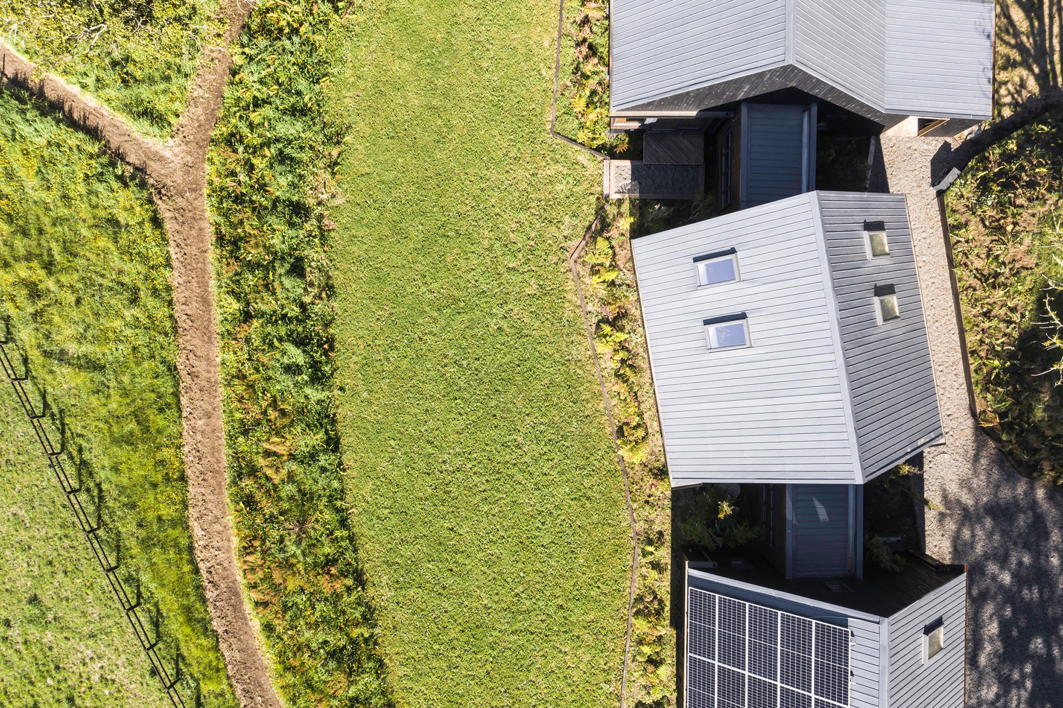A family home designed with three gabled volumes oriented toward different views.
Rising from the shores of the Rupanco Lake in Chile, this home is a great example of sustainable architecture. Design organization Citic collaborated with Constructores de Rupanco, a local association of builders, to complete 3C2C. Both organizations focus on having a positive social impact on local communities and on promoting sustainable development and environmental responsibility. In this case, the preservation of the Rupanco Lake area. This lakeside home has three gabled volumes and dark cladding. While contemporary, the design gives a nod to vernacular architecture. More specifically, to the “Rupanco house” typology: gabled, two-story houses with timber cladding and zinc roofs.
The separation of the volumes not only allows plants and trees to grow between them, but also maximizes access to different views. Glazed corridors link the three structures. While one structure has one story, the others have two floors. The volume oriented to the east opens to the best views of the lake and mountains. Here, the team added a large terrace. Designed with a double-height ceiling, the wing houses the living room, kitchen, and dining room. The second cabin houses bedrooms and opens to a more private view of grazing areas and greenery to the north-west. A row of native trees provides extra privacy and also immerses the residents into nature. The third volume contains guest bedrooms and lounge spaces.
Citic implemented a range of sustainable features to ensure that the house is as eco-friendly as possible. Apart from solar panels, the property also has a water treatment system that reuses 100% of water for irrigation; natural sheep’s wool insulation; and low-energy lighting. The team also used primarily solid wood for the build. Outdoors, new local plants and trees along with an orchard will contribute to the area’s rich biodiversity. Photography © Nico Saieh.



