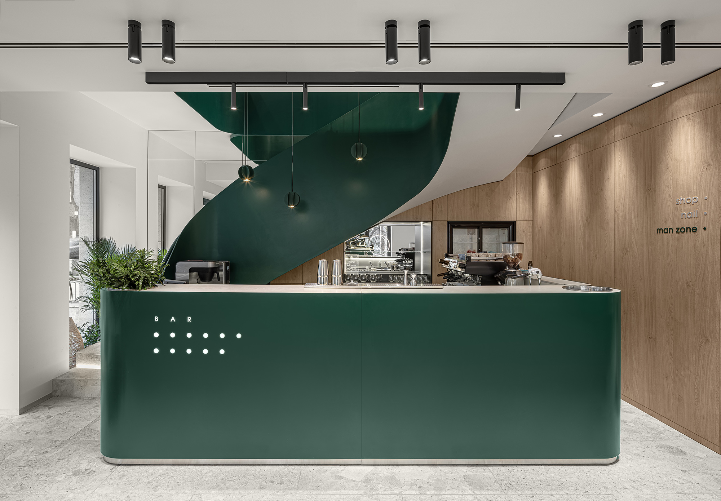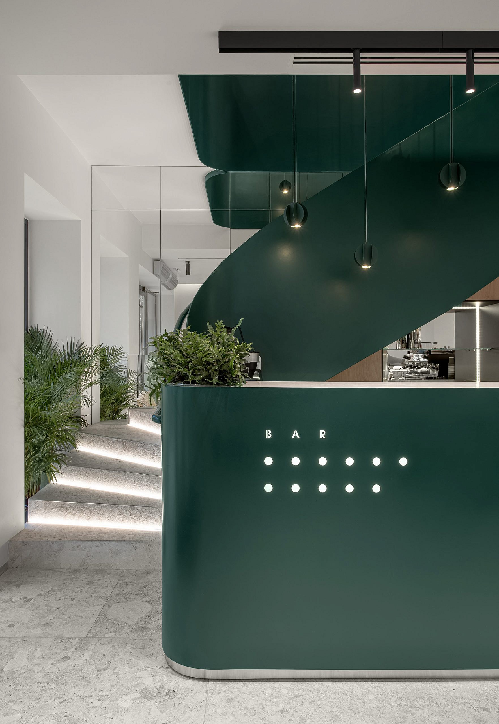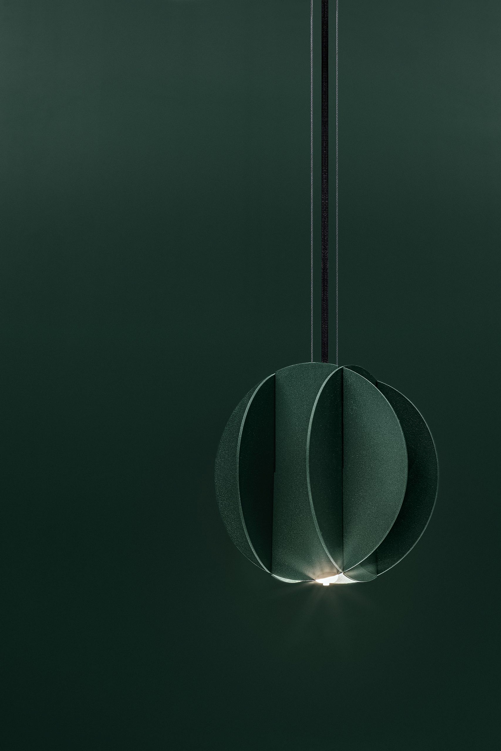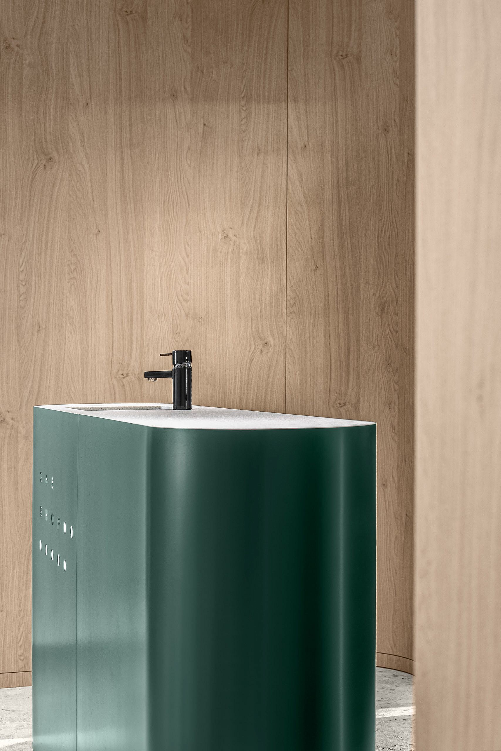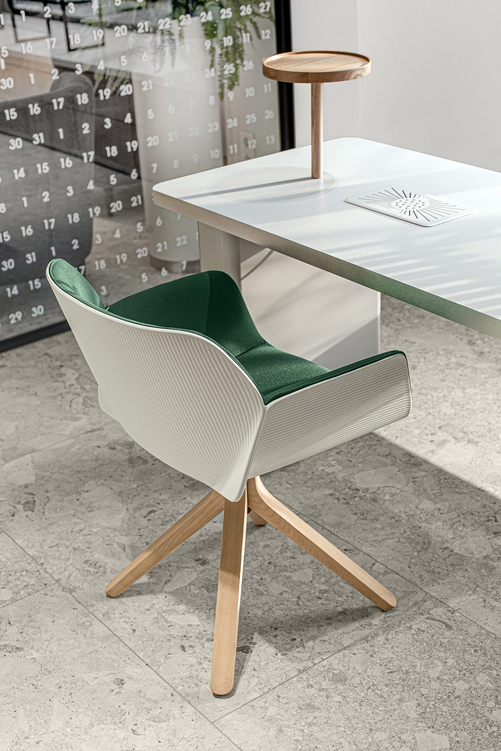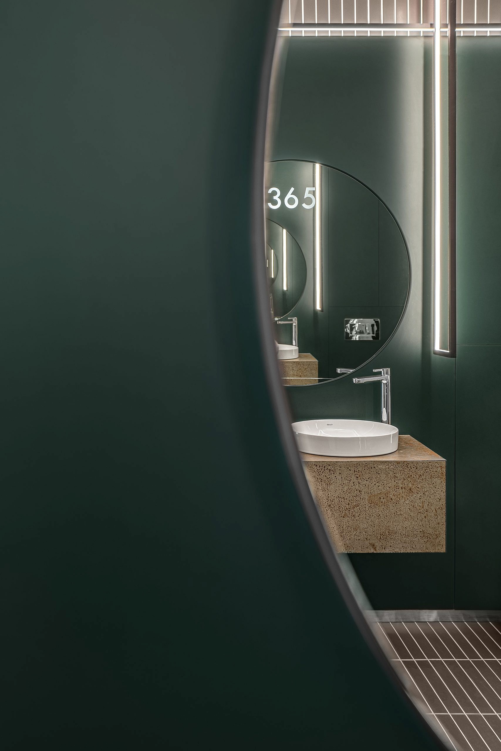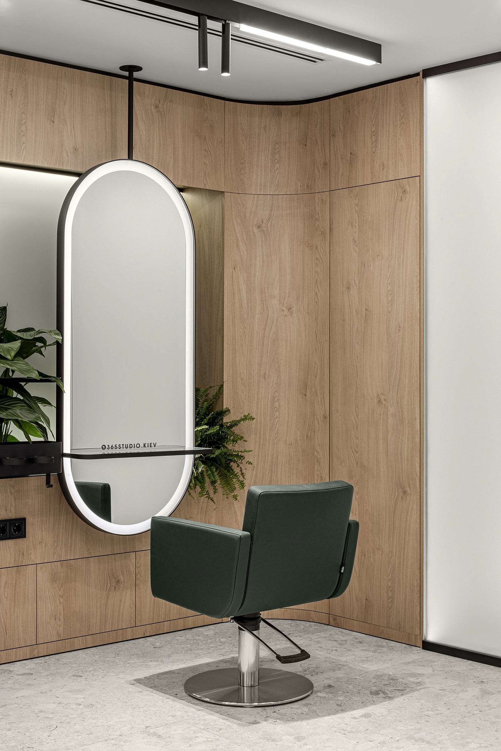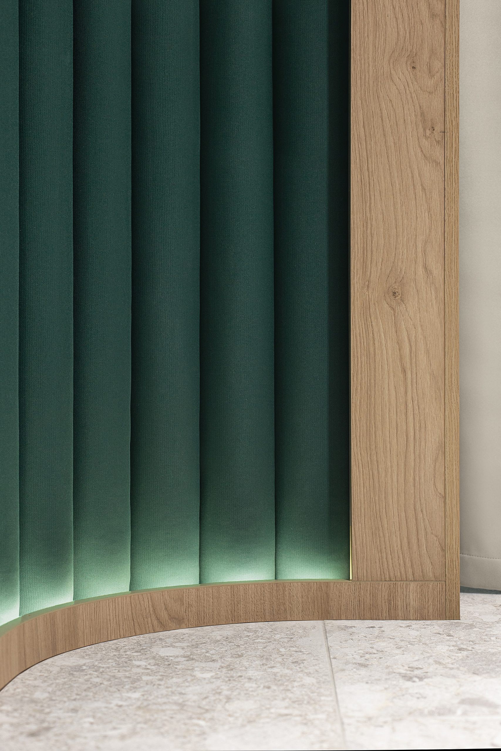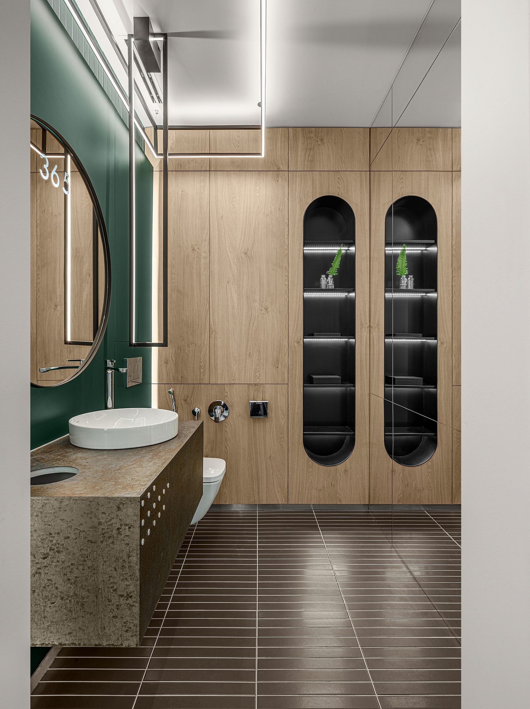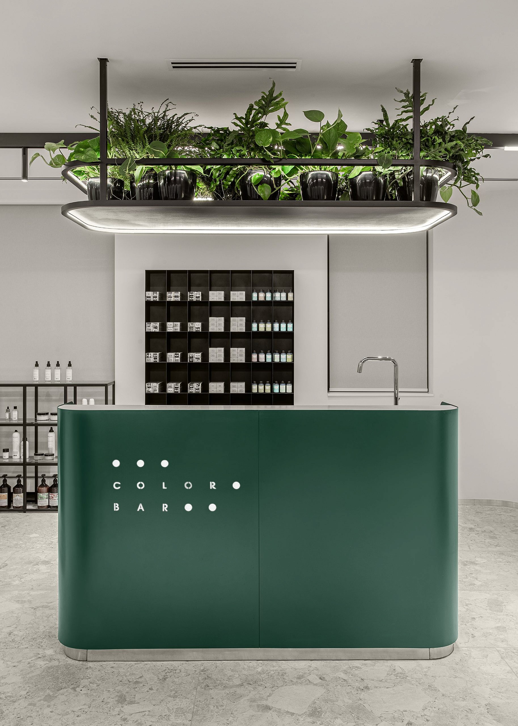A high-end beauty salon that puts a focus on both sophisticated style and function.
Part of a successful chain, this high-end beauty salon located in Kiev, Ukraine, features a refined interior with sophisticated accents. Bogdanova Bureau designed the space according to the chain’s established brand identity. However, the studio included creative touches that make this fourth location stand out. The brief required the use of a dark green and white palette as well as the addition of natural materials and plants that showcase the brand’s eco-friendliness.
The focal point of the interior, the sculptural staircase features dynamic forms and curved shapes. To create this bold element, the team removed parts of the upper floor and reinforced the building’s structural integrity. Made with rounded steel sheets in dark green, the banister has a flowing movement to add continuity to the space. Furthermore, the radius, shape, and angle of some of the surrounding elements mirror the staircase’s silhouette. A bar area on the ground floor provides the perfect opportunity to relax either before or after beauty treatments. Sourced from Bali, a rattan couch with matching chairs offers ultimate comfort. In the manicure area, the studio added Nuez armchairs. Designed by world-renowned designer Patricia Urquiola, the armchairs have an elegant shape reminiscent of leaves.
A separate entrance gives access to the barbershop on the ground floor. A glass wall divides this area from the beauty salon. Here, customers can watch a movie while they receive pedicures or manicures, with a Playstation also available. Apart from the sophisticated design, the team also included various features that enhance the ergonomics and logistics of the beauty salon. For example, the manicure tables have built-in dust collectors, equipment comes with dedicated storage areas, while the chairs have an optimized swing motion. Crucially, up to five beauticians can work with one client at a time in a compact space. Photographs© Yevhenii Avramenko.



