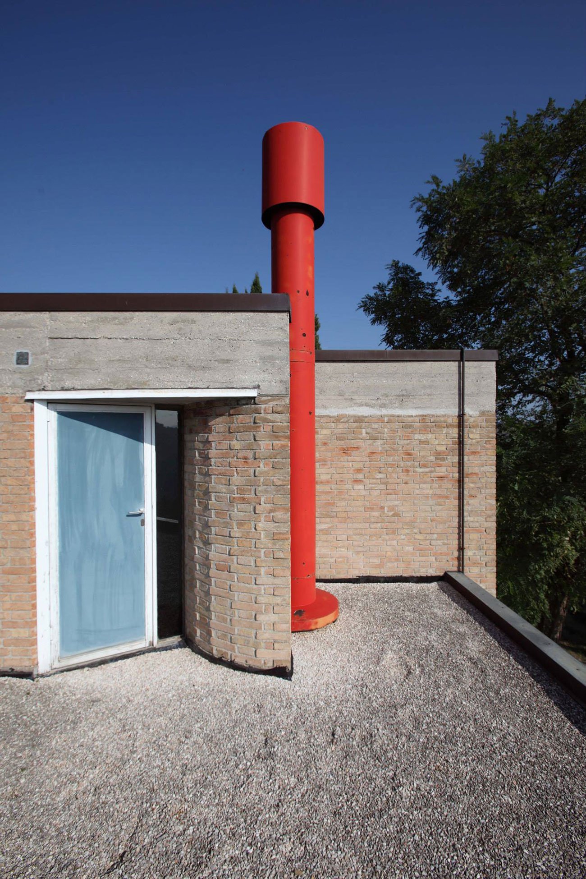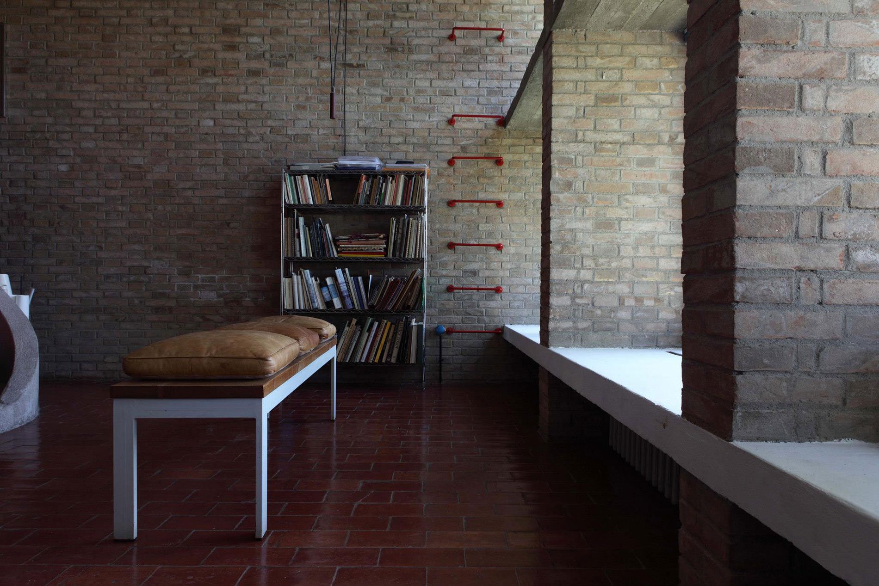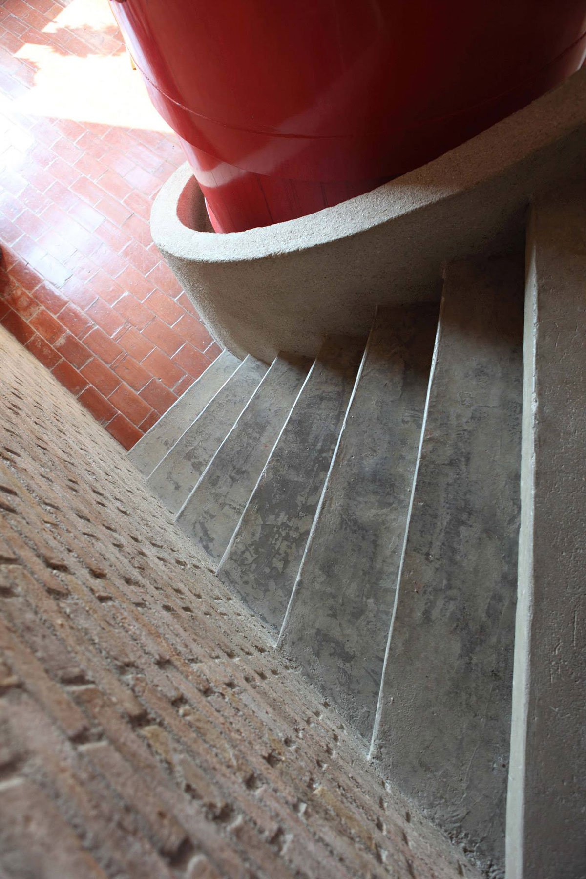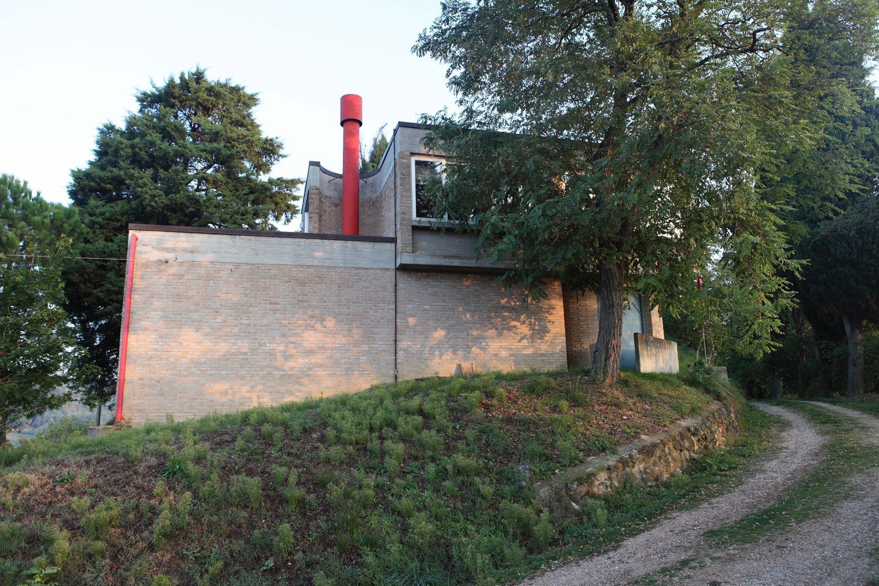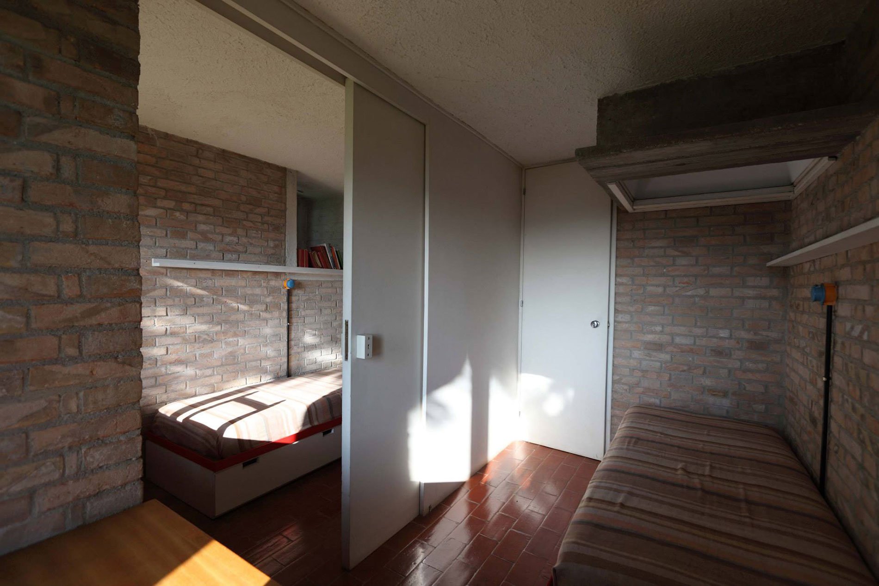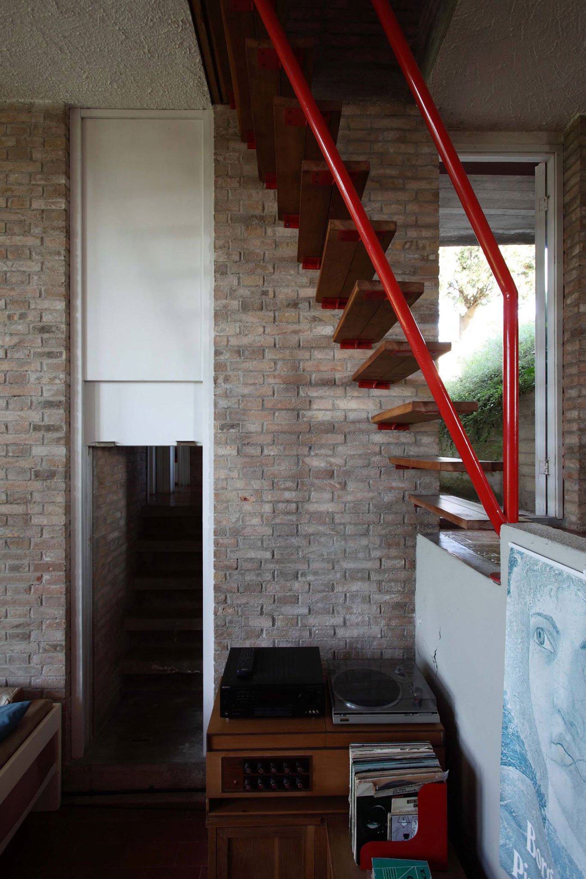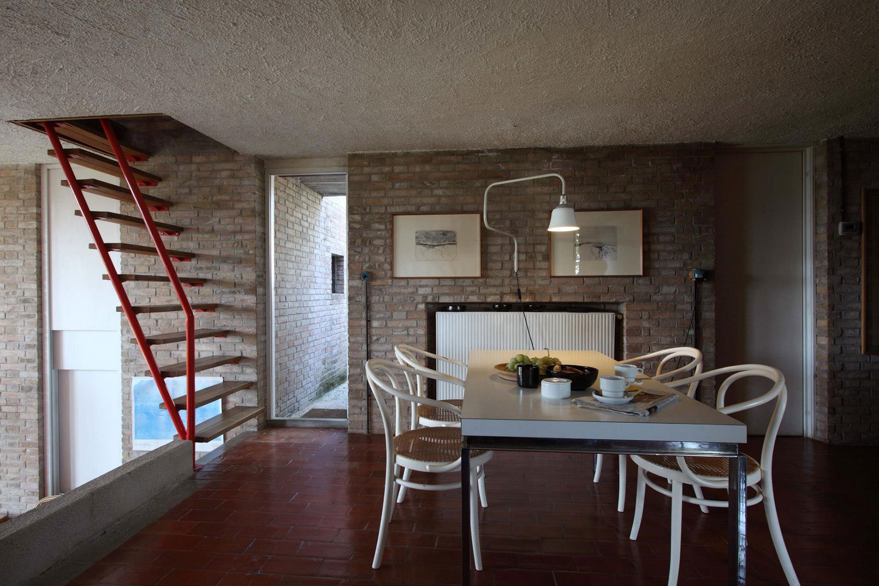Designed by Giancarlo De Carlo in 1967, Ca’ Romanino served as the private home for one of the architect’s friends for many years. In 2013, the building evolved into Foundation Ca’ Romanino, an organization dedicated to architectural research and especially that which helps to conserve the house itself. That said, the foundation is not only for academics. One of their biggest initiatives is allowing anyone who is interested and able to enjoy the iconic architecture while traveling in Urbino, Italy.
In exchange for a donation covering day-to-day operating expenses, groups of up to four guests may stay at the house overnight or for a little while longer.
The program 24 Hours at Ca’ Romanino turns the estate into a unique hotel from April through December. In exchange for a donation covering day-to-day operating expenses, groups of up to four guests may stay at the house overnight or for a little while longer.
On their vacation, visitors have the opportunity to explore the two-story home and the surrounding vineyard. The architecture is of course the main attraction. Colorful and cylindrical steel structures draw the eye to the rotating entrance and the fireplace. Said entrance is painted blue, just like the doors of the wine cellar. The large fireplace, on the other hand, is painted bright red to match details such as the wall-mounted rungs in the living room and the drain pipe outdoors. The red color palette echoes in the terracotta tile floor, the warm brown leather, and, season permitting, the ripe grapes outside on the vine.
Welcoming as well as visually inspiring, Ca’ Romanino is furnished and decorated with designs curated by the late De Carlo. His choices run the gamut from sleek, modern tables to a vintage record player and generous music collection, which guests can peruse and play at their whimsy. The eclectic interior invites visitors to feel at home, even in the public rooms, so that they can relax and truly take in this rare experience of the Italian countryside.
